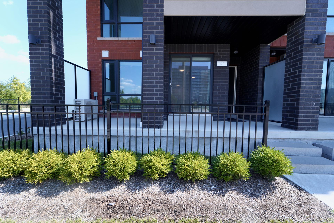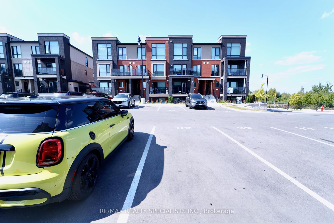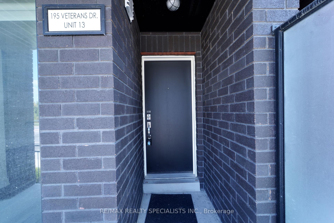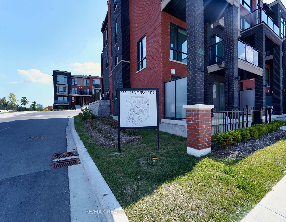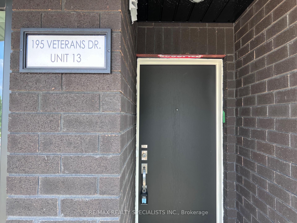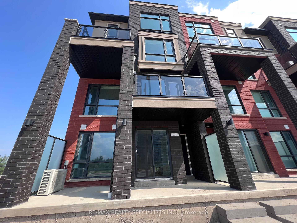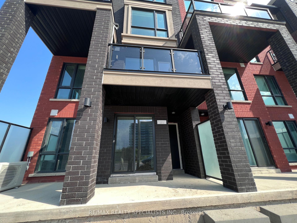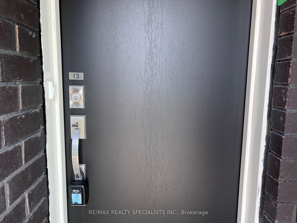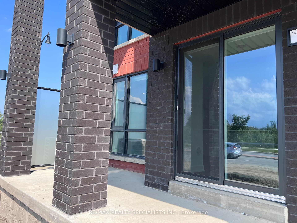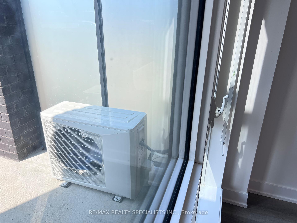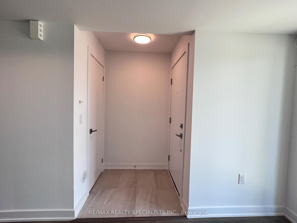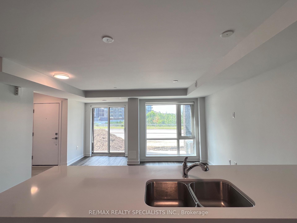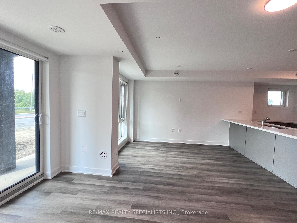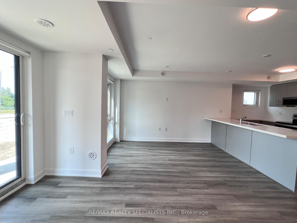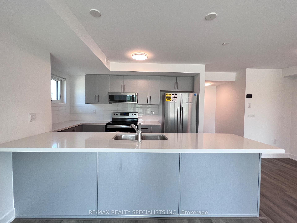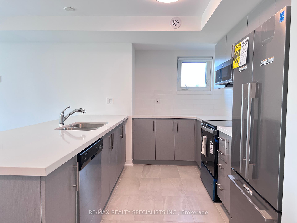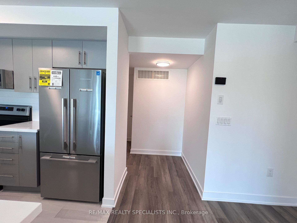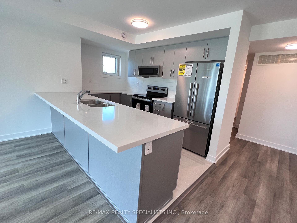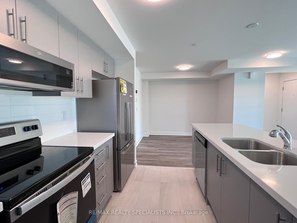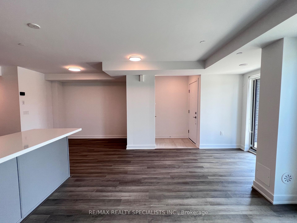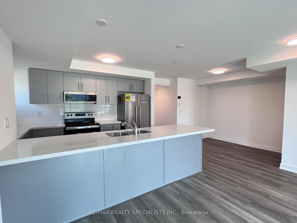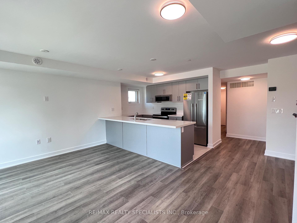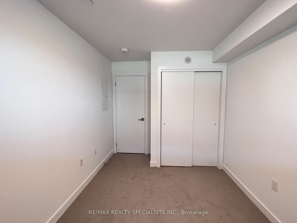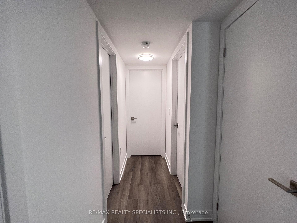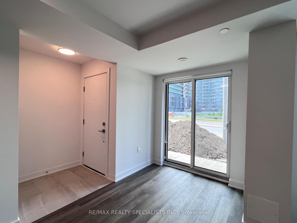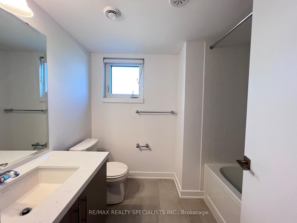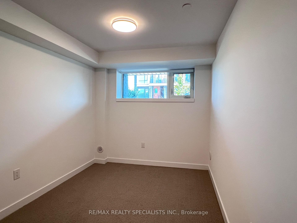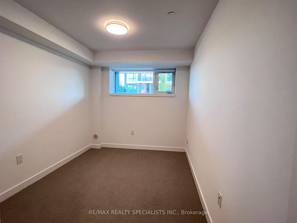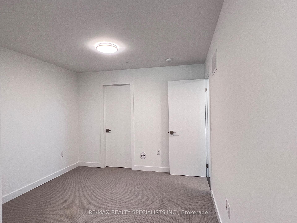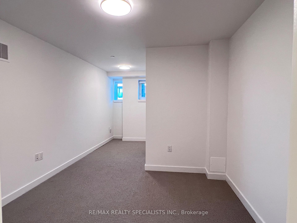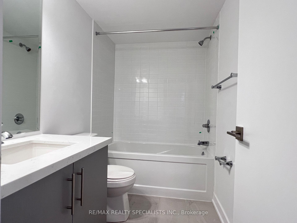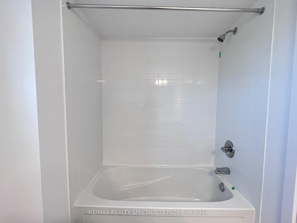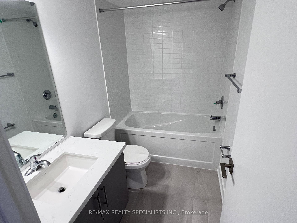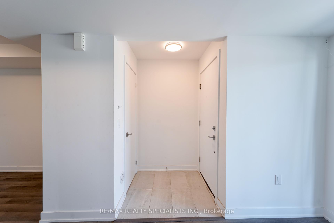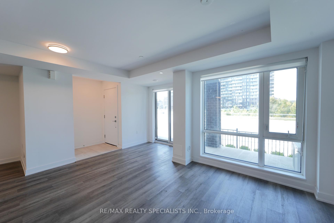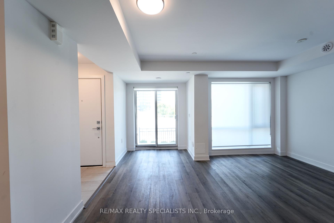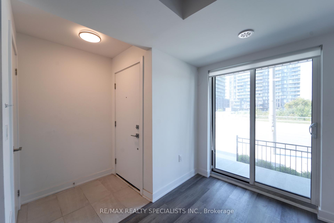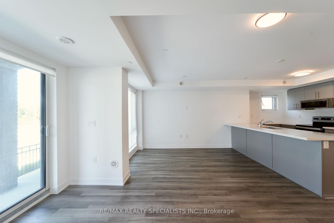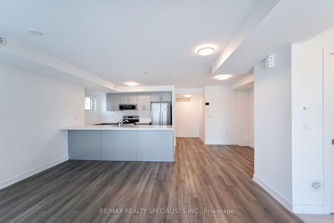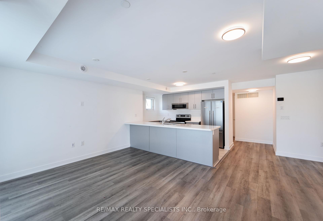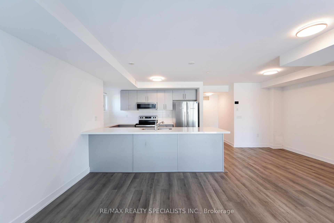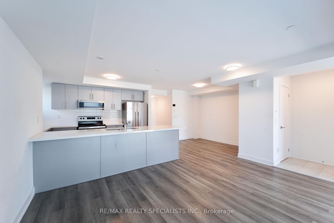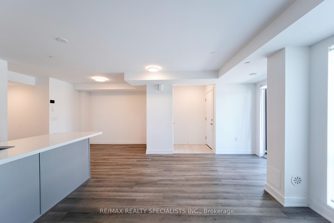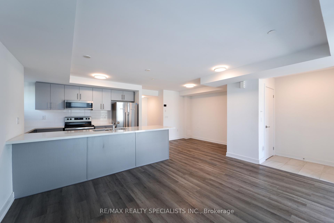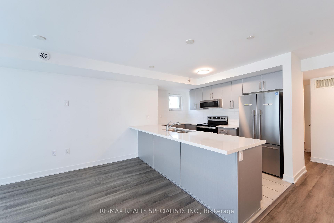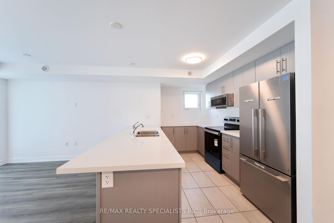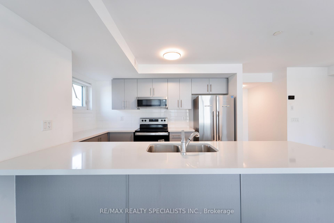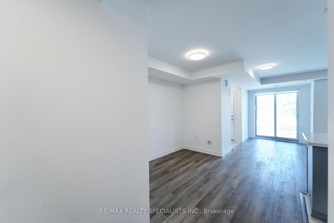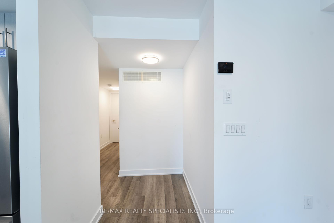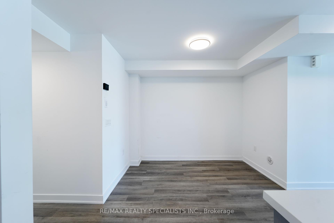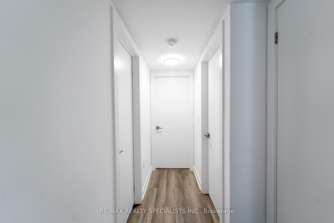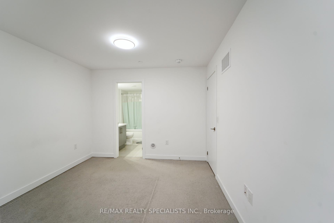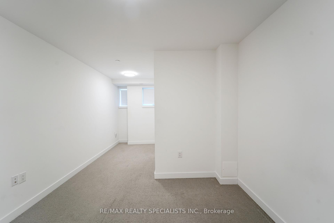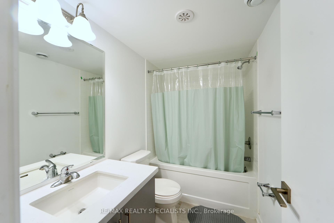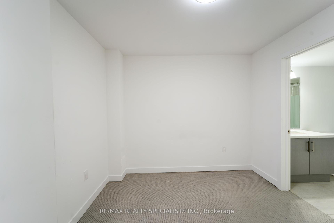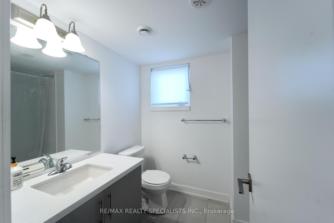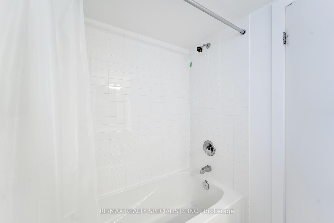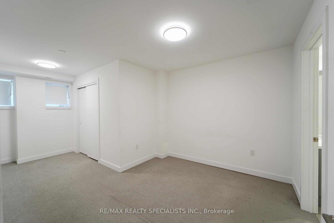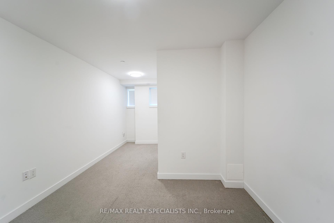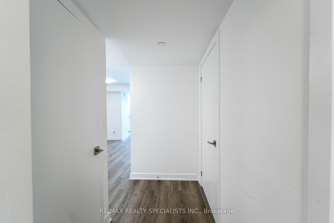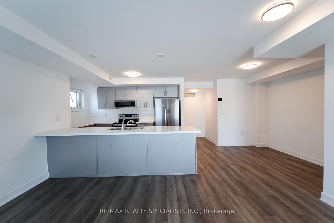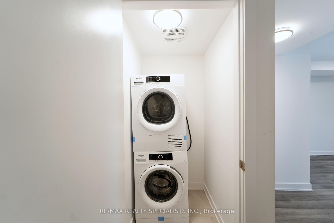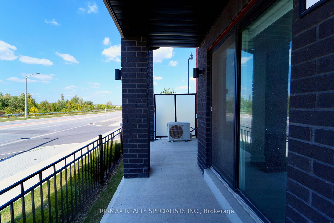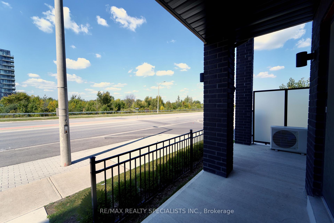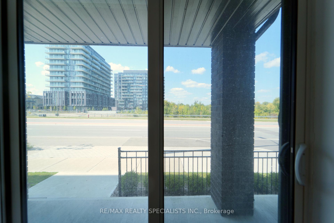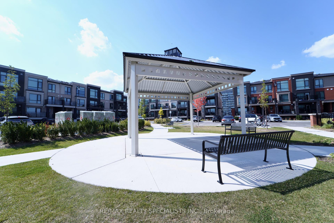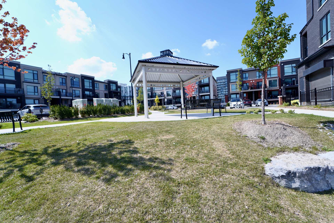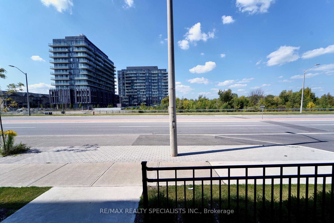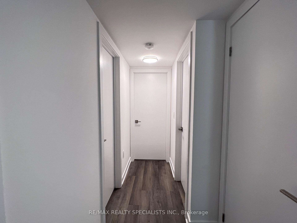$664,900
Available - For Sale
Listing ID: W9351495
195 Veterans Dr , Unit 13, Brampton, L7A 5L2, Ontario
| Don't miss this stunning 1-year-old stacked condo Townhouse in Brampton's highly sought-after Mount Pleasant community! Offering modern comfort on one spacious level End Unit 1076 Square Feet, this 2-bedroom, 2-bathroom home, and an open-concept design that allows for plenty of natural light throughout. The expansive great room flows seamlessly to a main-level patio, perfect for relaxing or outdoor entertaining. kitchen features stainless steel appliances, a quartz countertop, and an extended breakfast bar, plus a separate dining area that's ideal for hosting. The master bedroom includes a cozy dressing nook for added convenience, and the main-floor laundry room comes equipped with a stacked washer and dryer and is located close to all amenities, including banks, shopping plazas, schools, parks, soccer fields, Bus stops as well as the Mount Pleasant GO Station. With quick access to Highways 410, 401, and 407, commuting is a breeze. Move in and enjoy a perfect blend of comfort and convenience in this beautiful home! |
| Extras: High Demand area, Close to Parks, Trails, Go Station, and all Amenities. Brand New Home comes withTarion Warranty |
| Price | $664,900 |
| Taxes: | $3707.90 |
| Maintenance Fee: | 250.00 |
| Address: | 195 Veterans Dr , Unit 13, Brampton, L7A 5L2, Ontario |
| Province/State: | Ontario |
| Condo Corporation No | PSCP |
| Level | 1 |
| Unit No | 61 |
| Directions/Cross Streets: | sandalwood & Veterans Dr |
| Rooms: | 5 |
| Bedrooms: | 2 |
| Bedrooms +: | |
| Kitchens: | 1 |
| Family Room: | N |
| Basement: | None |
| Approximatly Age: | 0-5 |
| Property Type: | Condo Townhouse |
| Style: | Stacked Townhse |
| Exterior: | Brick, Concrete |
| Garage Type: | Surface |
| Garage(/Parking)Space: | 1.00 |
| Drive Parking Spaces: | 1 |
| Park #1 | |
| Parking Type: | Owned |
| Exposure: | Ne |
| Balcony: | Open |
| Locker: | None |
| Pet Permited: | Restrict |
| Approximatly Age: | 0-5 |
| Approximatly Square Footage: | 1000-1199 |
| Property Features: | Park, Rec Centre, School, School Bus Route |
| Maintenance: | 250.00 |
| Common Elements Included: | Y |
| Condo Tax Included: | Y |
| Building Insurance Included: | Y |
| Fireplace/Stove: | N |
| Heat Source: | Gas |
| Heat Type: | Forced Air |
| Central Air Conditioning: | Central Air |
| Ensuite Laundry: | Y |
$
%
Years
This calculator is for demonstration purposes only. Always consult a professional
financial advisor before making personal financial decisions.
| Although the information displayed is believed to be accurate, no warranties or representations are made of any kind. |
| RE/MAX REALTY SPECIALISTS INC. |
|
|
.jpg?src=Custom)
Dir:
416-548-7854
Bus:
416-548-7854
Fax:
416-981-7184
| Book Showing | Email a Friend |
Jump To:
At a Glance:
| Type: | Condo - Condo Townhouse |
| Area: | Peel |
| Municipality: | Brampton |
| Neighbourhood: | Northwest Brampton |
| Style: | Stacked Townhse |
| Approximate Age: | 0-5 |
| Tax: | $3,707.9 |
| Maintenance Fee: | $250 |
| Beds: | 2 |
| Baths: | 2 |
| Garage: | 1 |
| Fireplace: | N |
Locatin Map:
Payment Calculator:
- Color Examples
- Green
- Black and Gold
- Dark Navy Blue And Gold
- Cyan
- Black
- Purple
- Gray
- Blue and Black
- Orange and Black
- Red
- Magenta
- Gold
- Device Examples

