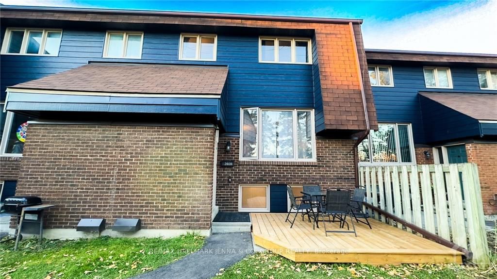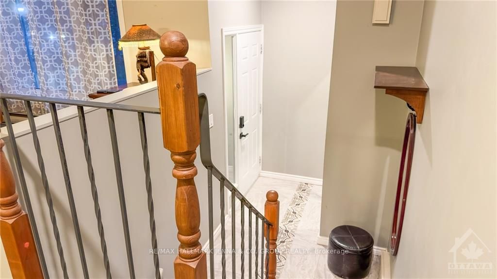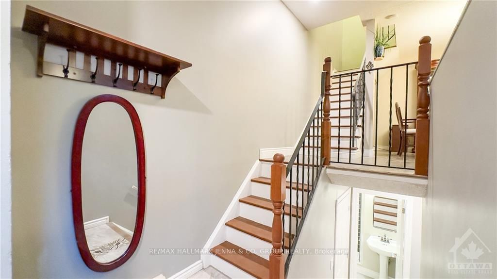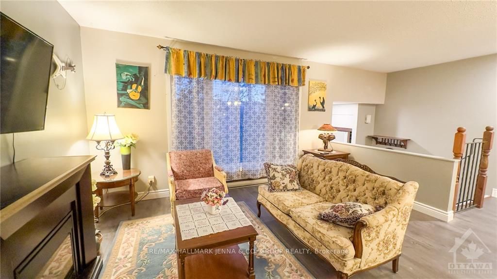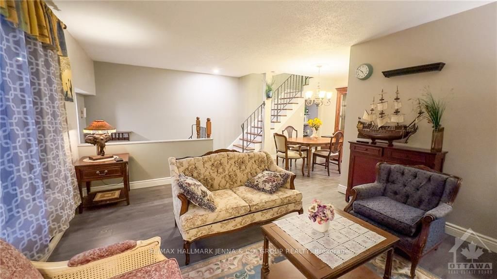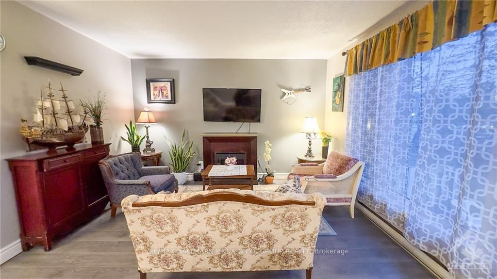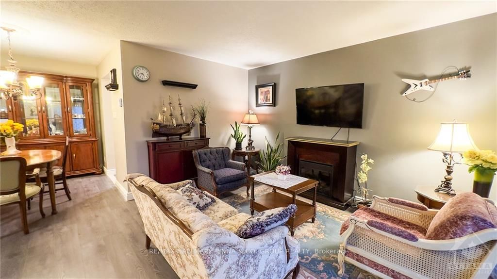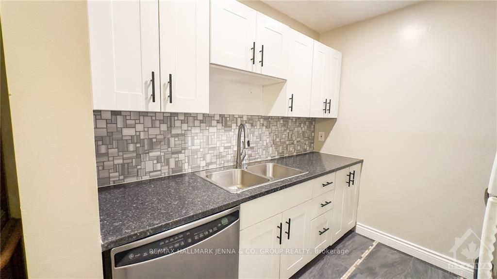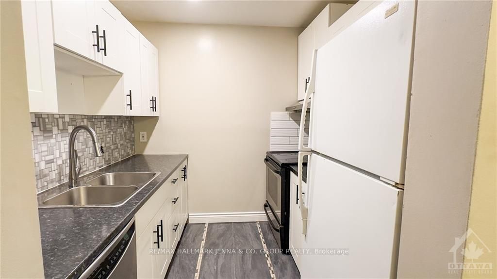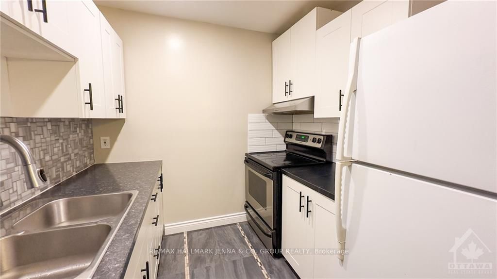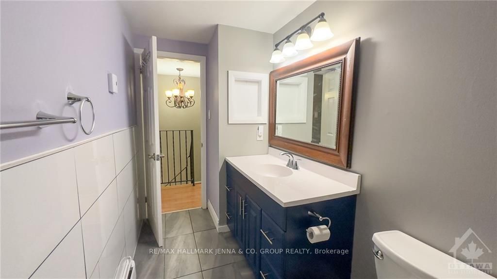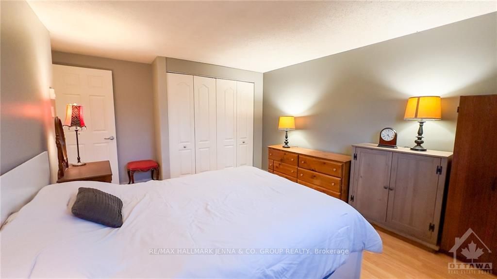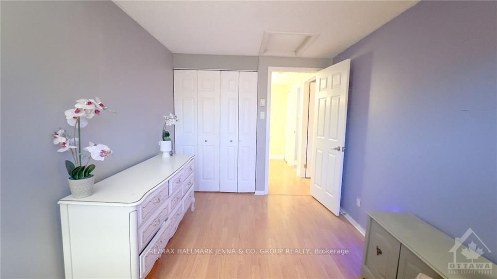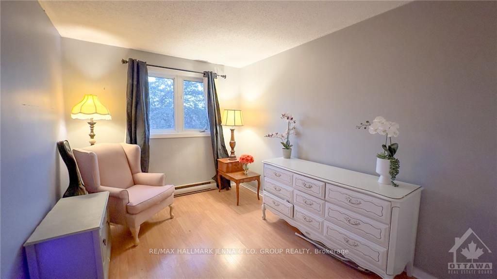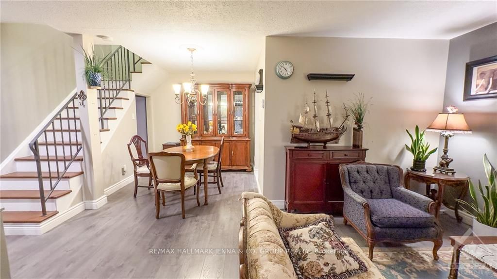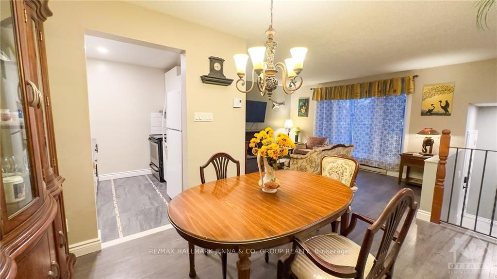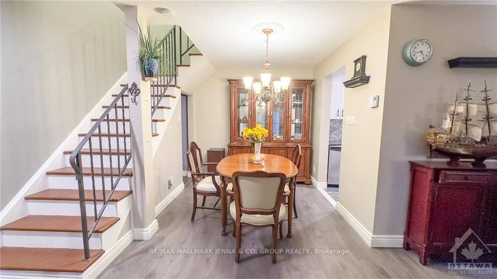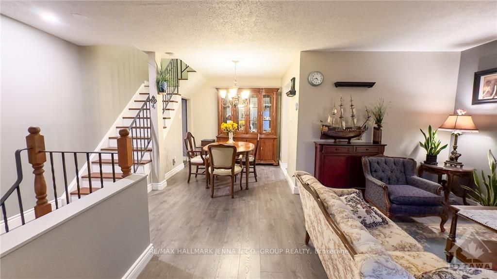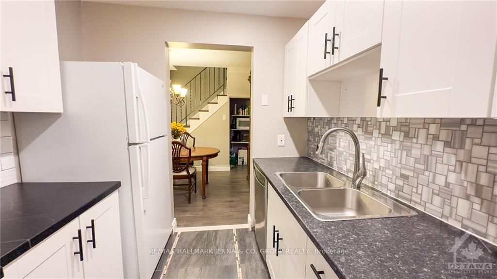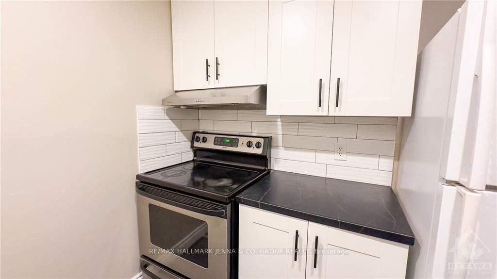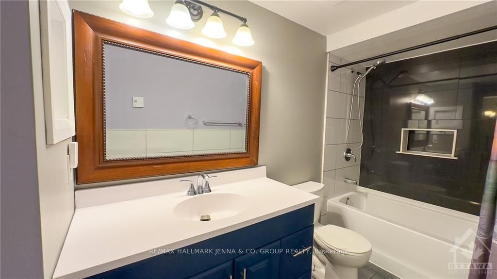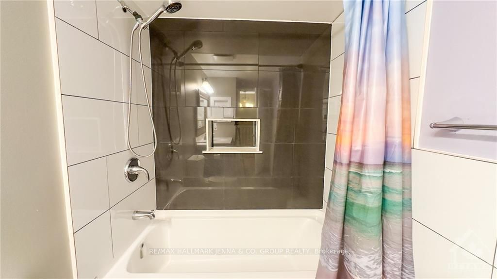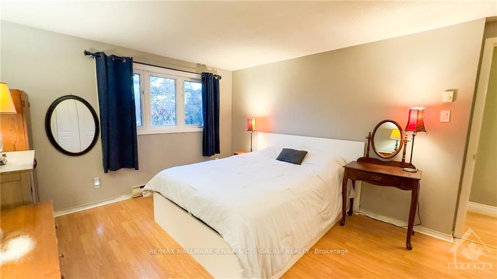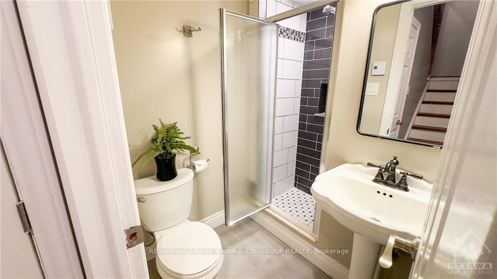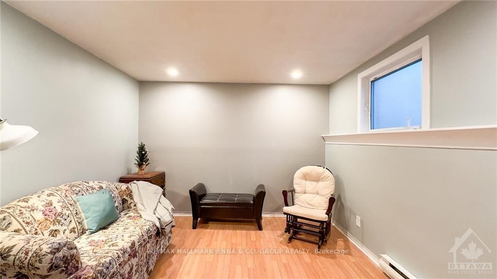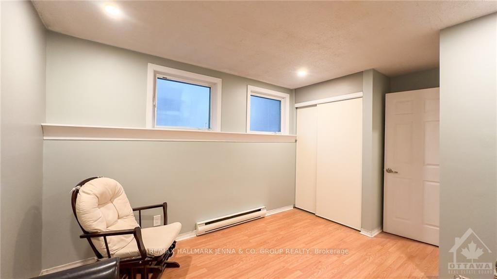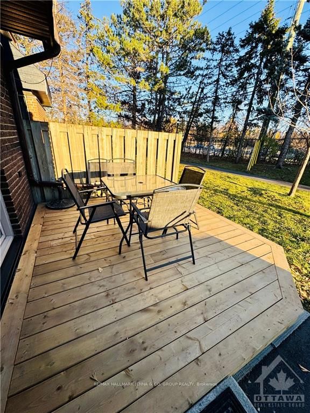$375,000
Available - For Sale
Listing ID: X10425172
2609 BASELINE Rd , Parkway Park - Queensway Terrace S and A, K2H 8X7, Ontario
| Flooring: Tile, ~OPEN HOUSE Sun. Nov 17, 2-4pm. Welcome to 2609 Baseline Road, where modern elegance meets unbeatable convenience! This beautifully updated 2+1 bed, 2 full bath condo townhome is move-in ready and designed for effortless living. Step into a stylish galley kitchen outfitted with gleaming stainless steel appliances, sleek countertops, backsplash and tile floor. The open-concept living and dining area is perfect for gatherings, bathed in natural light from expansive south facing windows that bring the outside in. On the 2nd floor, you will find 2 generously sized bedrooms and a chic, fully renovated bathroom upstairs. The lower level offers a cozy 3 bedroom, a full bath with walk in shower, & a convenient laundry/storage area. The private front yard with new deck is surrounded by lush greenery & provides a tranquil escape from city life. Lots of visitor parking. Prime location near parks, top schools, Queensway Carleton Hospital, Algonquin College, and easy access to highways 416 & 417., Flooring: Laminate |
| Price | $375,000 |
| Taxes: | $2200.00 |
| Maintenance Fee: | 535.00 |
| Address: | 2609 BASELINE Rd , Parkway Park - Queensway Terrace S and A, K2H 8X7, Ontario |
| Province/State: | Ontario |
| Directions/Cross Streets: | Going South on Greenbank from the Pinecrest Exit turn Right on Baseline, Right on Cornell St., Right |
| Rooms: | 6 |
| Rooms +: | 4 |
| Bedrooms: | 2 |
| Bedrooms +: | 1 |
| Kitchens: | 1 |
| Kitchens +: | 0 |
| Family Room: | N |
| Basement: | Finished, Full |
| Property Type: | Condo Townhouse |
| Style: | 2-Storey |
| Exterior: | Brick, Other |
| Garage Type: | Surface |
| Garage(/Parking)Space: | 0.00 |
| Pet Permited: | Y |
| Property Features: | Park, Public Transit |
| Maintenance: | 535.00 |
| Water Included: | Y |
| Building Insurance Included: | Y |
| Heat Source: | Electric |
| Heat Type: | Baseboard |
| Central Air Conditioning: | None |
| Ensuite Laundry: | Y |
$
%
Years
This calculator is for demonstration purposes only. Always consult a professional
financial advisor before making personal financial decisions.
| Although the information displayed is believed to be accurate, no warranties or representations are made of any kind. |
| RE/MAX HALLMARK JENNA & CO. GROUP REALTY |
|
|
.jpg?src=Custom)
Dir:
416-548-7854
Bus:
416-548-7854
Fax:
416-981-7184
| Book Showing | Email a Friend |
Jump To:
At a Glance:
| Type: | Condo - Condo Townhouse |
| Area: | Ottawa |
| Municipality: | Parkway Park - Queensway Terrace S and A |
| Neighbourhood: | 6301 - Redwood Park |
| Style: | 2-Storey |
| Tax: | $2,200 |
| Maintenance Fee: | $535 |
| Beds: | 2+1 |
| Baths: | 2 |
Locatin Map:
Payment Calculator:
- Color Examples
- Green
- Black and Gold
- Dark Navy Blue And Gold
- Cyan
- Black
- Purple
- Gray
- Blue and Black
- Orange and Black
- Red
- Magenta
- Gold
- Device Examples

