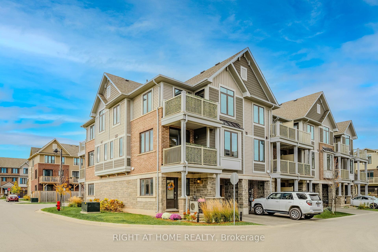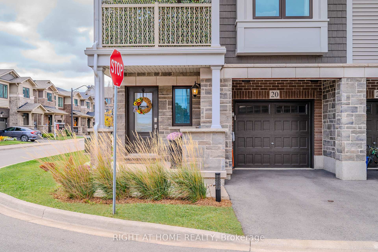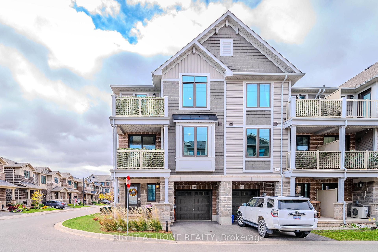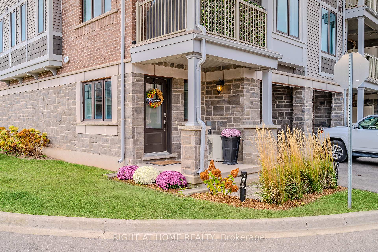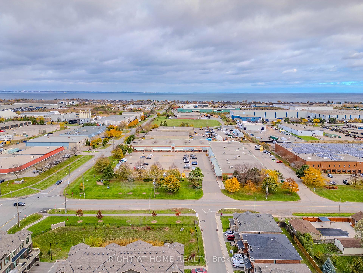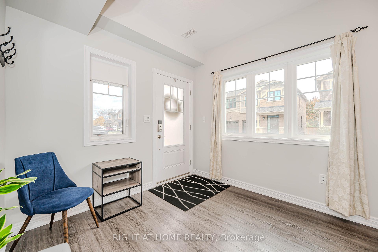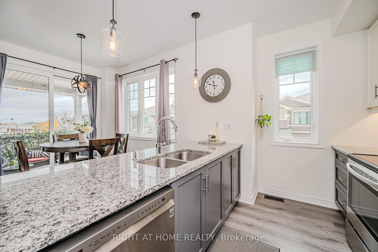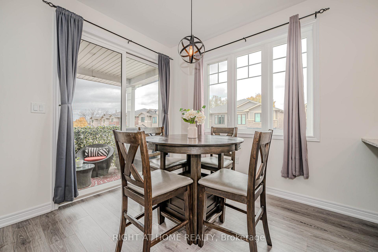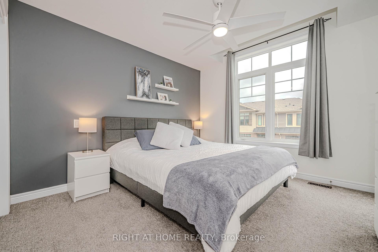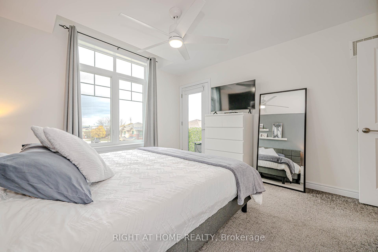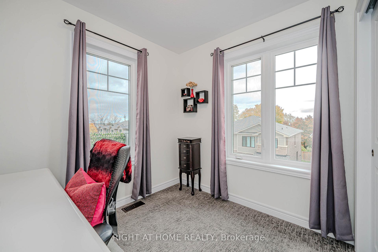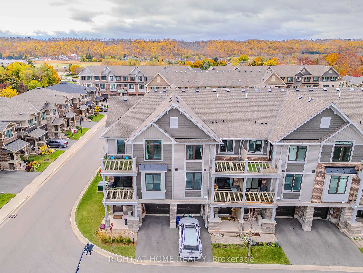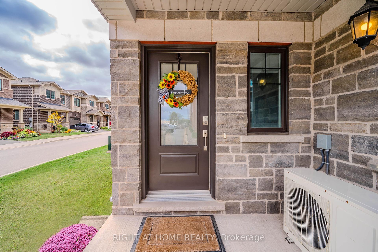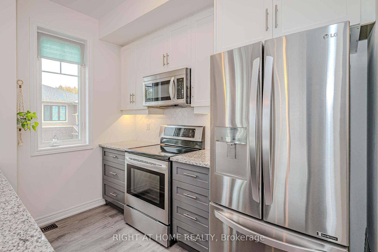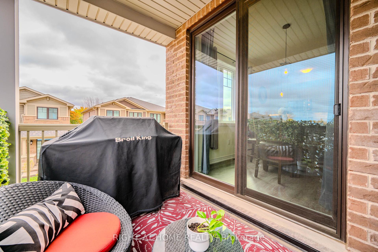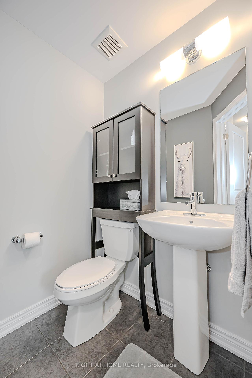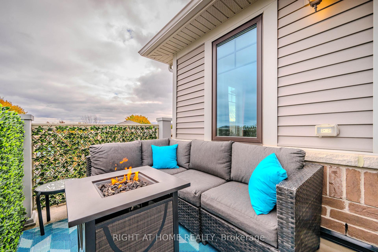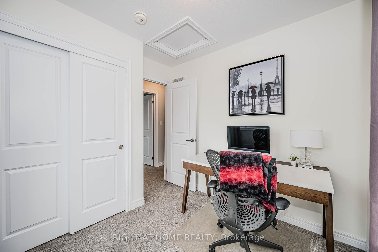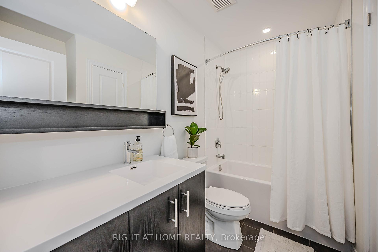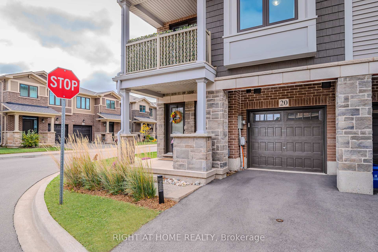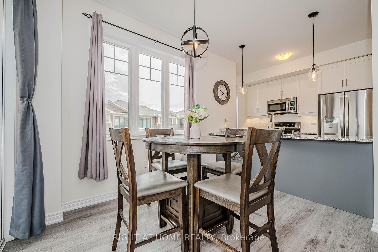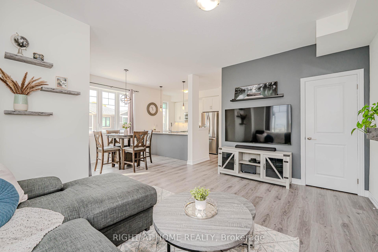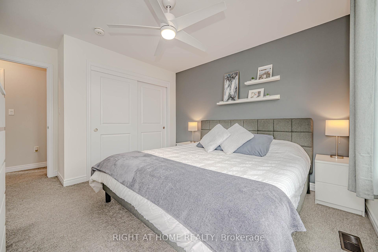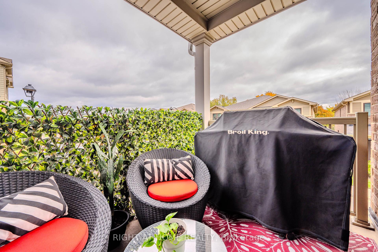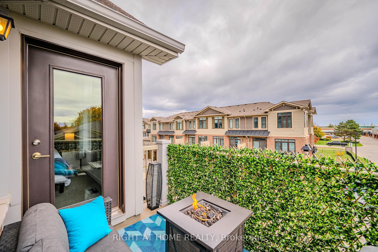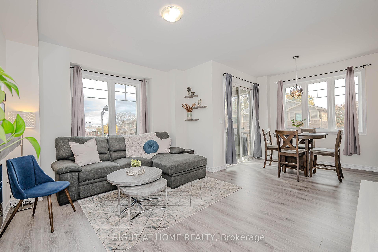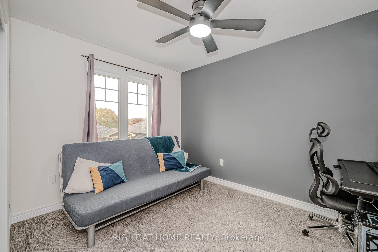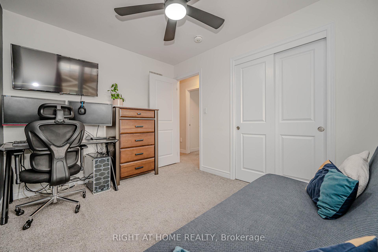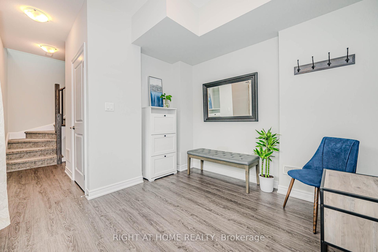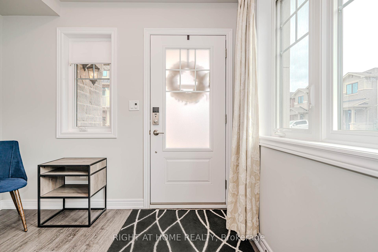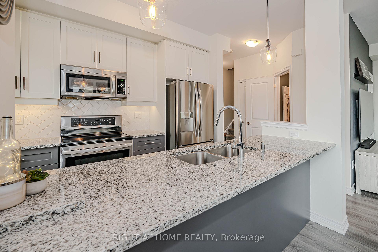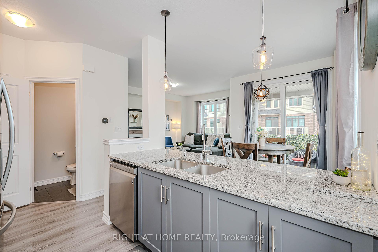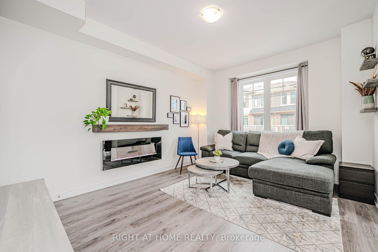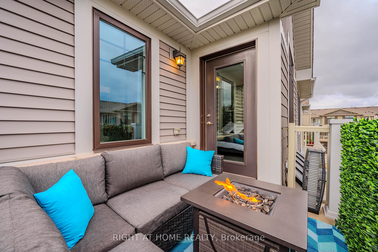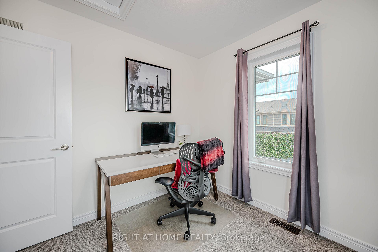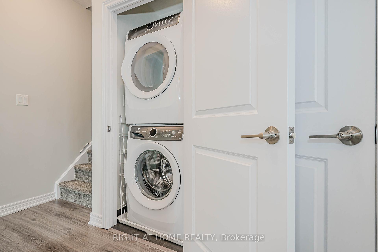$689,900
Available - For Sale
Listing ID: X10425386
288 Glover Rd , Unit 20, Hamilton, L8E 5H6, Ontario
| This one won't last long! Welcome to this rare end unit townhome in a quiet community built by Branthaven! Are you looking for your first home, or a chance to invest in a great location? Look no further! This beautifully appointed townhome has 3 bedrooms, two balconies, over 1400 sf, and a den on the main floor that keeps your working space separate from the living area. The second floor boasts a great size living room with a gorgeous electric fireplace and mantle for those cosy evenings, a dining room with patio doors to the first of two balconies, and a kitchen with all the updated features you could want! On this floor is also a 2-pc powder room, laundry facilities and a storage room currently used as a pantry. The upper floor has 3 bedrooms with the primary having access to another private balcony. Conveniently located minutes from shopping, restaurants, schools, public transit, parks, Costco and easy highway access make this home turn key at its finest! You won't be disappointed! |
| Extras: Both tv wallmounts and the tv in the second bedroom are included as well as the Napolean fireplace in the living room. |
| Price | $689,900 |
| Taxes: | $4026.27 |
| Assessment: | $329000 |
| Assessment Year: | 2023 |
| Maintenance Fee: | 183.69 |
| Address: | 288 Glover Rd , Unit 20, Hamilton, L8E 5H6, Ontario |
| Province/State: | Ontario |
| Condo Corporation No | Ham |
| Level | 1 |
| Unit No | 20 |
| Directions/Cross Streets: | Barton St to Glover Rd |
| Rooms: | 3 |
| Bedrooms: | 3 |
| Bedrooms +: | |
| Kitchens: | 1 |
| Family Room: | N |
| Basement: | None |
| Approximatly Age: | 0-5 |
| Property Type: | Condo Townhouse |
| Style: | 3-Storey |
| Exterior: | Brick, Stone |
| Garage Type: | Attached |
| Garage(/Parking)Space: | 1.00 |
| Drive Parking Spaces: | 1 |
| Park #1 | |
| Parking Type: | Owned |
| Exposure: | Ne |
| Balcony: | Open |
| Locker: | None |
| Pet Permited: | Restrict |
| Approximatly Age: | 0-5 |
| Approximatly Square Footage: | 1400-1599 |
| Building Amenities: | Bbqs Allowed, Visitor Parking |
| Property Features: | Grnbelt/Cons, Hospital, Park, Place Of Worship, Public Transit, School |
| Maintenance: | 183.69 |
| Common Elements Included: | Y |
| Fireplace/Stove: | Y |
| Heat Source: | Gas |
| Heat Type: | Forced Air |
| Central Air Conditioning: | Central Air |
$
%
Years
This calculator is for demonstration purposes only. Always consult a professional
financial advisor before making personal financial decisions.
| Although the information displayed is believed to be accurate, no warranties or representations are made of any kind. |
| RIGHT AT HOME REALTY |
|
|
.jpg?src=Custom)
Dir:
416-548-7854
Bus:
416-548-7854
Fax:
416-981-7184
| Virtual Tour | Book Showing | Email a Friend |
Jump To:
At a Glance:
| Type: | Condo - Condo Townhouse |
| Area: | Hamilton |
| Municipality: | Hamilton |
| Neighbourhood: | Fruitland |
| Style: | 3-Storey |
| Approximate Age: | 0-5 |
| Tax: | $4,026.27 |
| Maintenance Fee: | $183.69 |
| Beds: | 3 |
| Baths: | 2 |
| Garage: | 1 |
| Fireplace: | Y |
Locatin Map:
Payment Calculator:
- Color Examples
- Green
- Black and Gold
- Dark Navy Blue And Gold
- Cyan
- Black
- Purple
- Gray
- Blue and Black
- Orange and Black
- Red
- Magenta
- Gold
- Device Examples

