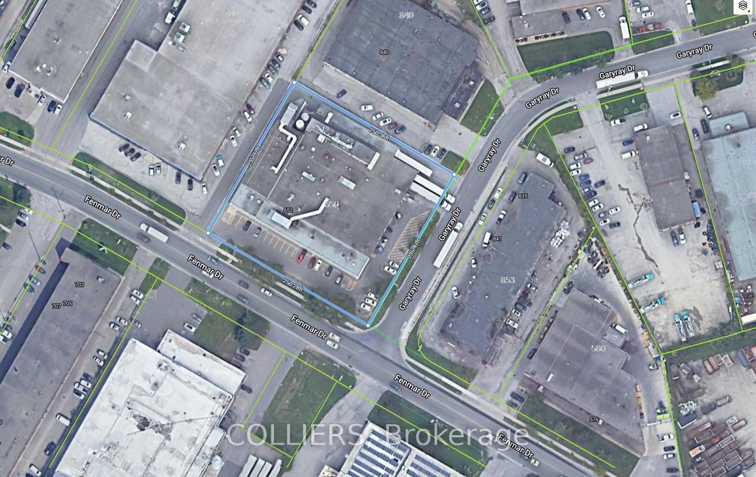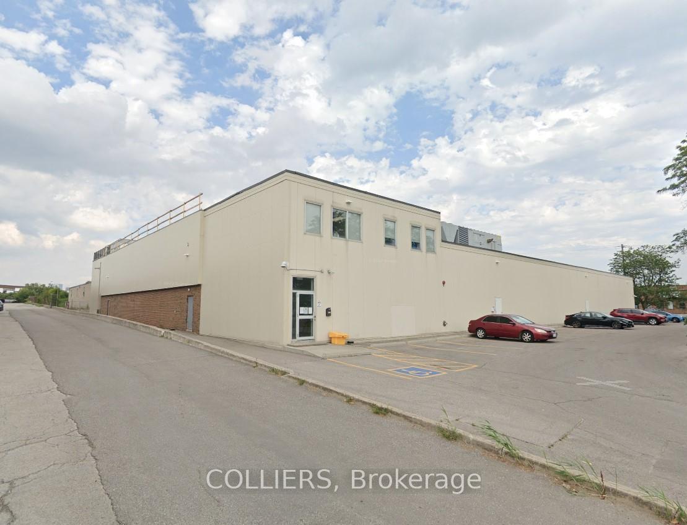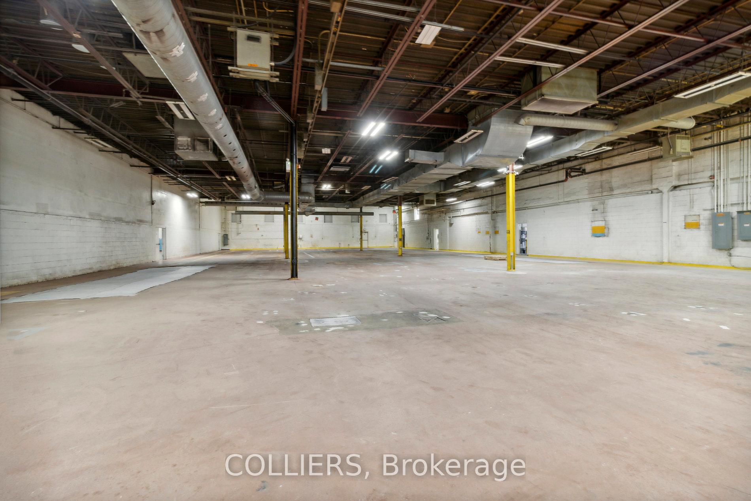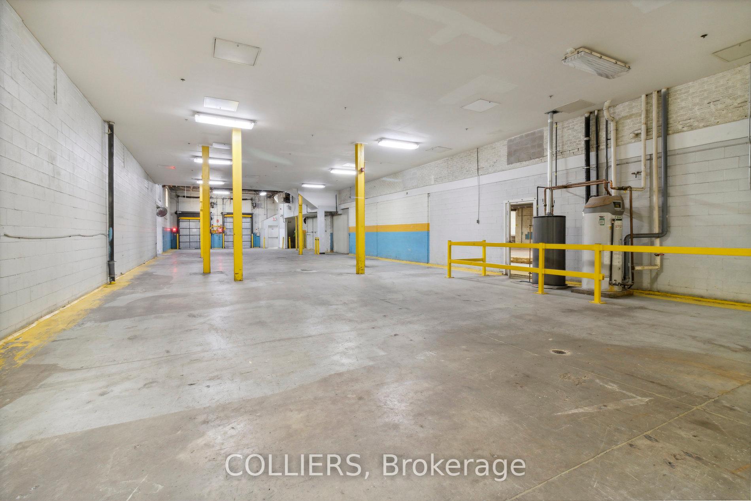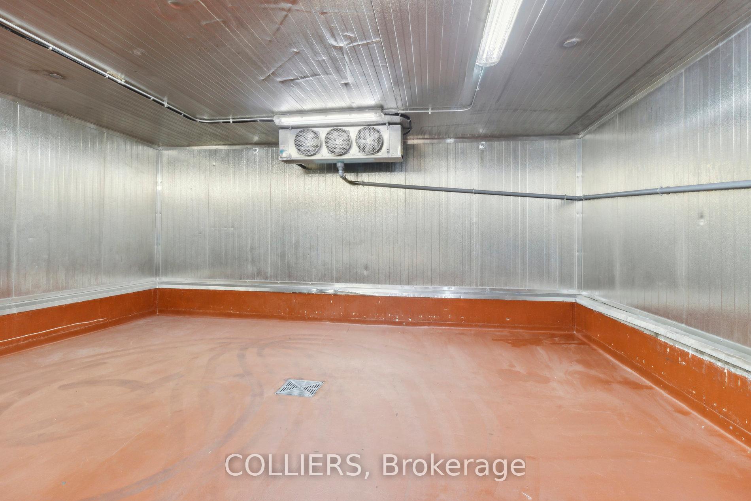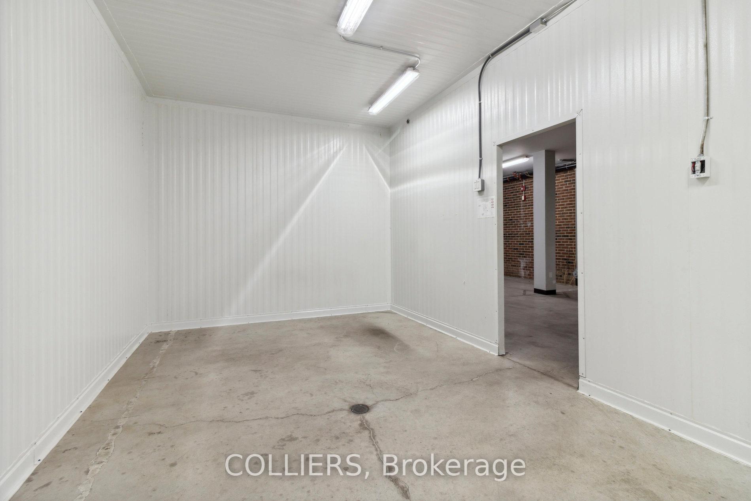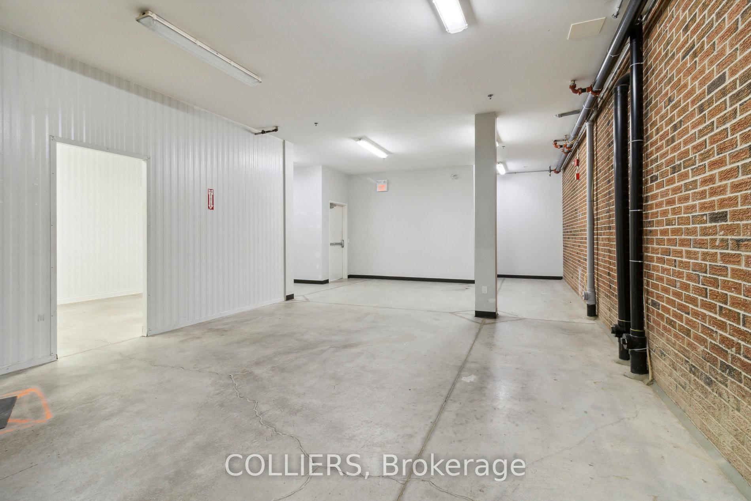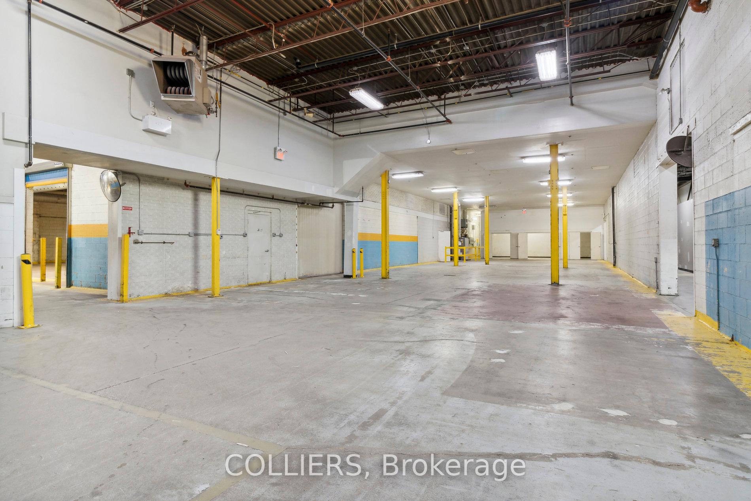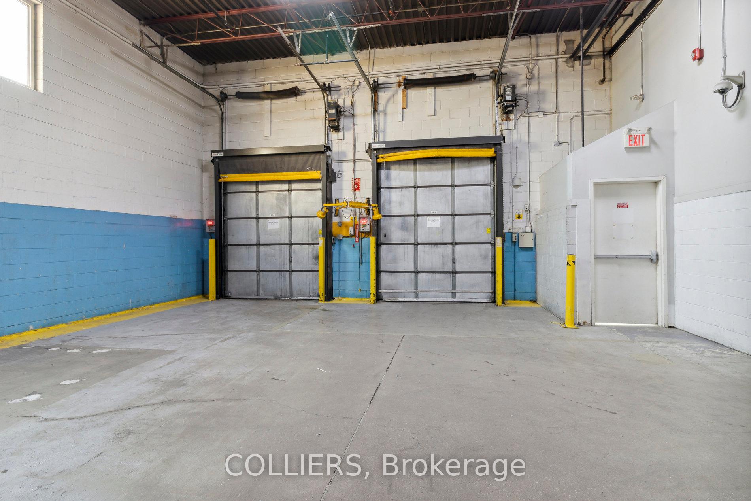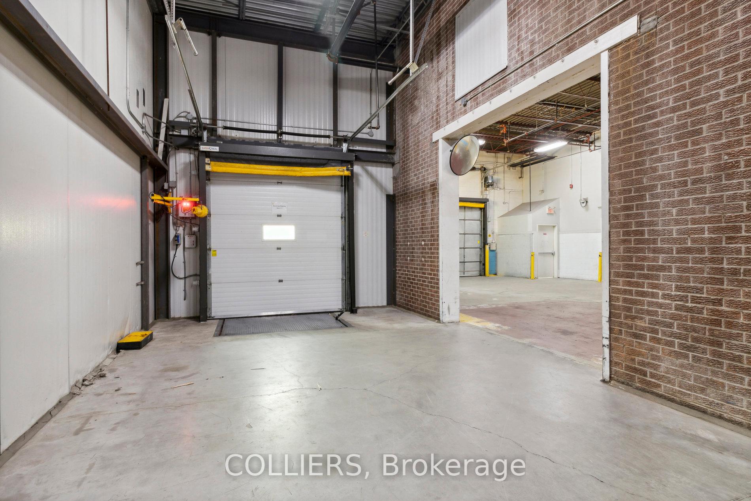$14.75
Available - For Rent
Listing ID: W9263540
650 Fenmar Dr , Toronto, M9L 1R7, Ontario
| Freestanding industrial building BRC & HACCP certified. Well located with numerous amenities, transit available on nearby Steeles Avenue. Close proximity to Highways 407 & 400. Corner location with multiple access points. Clear height ranges from 16' to 22', 3 truck-level doors with levelers and 1 drive-in door. Roof is 2 years old. Asphalt is in good condition. 2,400 SF wheelchair accessible office area and 32,993 SF warehouse area. 800 amps of power. Several food upgrades including epoxy floors, drains, QA Lab, small cooler. |
| Price | $14.75 |
| Minimum Rental Term: | 36 |
| Maximum Rental Term: | 60 |
| Taxes: | $3.75 |
| Tax Type: | T.M.I. |
| Occupancy by: | Owner |
| Address: | 650 Fenmar Dr , Toronto, M9L 1R7, Ontario |
| Postal Code: | M9L 1R7 |
| Province/State: | Ontario |
| Directions/Cross Streets: | Fenmar Dr/Garyray Dr |
| Category: | Free Standing |
| Use: | Cooler/Freezer/Food Inspect |
| Building Percentage: | Y |
| Total Area: | 35393.00 |
| Total Area Code: | Sq Ft |
| Office/Appartment Area: | 2400 |
| Office/Appartment Area Code: | Sq Ft |
| Industrial Area: | 32993 |
| Office/Appartment Area Code: | Sq Ft |
| Sprinklers: | Part |
| Rail: | N |
| Clear Height Feet: | 16 |
| Truck Level Shipping Doors #: | 3 |
| Double Man Shipping Doors #: | 0 |
| Drive-In Level Shipping Doors #: | 1 |
| Grade Level Shipping Doors #: | 0 |
| Heat Type: | Gas Forced Air Open |
| Central Air Conditioning: | Part |
| Elevator Lift: | None |
| Sewers: | San+Storm |
| Water: | Municipal |
| Although the information displayed is believed to be accurate, no warranties or representations are made of any kind. |
| COLLIERS |
|
|
.jpg?src=Custom)
Dir:
416-548-7854
Bus:
416-548-7854
Fax:
416-981-7184
| Book Showing | Email a Friend |
Jump To:
At a Glance:
| Type: | Com - Industrial |
| Area: | Toronto |
| Municipality: | Toronto |
| Neighbourhood: | Humber Summit |
| Tax: | $3.75 |
Locatin Map:
- Color Examples
- Green
- Black and Gold
- Dark Navy Blue And Gold
- Cyan
- Black
- Purple
- Gray
- Blue and Black
- Orange and Black
- Red
- Magenta
- Gold
- Device Examples

