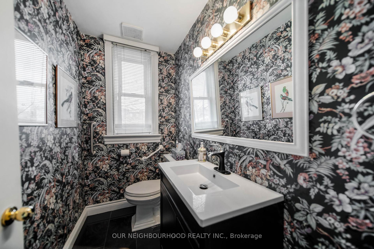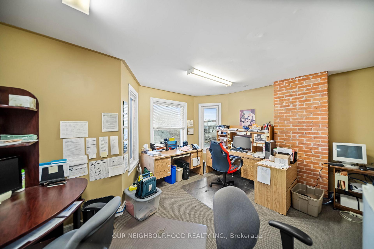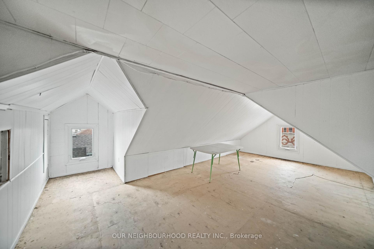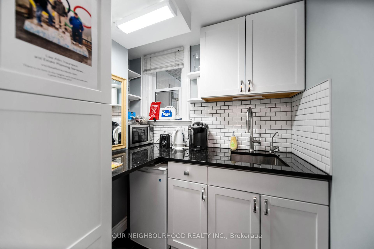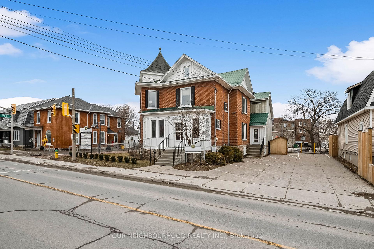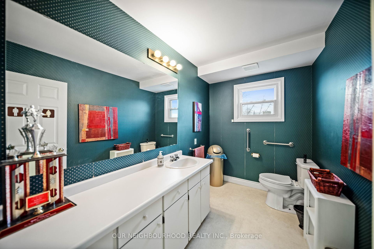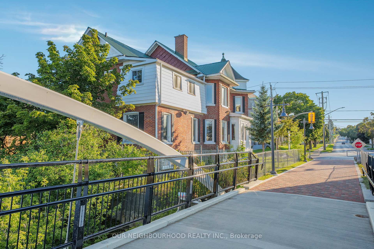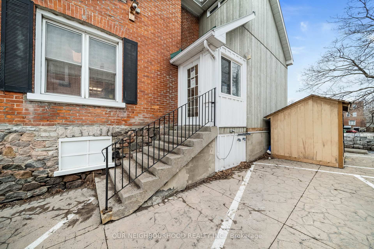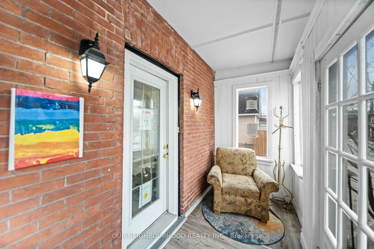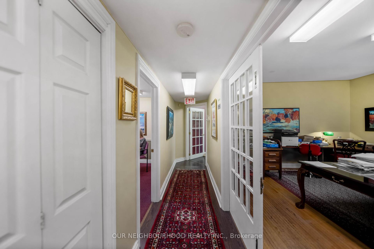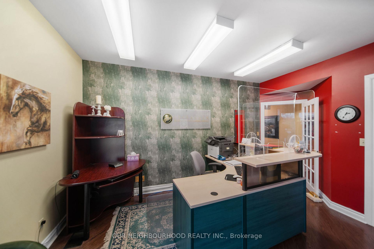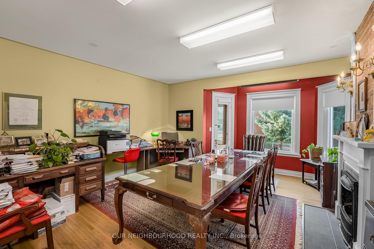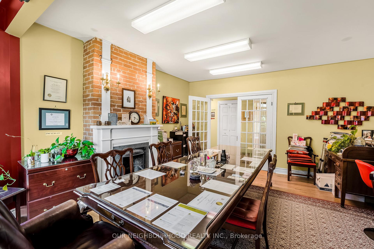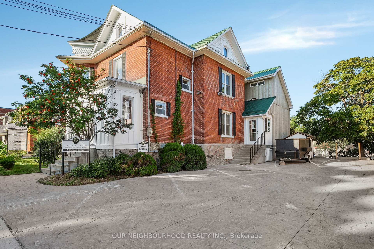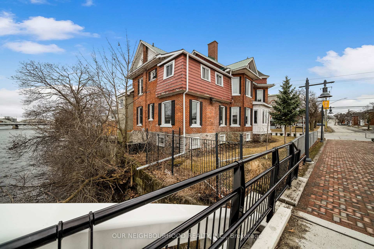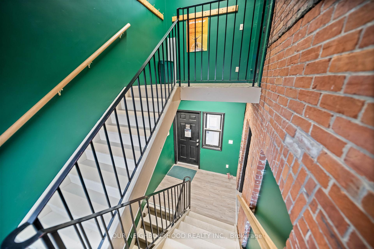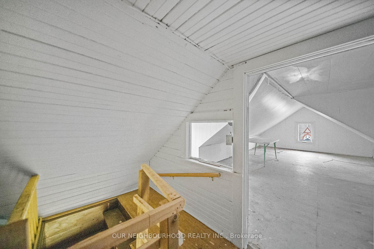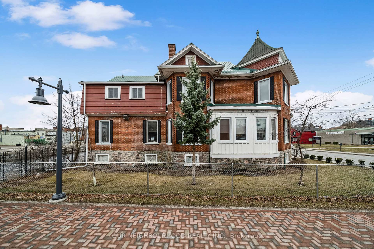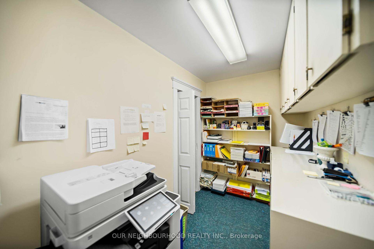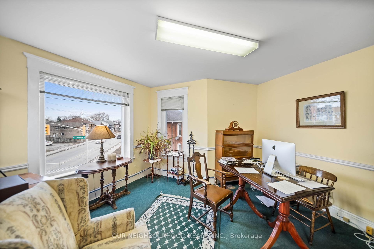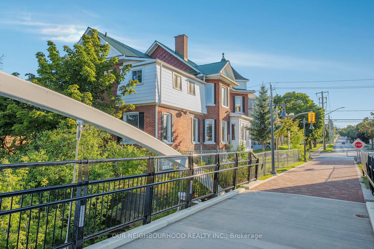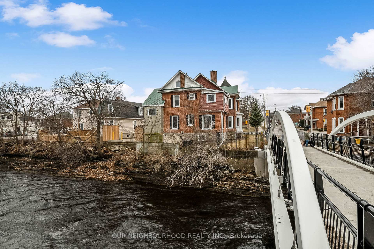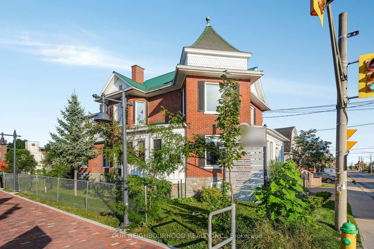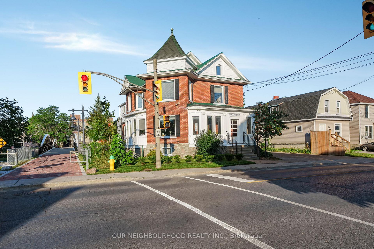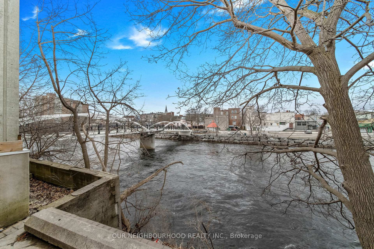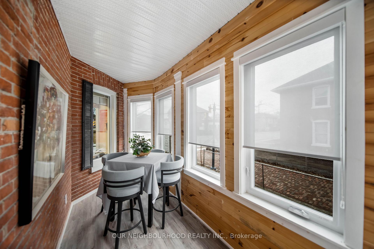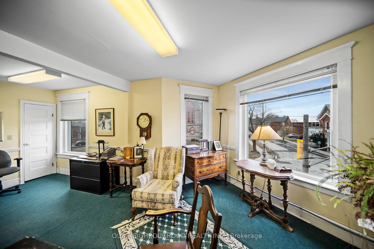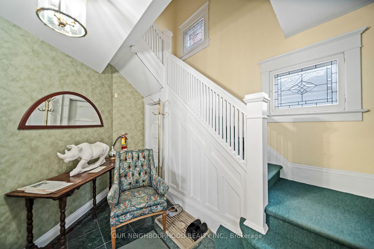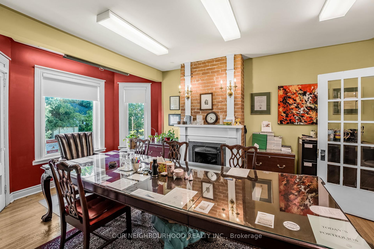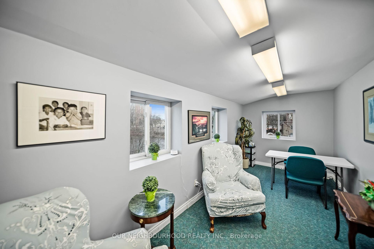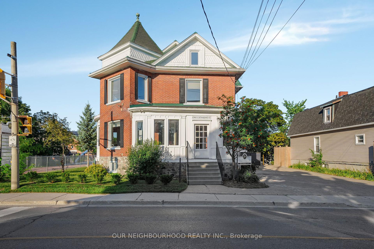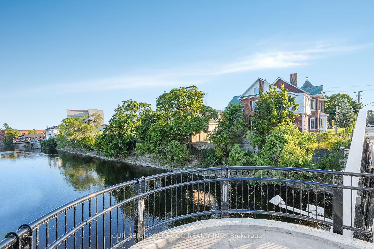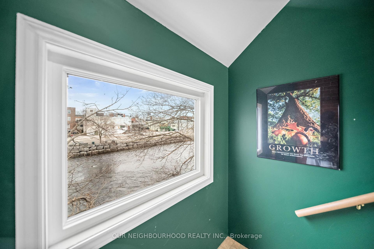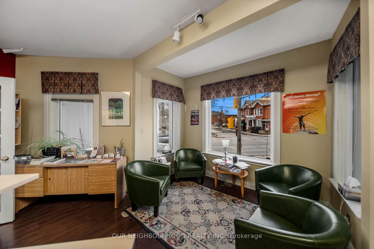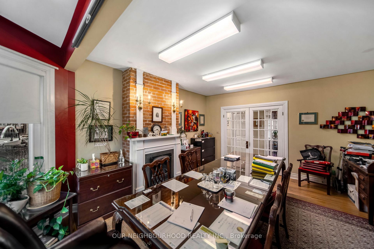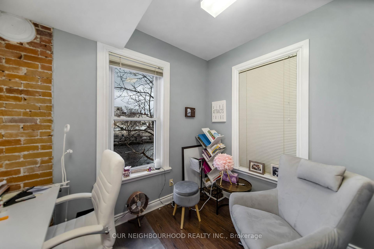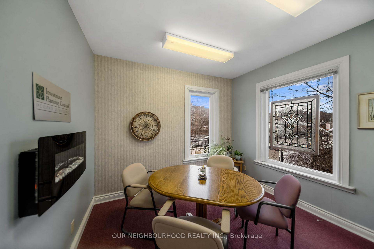$995,000
Available - For Sale
Listing ID: X10423845
1 Catharine St , Belleville, K8P 1K8, Ontario
| Built in 1905 by Dr.Sam Crone as residence plus medical office. Fully renovated in 1993 by current owner for Financial Planning Centre. All New Windows in 2022. Two Gas Furnaces. Two Outside Air Conditioners. Multiple outside Vestibules. Stamped Concrete Driveway with Parking for 6 Cars, Five if you keep the 8x10 Shed (Stores Snowblower & Lawnmower).Enjoy River Views or take a quick walk to the New 4Million Dollar Footbridge immediately located to the side & Historic Downtown, Four Blocks from Courthouse. New Bell Fibe Internet on Site. New 2pc Bath, New Kitchenette on Main Floor. 2 pc Bath on 2nd Floor. Reception area, Board Room, Multiple Offices on Main & Second Floor, Third Floor is partly finished. Owner is tenant since 1993 to Present. Lease Option for existing tenant for 2 - 5years with option for an additional 5 years. Utility Expenses are per month. |
| Price | $995,000 |
| Taxes: | $5328.00 |
| Tax Type: | Annual |
| Occupancy by: | Own+Ten |
| Address: | 1 Catharine St , Belleville, K8P 1K8, Ontario |
| Postal Code: | K8P 1K8 |
| Province/State: | Ontario |
| Legal Description: | PT LT 9 E/S COLEMAN ST PL HASLETTS THURH |
| Lot Size: | 63.33 x 75.00 (Feet) |
| Directions/Cross Streets: | Coleman/Catharine |
| Category: | Service |
| Use: | Other |
| Building Percentage: | Y |
| Total Area: | 4962.00 |
| Total Area Code: | Sq Ft |
| Retail Area: | 0 |
| Retail Area Code: | Sq Ft |
| Area Influences: | Public Transit |
| Approximatly Age: | 100+ |
| Franchise: | N |
| Sprinklers: | N |
| Washrooms: | 2 |
| Outside Storage: | Y |
| Heat Type: | Gas Forced Air Open |
| Central Air Conditioning: | Y |
| Elevator Lift: | None |
| Water: | Municipal |
$
%
Years
This calculator is for demonstration purposes only. Always consult a professional
financial advisor before making personal financial decisions.
| Although the information displayed is believed to be accurate, no warranties or representations are made of any kind. |
| OUR NEIGHBOURHOOD REALTY INC. |
|
|
.jpg?src=Custom)
Dir:
416-548-7854
Bus:
416-548-7854
Fax:
416-981-7184
| Book Showing | Email a Friend |
Jump To:
At a Glance:
| Type: | Com - Commercial/Retail |
| Area: | Hastings |
| Municipality: | Belleville |
| Lot Size: | 63.33 x 75.00(Feet) |
| Approximate Age: | 100+ |
| Tax: | $5,328 |
| Baths: | 2 |
Locatin Map:
Payment Calculator:
- Color Examples
- Green
- Black and Gold
- Dark Navy Blue And Gold
- Cyan
- Black
- Purple
- Gray
- Blue and Black
- Orange and Black
- Red
- Magenta
- Gold
- Device Examples

