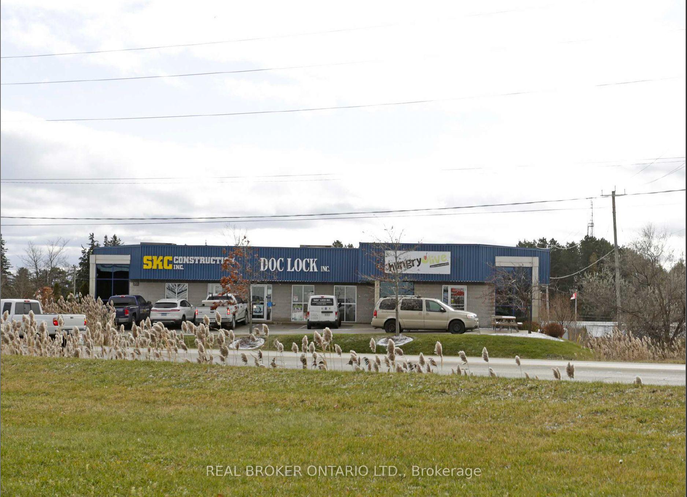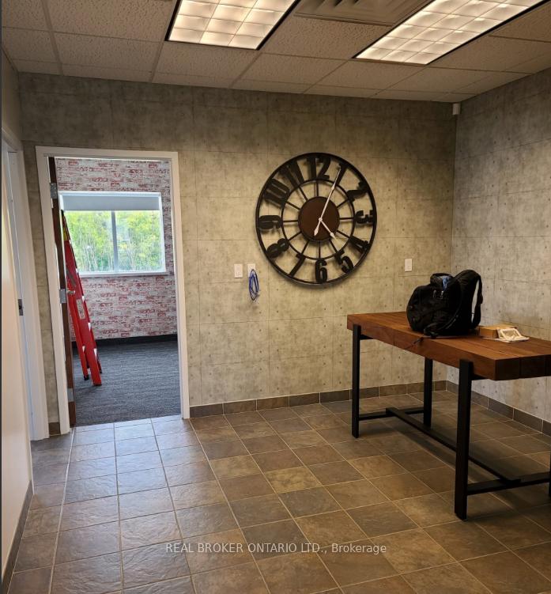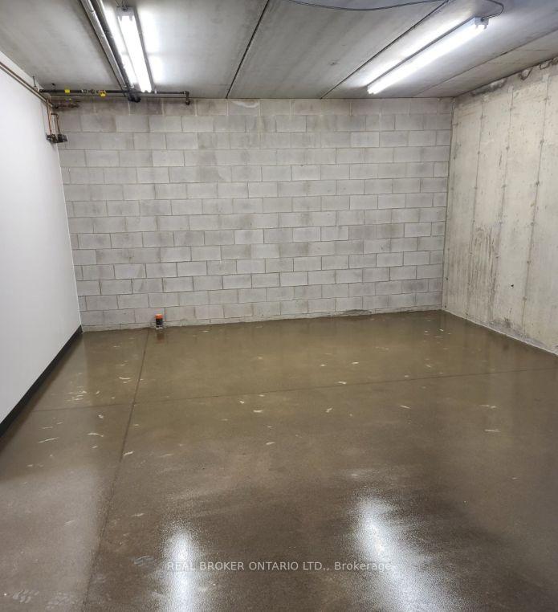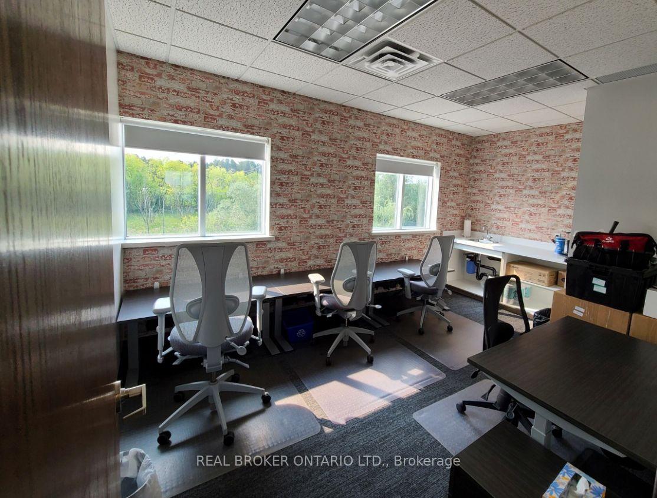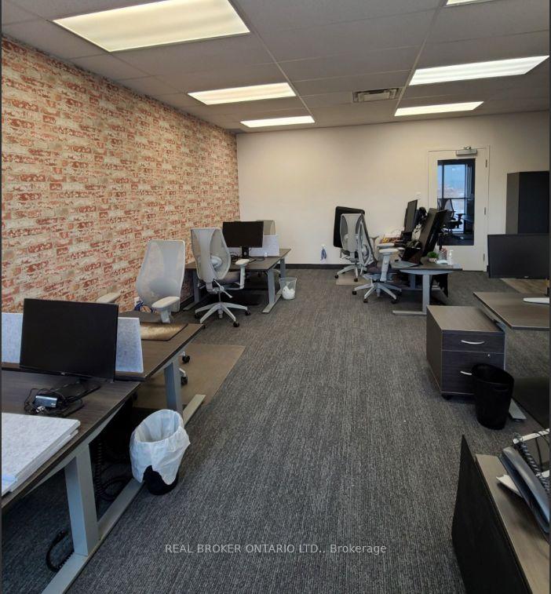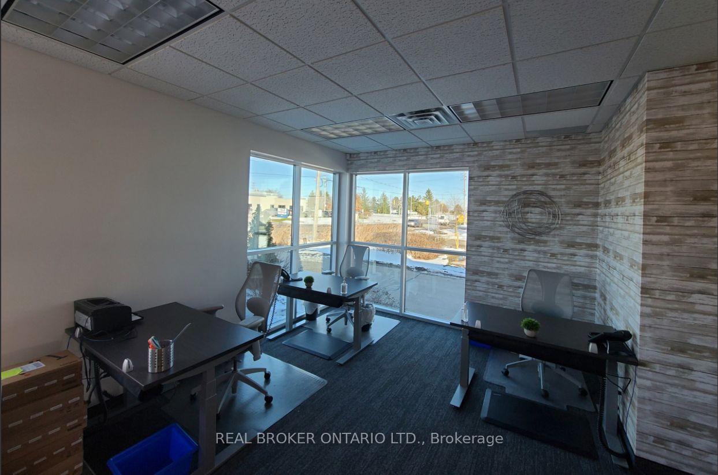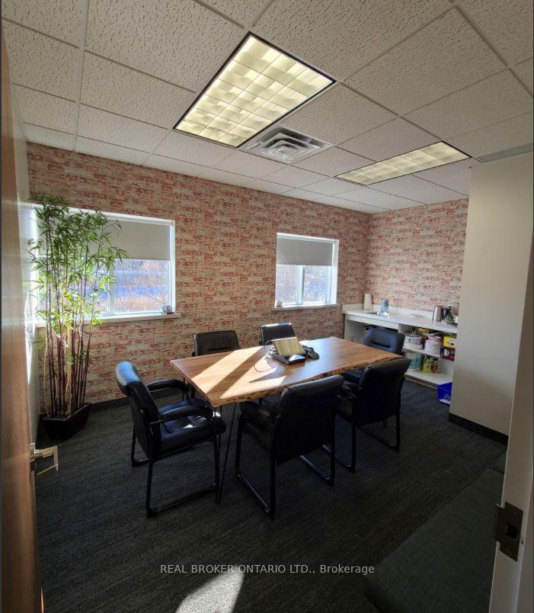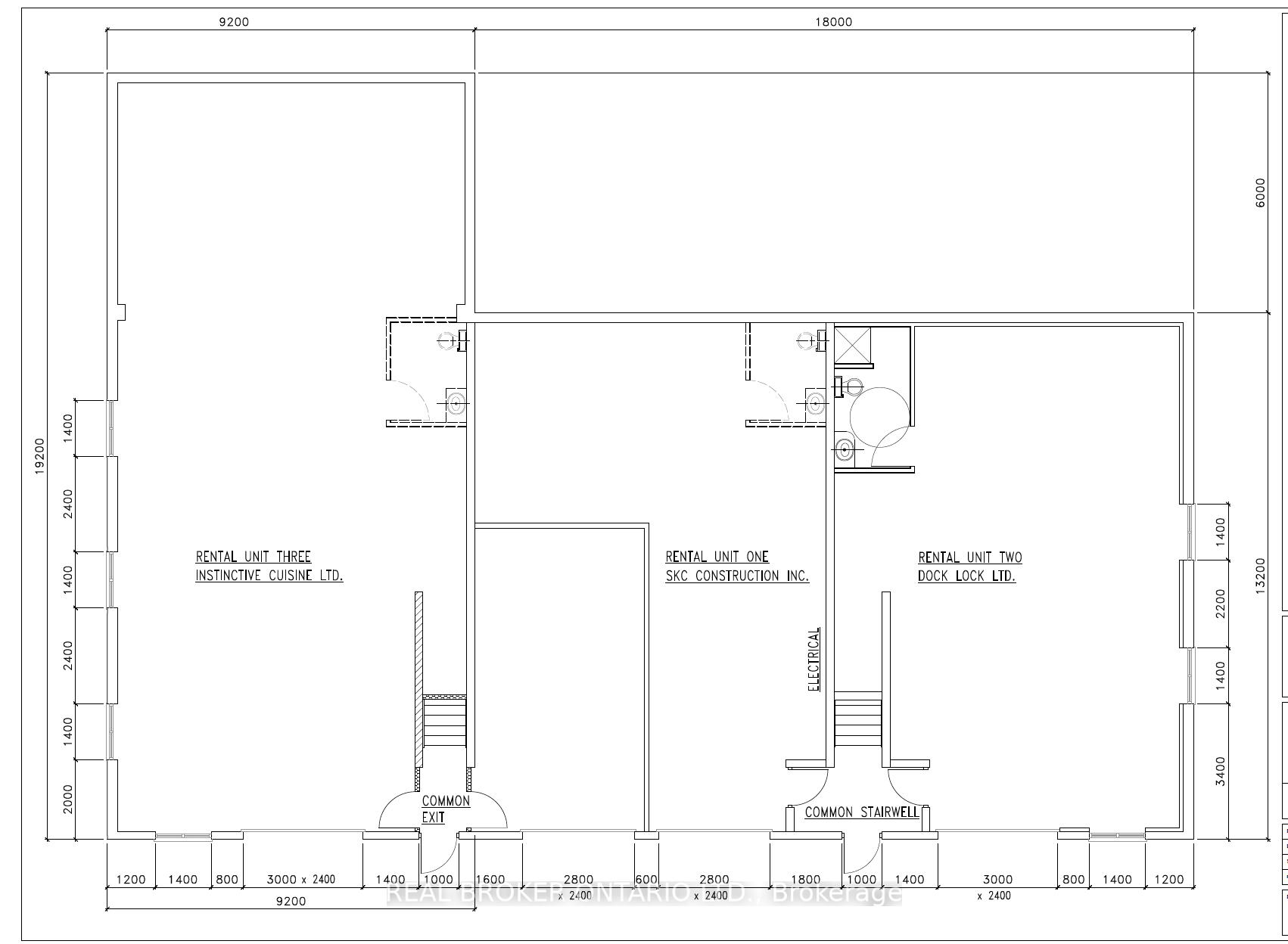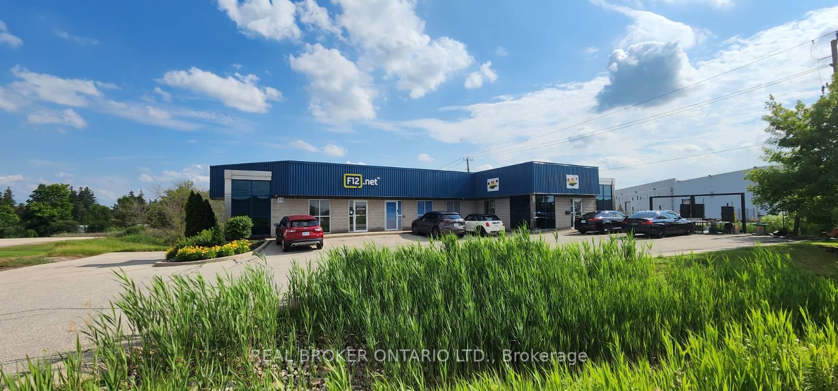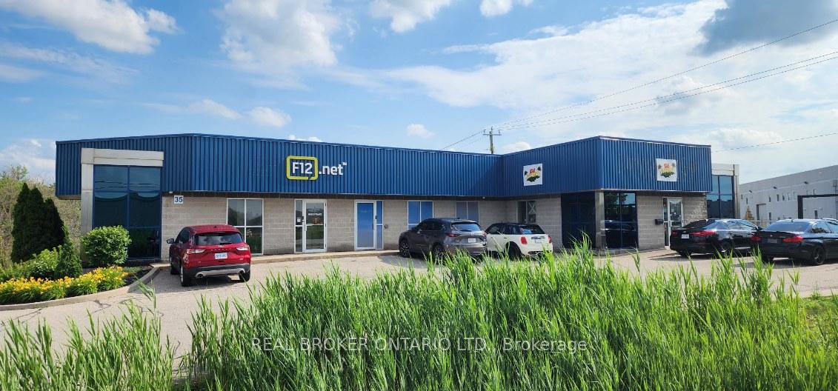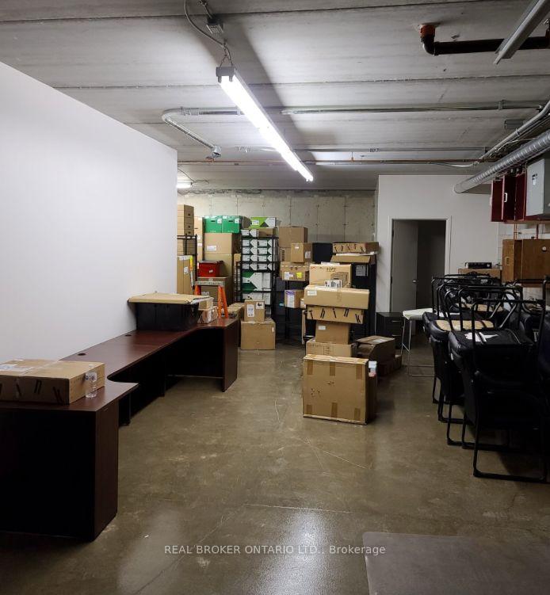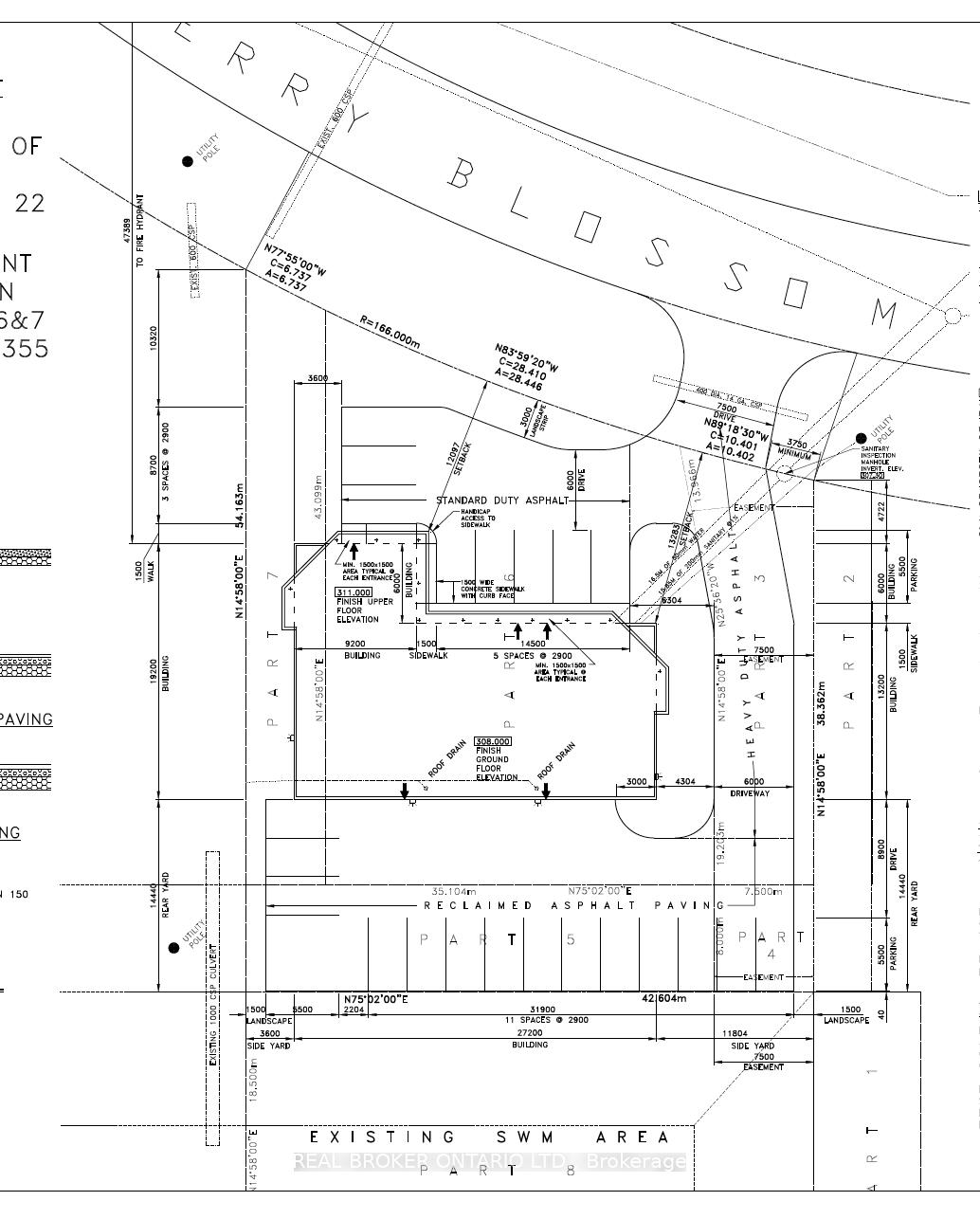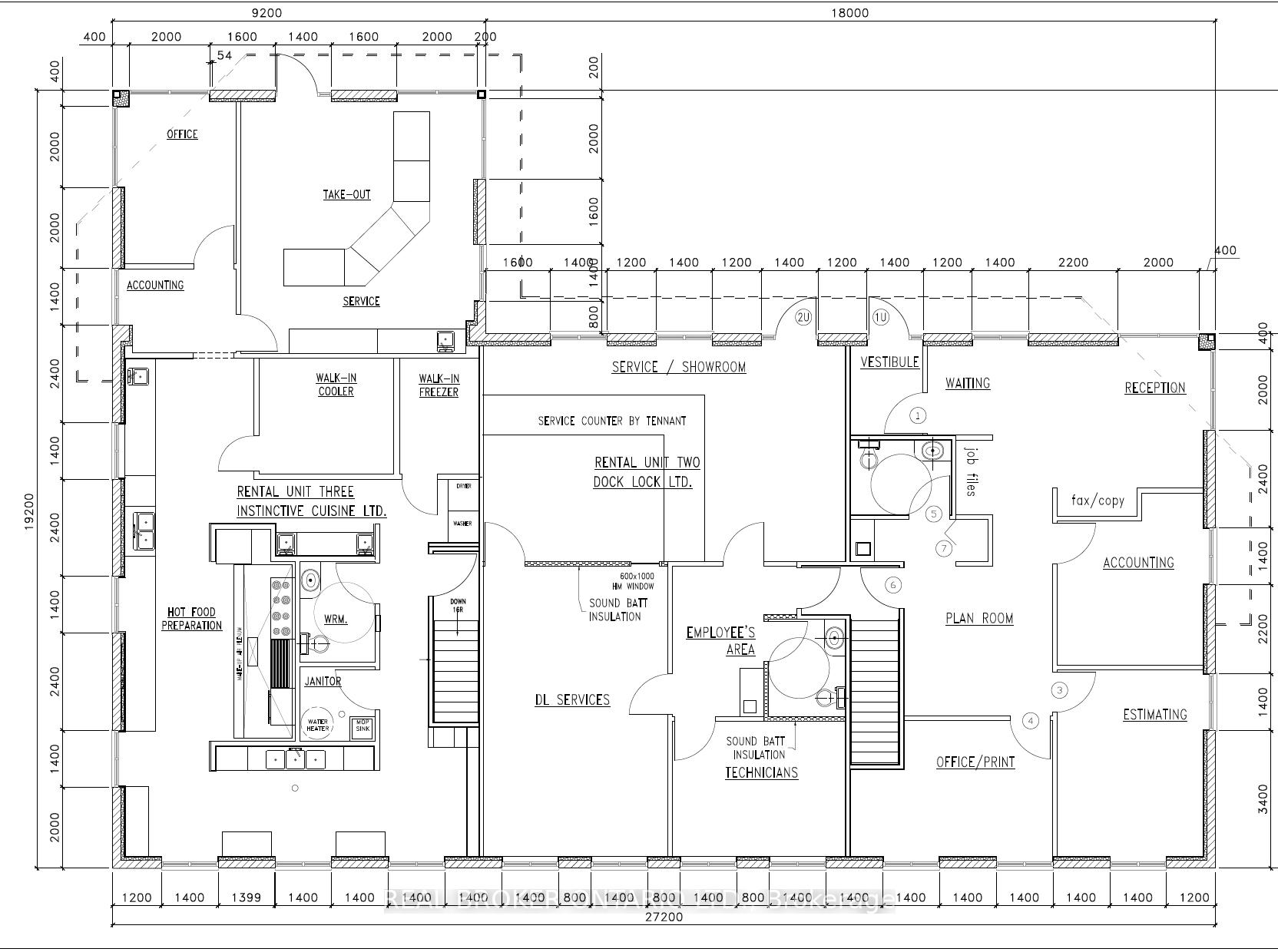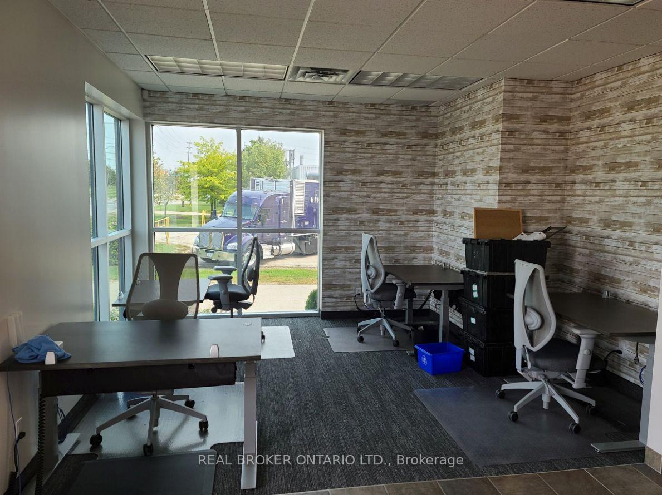$2,450,000
Available - For Sale
Listing ID: X8323500
35 Cherry Blossom Rd , Cambridge, N3H 4R7, Ontario
| Located in prestigious Cambridge Business Park, this building is a great investment opportunity or owner-operator purchase. Easily accessible from highways 7, 8, 24, and 401 this industrial building is in a fantastic location with excellent linkages to other markets and is also surrounded by similarly-zoned buildings allowing a wide variety of uses. Some leases turning over in the next year. Gross building area of 8,918 split over two storeys. The ground floor is largely office and retail while the lower level is more industrial with drive-in doors. |
| Price | $2,450,000 |
| Taxes: | $20197.34 |
| Tax Type: | Annual |
| Occupancy by: | Tenant |
| Address: | 35 Cherry Blossom Rd , Cambridge, N3H 4R7, Ontario |
| Postal Code: | N3H 4R7 |
| Province/State: | Ontario |
| Lot Size: | 149.55 x 151.45 (Feet) |
| Directions/Cross Streets: | Cherry Blossom and Fountain |
| Category: | Multi-Unit |
| Use: | Factory/Manufacturing |
| Building Percentage: | Y |
| Total Area: | 8918.00 |
| Total Area Code: | Sq Ft |
| Industrial Area: | 4221 |
| Office/Appartment Area Code: | Sq Ft |
| Retail Area: | 1840 |
| Retail Area Code: | Sq Ft |
| Area Influences: | Major Highway |
| Approximatly Age: | 16-30 |
| Sprinklers: | N |
| Rail: | N |
| Clear Height Feet: | 9 |
| Volts: | 600 |
| Truck Level Shipping Doors #: | 0 |
| Double Man Shipping Doors #: | 0 |
| Drive-In Level Shipping Doors #: | 3 |
| Height Feet: | 9 |
| Width Feet: | 8 |
| Grade Level Shipping Doors #: | 0 |
| Heat Type: | Gas Forced Air Open |
| Central Air Conditioning: | Y |
| Elevator Lift: | None |
| Sewers: | San+Storm |
| Water: | Municipal |
$
%
Years
This calculator is for demonstration purposes only. Always consult a professional
financial advisor before making personal financial decisions.
| Although the information displayed is believed to be accurate, no warranties or representations are made of any kind. |
| REAL BROKER ONTARIO LTD. |
|
|
.jpg?src=Custom)
Dir:
416-548-7854
Bus:
416-548-7854
Fax:
416-981-7184
| Book Showing | Email a Friend |
Jump To:
At a Glance:
| Type: | Com - Industrial |
| Area: | Waterloo |
| Municipality: | Cambridge |
| Lot Size: | 149.55 x 151.45(Feet) |
| Approximate Age: | 16-30 |
| Tax: | $20,197.34 |
Locatin Map:
Payment Calculator:
- Color Examples
- Green
- Black and Gold
- Dark Navy Blue And Gold
- Cyan
- Black
- Purple
- Gray
- Blue and Black
- Orange and Black
- Red
- Magenta
- Gold
- Device Examples

