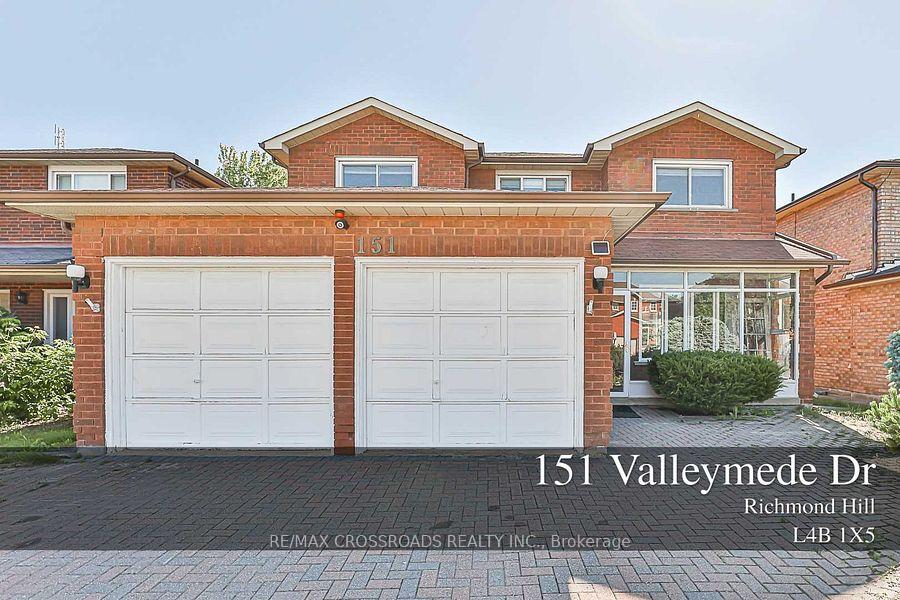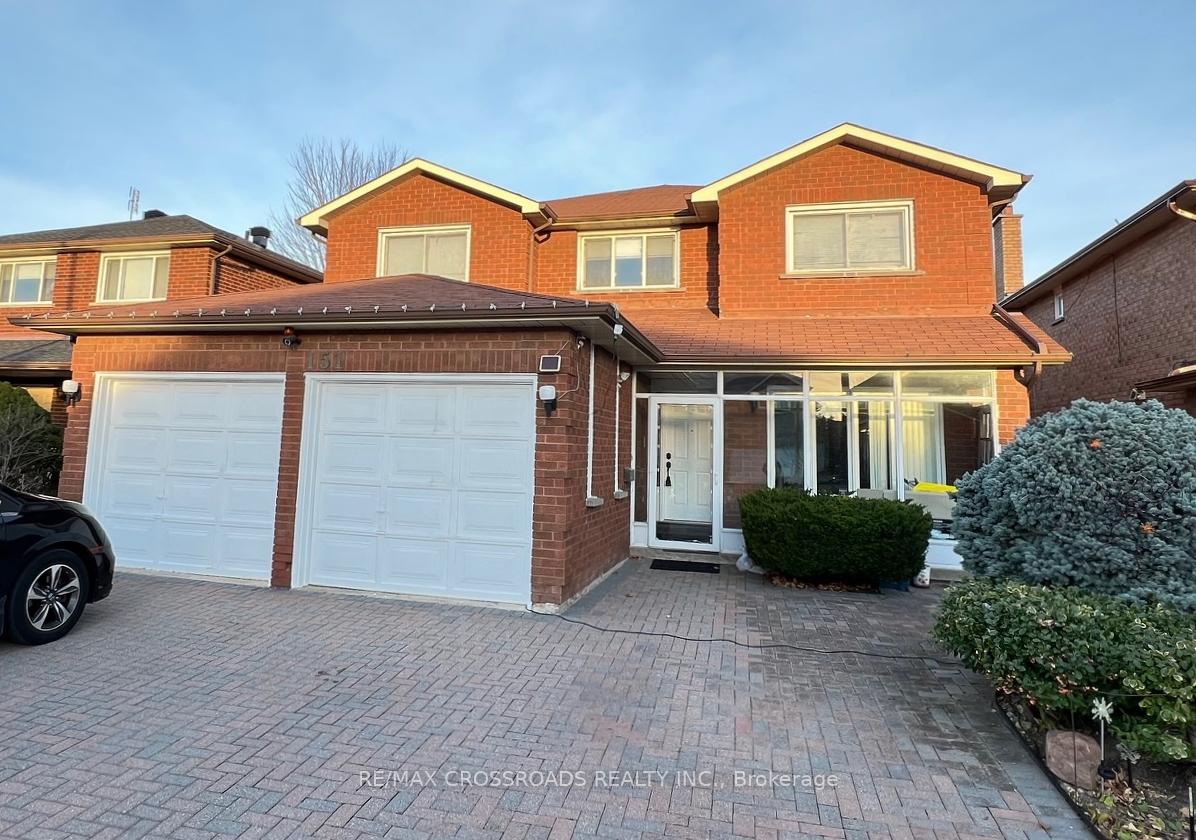$1,890,000
Available - For Sale
Listing ID: N10426549
151 Valleymede Dr , Richmond Hill, L4B 1X5, Ontario
| Excellent Location In Richmond Hill. Close To School and Near Hwy 7 and Bayview Intersection. Over 3000 Sqft. Above Ground. Appx 1600 Sqft Finished Basement With 4Pc Washroom and Three Rooms in addition to a large den area. Walk-out to garage. Very large deck w/ walkout from kitchen. Upgraded Throughout, Pot-lights thru-out main and 2nd floor, All Utility Replaced In 2021. Walls will be repainted prior to closing to remove markings. |
| Price | $1,890,000 |
| Taxes: | $8146.00 |
| Address: | 151 Valleymede Dr , Richmond Hill, L4B 1X5, Ontario |
| Lot Size: | 44.60 x 112.35 (Feet) |
| Directions/Cross Streets: | Highway 7 & Bayview Avenue |
| Rooms: | 12 |
| Bedrooms: | 4 |
| Bedrooms +: | 3 |
| Kitchens: | 1 |
| Family Room: | Y |
| Basement: | Finished |
| Property Type: | Detached |
| Style: | 2-Storey |
| Exterior: | Brick |
| Garage Type: | Attached |
| (Parking/)Drive: | Private |
| Drive Parking Spaces: | 3 |
| Pool: | None |
| Approximatly Square Footage: | 3000-3500 |
| Fireplace/Stove: | Y |
| Heat Source: | Gas |
| Heat Type: | Forced Air |
| Central Air Conditioning: | Central Air |
| Laundry Level: | Main |
| Sewers: | Sewers |
| Water: | Municipal |
$
%
Years
This calculator is for demonstration purposes only. Always consult a professional
financial advisor before making personal financial decisions.
| Although the information displayed is believed to be accurate, no warranties or representations are made of any kind. |
| RE/MAX CROSSROADS REALTY INC. |
|
|
.jpg?src=Custom)
Dir:
416-548-7854
Bus:
416-548-7854
Fax:
416-981-7184
| Book Showing | Email a Friend |
Jump To:
At a Glance:
| Type: | Freehold - Detached |
| Area: | York |
| Municipality: | Richmond Hill |
| Neighbourhood: | Doncrest |
| Style: | 2-Storey |
| Lot Size: | 44.60 x 112.35(Feet) |
| Tax: | $8,146 |
| Beds: | 4+3 |
| Baths: | 5 |
| Fireplace: | Y |
| Pool: | None |
Locatin Map:
Payment Calculator:
- Color Examples
- Green
- Black and Gold
- Dark Navy Blue And Gold
- Cyan
- Black
- Purple
- Gray
- Blue and Black
- Orange and Black
- Red
- Magenta
- Gold
- Device Examples





