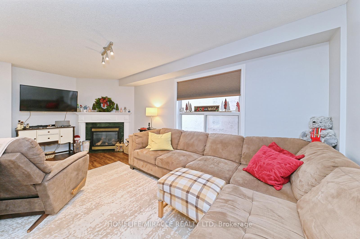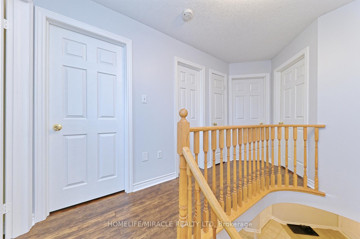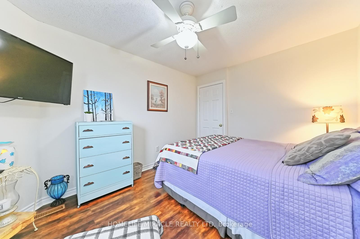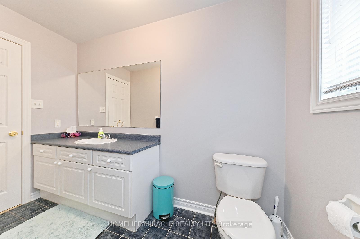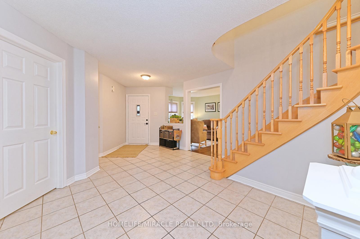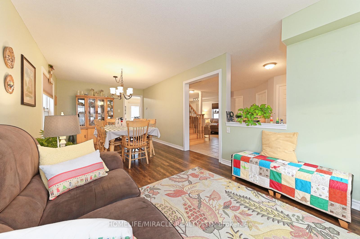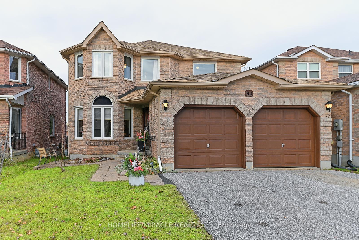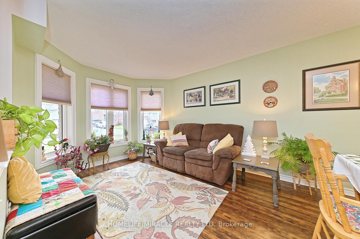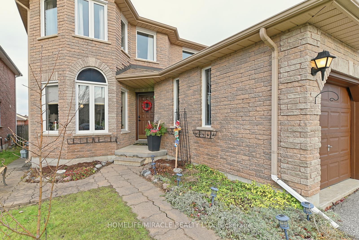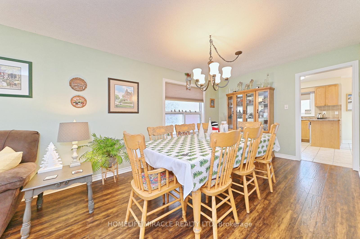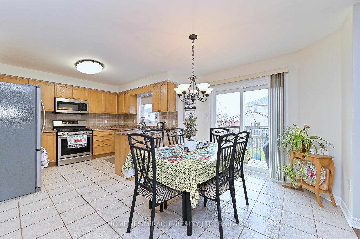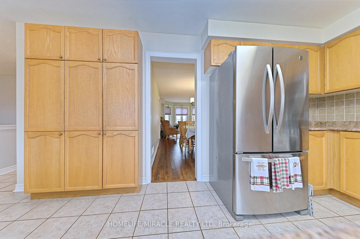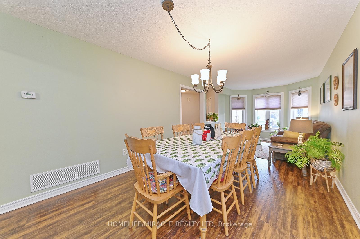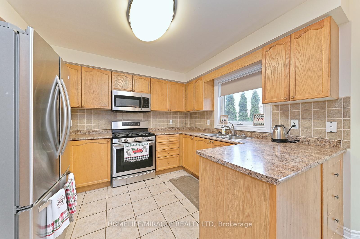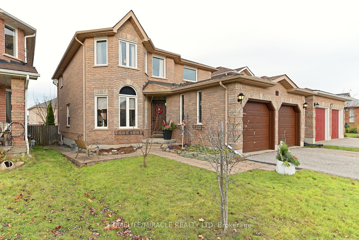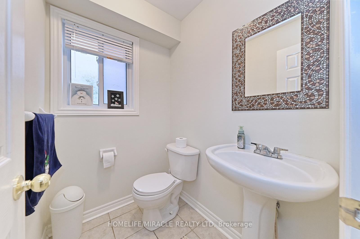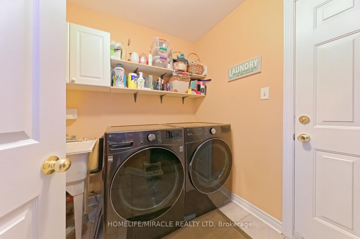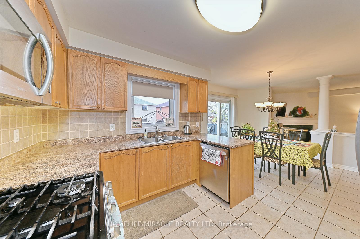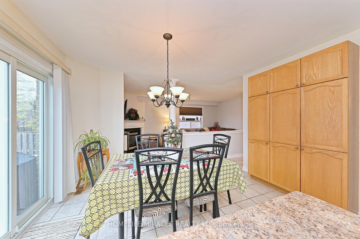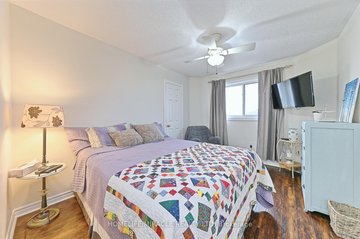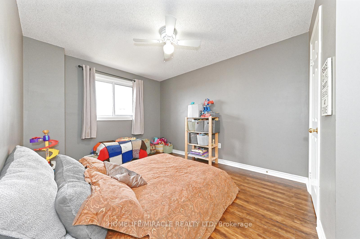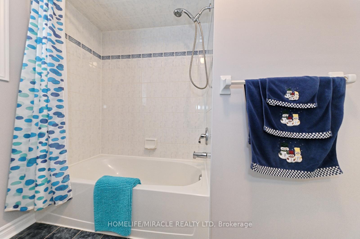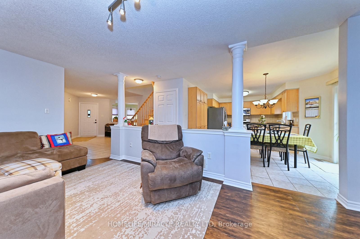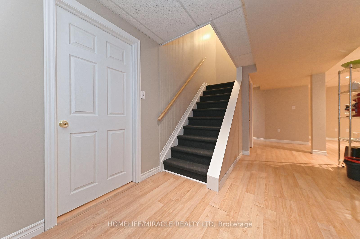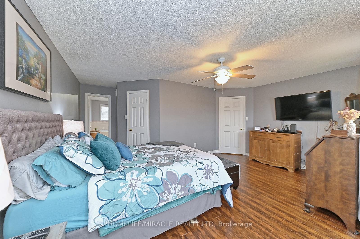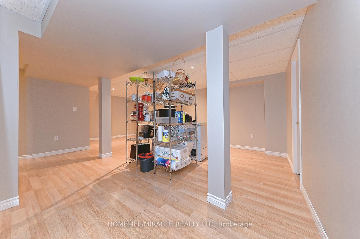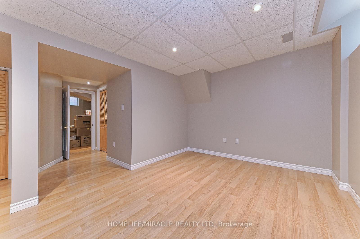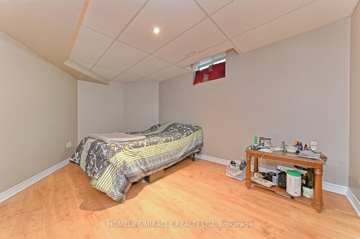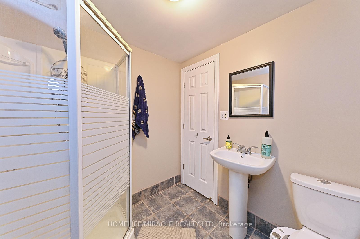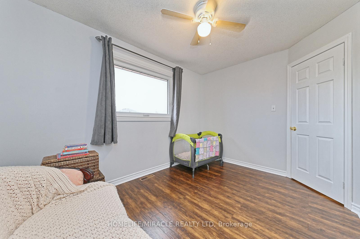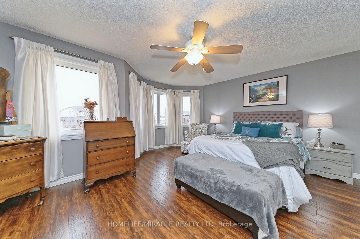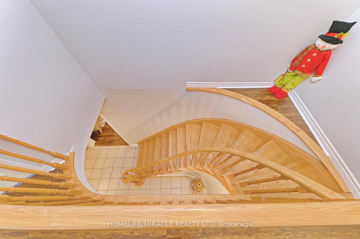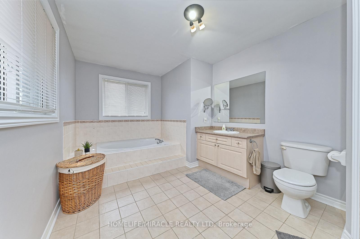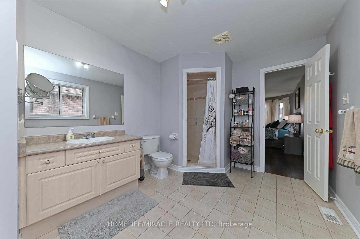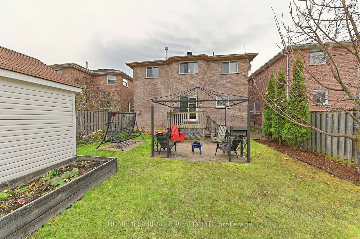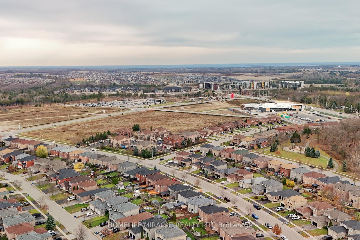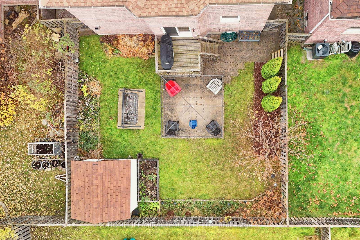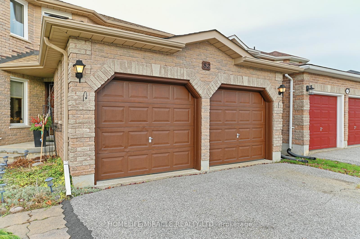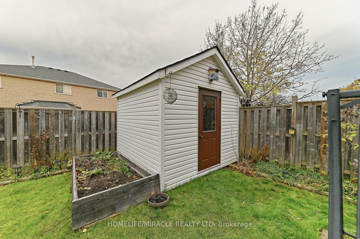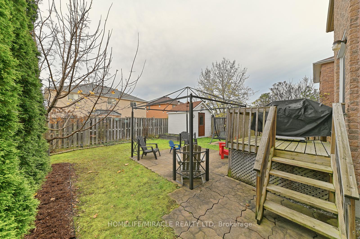$799,000
Available - For Sale
Listing ID: S10425617
82 Stephanie Lane , Barrie, L4N 0V9, Ontario
| 82 Stephanie Lane is "SOMERSET " model By First View HOMES, Located in a very Desirable and Sought after Neighborhood of Barrie. Just minutes to the GO STATION and Highways. Public Schools, library, Shopping Plazas ,Dr's Offices, Restaurants and Everything you could possibly need. ( High Efficiency Furnace, Roof Re-Shingled, Windows Replaced ) |
| Extras: S/S Fridge, S/S Gas Stove, Microwave, Built In Dishwasher |
| Price | $799,000 |
| Taxes: | $5139.00 |
| Address: | 82 Stephanie Lane , Barrie, L4N 0V9, Ontario |
| Lot Size: | 39.38 x 111.57 (Feet) |
| Directions/Cross Streets: | Mapleview E to Dean Ave to Stephanie Lane |
| Rooms: | 8 |
| Rooms +: | 4 |
| Bedrooms: | 4 |
| Bedrooms +: | 2 |
| Kitchens: | 1 |
| Family Room: | Y |
| Basement: | Finished, Part Fin |
| Property Type: | Detached |
| Style: | 2-Storey |
| Exterior: | Brick |
| Garage Type: | Attached |
| (Parking/)Drive: | Private |
| Drive Parking Spaces: | 4 |
| Pool: | None |
| Fireplace/Stove: | Y |
| Heat Source: | Gas |
| Heat Type: | Forced Air |
| Central Air Conditioning: | Central Air |
| Sewers: | Sewers |
| Water: | Municipal |
$
%
Years
This calculator is for demonstration purposes only. Always consult a professional
financial advisor before making personal financial decisions.
| Although the information displayed is believed to be accurate, no warranties or representations are made of any kind. |
| HOMELIFE/MIRACLE REALTY LTD |
|
|
.jpg?src=Custom)
Dir:
416-548-7854
Bus:
416-548-7854
Fax:
416-981-7184
| Virtual Tour | Book Showing | Email a Friend |
Jump To:
At a Glance:
| Type: | Freehold - Detached |
| Area: | Simcoe |
| Municipality: | Barrie |
| Neighbourhood: | Painswick South |
| Style: | 2-Storey |
| Lot Size: | 39.38 x 111.57(Feet) |
| Tax: | $5,139 |
| Beds: | 4+2 |
| Baths: | 4 |
| Fireplace: | Y |
| Pool: | None |
Locatin Map:
Payment Calculator:
- Color Examples
- Green
- Black and Gold
- Dark Navy Blue And Gold
- Cyan
- Black
- Purple
- Gray
- Blue and Black
- Orange and Black
- Red
- Magenta
- Gold
- Device Examples

