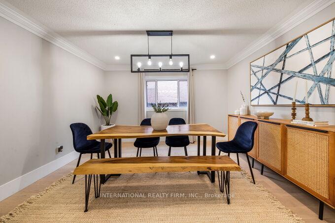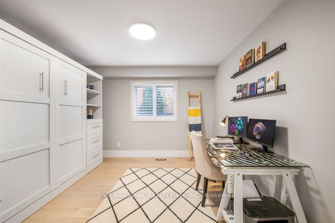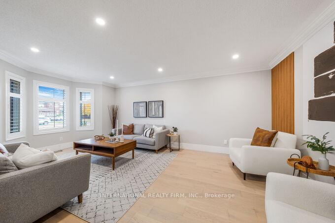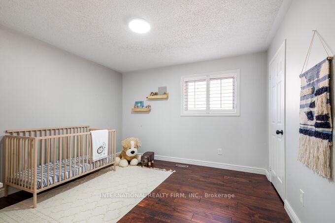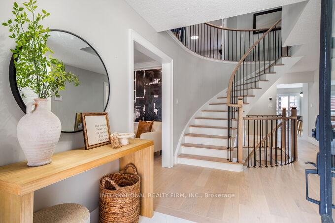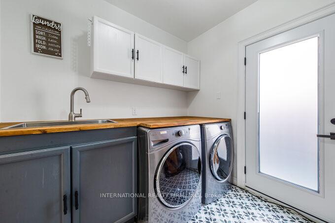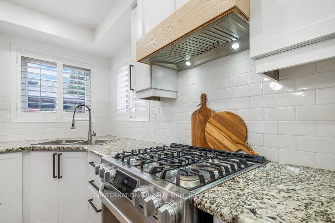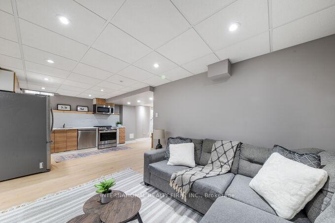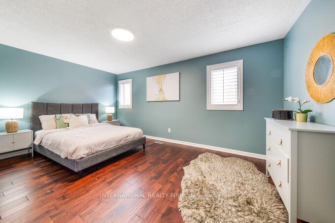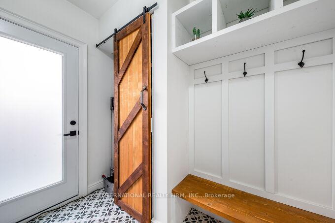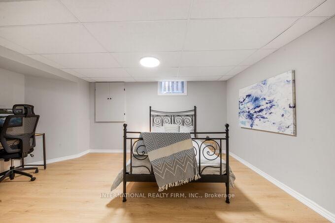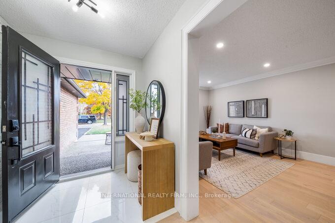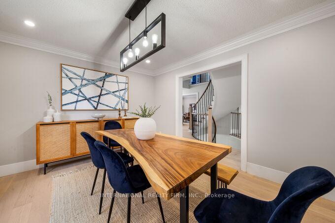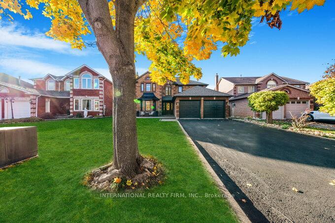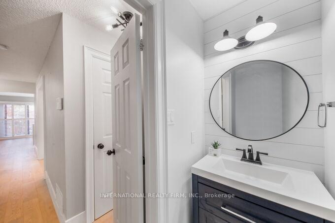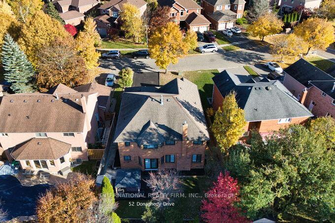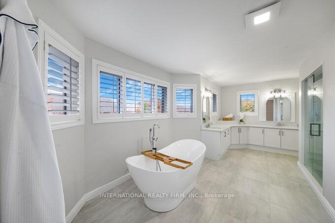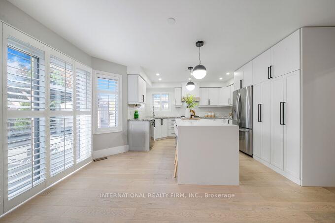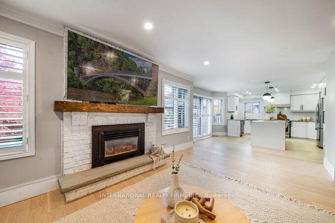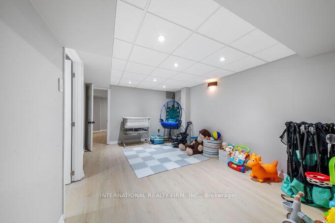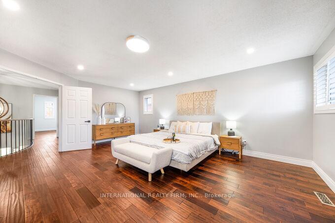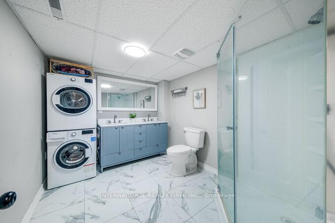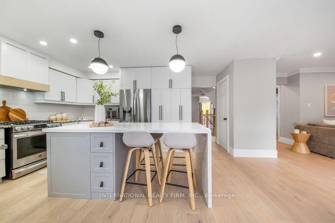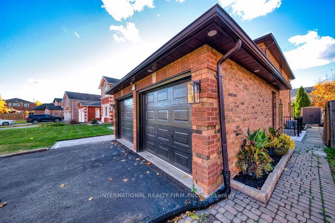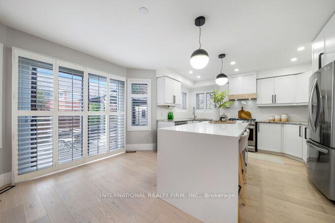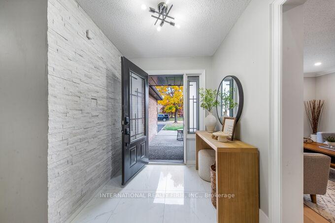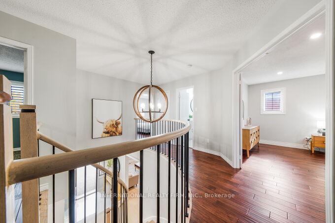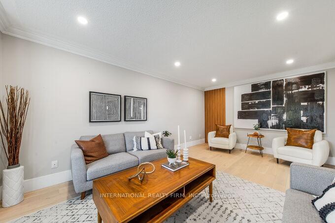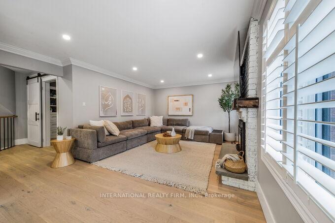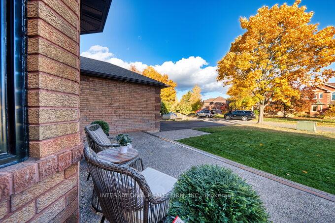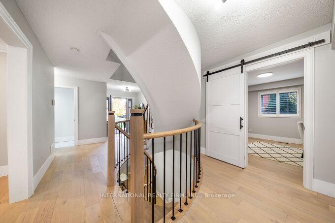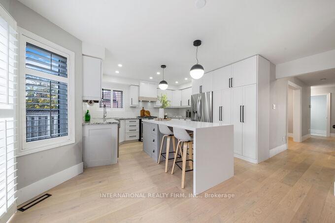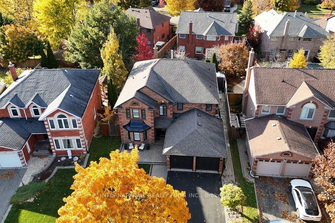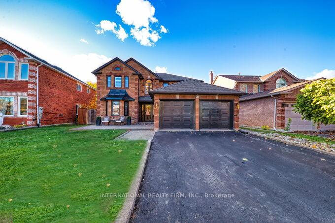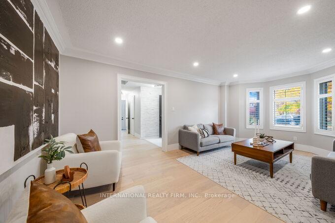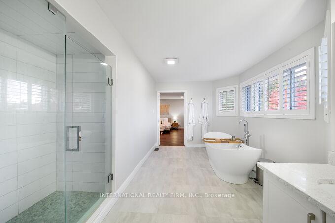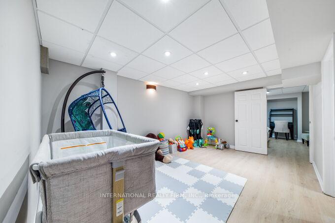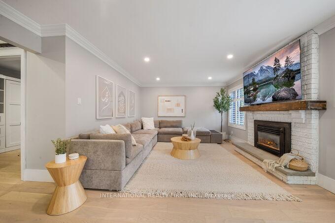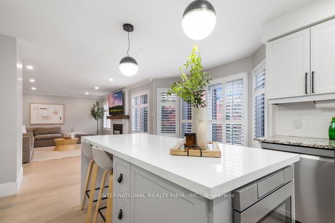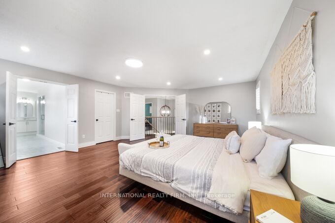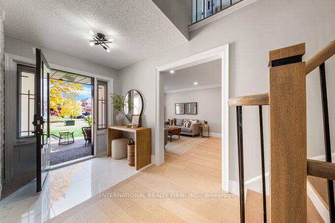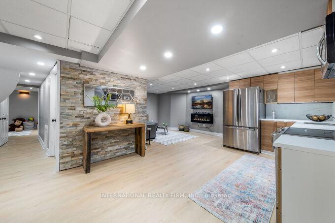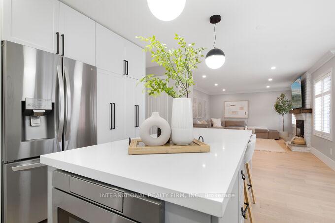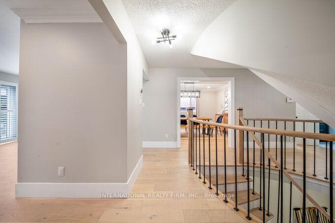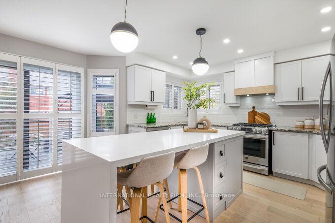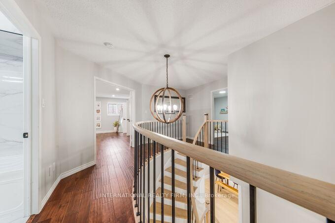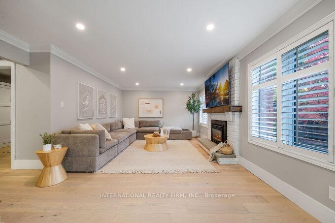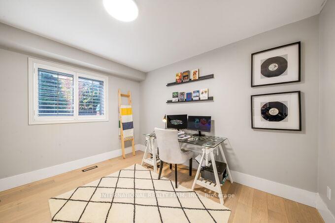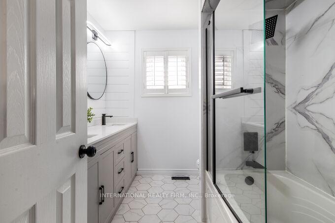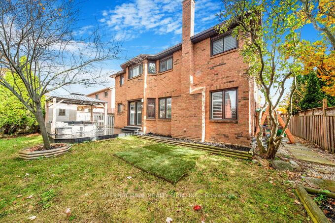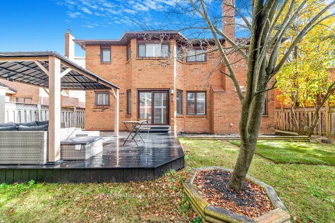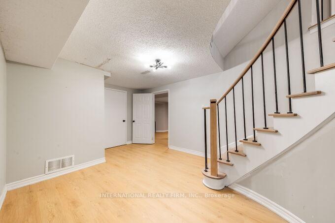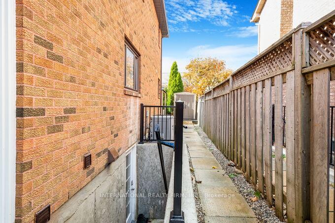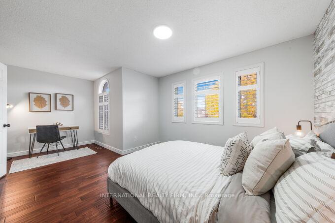$1,799,000
Available - For Sale
Listing ID: W10425467
52 Donaghedy Dr , Halton Hills, L7G 5H1, Ontario
| Welcome to Your Dream Home in One of Georgetown's Finest Neighbourhoods! This Exquisite Gem Where Luxury Meets Functionality Offers 4200+ Sqft of Upgraded Living Space, Featuring a Finished Basement with a Separate Entrance located on a Pie-Shaped Lot. Updated from Top to Bottom with Practical, Functional, and Modern Finishes Throughout. The Main Floor Wows with White Oak Hardwood, An Open Family, Kitchen & Breakfast Space Creating an Inviting Atmosphere for Gatherings & Entertaining, and a main floor Office which comes with a built in murphy bed. The Gourmet Kitchen Showcases Modern S/S Appliances, Quartz Counters & Ample Cabinet Space with a Separate Pantry. The 2nd Floor Offers a Spacious Primary with a Spa Like 5pc Ensuite, with A Soaking Tub, Separate Glass Shower & Dual Vanity. There are 3 More Excellent Sized Bedrooms & 1 Full Bathroom with Glass Shower & Dual Vanity. The Basement is Fully Finished with LVP Flooring and Offers 2 Bedrooms, a Den, a Full Bathroom, and a Full Kitchen with S/S Appliances. Perfect for Generating Additional Income, for the in-laws or teenagers! The Frontyard offers an Exposed Aggregate Porch/Sitting Area to Enjoy that Morning Coffee, while the Backyard Oasis Offers a Beautiful Deck Surrounded by Lots of Greenery. This Home is Situated in a Prime Location and is Close to All Amenities such as Schools, Grocery Store, Gas Station, and More! Make This Your Next Dream Home! |
| Extras: Murphy bed in the office, can easily be converted into a main-floor bedroom. The exterior aggregate concrete porch and walkway can support small ramps to make home chair accessible for wheel chairs and walkers. |
| Price | $1,799,000 |
| Taxes: | $7824.00 |
| Assessment Year: | 2023 |
| Address: | 52 Donaghedy Dr , Halton Hills, L7G 5H1, Ontario |
| Lot Size: | 41.08 x 115.43 (Feet) |
| Directions/Cross Streets: | Mountainview/Barber |
| Rooms: | 9 |
| Bedrooms: | 4 |
| Bedrooms +: | 2 |
| Kitchens: | 1 |
| Kitchens +: | 1 |
| Family Room: | Y |
| Basement: | Finished |
| Property Type: | Detached |
| Style: | 2-Storey |
| Exterior: | Brick |
| Garage Type: | Attached |
| (Parking/)Drive: | Pvt Double |
| Drive Parking Spaces: | 4 |
| Pool: | None |
| Other Structures: | Garden Shed |
| Approximatly Square Footage: | 3000-3500 |
| Property Features: | Fenced Yard, Library, Park, Place Of Worship, Rec Centre, River/Stream |
| Fireplace/Stove: | Y |
| Heat Source: | Gas |
| Heat Type: | Forced Air |
| Central Air Conditioning: | Central Air |
| Laundry Level: | Main |
| Sewers: | Sewers |
| Water: | Municipal |
$
%
Years
This calculator is for demonstration purposes only. Always consult a professional
financial advisor before making personal financial decisions.
| Although the information displayed is believed to be accurate, no warranties or representations are made of any kind. |
| INTERNATIONAL REALTY FIRM, INC. |
|
|
.jpg?src=Custom)
Dir:
416-548-7854
Bus:
416-548-7854
Fax:
416-981-7184
| Virtual Tour | Book Showing | Email a Friend |
Jump To:
At a Glance:
| Type: | Freehold - Detached |
| Area: | Halton |
| Municipality: | Halton Hills |
| Neighbourhood: | Georgetown |
| Style: | 2-Storey |
| Lot Size: | 41.08 x 115.43(Feet) |
| Tax: | $7,824 |
| Beds: | 4+2 |
| Baths: | 4 |
| Fireplace: | Y |
| Pool: | None |
Locatin Map:
Payment Calculator:
- Color Examples
- Green
- Black and Gold
- Dark Navy Blue And Gold
- Cyan
- Black
- Purple
- Gray
- Blue and Black
- Orange and Black
- Red
- Magenta
- Gold
- Device Examples

