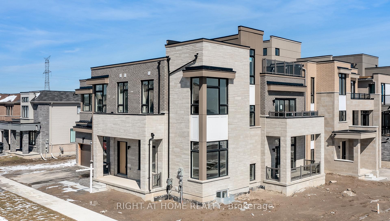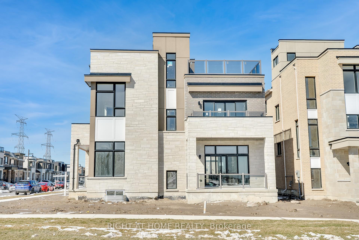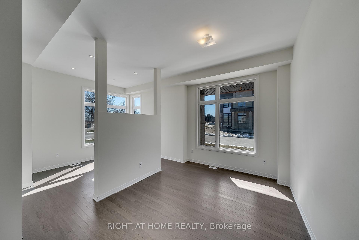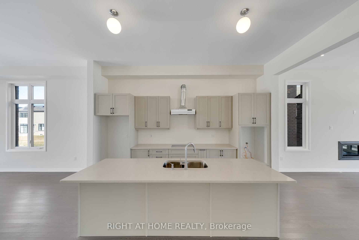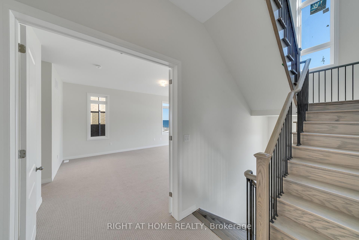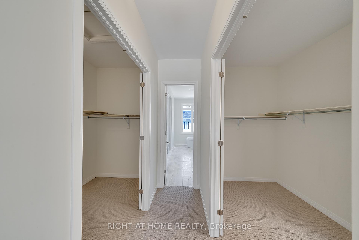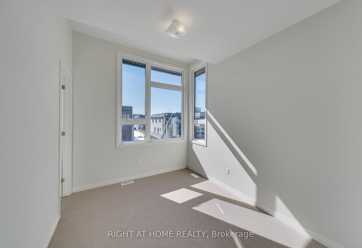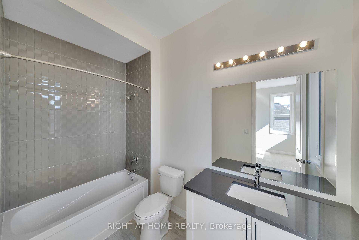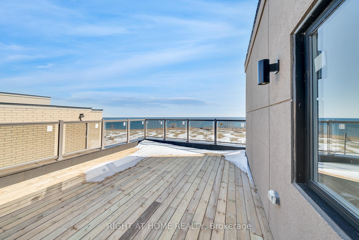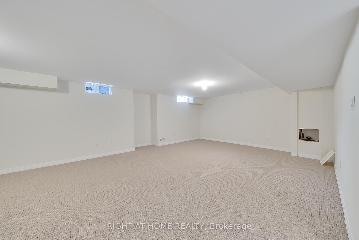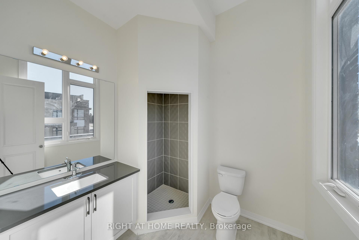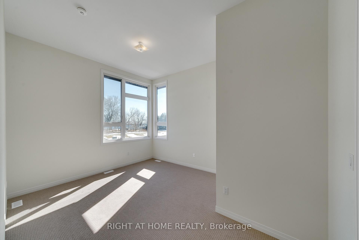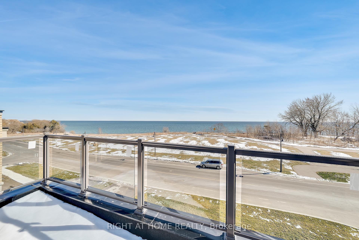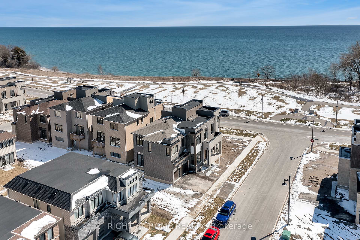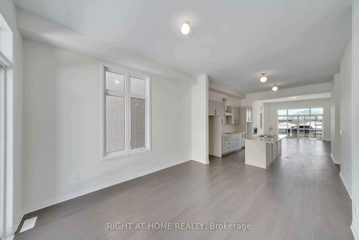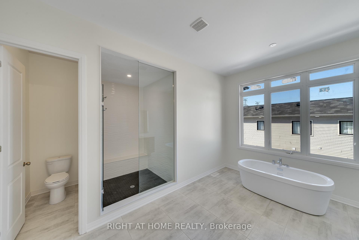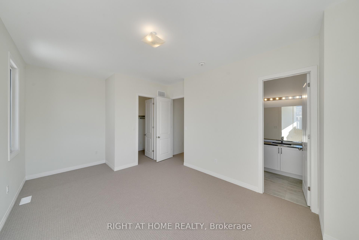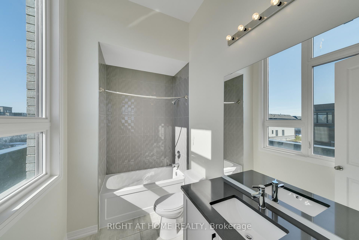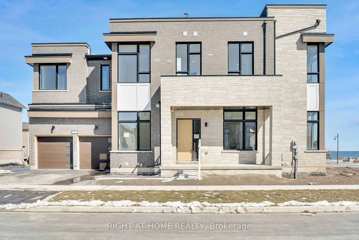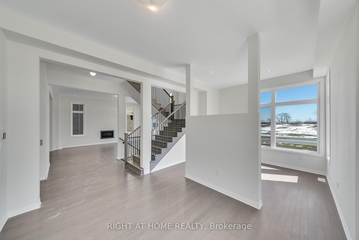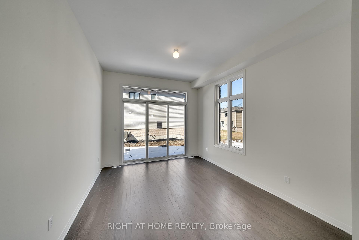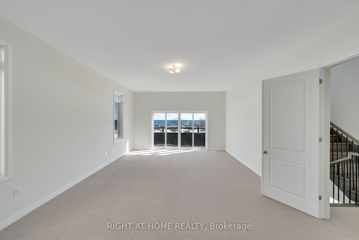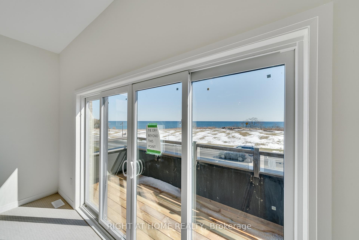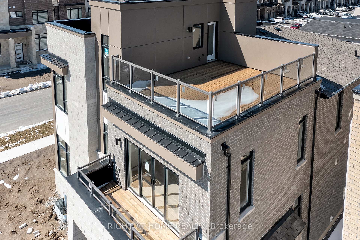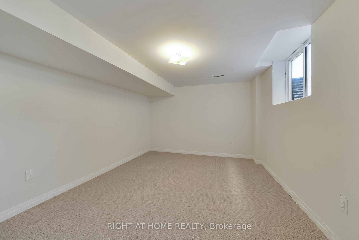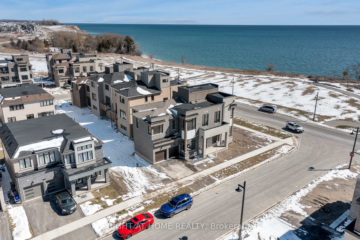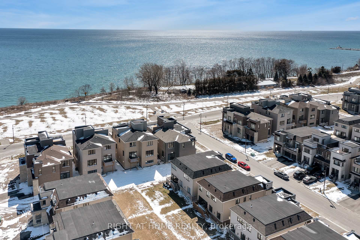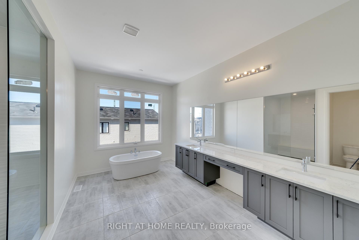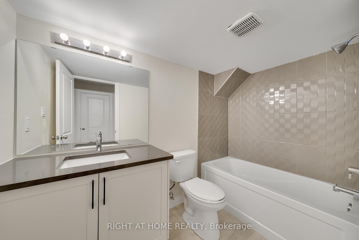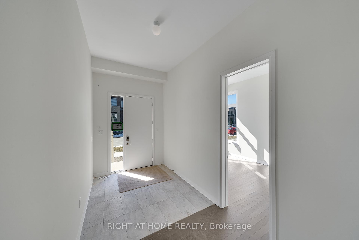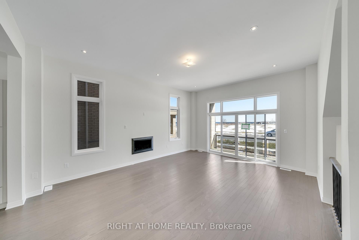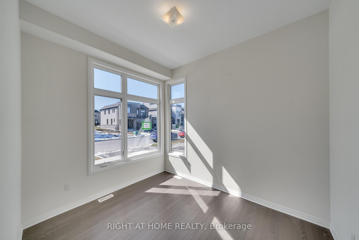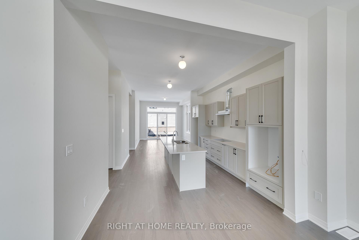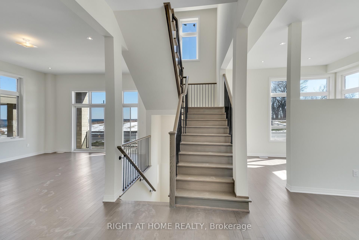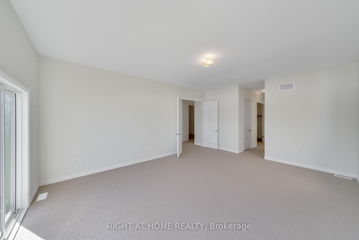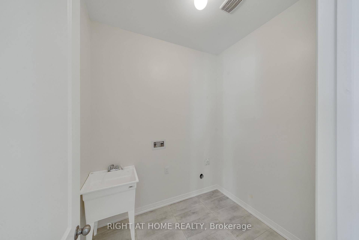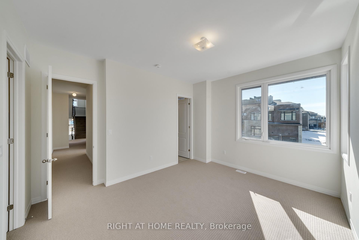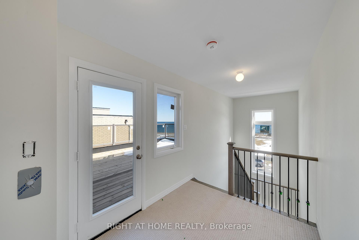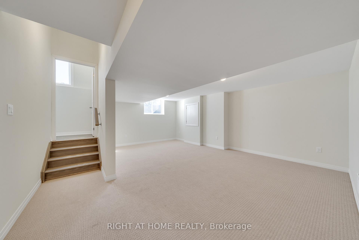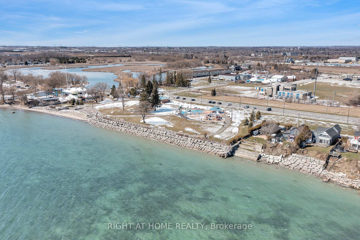$5,000
Available - For Rent
Listing ID: E10426367
3 Clipper Lane , Clarington, L1C 4B1, Ontario
| Welcome to 3 Clipper Lane! A never-lived-in luxurious, extravagant, & huge modern waterfront home in a brand new community w/ 5 beds, 6 baths, finished basement with 1-bed & 2-rec rooms, elevator servicing each floor, with appliances & window coverings already installed, and astonishing balcony-direct views of Lake Ontario enjoyable from all floors. Don't forget the rooftop terrace, especially with summer right around the corner. Interior open concept style w/ 11' soaring ceilings on the main & 10' on the upper, towering windows, & hardwood flooring make this home feel vast but still cozy. Awaiting the right touch to make it a personalized space providing the right atmosphere after facing a long day of the hustle and bustle of the city. Live a lakefront lifestyle that makes for enjoyable springs and summers with access to Wilmot Creek, Golf Course, Local Park, Nature/Waterfront Trails & Newcastle Marina. Proximity to 401, future GO station, shopping, restaurants, and groceries is an added convenience. Truly a different living experience! |
| Extras: Elevator use requires home phone landline service to be obtained by Tenant. |
| Price | $5,000 |
| Address: | 3 Clipper Lane , Clarington, L1C 4B1, Ontario |
| Directions/Cross Streets: | Port Darlington Road / Clipper Lane |
| Rooms: | 10 |
| Rooms +: | 3 |
| Bedrooms: | 4 |
| Bedrooms +: | 1 |
| Kitchens: | 1 |
| Family Room: | Y |
| Basement: | Finished, Full |
| Furnished: | N |
| Approximatly Age: | New |
| Property Type: | Detached |
| Style: | 3-Storey |
| Exterior: | Brick, Stone |
| Garage Type: | Attached |
| (Parking/)Drive: | Pvt Double |
| Drive Parking Spaces: | 2 |
| Pool: | None |
| Private Entrance: | Y |
| Laundry Access: | Ensuite |
| Approximatly Age: | New |
| Property Features: | Lake/Pond, Park |
| Fireplace/Stove: | Y |
| Heat Source: | Gas |
| Heat Type: | Forced Air |
| Central Air Conditioning: | Central Air |
| Laundry Level: | Upper |
| Elevator Lift: | Y |
| Sewers: | Sewers |
| Water: | Municipal |
| Although the information displayed is believed to be accurate, no warranties or representations are made of any kind. |
| RIGHT AT HOME REALTY |
|
|
.jpg?src=Custom)
Dir:
416-548-7854
Bus:
416-548-7854
Fax:
416-981-7184
| Book Showing | Email a Friend |
Jump To:
At a Glance:
| Type: | Freehold - Detached |
| Area: | Durham |
| Municipality: | Clarington |
| Neighbourhood: | Bowmanville |
| Style: | 3-Storey |
| Approximate Age: | New |
| Beds: | 4+1 |
| Baths: | 6 |
| Fireplace: | Y |
| Pool: | None |
Locatin Map:
- Color Examples
- Green
- Black and Gold
- Dark Navy Blue And Gold
- Cyan
- Black
- Purple
- Gray
- Blue and Black
- Orange and Black
- Red
- Magenta
- Gold
- Device Examples

