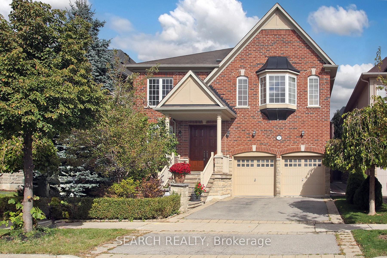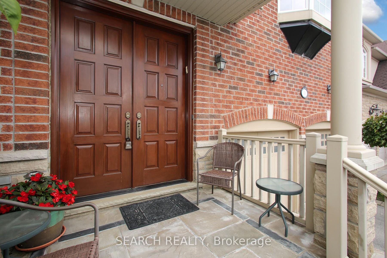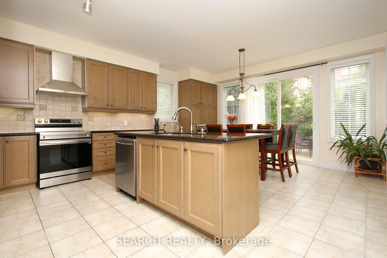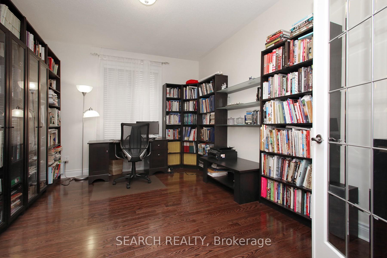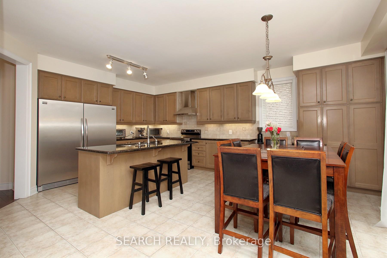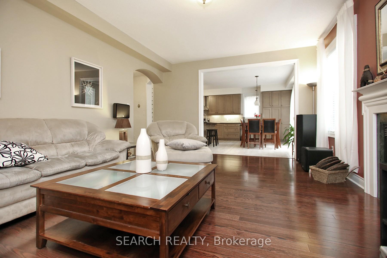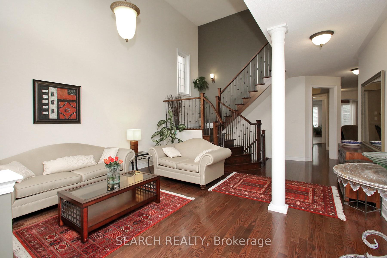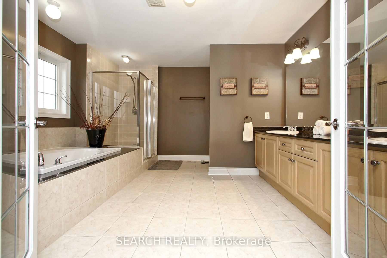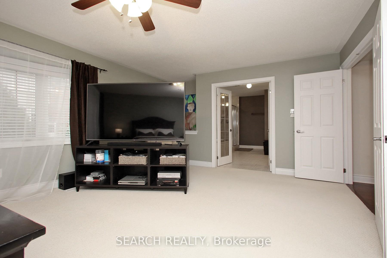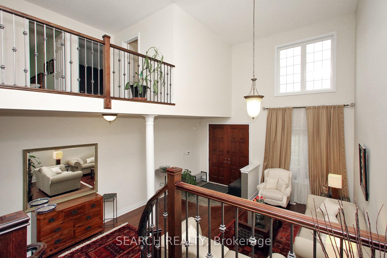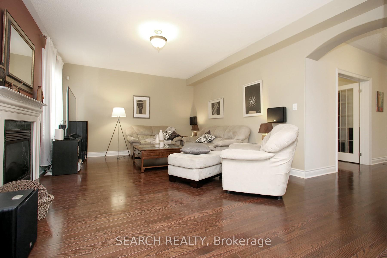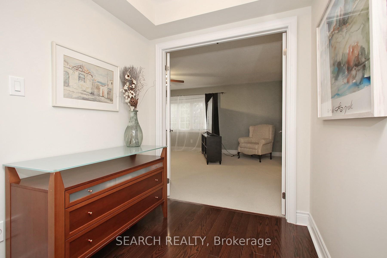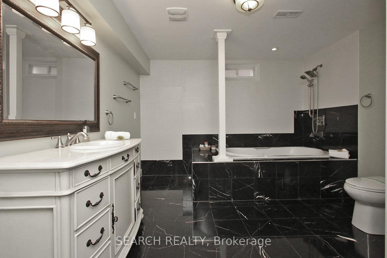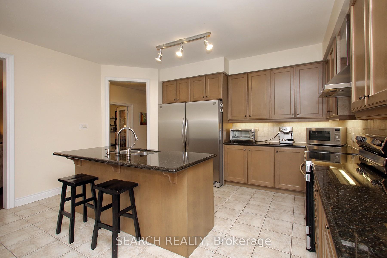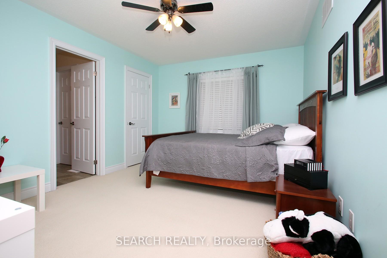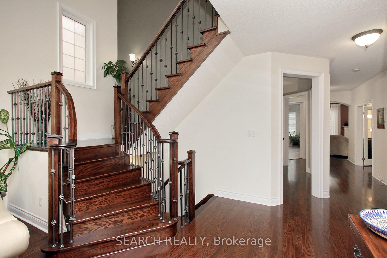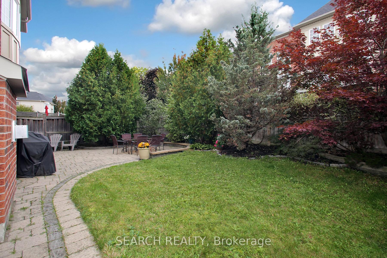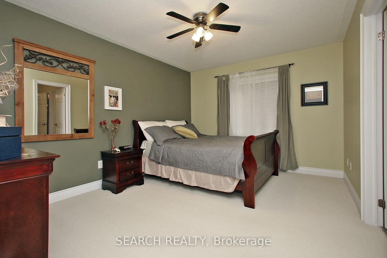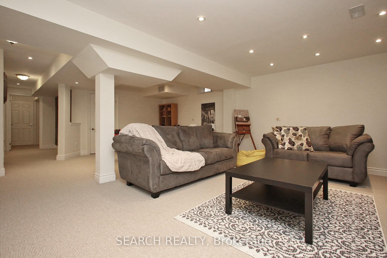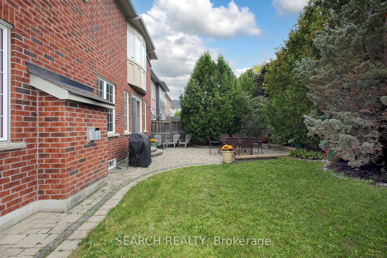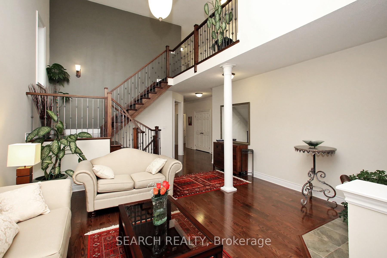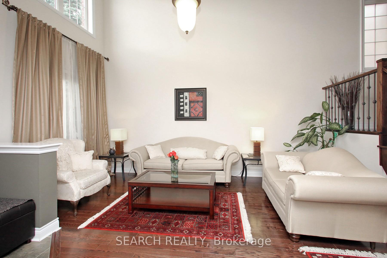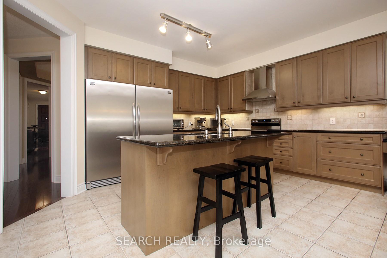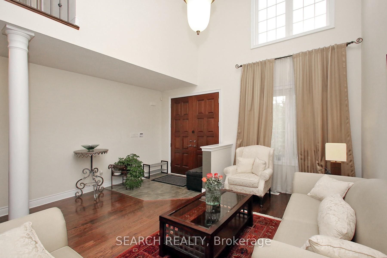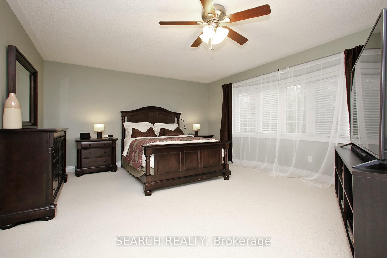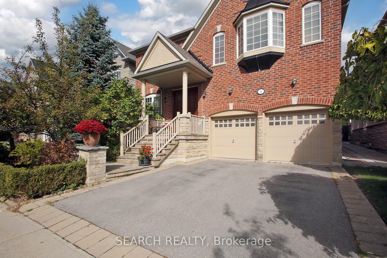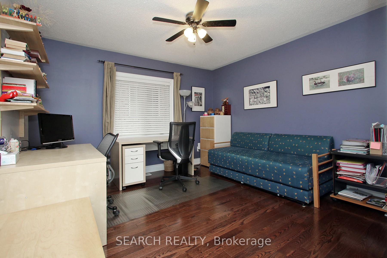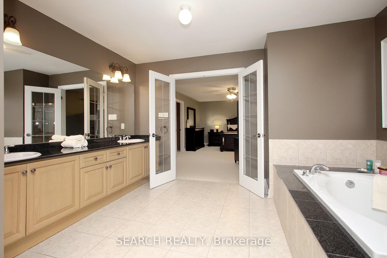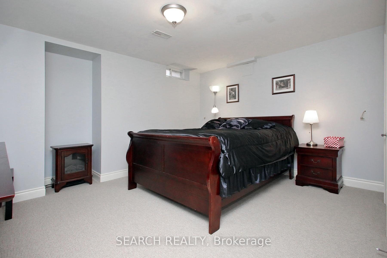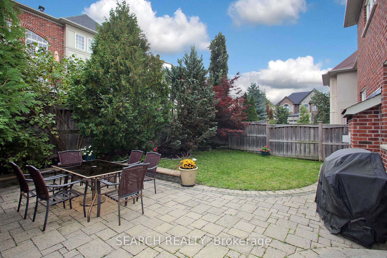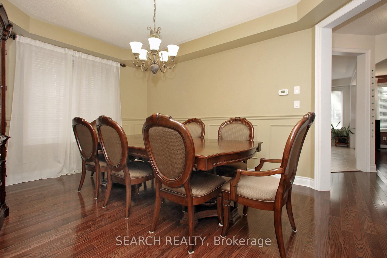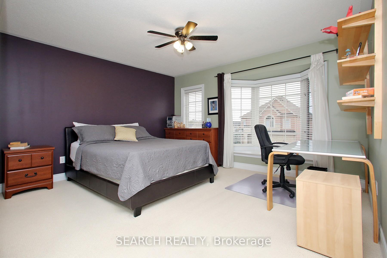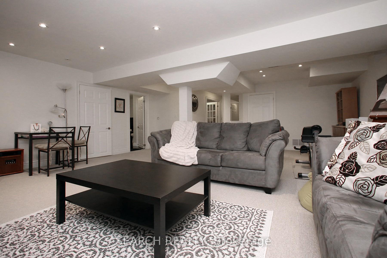$2,189,000
Available - For Sale
Listing ID: N10427089
9 Little Hannah Lane , Vaughan, L6A 0E3, Ontario
| Luxury Living with a homey ambiance In the Prestigious Upper Thornhill Estates. Built with high standards and an excellent rare layout by the reputable builder Monarch Homes. Occupied by original owners. Spans 3869 sqft plus a custom finished basement bringing the total space to approximately 5500+ sqft. This Exquisite 5+2-bedroom, 5-bathroom Residence Offers Classic Elegance, Functionality, and Natural Beauty. The Main Floor Features an 18-foot ceiling in the living room to wow your entrance. The Primary Bedroom Boasts a Spacious Walk-In Closet With Custom Organizers & 5pc spa-like Ensuite Bath. Finished Basement With a Huge Rec Room, 4-piece bath with Jacuzzi jet bathtub, additional 2 Bedrooms, An office & Tons of Storage. Pre-wired surround system on the main and basement. Professionally Landscaped With Interlock Front & Back. Fully Fenced Yard with mature trees that provide privacy to relax and entertain. This Premium Street is Surrounded By Conservation Lands, Hiking Trails & Ponds. Steps To Schools, Parks, Shopping & All Amenities |
| Extras: Stainless Steel Frigidaire Fridge & Freezer Combo (each 18.6-cu), chimney Hood-fan, Electric range, B/I Dishwasher. Washer and dryer, Central Vacuum, Pre-wired surround system, Window Coverings, Elf |
| Price | $2,189,000 |
| Taxes: | $9729.00 |
| Address: | 9 Little Hannah Lane , Vaughan, L6A 0E3, Ontario |
| Lot Size: | 45.01 x 109.91 (Feet) |
| Directions/Cross Streets: | Bathurst St. & Major Mackenzie Dr. |
| Rooms: | 10 |
| Rooms +: | 2 |
| Bedrooms: | 5 |
| Bedrooms +: | 2 |
| Kitchens: | 1 |
| Family Room: | Y |
| Basement: | Finished |
| Property Type: | Detached |
| Style: | 2-Storey |
| Exterior: | Brick, Stone |
| Garage Type: | Attached |
| (Parking/)Drive: | Pvt Double |
| Drive Parking Spaces: | 2 |
| Pool: | None |
| Approximatly Square Footage: | 3500-5000 |
| Property Features: | Campground, Fenced Yard, Hospital, Park, Public Transit, School |
| Fireplace/Stove: | Y |
| Heat Source: | Gas |
| Heat Type: | Forced Air |
| Central Air Conditioning: | Central Air |
| Sewers: | Sewers |
| Water: | Municipal |
$
%
Years
This calculator is for demonstration purposes only. Always consult a professional
financial advisor before making personal financial decisions.
| Although the information displayed is believed to be accurate, no warranties or representations are made of any kind. |
| SEARCH REALTY |
|
|
.jpg?src=Custom)
Dir:
416-548-7854
Bus:
416-548-7854
Fax:
416-981-7184
| Virtual Tour | Book Showing | Email a Friend |
Jump To:
At a Glance:
| Type: | Freehold - Detached |
| Area: | York |
| Municipality: | Vaughan |
| Neighbourhood: | Patterson |
| Style: | 2-Storey |
| Lot Size: | 45.01 x 109.91(Feet) |
| Tax: | $9,729 |
| Beds: | 5+2 |
| Baths: | 5 |
| Fireplace: | Y |
| Pool: | None |
Locatin Map:
Payment Calculator:
- Color Examples
- Green
- Black and Gold
- Dark Navy Blue And Gold
- Cyan
- Black
- Purple
- Gray
- Blue and Black
- Orange and Black
- Red
- Magenta
- Gold
- Device Examples

