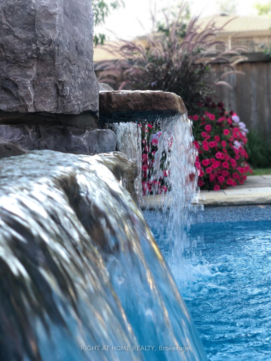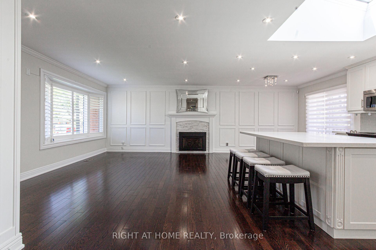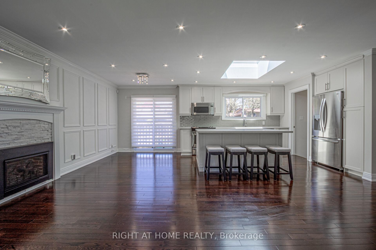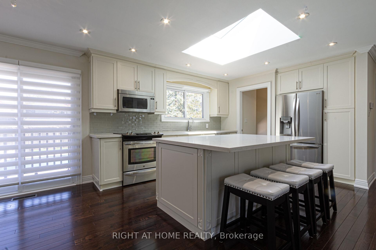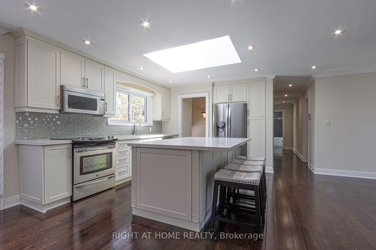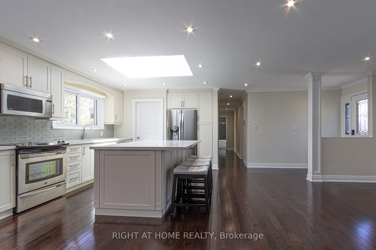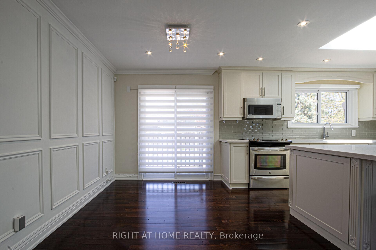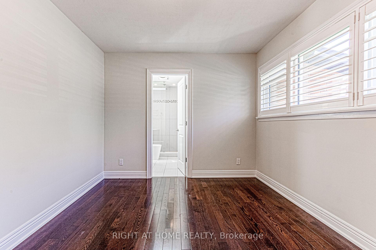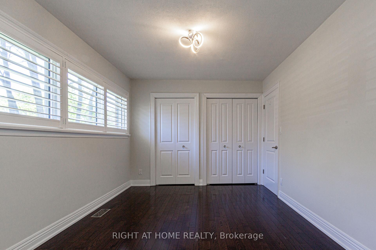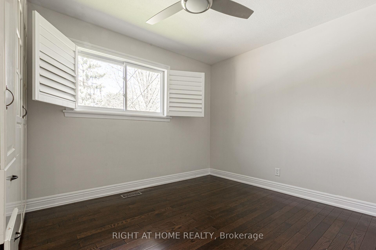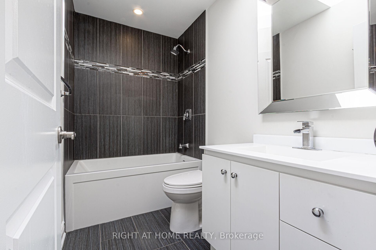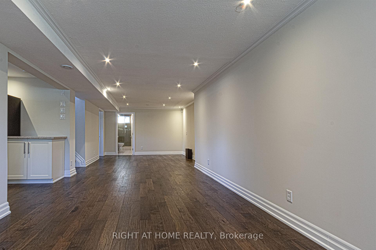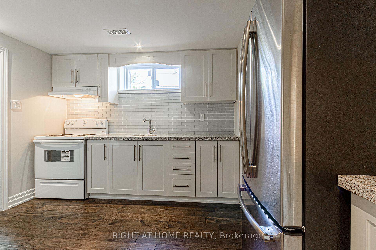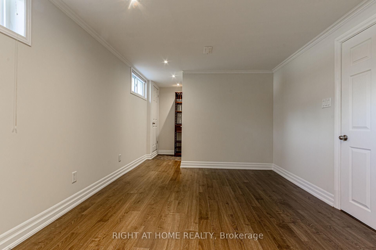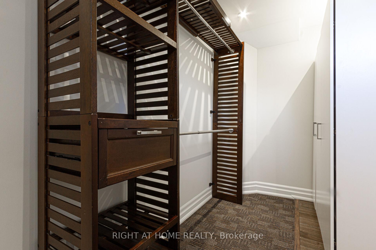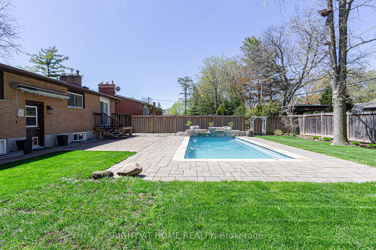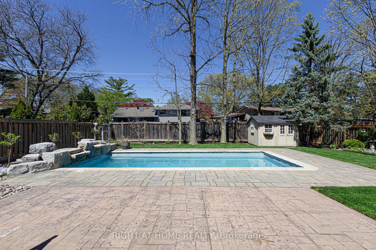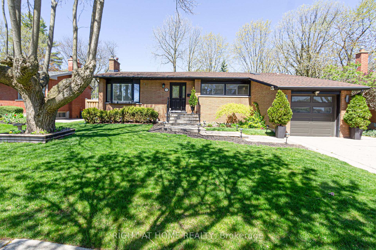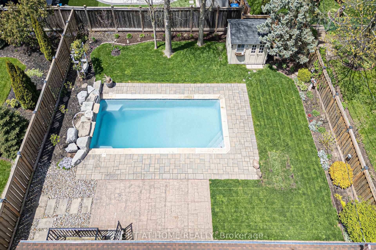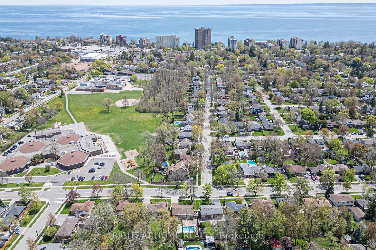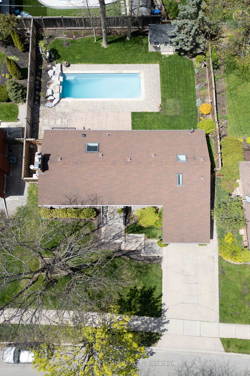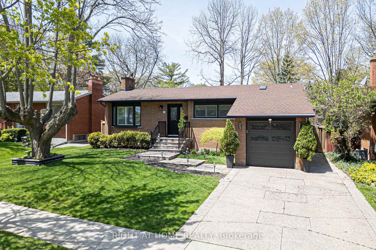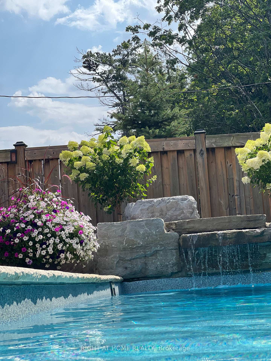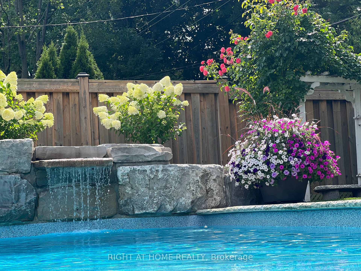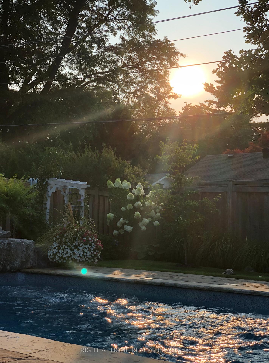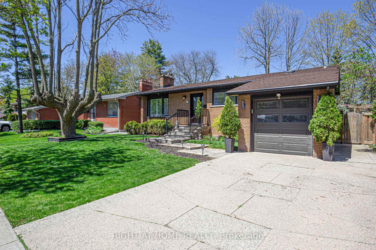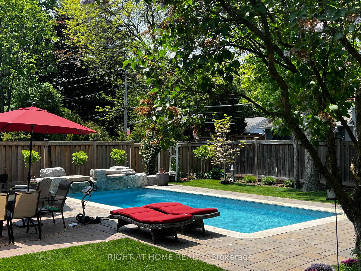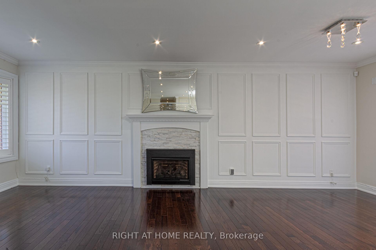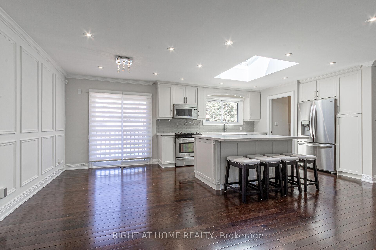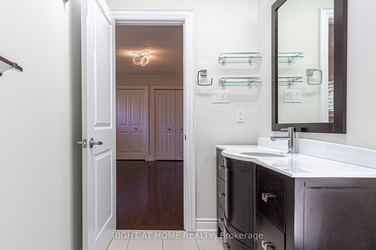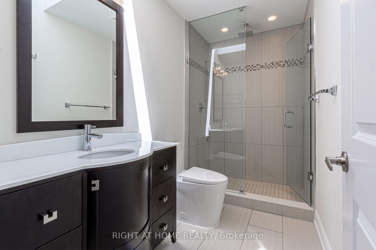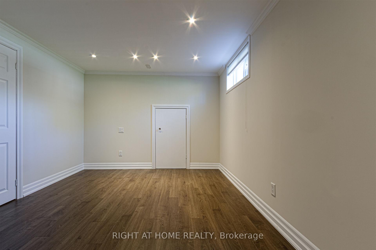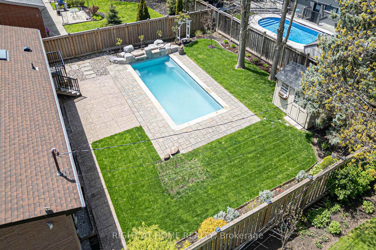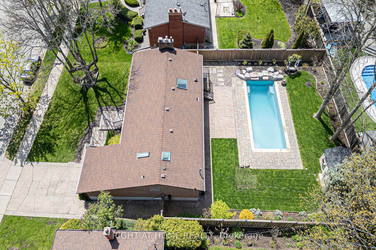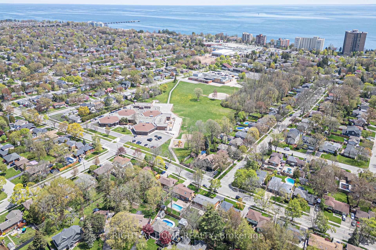$1,495,000
Available - For Sale
Listing ID: W10425499
5247 Spruce Ave , Burlington, L7L 1N2, Ontario
| Upscale Living in Desirable South Burlington Rare to Find, Professionally Updated Top to Bottom Bungalow on a Large Lot (67.13ft back side x 122.22ft on the longest side). Two Full Bathrooms and 3 Skylights on Main Fl, High-End Finishes Including Caesar Stone Countertops with Amazing Centre Island, Stainless Steel Appliances, Hardwood Floors And Beautiful Landscaping. Nothing To Do but Move And Enjoy. Separate entrance to the Fully Finished Lower Level with Additional Bedroom, Kitchenette and Spa-like Bathroom. Great Neighbourhood, Walking Distance To The Lake And Many Amenities. |
| Extras: LED Lighting Throughout, Gas Fireplace, Gleaming Hrdwd Floors, Accent Wainscoting Wall, Upgraded Trimming, Doors with Handles, California Shutters, Quartz Countertops in Kitchen and Bathrooms, Backsplash, Humidifier, Amazing Backyard! |
| Price | $1,495,000 |
| Taxes: | $4850.00 |
| Address: | 5247 Spruce Ave , Burlington, L7L 1N2, Ontario |
| Lot Size: | 63.13 x 115.64 (Feet) |
| Directions/Cross Streets: | Appleby Ln/Spruce |
| Rooms: | 6 |
| Rooms +: | 3 |
| Bedrooms: | 3 |
| Bedrooms +: | 1 |
| Kitchens: | 1 |
| Kitchens +: | 1 |
| Family Room: | N |
| Basement: | Finished, Sep Entrance |
| Property Type: | Detached |
| Style: | Bungalow-Raised |
| Exterior: | Brick |
| Garage Type: | Built-In |
| (Parking/)Drive: | Pvt Double |
| Drive Parking Spaces: | 2 |
| Pool: | Inground |
| Other Structures: | Garden Shed |
| Approximatly Square Footage: | 1100-1500 |
| Property Features: | Level, School, School Bus Route |
| Fireplace/Stove: | Y |
| Heat Source: | Gas |
| Heat Type: | Forced Air |
| Central Air Conditioning: | Central Air |
| Laundry Level: | Lower |
| Sewers: | Sewers |
| Water: | Municipal |
$
%
Years
This calculator is for demonstration purposes only. Always consult a professional
financial advisor before making personal financial decisions.
| Although the information displayed is believed to be accurate, no warranties or representations are made of any kind. |
| RIGHT AT HOME REALTY |
|
|
.jpg?src=Custom)
Dir:
416-548-7854
Bus:
416-548-7854
Fax:
416-981-7184
| Virtual Tour | Book Showing | Email a Friend |
Jump To:
At a Glance:
| Type: | Freehold - Detached |
| Area: | Halton |
| Municipality: | Burlington |
| Neighbourhood: | Shoreacres |
| Style: | Bungalow-Raised |
| Lot Size: | 63.13 x 115.64(Feet) |
| Tax: | $4,850 |
| Beds: | 3+1 |
| Baths: | 3 |
| Fireplace: | Y |
| Pool: | Inground |
Locatin Map:
Payment Calculator:
- Color Examples
- Green
- Black and Gold
- Dark Navy Blue And Gold
- Cyan
- Black
- Purple
- Gray
- Blue and Black
- Orange and Black
- Red
- Magenta
- Gold
- Device Examples

