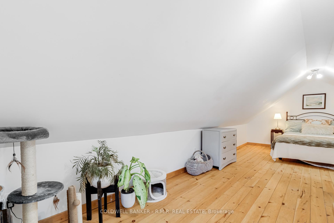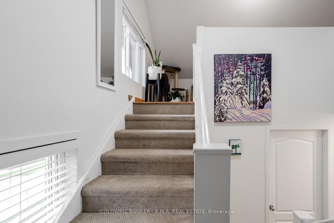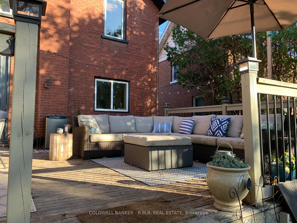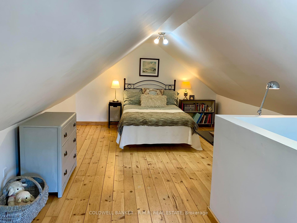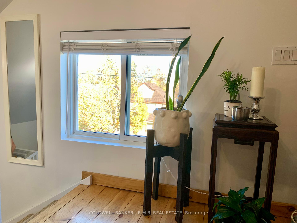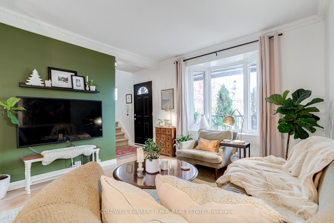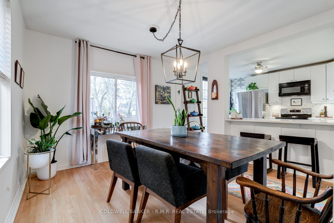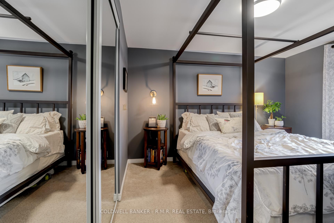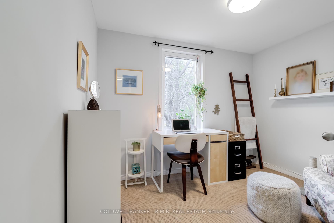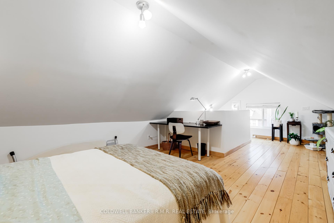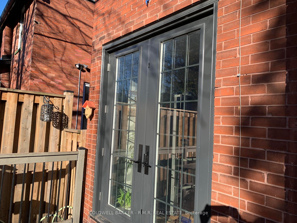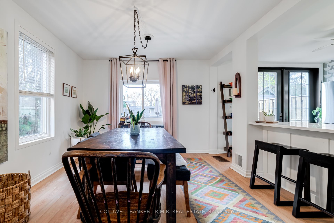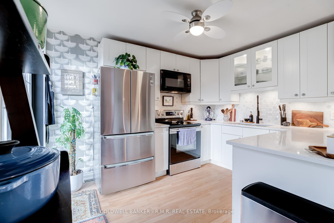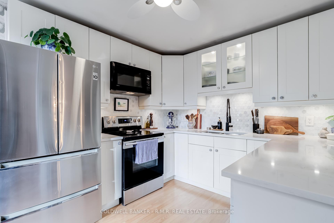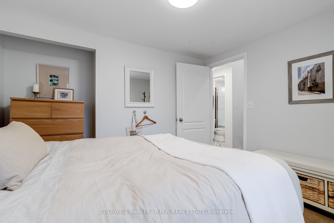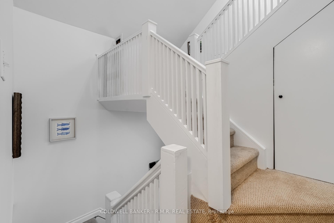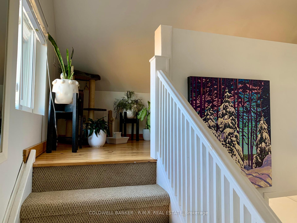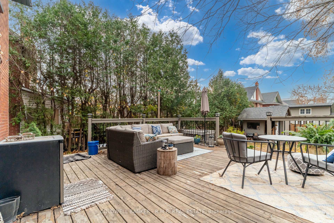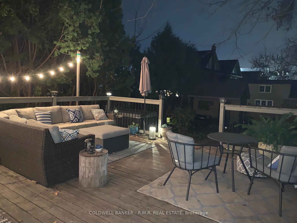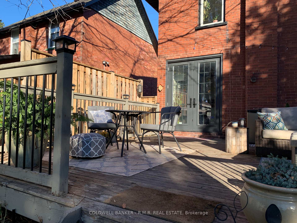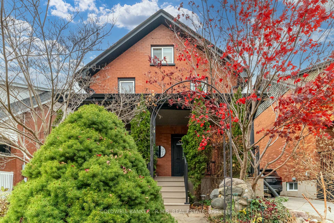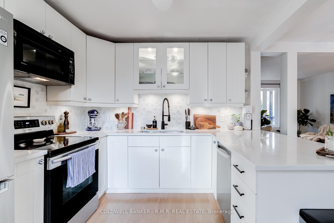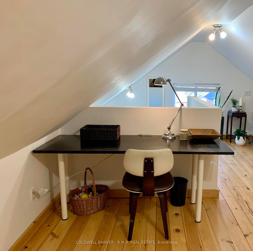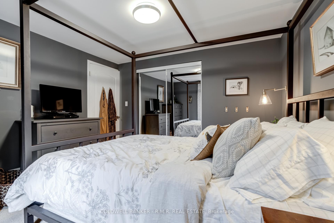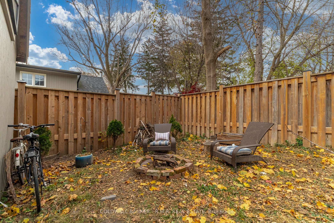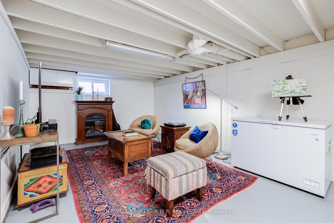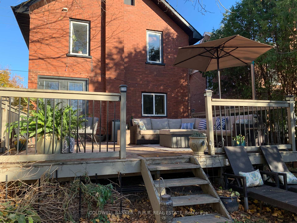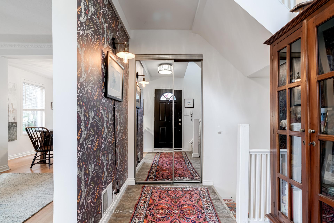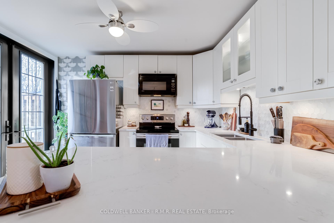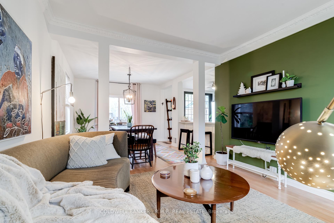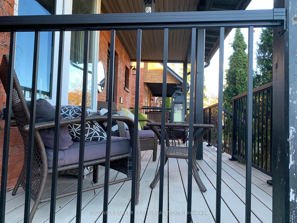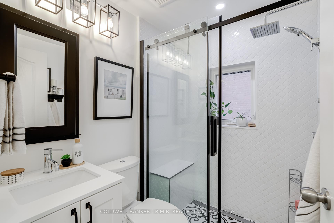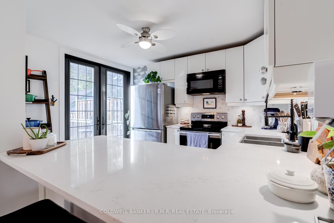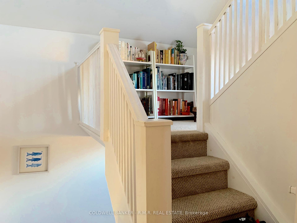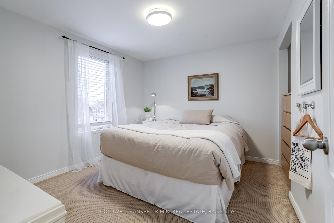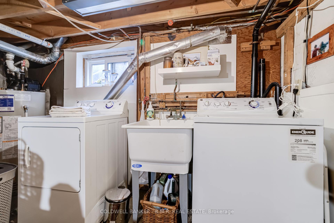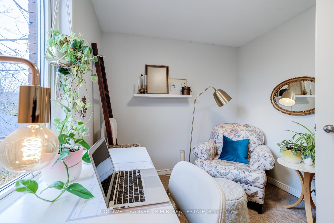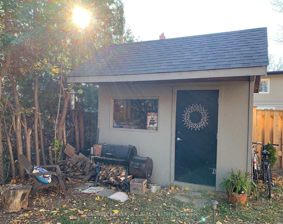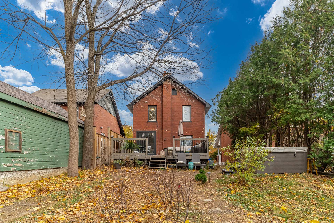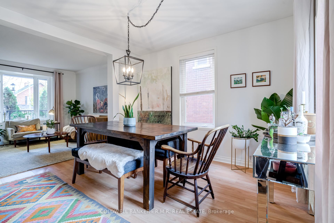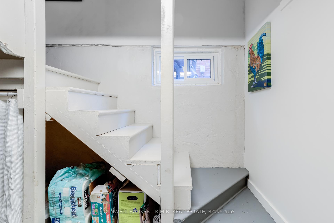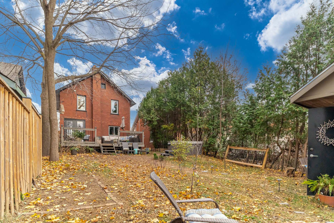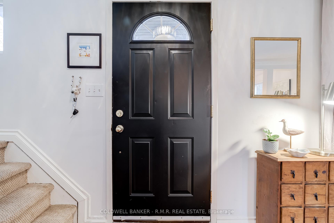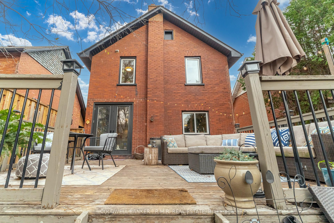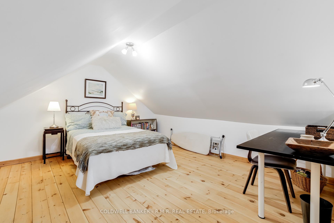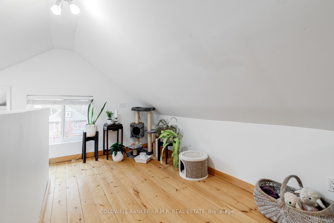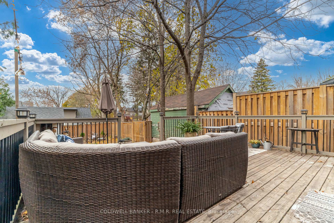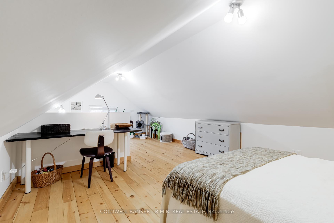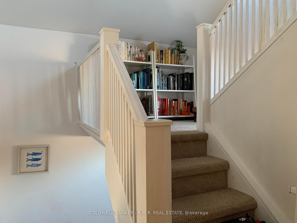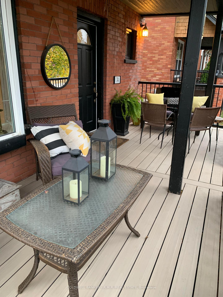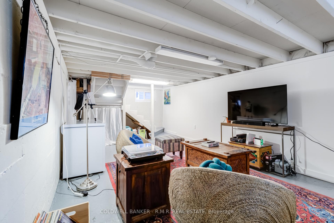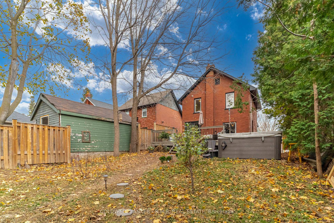$799,000
Available - For Sale
Listing ID: E10427322
74 Oshawa Blvd North , Oshawa, L1G 5S3, Ontario
| Over 2,000 sq ft of indoor/outdoor living space in highly sought-after O'Neill District! Beautiful move-in ready 4 bedroom, 2 1/2 storey charmer tucked away on a quiet, up-and-coming, family-friendly street within walking distance to Costco, vibrant downtown restaurants, entertainment and some of Oshawa's finest schools. Welcome to 74 Oshawa Boulevard North with more than $100,000 invested in major renovations and upgrades in the last 5 years! Classic, maintenance-free composite front porch, refined kitchen makeover and complete, down-to-the-studs bathroom remodel have lovingly preserved this home's vintage character, while the replacement of vital utility lines and piping ensures this century stunner will delight for another 100 years. A freshly-painted interior with engineered honey-hardwood flooring on main level is newly paired with plush berber carpet softening the entire second level, stairs and landings. A cozy front living room radiates comfort from a sun-filled bay window exposing intricate crown moulding and structural columns. The dining room welcomes light in every direction and retires with evening sunset views. The gorgeous U-shaped kitchen boasts beautiful quartz countertops and a sizeable breakfast bar. Sleek S/S appliances and white lacquer cabinetry, front a gleaming, hexagon-tiled backsplash. Custom, 8 ft French doors offer a formal walkout to a large sundeck overlooking a deep, fully-fenced backyard with established grounds and an adorable Garden Shed. Retreat to the home's second level where generous bedrooms allow private spaces for your restful convenience. The centrally-located bathroom, thoughtfully redesigned, sits polished and sophisticated. Approaching the third level, a comfy snug provides an intimate reading nook. And the topper? An expansive third floor bed-sitting room; flooded with natural light, natural pine flooring and rendering a serene escape. This home exudes pride of ownership, on a street that mirrors the same. Make it yours! |
| Extras: New in 2024: TimberTech composite front porch, 200-amp panel, PVC water supply/return lines, sewer hookup. 2022: Bathroom subfloor & remodel, Berber carpet install, 8 ft French Doors, kitchen quartz countertop, backsplash, u/c lighting |
| Price | $799,000 |
| Taxes: | $4223.64 |
| Assessment Year: | 2024 |
| Address: | 74 Oshawa Blvd North , Oshawa, L1G 5S3, Ontario |
| Lot Size: | 34.50 x 120.00 (Feet) |
| Directions/Cross Streets: | Ritson Rd./Richmond St. E. |
| Rooms: | 7 |
| Rooms +: | 1 |
| Bedrooms: | 4 |
| Bedrooms +: | |
| Kitchens: | 1 |
| Family Room: | N |
| Basement: | Full, Part Fin |
| Property Type: | Detached |
| Style: | 2 1/2 Storey |
| Exterior: | Brick |
| Garage Type: | None |
| (Parking/)Drive: | Private |
| Drive Parking Spaces: | 3 |
| Pool: | None |
| Other Structures: | Garden Shed |
| Approximatly Square Footage: | 1500-2000 |
| Property Features: | Fenced Yard, Hospital, Library, Park, Public Transit, Rec Centre |
| Fireplace/Stove: | N |
| Heat Source: | Gas |
| Heat Type: | Forced Air |
| Central Air Conditioning: | Central Air |
| Sewers: | Sewers |
| Water: | Municipal |
$
%
Years
This calculator is for demonstration purposes only. Always consult a professional
financial advisor before making personal financial decisions.
| Although the information displayed is believed to be accurate, no warranties or representations are made of any kind. |
| COLDWELL BANKER - R.M.R. REAL ESTATE |
|
|
.jpg?src=Custom)
Dir:
416-548-7854
Bus:
416-548-7854
Fax:
416-981-7184
| Virtual Tour | Book Showing | Email a Friend |
Jump To:
At a Glance:
| Type: | Freehold - Detached |
| Area: | Durham |
| Municipality: | Oshawa |
| Neighbourhood: | O'Neill |
| Style: | 2 1/2 Storey |
| Lot Size: | 34.50 x 120.00(Feet) |
| Tax: | $4,223.64 |
| Beds: | 4 |
| Baths: | 1 |
| Fireplace: | N |
| Pool: | None |
Locatin Map:
Payment Calculator:
- Color Examples
- Green
- Black and Gold
- Dark Navy Blue And Gold
- Cyan
- Black
- Purple
- Gray
- Blue and Black
- Orange and Black
- Red
- Magenta
- Gold
- Device Examples

