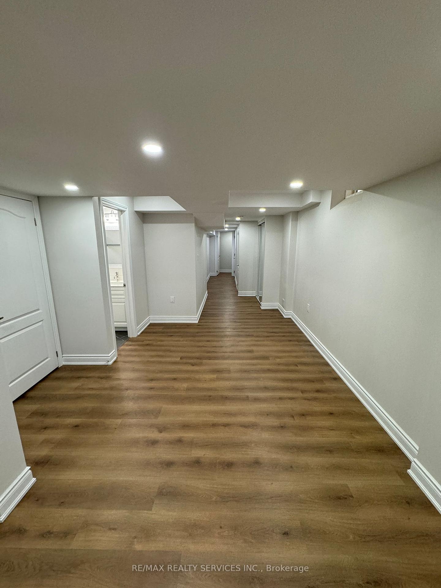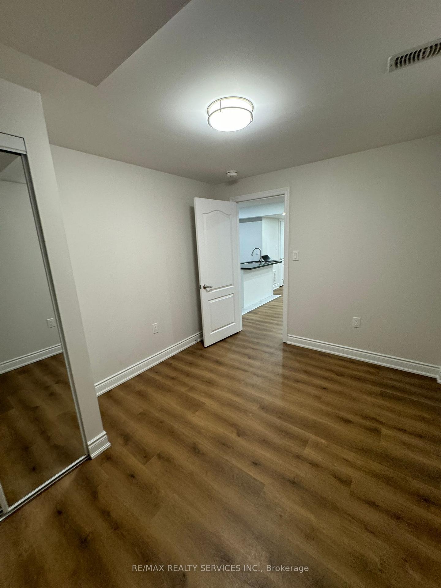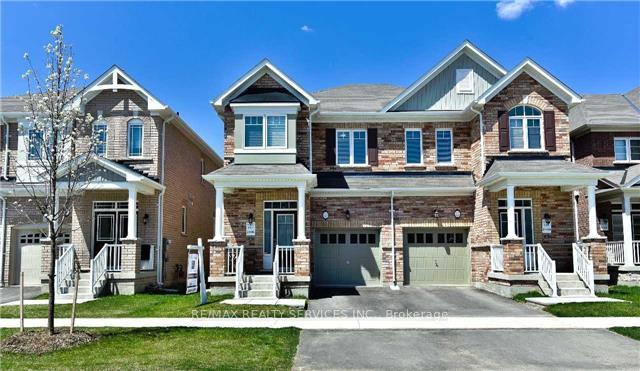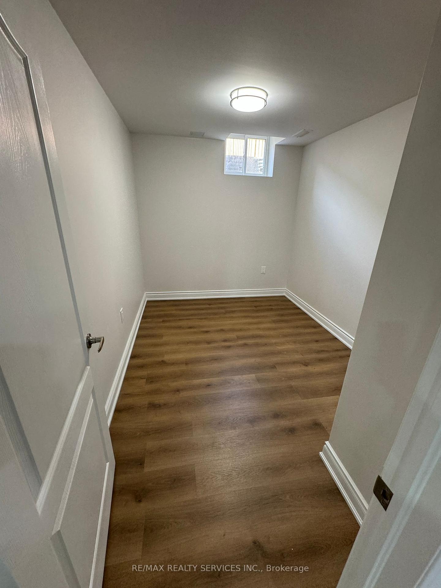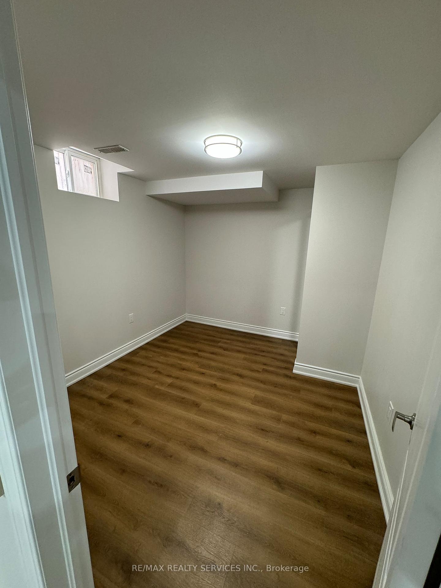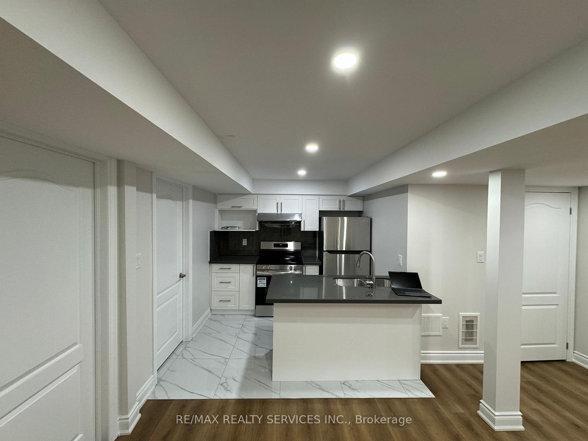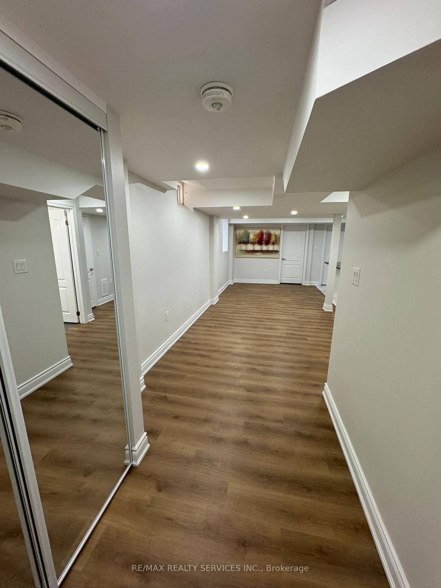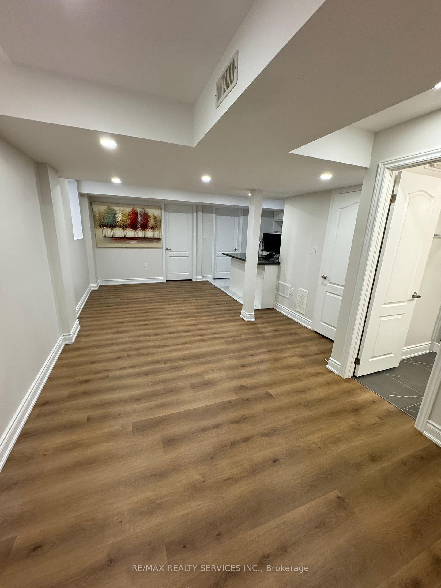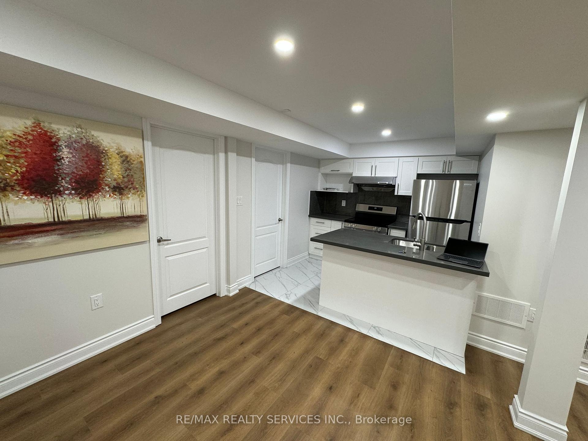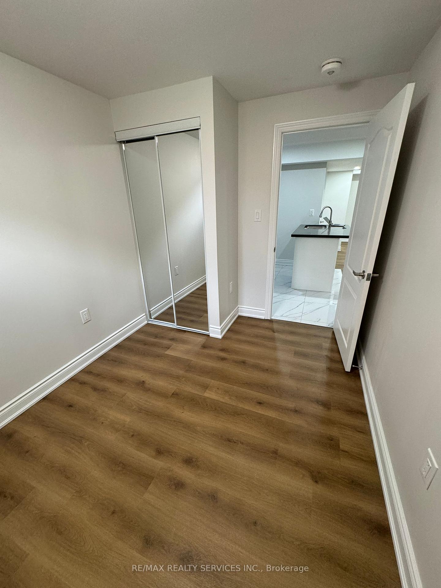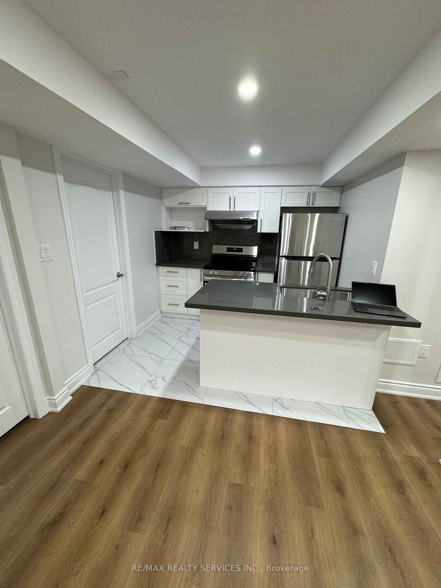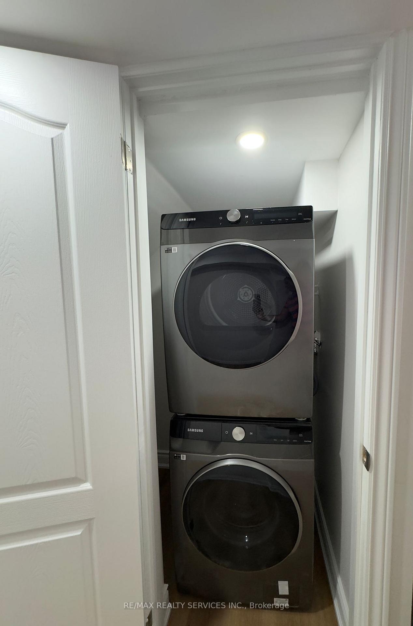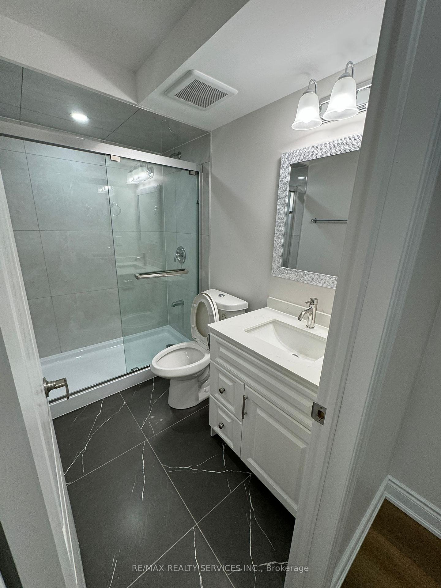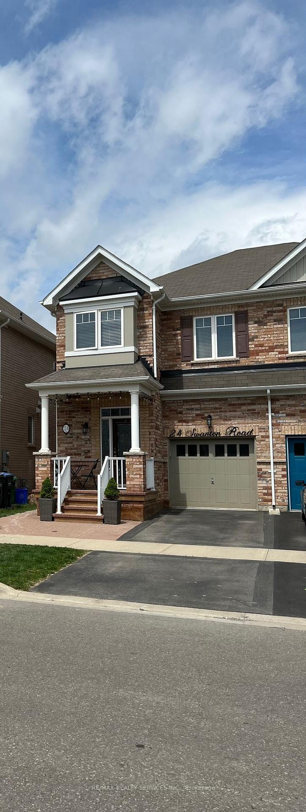$1,899
Available - For Rent
Listing ID: W10425500
24 Swanton Rd , Unit Bsmnt, Brampton, L6X 5H4, Ontario
| Your search ends here !!! Brand-new never lived-in 2-bed, 1-bath luxury Basement of a Semi Detached House with abundant natural light and modern design in one of the prime location of Brampton. Comes with separate entrance and 1 parking on the driveway. Lots of windows, the perfect blend of modern style, convenience and comfort. Features open-concept Living Room, Upgraded kitchen with granite counters and Brand New S/S appliances, Both the bedrooms are very spacious with ample storage & Windows. 4 pc washroom which has an access from Primary bedroom. Separate Laundry. Upper floor rented separately. Basement Tenants to pay 30% utilities |
| Extras: Ready To Move In Anytime! Walking Distance To Springbrook School, David Suzuki School. Public Transit, Plaza, Park & All Amenities |
| Price | $1,899 |
| Address: | 24 Swanton Rd , Unit Bsmnt, Brampton, L6X 5H4, Ontario |
| Apt/Unit: | Bsmnt |
| Lot Size: | 23.00 x 100.00 (Feet) |
| Directions/Cross Streets: | James Potter/Queen St |
| Rooms: | 4 |
| Bedrooms: | 2 |
| Bedrooms +: | |
| Kitchens: | 1 |
| Family Room: | Y |
| Basement: | Apartment |
| Furnished: | N |
| Approximatly Age: | 6-15 |
| Property Type: | Semi-Detached |
| Style: | 2-Storey |
| Exterior: | Brick |
| Garage Type: | Attached |
| (Parking/)Drive: | Available |
| Drive Parking Spaces: | 1 |
| Pool: | None |
| Private Entrance: | Y |
| Laundry Access: | Ensuite |
| Approximatly Age: | 6-15 |
| Approximatly Square Footage: | 2000-2500 |
| Parking Included: | Y |
| Fireplace/Stove: | N |
| Heat Source: | Gas |
| Heat Type: | Forced Air |
| Central Air Conditioning: | Central Air |
| Laundry Level: | Lower |
| Elevator Lift: | N |
| Sewers: | Sewers |
| Water: | Municipal |
| Utilities-Cable: | A |
| Utilities-Hydro: | A |
| Utilities-Gas: | A |
| Although the information displayed is believed to be accurate, no warranties or representations are made of any kind. |
| RE/MAX REALTY SERVICES INC. |
|
|
.jpg?src=Custom)
Dir:
416-548-7854
Bus:
416-548-7854
Fax:
416-981-7184
| Virtual Tour | Book Showing | Email a Friend |
Jump To:
At a Glance:
| Type: | Freehold - Semi-Detached |
| Area: | Peel |
| Municipality: | Brampton |
| Neighbourhood: | Credit Valley |
| Style: | 2-Storey |
| Lot Size: | 23.00 x 100.00(Feet) |
| Approximate Age: | 6-15 |
| Beds: | 2 |
| Baths: | 1 |
| Fireplace: | N |
| Pool: | None |
Locatin Map:
- Color Examples
- Green
- Black and Gold
- Dark Navy Blue And Gold
- Cyan
- Black
- Purple
- Gray
- Blue and Black
- Orange and Black
- Red
- Magenta
- Gold
- Device Examples

