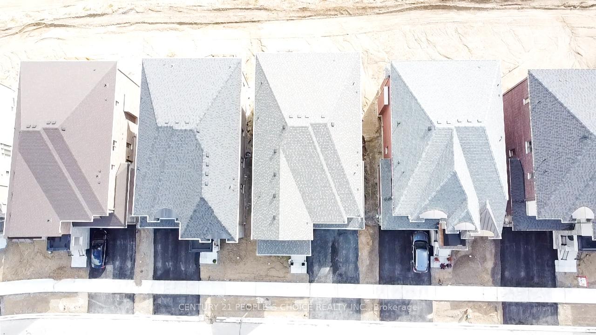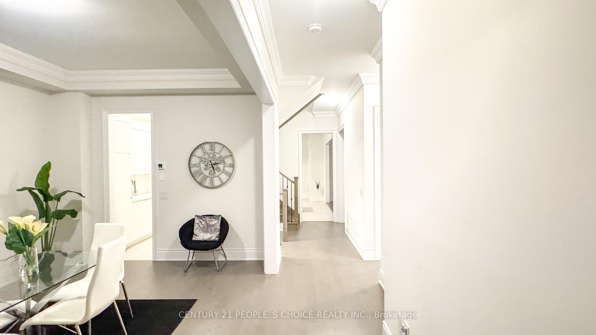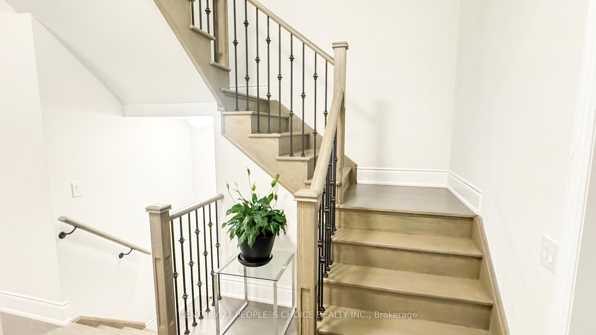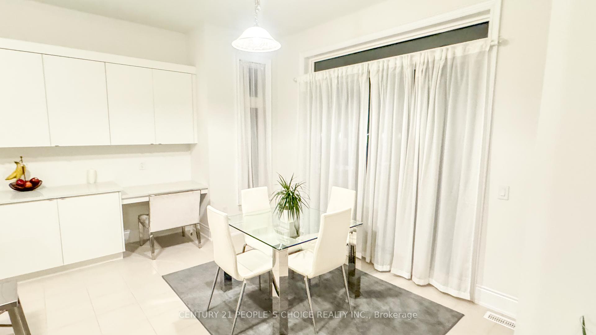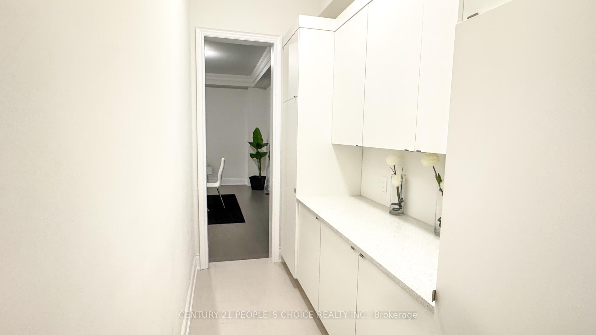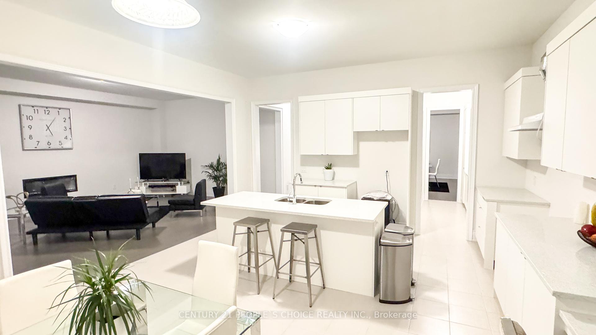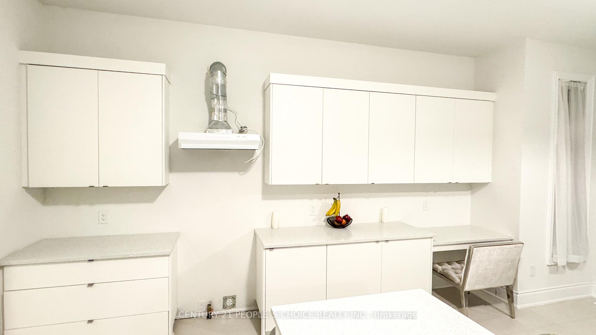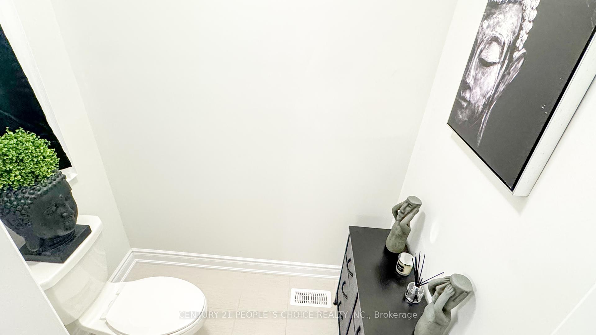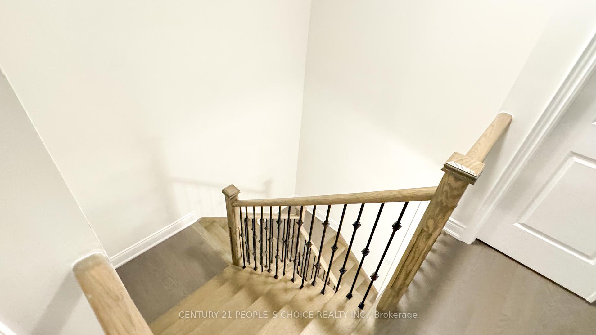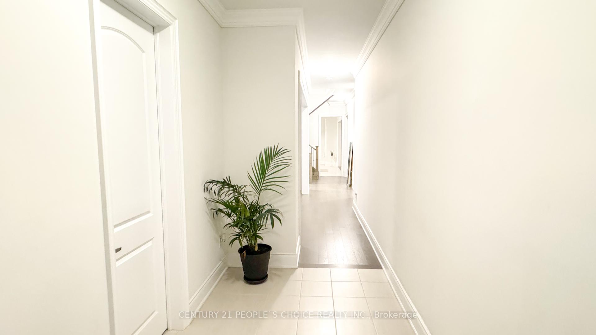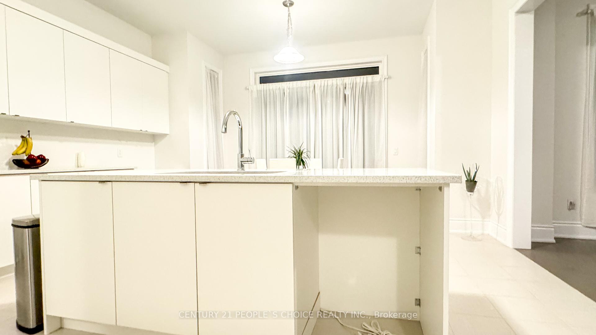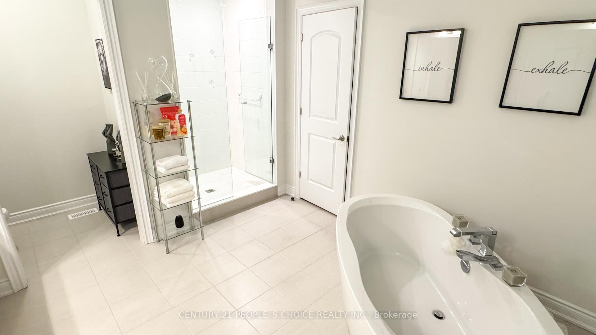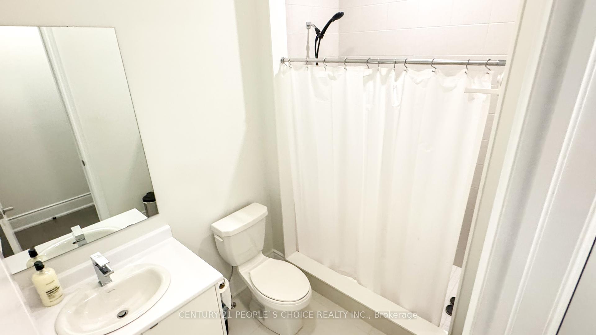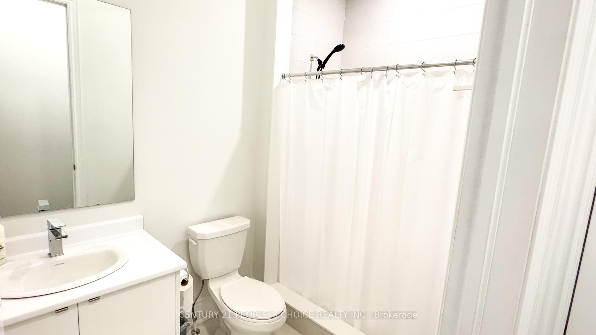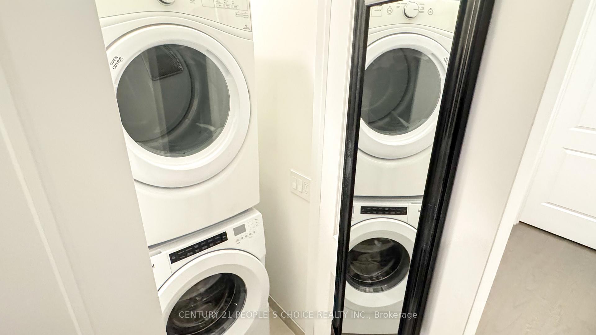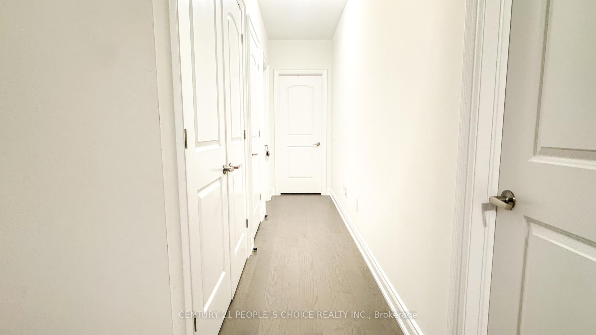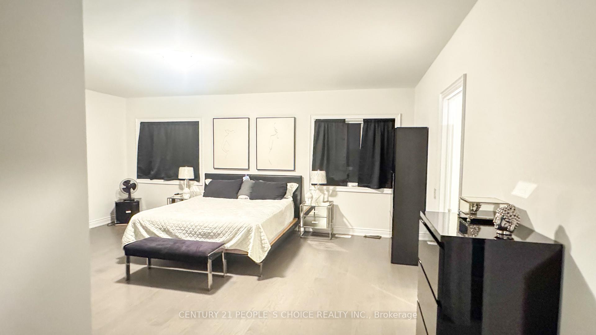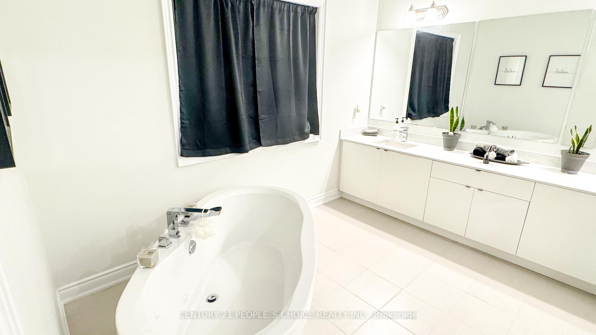$1,549,000
Available - For Sale
Listing ID: W9391405
125 Raspberry Ridge Ave , Caledon, L7C 1R5, Ontario
| Client RemarksAprx 3700Sq Ft!! Come & Check Out This Brand New Fully Detached Luxurious House In Caledon East!! Aprx $100K Spent On All The Quality Upgrades. The Main Floor Features a Family Room and a Sept Living Room. Fully Upgraded Kitchen With Quartz Countertop and central Island. One bedroom on the main floor with a full washroom. The Second Floor Offers 5 Good Size Bedrooms & 5 Full Washrooms. Master Bedroom with 5 Pc Ensuite Bath & Walk-in Closet. Separate Entrance To Unfinished Walk-Out Basement. Fully Upgraded Solid Maple Wood Kitchen Cabinets Unfinished Walk-Out Basement With Large Windows. |
| Price | $1,549,000 |
| Taxes: | $1.00 |
| Address: | 125 Raspberry Ridge Ave , Caledon, L7C 1R5, Ontario |
| Lot Size: | 44.00 x 112.97 (Feet) |
| Directions/Cross Streets: | Airport Rd/Walker Rd W |
| Rooms: | 5 |
| Rooms +: | 5 |
| Bedrooms: | 5 |
| Bedrooms +: | 1 |
| Kitchens: | 1 |
| Family Room: | Y |
| Basement: | Apartment |
| Property Type: | Detached |
| Style: | 2-Storey |
| Exterior: | Brick Front, Stucco/Plaster |
| Garage Type: | Attached |
| (Parking/)Drive: | Private |
| Drive Parking Spaces: | 3 |
| Pool: | None |
| Fireplace/Stove: | Y |
| Heat Source: | Gas |
| Heat Type: | Forced Air |
| Central Air Conditioning: | Central Air |
| Sewers: | Other |
| Water: | Municipal |
$
%
Years
This calculator is for demonstration purposes only. Always consult a professional
financial advisor before making personal financial decisions.
| Although the information displayed is believed to be accurate, no warranties or representations are made of any kind. |
| CENTURY 21 PEOPLE`S CHOICE REALTY INC. |
|
|
.jpg?src=Custom)
Dir:
416-548-7854
Bus:
416-548-7854
Fax:
416-981-7184
| Book Showing | Email a Friend |
Jump To:
At a Glance:
| Type: | Freehold - Detached |
| Area: | Peel |
| Municipality: | Caledon |
| Neighbourhood: | Caledon East |
| Style: | 2-Storey |
| Lot Size: | 44.00 x 112.97(Feet) |
| Tax: | $1 |
| Beds: | 5+1 |
| Baths: | 6 |
| Fireplace: | Y |
| Pool: | None |
Locatin Map:
Payment Calculator:
- Color Examples
- Green
- Black and Gold
- Dark Navy Blue And Gold
- Cyan
- Black
- Purple
- Gray
- Blue and Black
- Orange and Black
- Red
- Magenta
- Gold
- Device Examples

