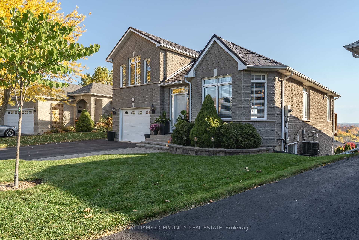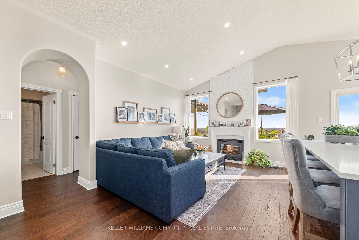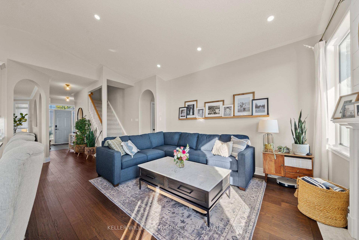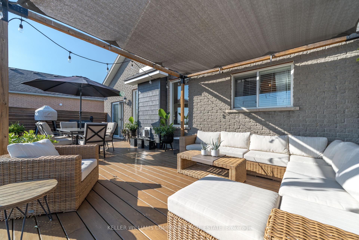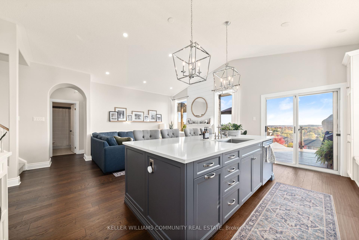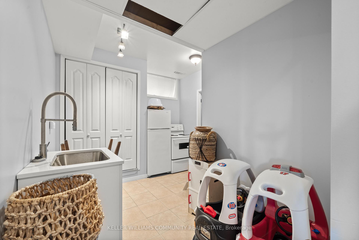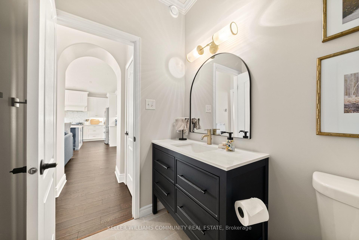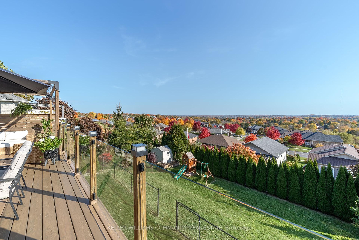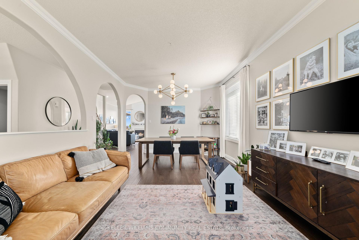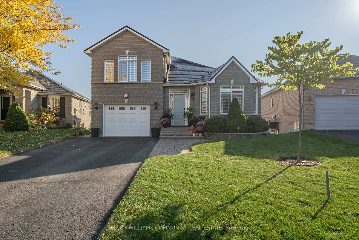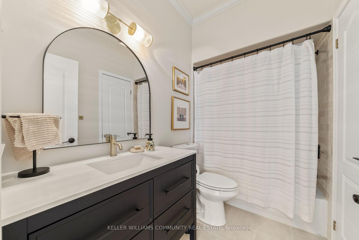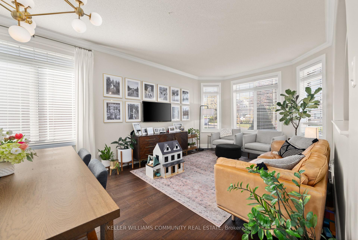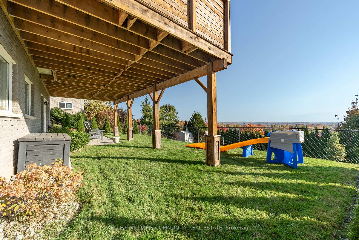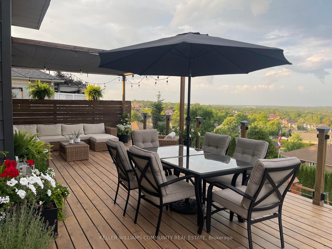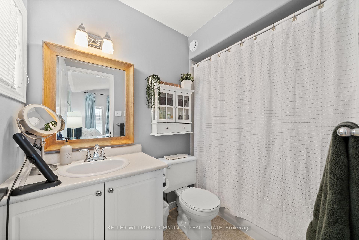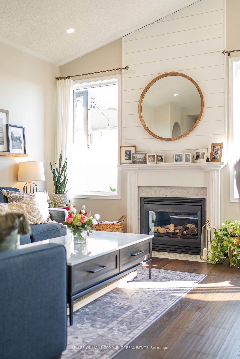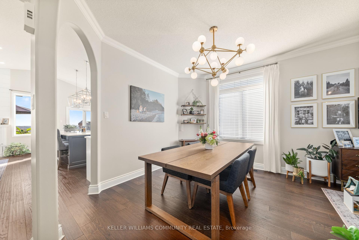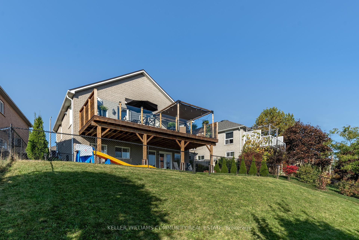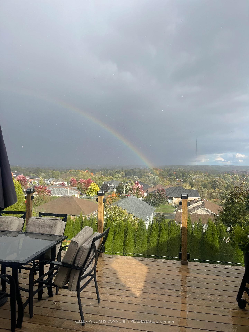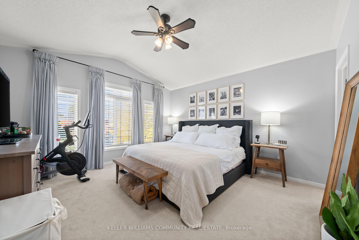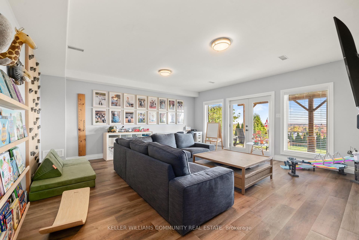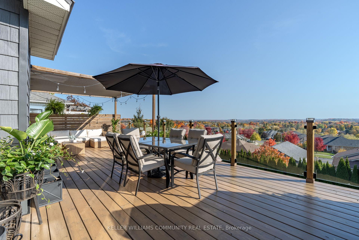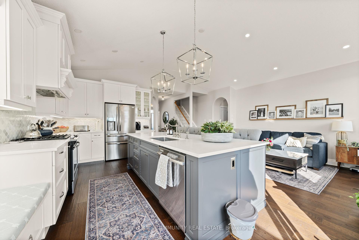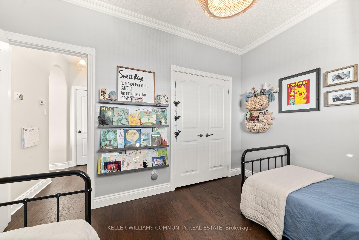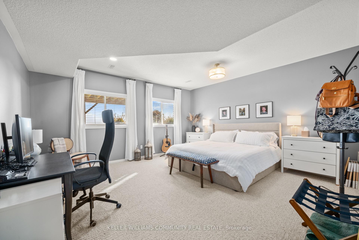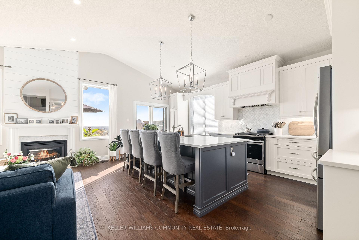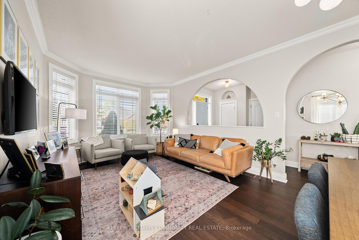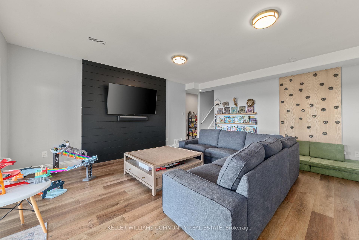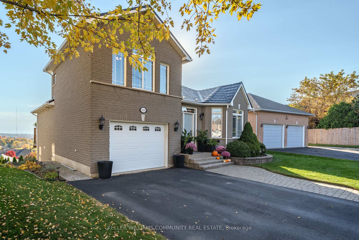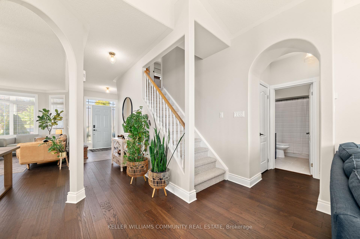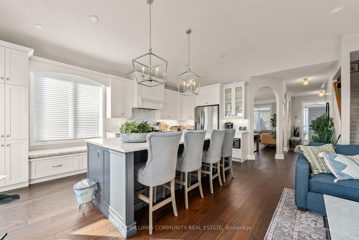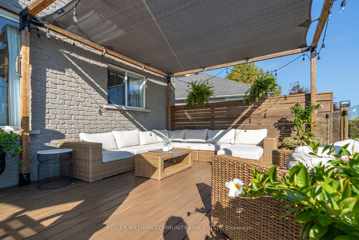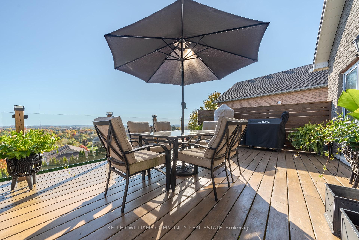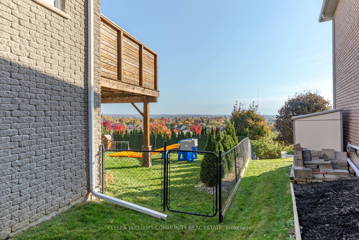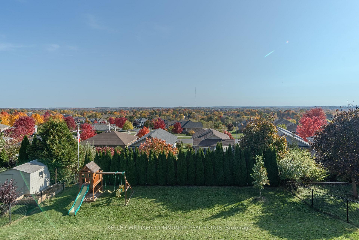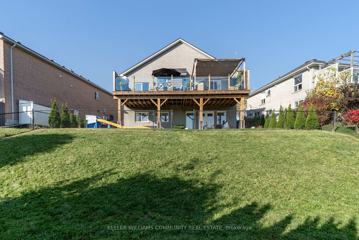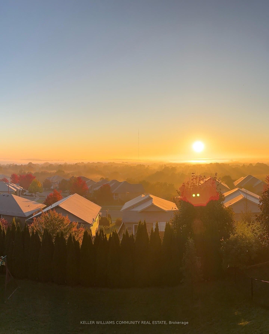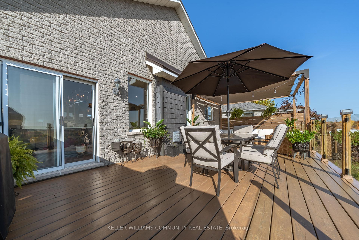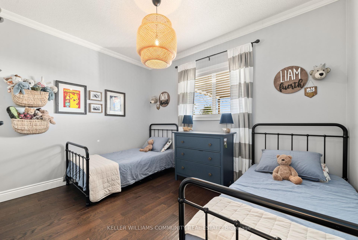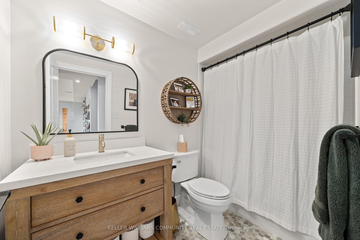$839,900
Available - For Sale
Listing ID: X10425648
1111 Baker St West , Peterborough, K9H 7R3, Ontario
| Welcome to this stunning, fully updated bungaloft located in Peterboroughs highly sought-after North End. Built in 2000 and meticulously updated throughout, this home seamlessly blends modern convenience with the sophisticated updates. From the durable metal roof to the expansive bright white kitchen with solid wood cabinets and a gas stove (electrical outlet in place as well), no detail has been overlooked. Straight in the front door, you can enjoy a bright and open-concept layout that effortlessly blends the living, dining, and kitchen areas. Perfect for both entertaining and everyday living. You will love all of the natural light and enjoy walking out from the kitchen straight to the deck which overlooks the backyard and the entire City of Peterborough. Venture outside to the incredible entertaining space, the deck is complete with sleek glass railings offering uninterrupted viewsthe perfect setting for relaxation or entertaining.The main floor also features a second bedroom, full bathroom and main floor laundry providing comfort and accessibility. Freshly painted throughout this home is completely move-in ready. Upstairs you will enjoy your own sanctuary - the primary suite is complete with a full bathroom and walk in closet. The finished walkout basement is a standout feature, boasting a massive bedroom, a third full bathroom, and a versatile finished space ideal for a laundry room or potential kitchenette. This lower level offers flexibility, whether you need extra living space for the kids, your guests, or just storage. With modern updates, a variety of spaces, and stunning views of Peterborough, 1111 Baker has everything you're looking for. Don't miss this incredible opportunity to make this your next home. |
| Extras: Garage Bench Coat Rack Combo, Bsmnt Fridge/Stove Negotiable, Curtains Negotiable |
| Price | $839,900 |
| Taxes: | $5931.48 |
| Address: | 1111 Baker St West , Peterborough, K9H 7R3, Ontario |
| Lot Size: | 40.62 x 134.89 (Feet) |
| Acreage: | < .50 |
| Directions/Cross Streets: | Towerhill to Chemong Road |
| Rooms: | 10 |
| Bedrooms: | 3 |
| Bedrooms +: | |
| Kitchens: | 1 |
| Family Room: | Y |
| Basement: | Fin W/O |
| Approximatly Age: | 16-30 |
| Property Type: | Detached |
| Style: | Bungaloft |
| Exterior: | Brick |
| Garage Type: | Attached |
| (Parking/)Drive: | Pvt Double |
| Drive Parking Spaces: | 3 |
| Pool: | None |
| Approximatly Age: | 16-30 |
| Approximatly Square Footage: | 2000-2500 |
| Property Features: | Fenced Yard, Hospital, Park, Public Transit, School Bus Route |
| Fireplace/Stove: | Y |
| Heat Source: | Gas |
| Heat Type: | Forced Air |
| Central Air Conditioning: | Central Air |
| Laundry Level: | Main |
| Elevator Lift: | N |
| Sewers: | Sewers |
| Water: | Municipal |
| Utilities-Cable: | Y |
| Utilities-Hydro: | Y |
| Utilities-Gas: | Y |
| Utilities-Telephone: | Y |
$
%
Years
This calculator is for demonstration purposes only. Always consult a professional
financial advisor before making personal financial decisions.
| Although the information displayed is believed to be accurate, no warranties or representations are made of any kind. |
| KELLER WILLIAMS COMMUNITY REAL ESTATE |
|
|
.jpg?src=Custom)
Dir:
416-548-7854
Bus:
416-548-7854
Fax:
416-981-7184
| Virtual Tour | Book Showing | Email a Friend |
Jump To:
At a Glance:
| Type: | Freehold - Detached |
| Area: | Peterborough |
| Municipality: | Peterborough |
| Neighbourhood: | Northcrest |
| Style: | Bungaloft |
| Lot Size: | 40.62 x 134.89(Feet) |
| Approximate Age: | 16-30 |
| Tax: | $5,931.48 |
| Beds: | 3 |
| Baths: | 3 |
| Fireplace: | Y |
| Pool: | None |
Locatin Map:
Payment Calculator:
- Color Examples
- Green
- Black and Gold
- Dark Navy Blue And Gold
- Cyan
- Black
- Purple
- Gray
- Blue and Black
- Orange and Black
- Red
- Magenta
- Gold
- Device Examples

