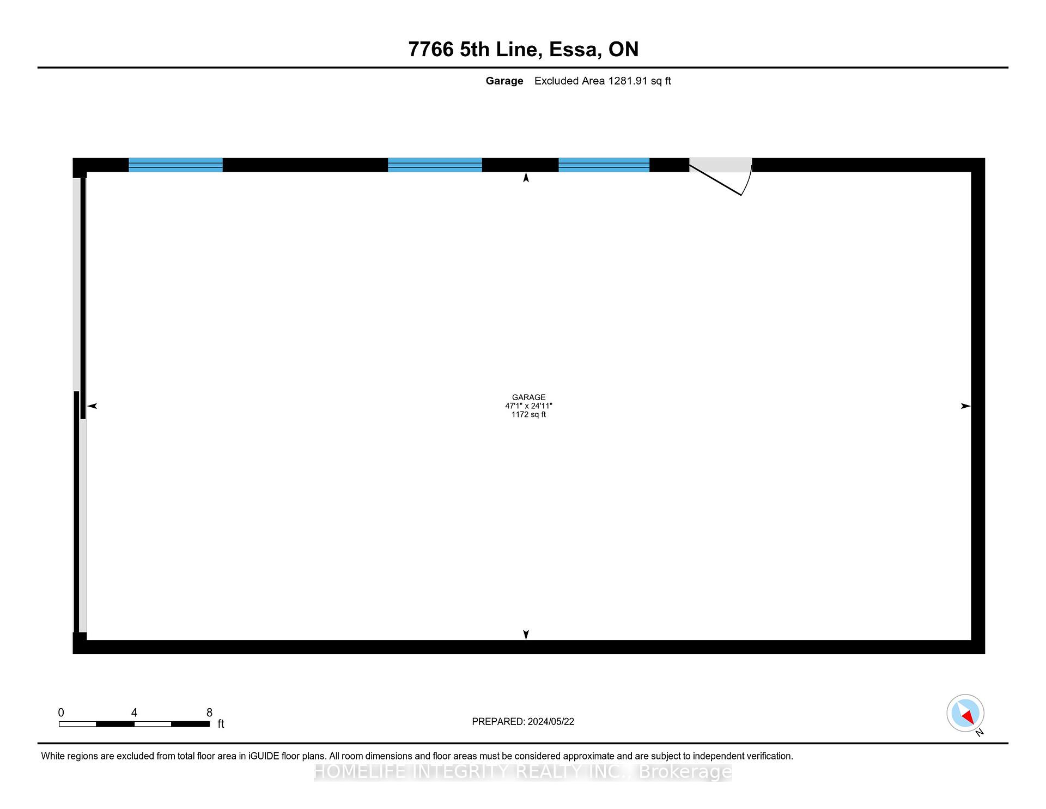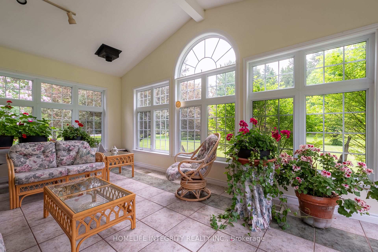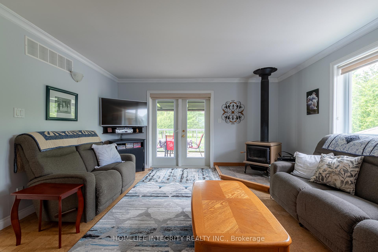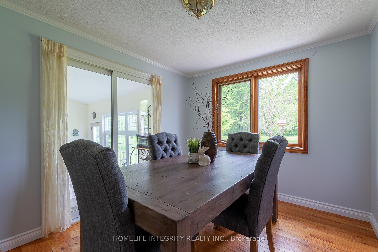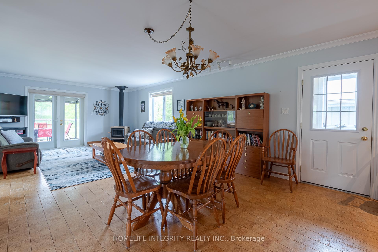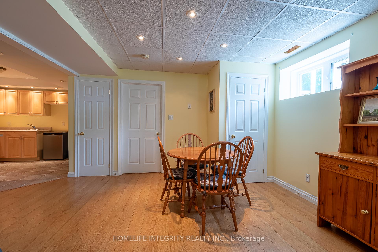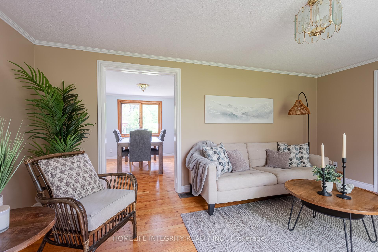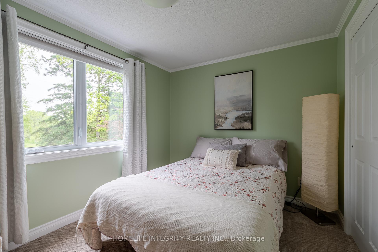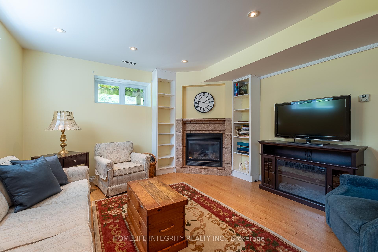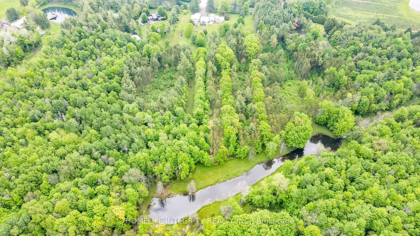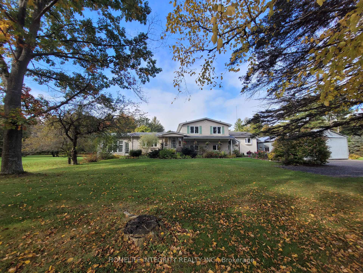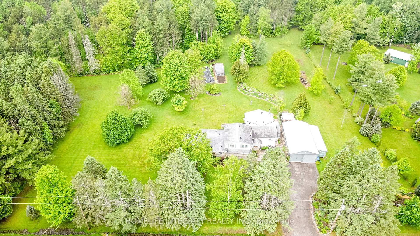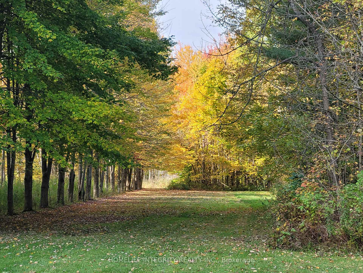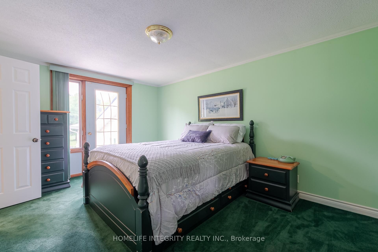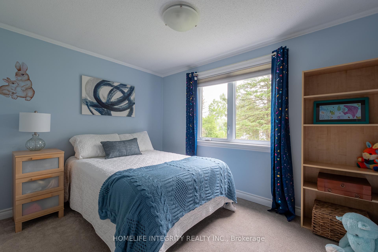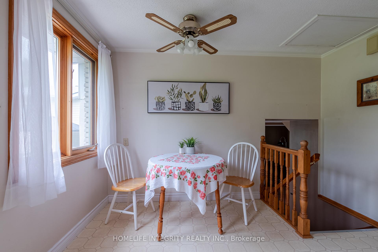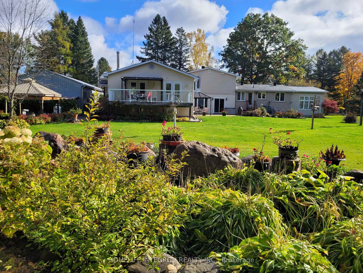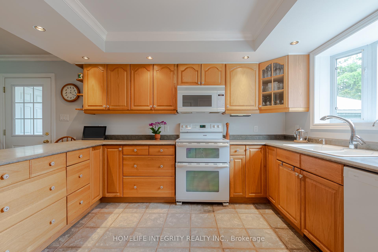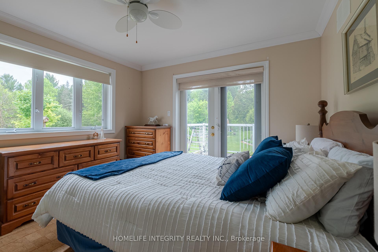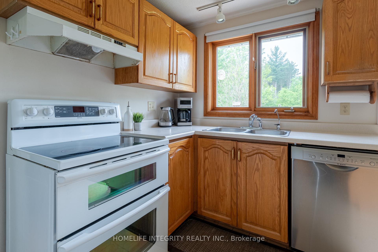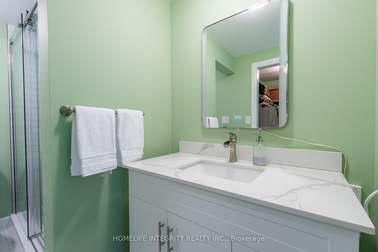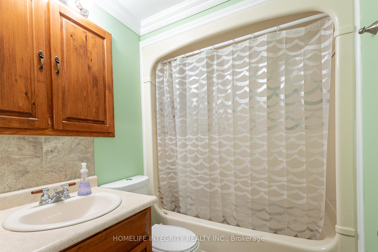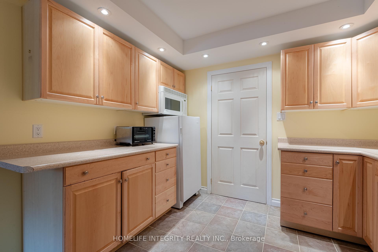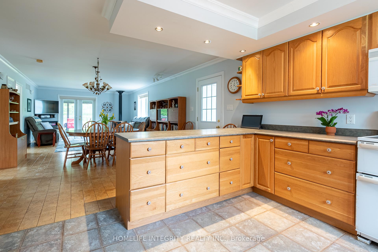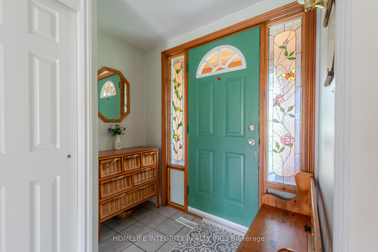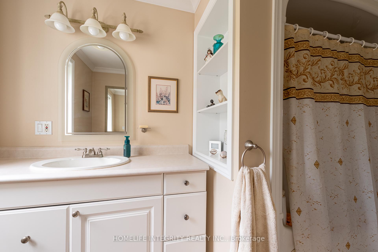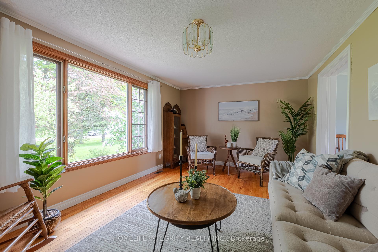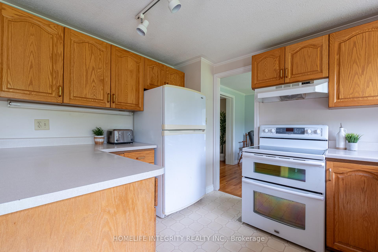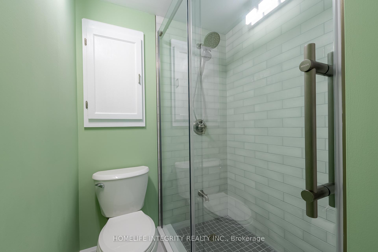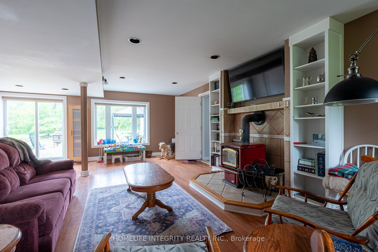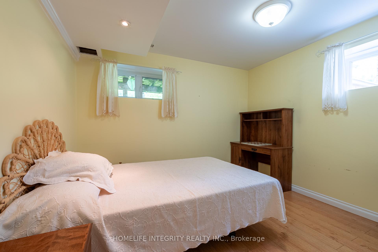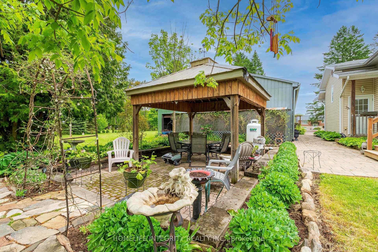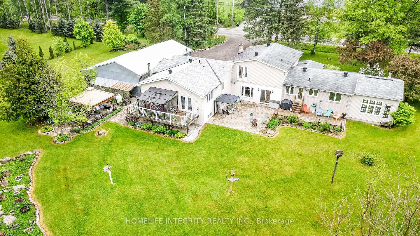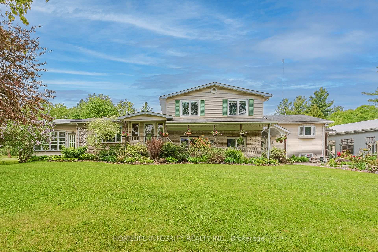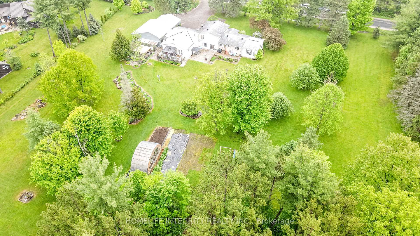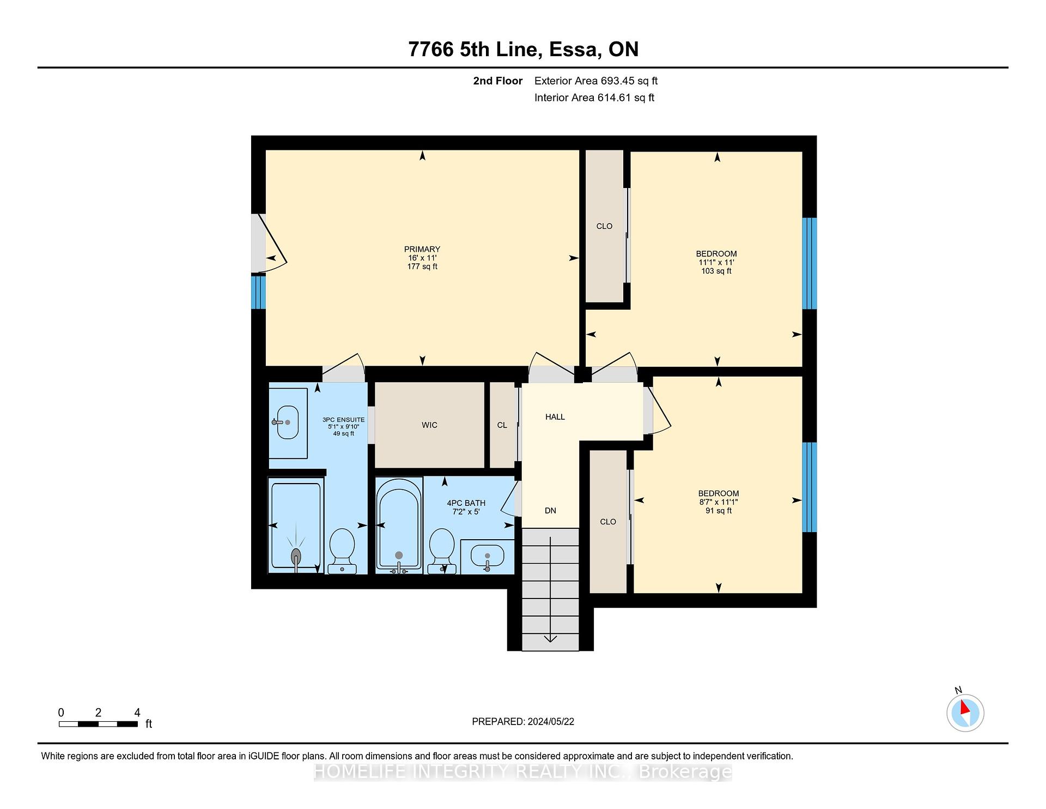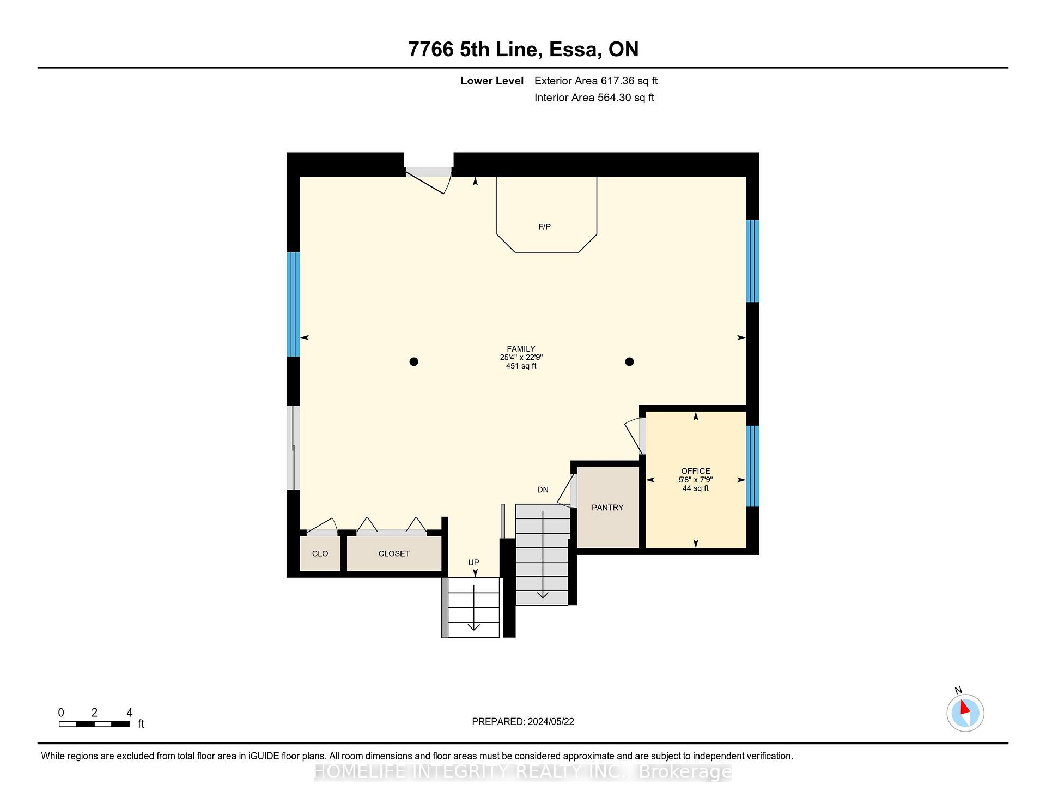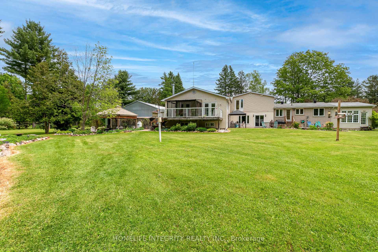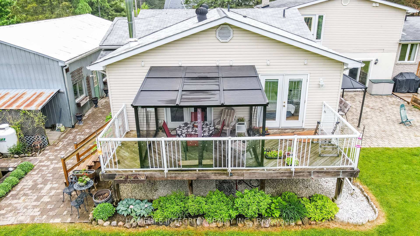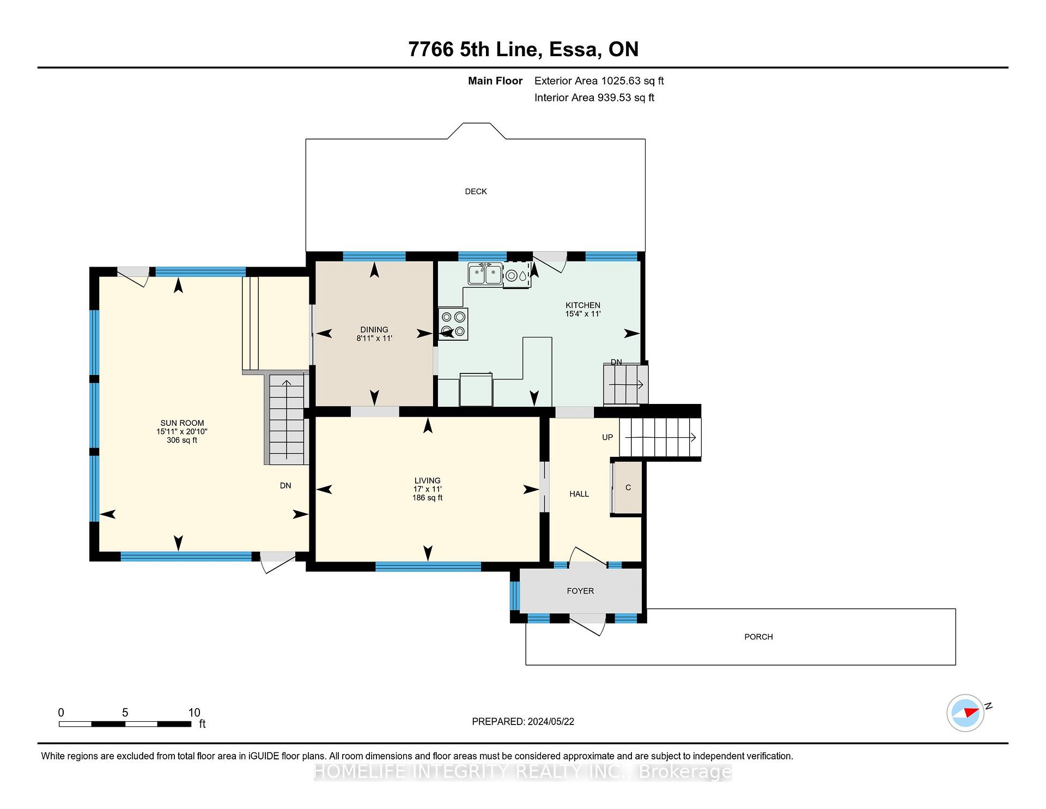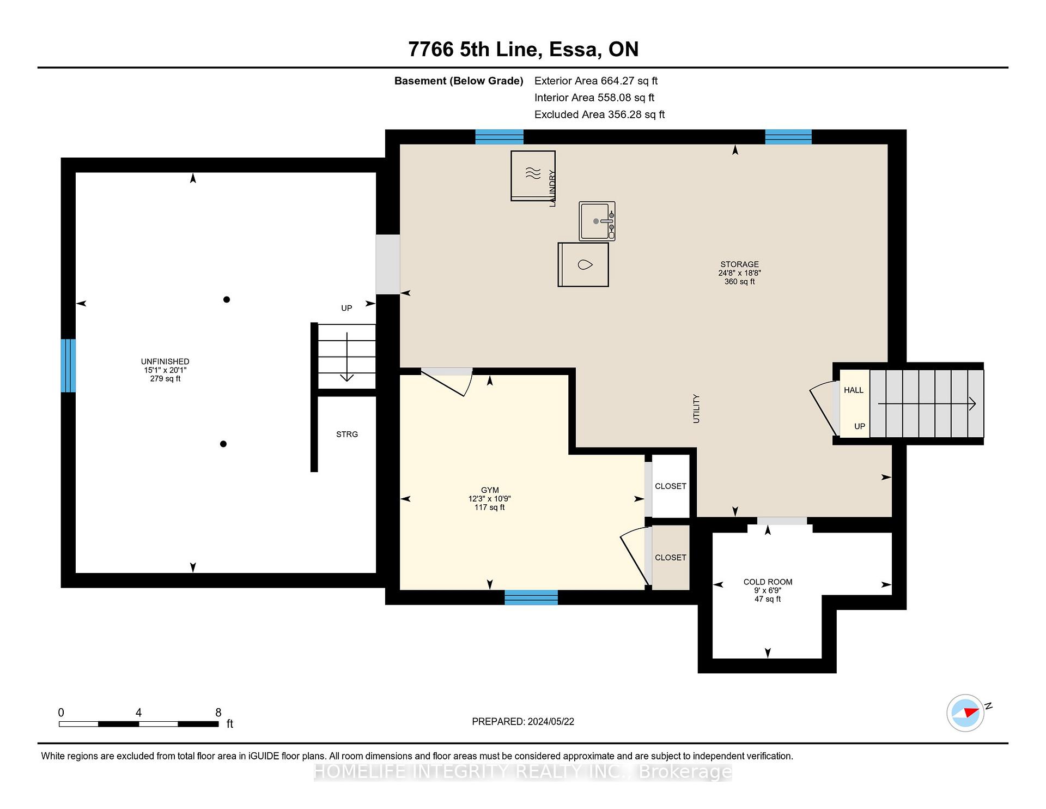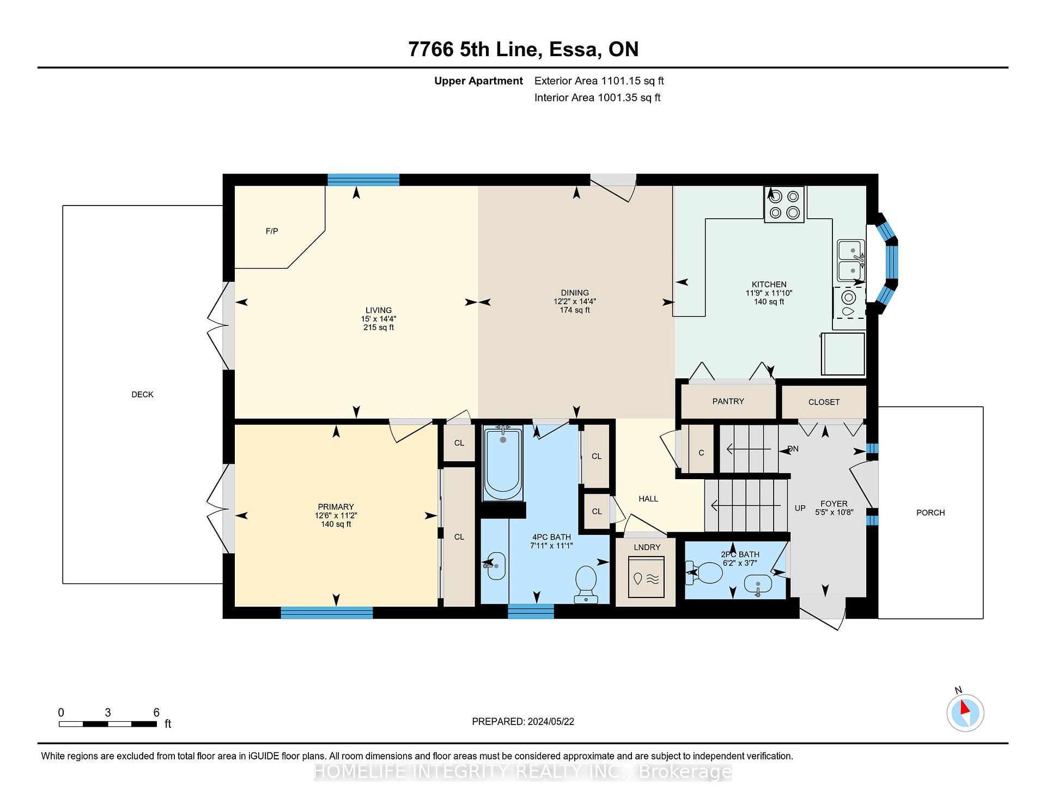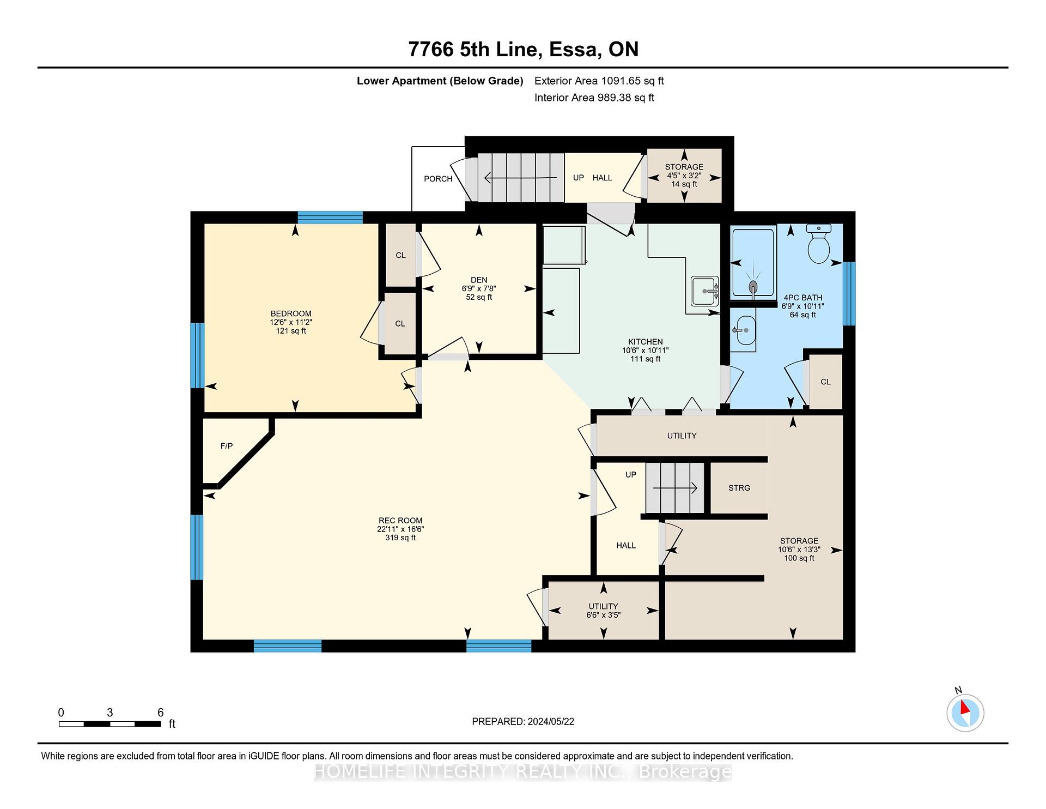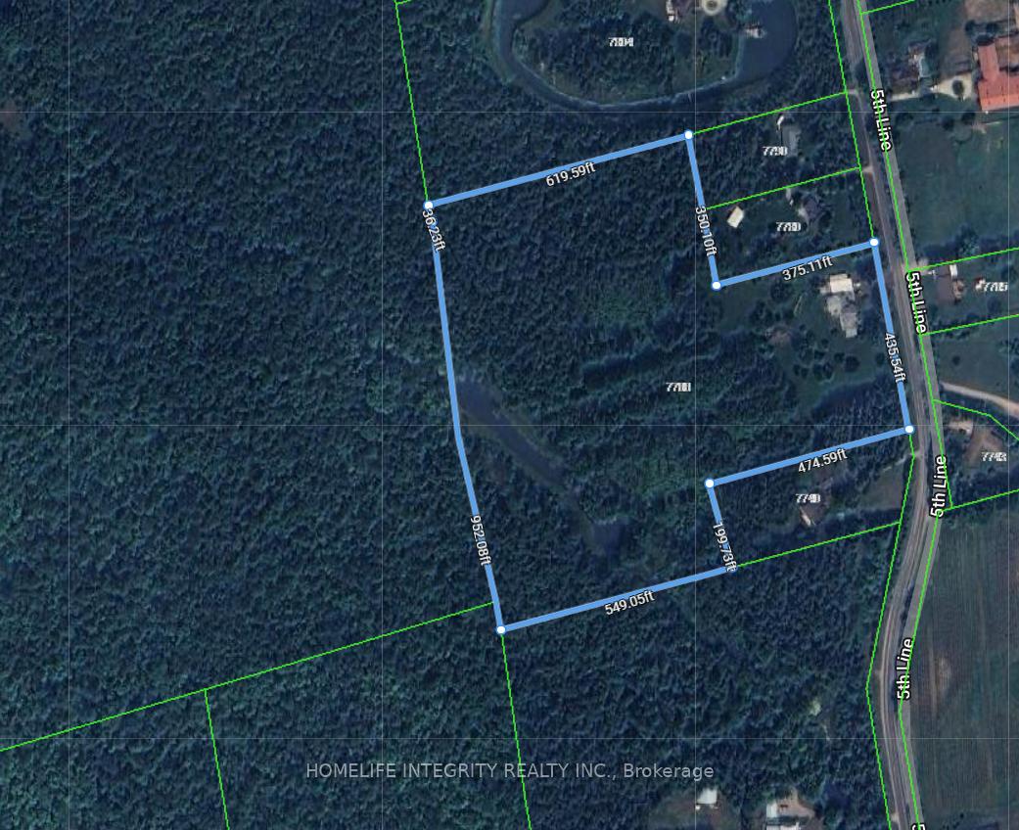$1,499,000
Available - For Sale
Listing ID: N9365698
7766 5th Line , Essa, L0M 1B1, Ontario
| FIFTEEN Reasons you will love this property! 1)17.48 acres 2) 3 separate living spaces 3) Mixed forests with trails and wildlife 4) Large open spaces 5) Pond 6) Gorgeous gardens with asparagus and rhubarb 7) Greenhouse 8) Geothermal Heat (main house) 9) Large garage/workshop (125 amp) 10) The main house has 3 bedrooms, 2 baths, a sunroom, fireplace 11)The addition contains 2 nanny flats, both with separate entrances. (These two units can be combined to make one larger living area). 12) Managed Forest Tax Incentive Program currently in place to keep the property taxes low! 13) A2 zoning 14) Conveniently located 15 minutes to Barrie or Alliston, not far from HWY 400 15)Opportunities to generate income |
| Extras: 2 wood burning fireplaces, 1 propane fireplace |
| Price | $1,499,000 |
| Taxes: | $2942.18 |
| Address: | 7766 5th Line , Essa, L0M 1B1, Ontario |
| Lot Size: | 435.54 x 994.70 (Feet) |
| Acreage: | 10-24.99 |
| Directions/Cross Streets: | 5th line/20th sideroad |
| Rooms: | 11 |
| Rooms +: | 5 |
| Bedrooms: | 4 |
| Bedrooms +: | 1 |
| Kitchens: | 2 |
| Kitchens +: | 1 |
| Family Room: | Y |
| Basement: | Apartment, Part Bsmt |
| Approximatly Age: | 31-50 |
| Property Type: | Rural Resid |
| Style: | Other |
| Exterior: | Brick, Vinyl Siding |
| Garage Type: | Detached |
| (Parking/)Drive: | Private |
| Drive Parking Spaces: | 12 |
| Pool: | None |
| Other Structures: | Drive Shed, Greenhouse |
| Approximatly Age: | 31-50 |
| Approximatly Square Footage: | 3000-3500 |
| Property Features: | Wooded/Treed |
| Fireplace/Stove: | Y |
| Heat Source: | Grnd Srce |
| Heat Type: | Heat Pump |
| Central Air Conditioning: | Central Air |
| Laundry Level: | Lower |
| Elevator Lift: | N |
| Sewers: | Septic |
| Water: | Well |
| Water Supply Types: | Dug Well |
| Utilities-Cable: | N |
| Utilities-Hydro: | Y |
| Utilities-Gas: | N |
| Utilities-Telephone: | Y |
$
%
Years
This calculator is for demonstration purposes only. Always consult a professional
financial advisor before making personal financial decisions.
| Although the information displayed is believed to be accurate, no warranties or representations are made of any kind. |
| HOMELIFE INTEGRITY REALTY INC. |
|
|
.jpg?src=Custom)
Dir:
416-548-7854
Bus:
416-548-7854
Fax:
416-981-7184
| Virtual Tour | Book Showing | Email a Friend |
Jump To:
At a Glance:
| Type: | Freehold - Rural Resid |
| Area: | Simcoe |
| Municipality: | Essa |
| Neighbourhood: | Rural Essa |
| Style: | Other |
| Lot Size: | 435.54 x 994.70(Feet) |
| Approximate Age: | 31-50 |
| Tax: | $2,942.18 |
| Beds: | 4+1 |
| Baths: | 5 |
| Fireplace: | Y |
| Pool: | None |
Locatin Map:
Payment Calculator:
- Color Examples
- Green
- Black and Gold
- Dark Navy Blue And Gold
- Cyan
- Black
- Purple
- Gray
- Blue and Black
- Orange and Black
- Red
- Magenta
- Gold
- Device Examples

