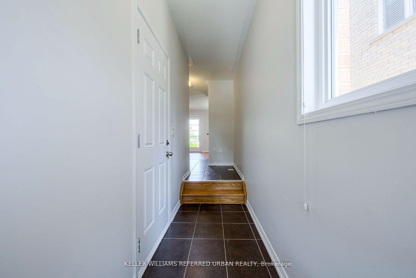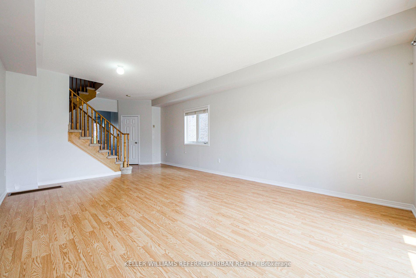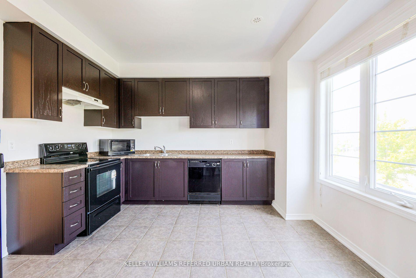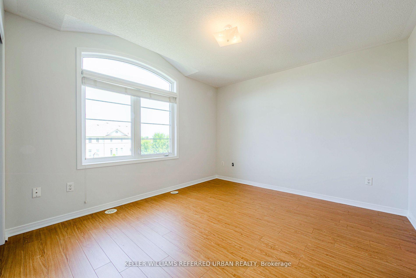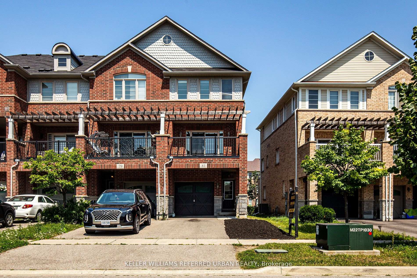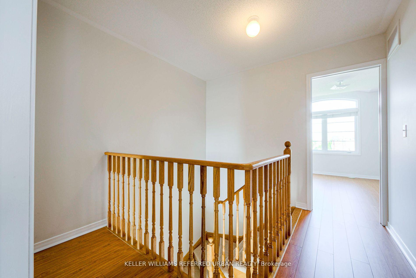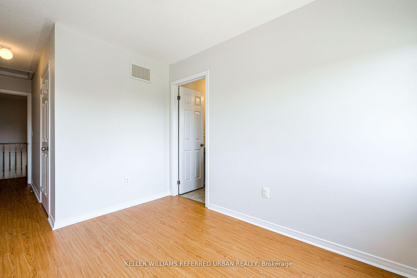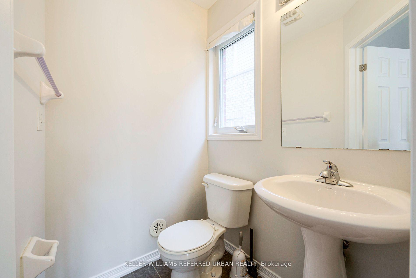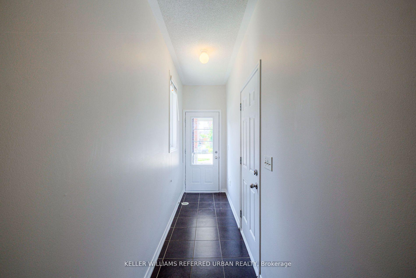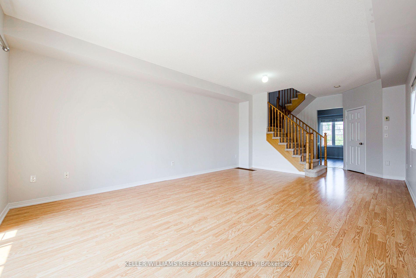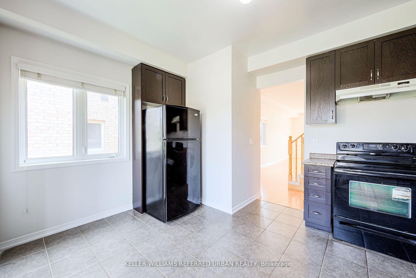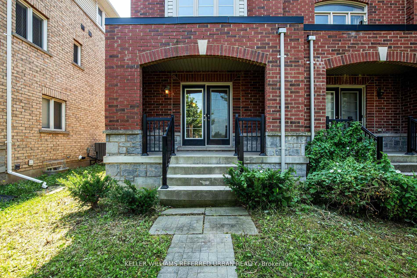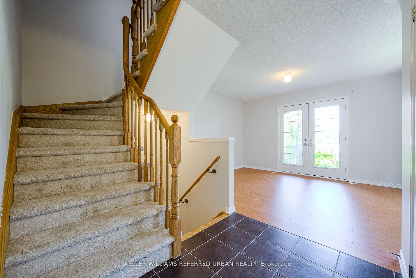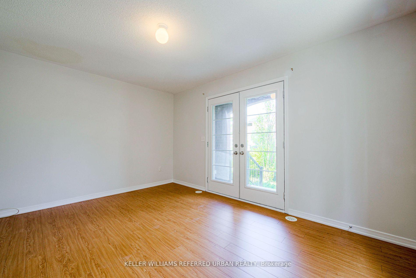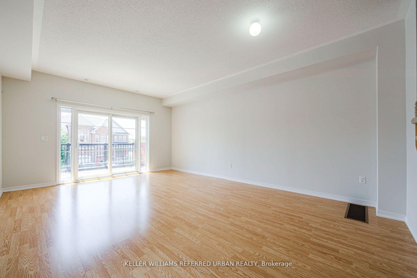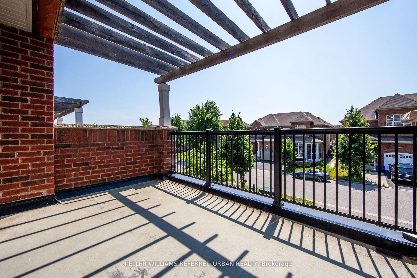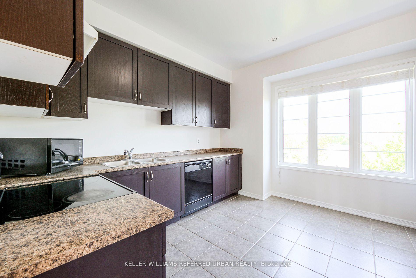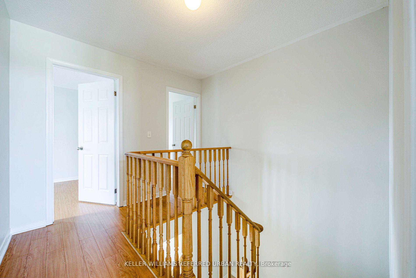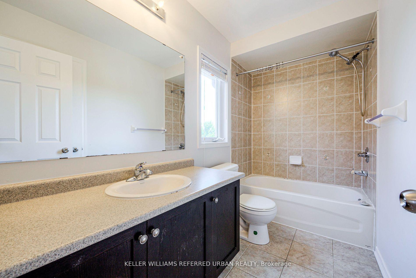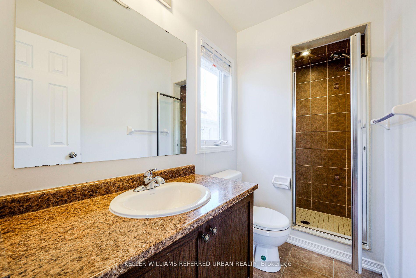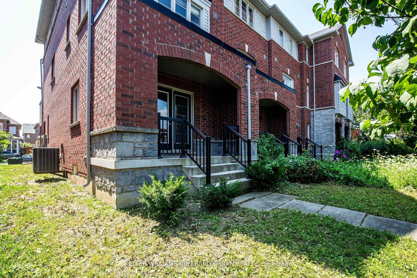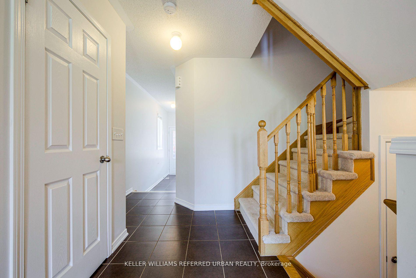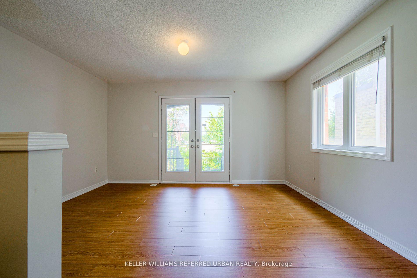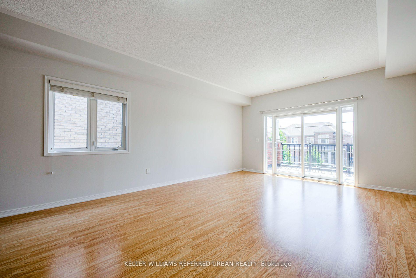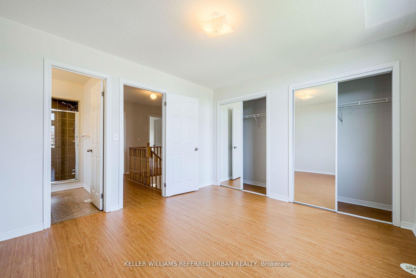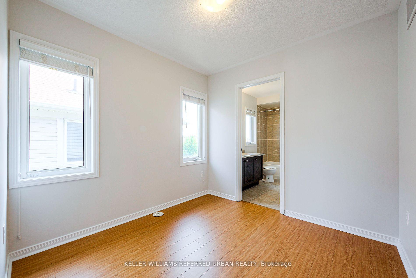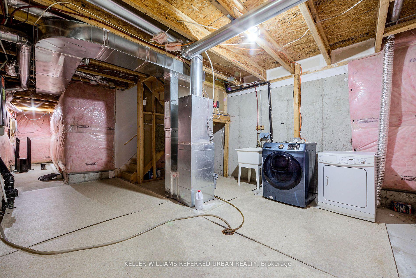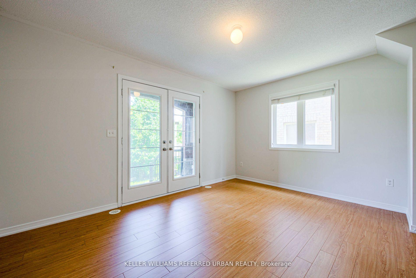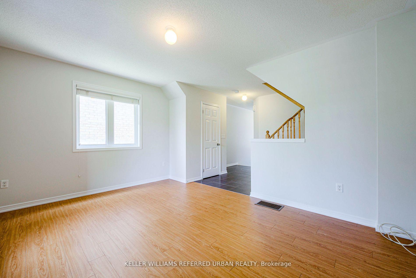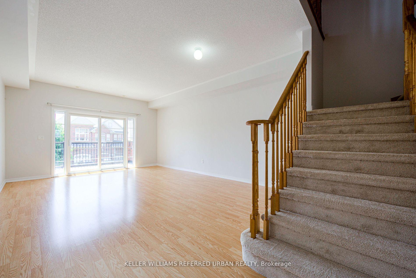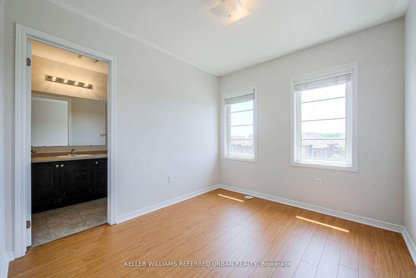$999,000
Available - For Sale
Listing ID: N10427192
81 Chokecherry Cres , Markham, L6E 0J2, Ontario
| 20Ft** Ultra Wide Freehold End Unit Town In A Prestigious Wismer Community (Mccowan/Bur Oak),Primary Bedroom W Ensure Washroom. 2nd 3rd Bedroom Have Semi-Ensuite Bathroom. Top Rated Bur OakSs.9' Ceiling, W/O To Huge Terrace, There is additional space for two automobiles on the driveway in addition to a handy one-car garage. Experience the unmatched convenience of having public transportation and a bustling retail centre just nearby, which makes doing everyday errands a breeze. Families will like being close to renowned educational institutions, such as the esteemed Bur Oak Secondary School District. Additionally, there are lovely parks close by the house, offering lots of chances for leisure and outdoor sports. Offering the ideal balance of elegance, convenience, and community, this townhouse is well situated close to banks, retail centres, and top-notch educational institutions. |
| Extras: Include fridge, stove, b/i dishwasher, washer & dryer. Gdo w/remote |
| Price | $999,000 |
| Taxes: | $3254.00 |
| Address: | 81 Chokecherry Cres , Markham, L6E 0J2, Ontario |
| Lot Size: | 20.20 x 98.70 (Feet) |
| Directions/Cross Streets: | Mccowan/Bur Oak |
| Rooms: | 8 |
| Bedrooms: | 3 |
| Bedrooms +: | |
| Kitchens: | 1 |
| Family Room: | Y |
| Basement: | Unfinished |
| Property Type: | Att/Row/Twnhouse |
| Style: | 3-Storey |
| Exterior: | Brick |
| Garage Type: | Attached |
| (Parking/)Drive: | Private |
| Drive Parking Spaces: | 2 |
| Pool: | None |
| Property Features: | Hospital, Place Of Worship, Public Transit, School, School Bus Route |
| Fireplace/Stove: | Y |
| Heat Source: | Gas |
| Heat Type: | Forced Air |
| Central Air Conditioning: | Central Air |
| Sewers: | Sewers |
| Water: | Municipal |
$
%
Years
This calculator is for demonstration purposes only. Always consult a professional
financial advisor before making personal financial decisions.
| Although the information displayed is believed to be accurate, no warranties or representations are made of any kind. |
| KELLER WILLIAMS REFERRED URBAN REALTY |
|
|
.jpg?src=Custom)
Dir:
416-548-7854
Bus:
416-548-7854
Fax:
416-981-7184
| Book Showing | Email a Friend |
Jump To:
At a Glance:
| Type: | Freehold - Att/Row/Twnhouse |
| Area: | York |
| Municipality: | Markham |
| Neighbourhood: | Wismer |
| Style: | 3-Storey |
| Lot Size: | 20.20 x 98.70(Feet) |
| Tax: | $3,254 |
| Beds: | 3 |
| Baths: | 3 |
| Fireplace: | Y |
| Pool: | None |
Locatin Map:
Payment Calculator:
- Color Examples
- Green
- Black and Gold
- Dark Navy Blue And Gold
- Cyan
- Black
- Purple
- Gray
- Blue and Black
- Orange and Black
- Red
- Magenta
- Gold
- Device Examples

