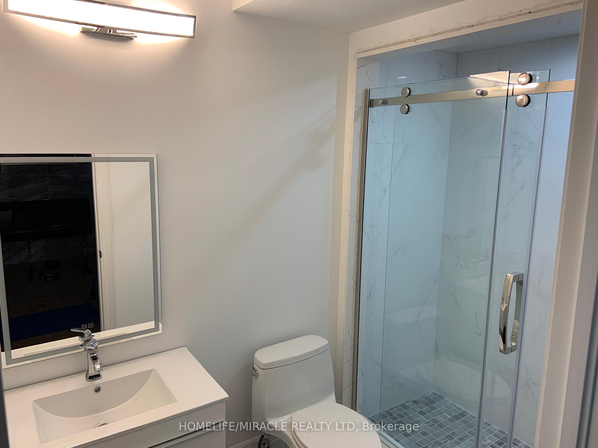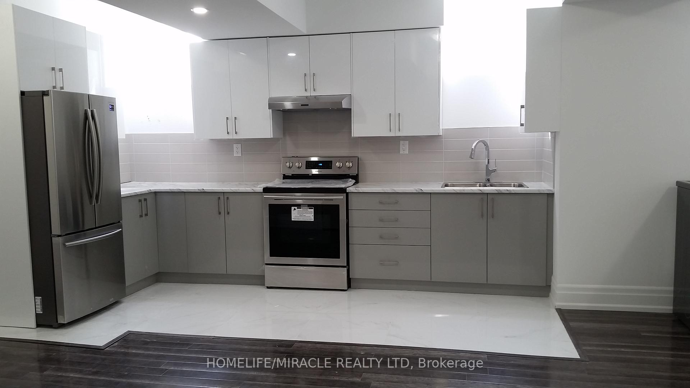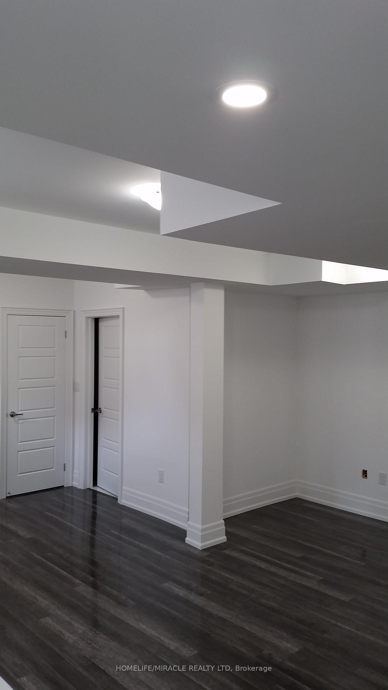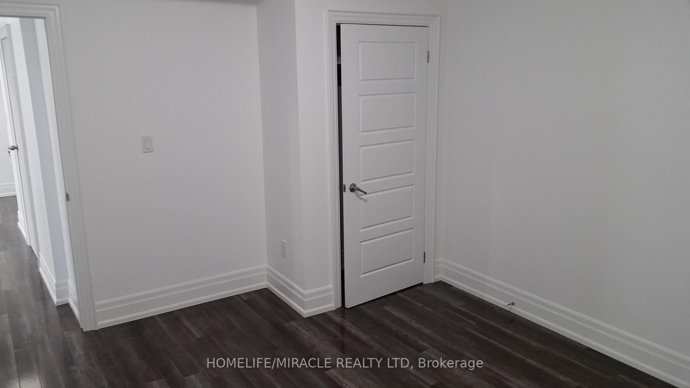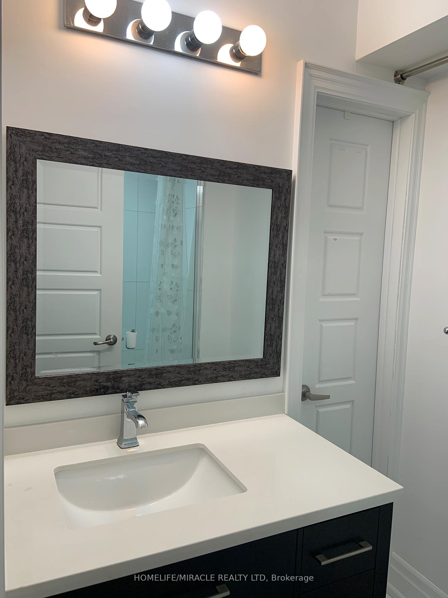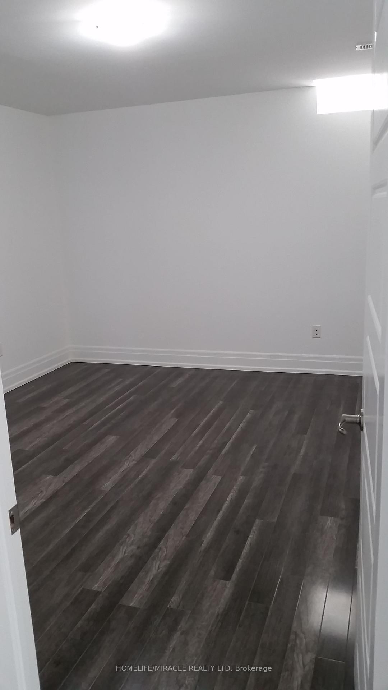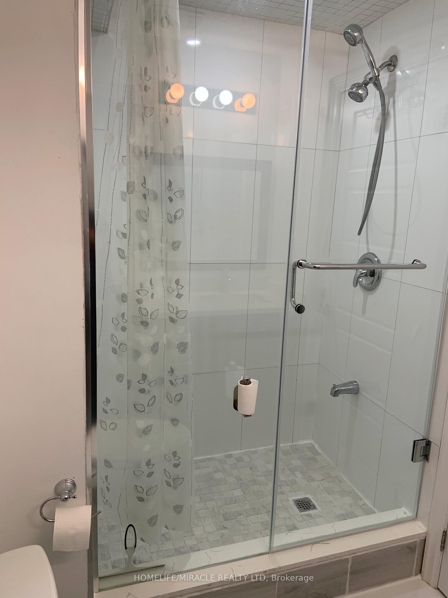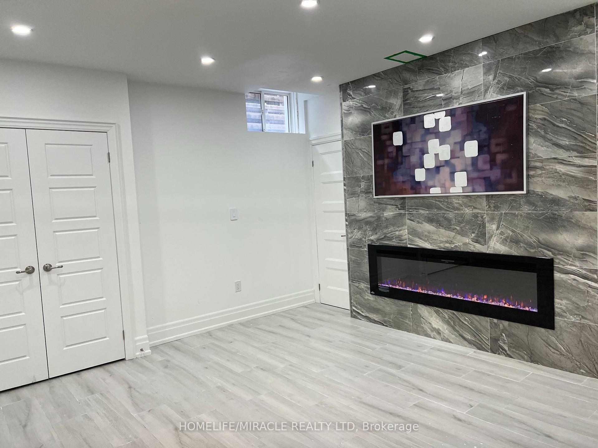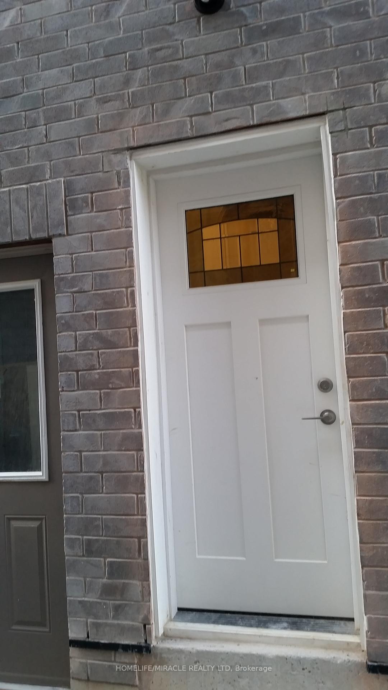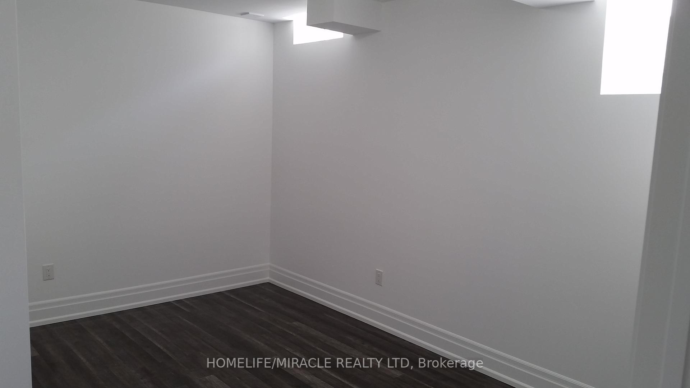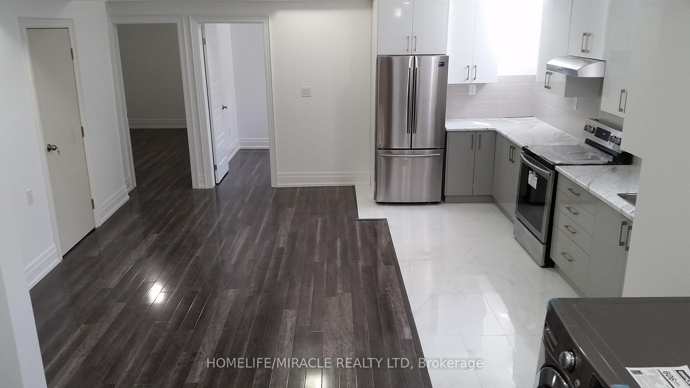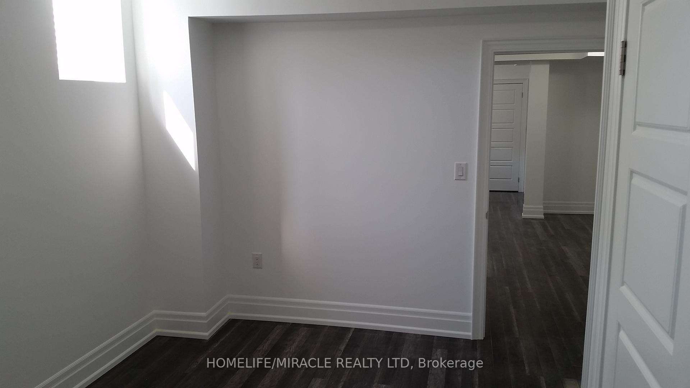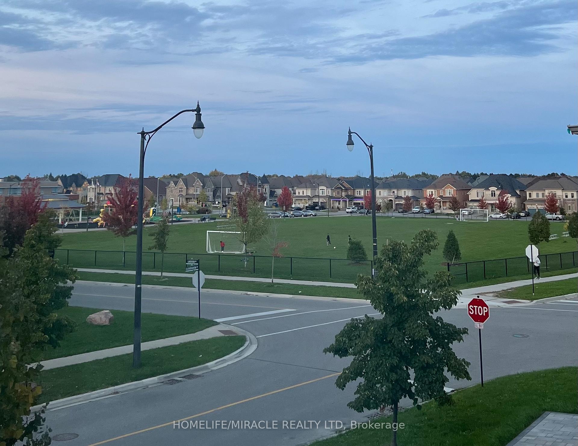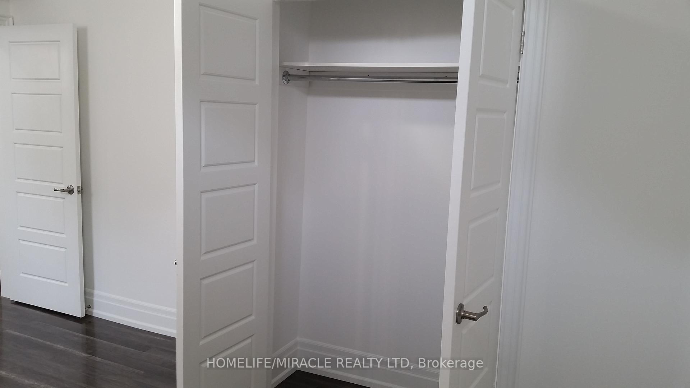$2,300
Available - For Rent
Listing ID: W10425610
27 Cloverhaven Rd , Brampton, L6P 4E4, Ontario
| 3 Bedroom and 2 Full Bath Basement Apartment with open-concept contemporary kitchen & additional living space, suitable for small working professionals family. Next to huge soccer park, few minutes walk to Elementary school & bus stops (Route 50A,36,31). Close to large shopping plaza with Gas-station. Separate Side Door Entrance with motion sensor led flood light En-suite Laundry All Stainless Steel Appliances (Fridge, Stove, Ventilation (900CFM) & high efficiency fully loaded Washer/Dryer) Both standing shower with Quartz countertop vanities Whole home water purification system (water softener & de-chlorination) & Heat Recovery Ventilation system Smooth 9 ft ceiling with soundproof insulation- Monthly Rent includes Internet & excludes utilities: electricity, water & gas. - Tenant(s) pay 35% share of the utility costs per bill for up to four members, on monthly basis. Each additional member, add 5% to utilities cost. |
| Price | $2,300 |
| Address: | 27 Cloverhaven Rd , Brampton, L6P 4E4, Ontario |
| Lot Size: | 55.00 x 110.00 (Feet) |
| Directions/Cross Streets: | Mayfield Rd & McVean Dr |
| Rooms: | 3 |
| Rooms +: | 1 |
| Bedrooms: | 3 |
| Bedrooms +: | |
| Kitchens: | 1 |
| Family Room: | N |
| Basement: | Apartment, Crawl Space |
| Furnished: | N |
| Property Type: | Detached |
| Style: | Apartment |
| Exterior: | Brick |
| Garage Type: | Built-In |
| (Parking/)Drive: | Available |
| Drive Parking Spaces: | 2 |
| Pool: | None |
| Private Entrance: | Y |
| Laundry Access: | Ensuite |
| Common Elements Included: | Y |
| Parking Included: | Y |
| Fireplace/Stove: | Y |
| Heat Source: | Propane |
| Heat Type: | Forced Air |
| Central Air Conditioning: | Central Air |
| Sewers: | Sewers |
| Water: | Municipal |
| Although the information displayed is believed to be accurate, no warranties or representations are made of any kind. |
| HOMELIFE/MIRACLE REALTY LTD |
|
|
.jpg?src=Custom)
Dir:
416-548-7854
Bus:
416-548-7854
Fax:
416-981-7184
| Book Showing | Email a Friend |
Jump To:
At a Glance:
| Type: | Freehold - Detached |
| Area: | Peel |
| Municipality: | Brampton |
| Neighbourhood: | Toronto Gore Rural Estate |
| Style: | Apartment |
| Lot Size: | 55.00 x 110.00(Feet) |
| Beds: | 3 |
| Baths: | 2 |
| Fireplace: | Y |
| Pool: | None |
Locatin Map:
- Color Examples
- Green
- Black and Gold
- Dark Navy Blue And Gold
- Cyan
- Black
- Purple
- Gray
- Blue and Black
- Orange and Black
- Red
- Magenta
- Gold
- Device Examples

