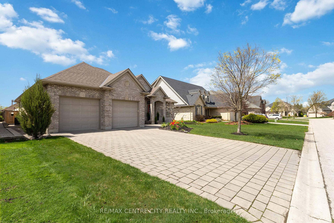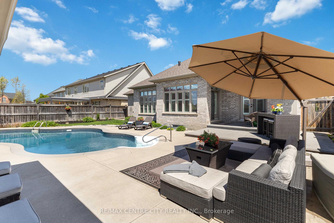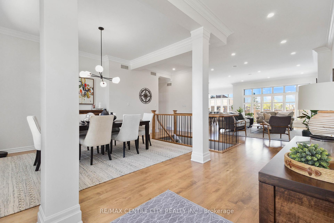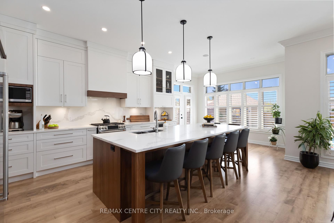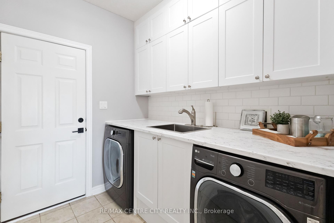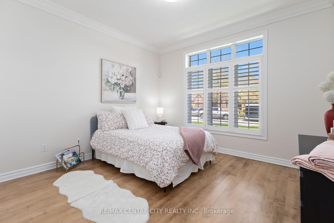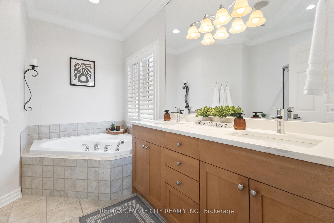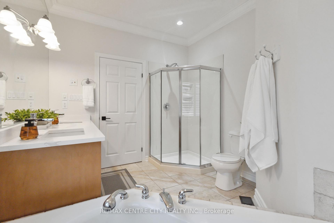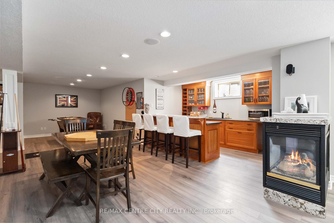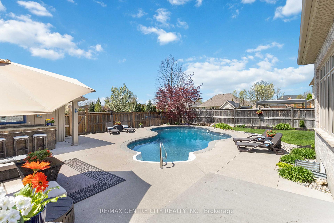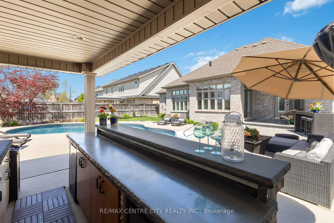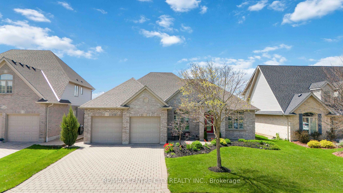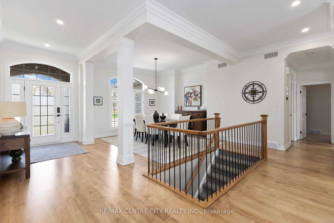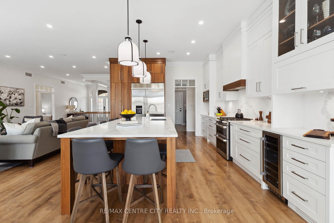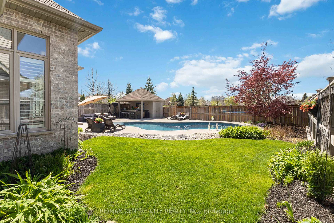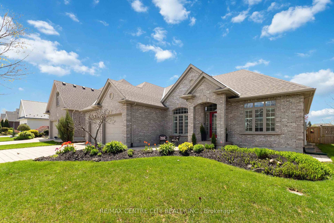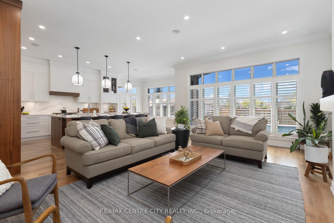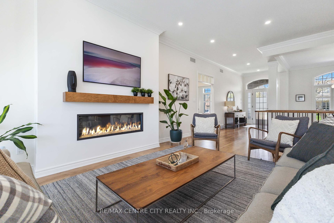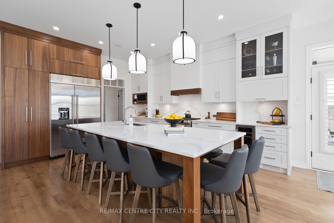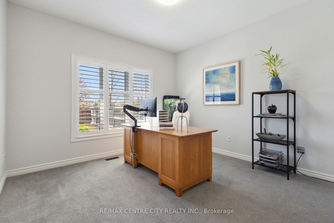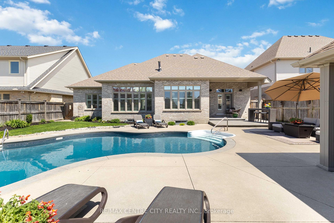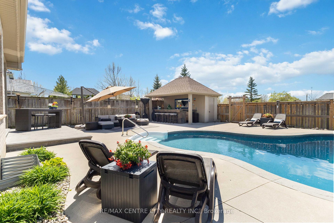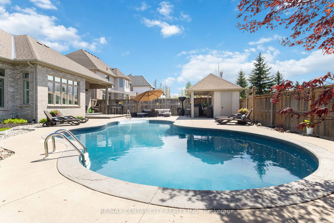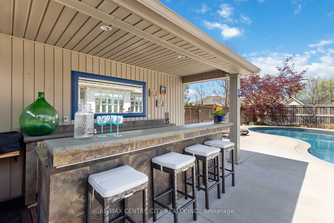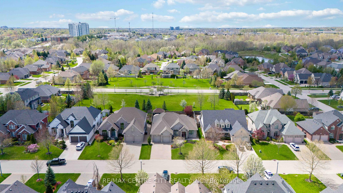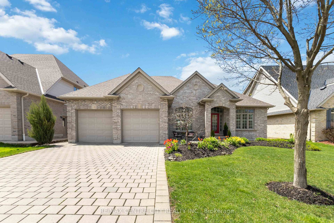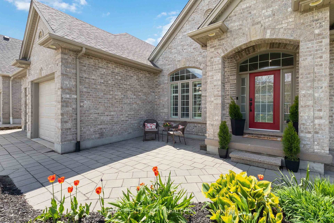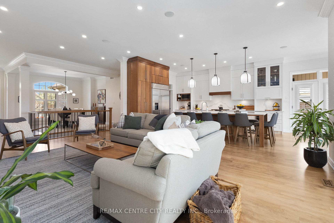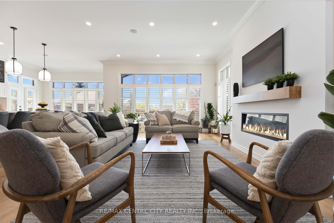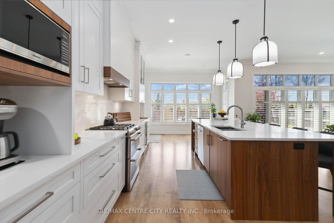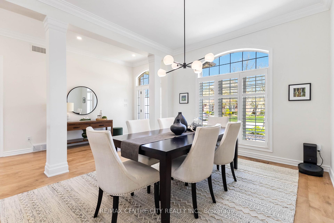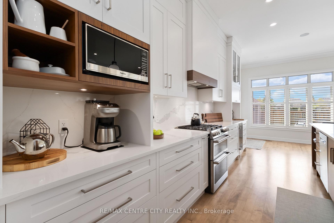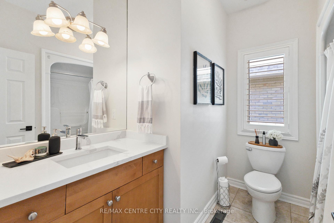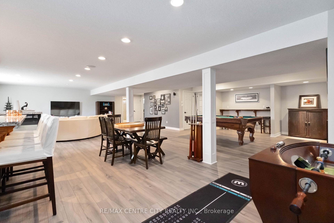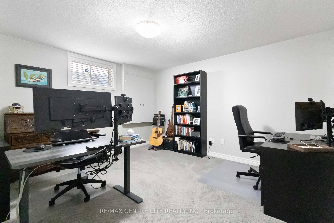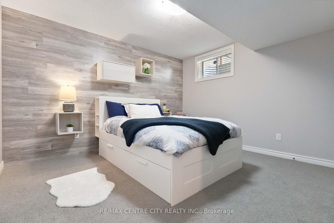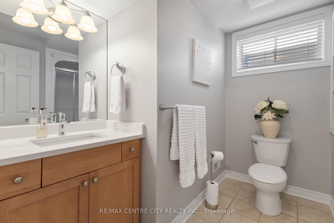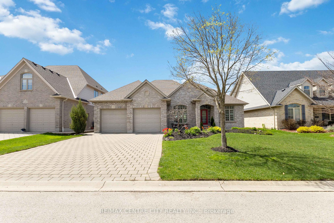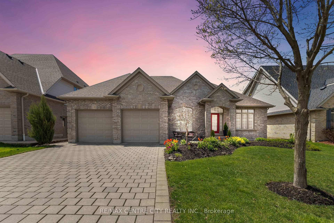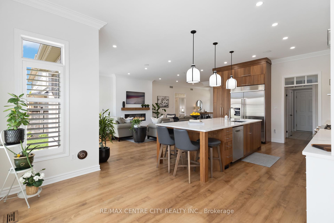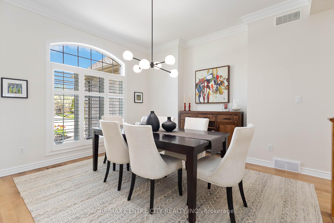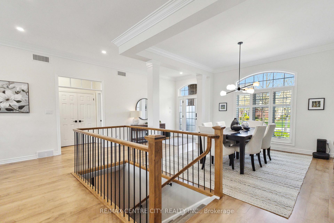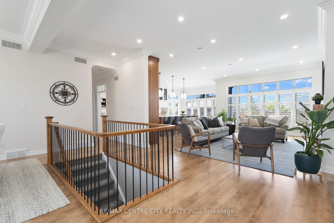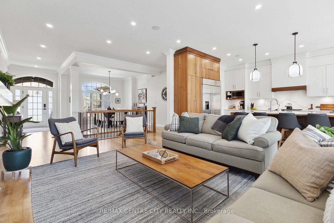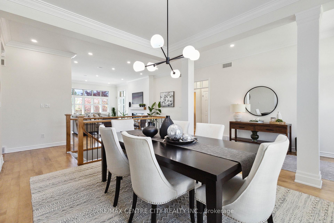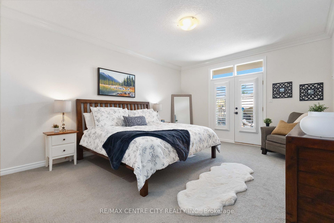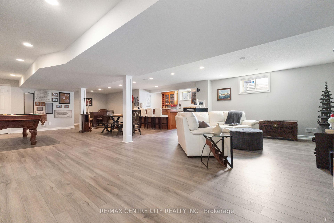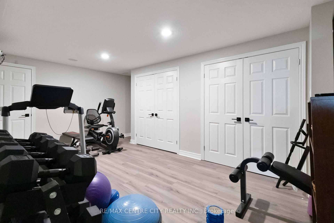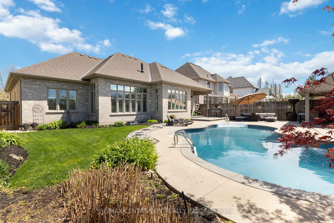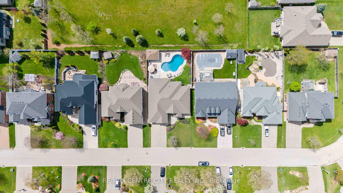$1,499,999
Available - For Sale
Listing ID: X9256242
242 East Rivertrace Walk , London, N6G 5L1, Ontario
| Move in ready! Welcome to your dream bungalow, backing to a green space. This meticulously crafted home boasts a seamlessly flowing modern, open concept main floor, perfect for entertaining or cozy family gatherings. Step into the stunningly renovated kitchen adorned with brand new appliances, featuring the convenience of a sweeper and central vac for effortless cleanup. As you relax in the inviting living room, bask in the warmth of the new electric fireplace, creating a focal point for relaxation and comfort. The main floor is adorned with elegant California shutters, offering both privacy and natural light. Retreat to the primary bedroom, where a serene oasis awaits, complete with direct access to the beautifully landscaped backyard, walk-in closet and ensuite. Discover your own private, fully fenced outdoor paradise, featuring an in-ground heated pool (new pool liner) surrounded by lush greenery, a cabana and a bar area with the convenience of in-ground sprinklers. Newer roof. Stunning lower level includes a wet bar, billiards area, gym, den and an extra bedroom and bathroom. Close to schools, shopping area, restaurants, hospitals and University. Featured in Lifestyle magazine/kitchen reno won LHBA Awards of Creative Excellence. |
| Price | $1,499,999 |
| Taxes: | $8620.88 |
| Address: | 242 East Rivertrace Walk , London, N6G 5L1, Ontario |
| Lot Size: | 65.62 x 125.32 (Feet) |
| Directions/Cross Streets: | Pinnacle Parkway |
| Rooms: | 9 |
| Rooms +: | 4 |
| Bedrooms: | 3 |
| Bedrooms +: | 1 |
| Kitchens: | 1 |
| Family Room: | Y |
| Basement: | Finished |
| Property Type: | Detached |
| Style: | Bungalow |
| Exterior: | Brick |
| Garage Type: | Attached |
| (Parking/)Drive: | Pvt Double |
| Drive Parking Spaces: | 4 |
| Pool: | Inground |
| Other Structures: | Garden Shed |
| Fireplace/Stove: | Y |
| Heat Source: | Gas |
| Heat Type: | Forced Air |
| Central Air Conditioning: | Central Air |
| Laundry Level: | Main |
| Sewers: | Sewers |
| Water: | Municipal |
$
%
Years
This calculator is for demonstration purposes only. Always consult a professional
financial advisor before making personal financial decisions.
| Although the information displayed is believed to be accurate, no warranties or representations are made of any kind. |
| RE/MAX CENTRE CITY REALTY INC. |
|
|
.jpg?src=Custom)
Dir:
416-548-7854
Bus:
416-548-7854
Fax:
416-981-7184
| Virtual Tour | Book Showing | Email a Friend |
Jump To:
At a Glance:
| Type: | Freehold - Detached |
| Area: | Middlesex |
| Municipality: | London |
| Neighbourhood: | North R |
| Style: | Bungalow |
| Lot Size: | 65.62 x 125.32(Feet) |
| Tax: | $8,620.88 |
| Beds: | 3+1 |
| Baths: | 3 |
| Fireplace: | Y |
| Pool: | Inground |
Locatin Map:
Payment Calculator:
- Color Examples
- Green
- Black and Gold
- Dark Navy Blue And Gold
- Cyan
- Black
- Purple
- Gray
- Blue and Black
- Orange and Black
- Red
- Magenta
- Gold
- Device Examples

