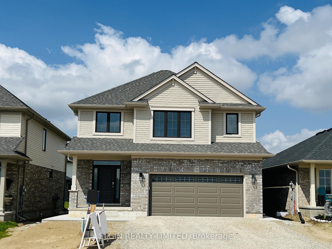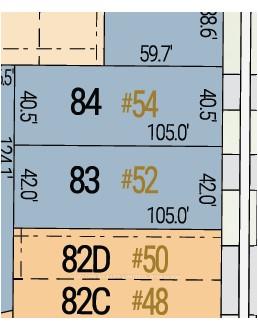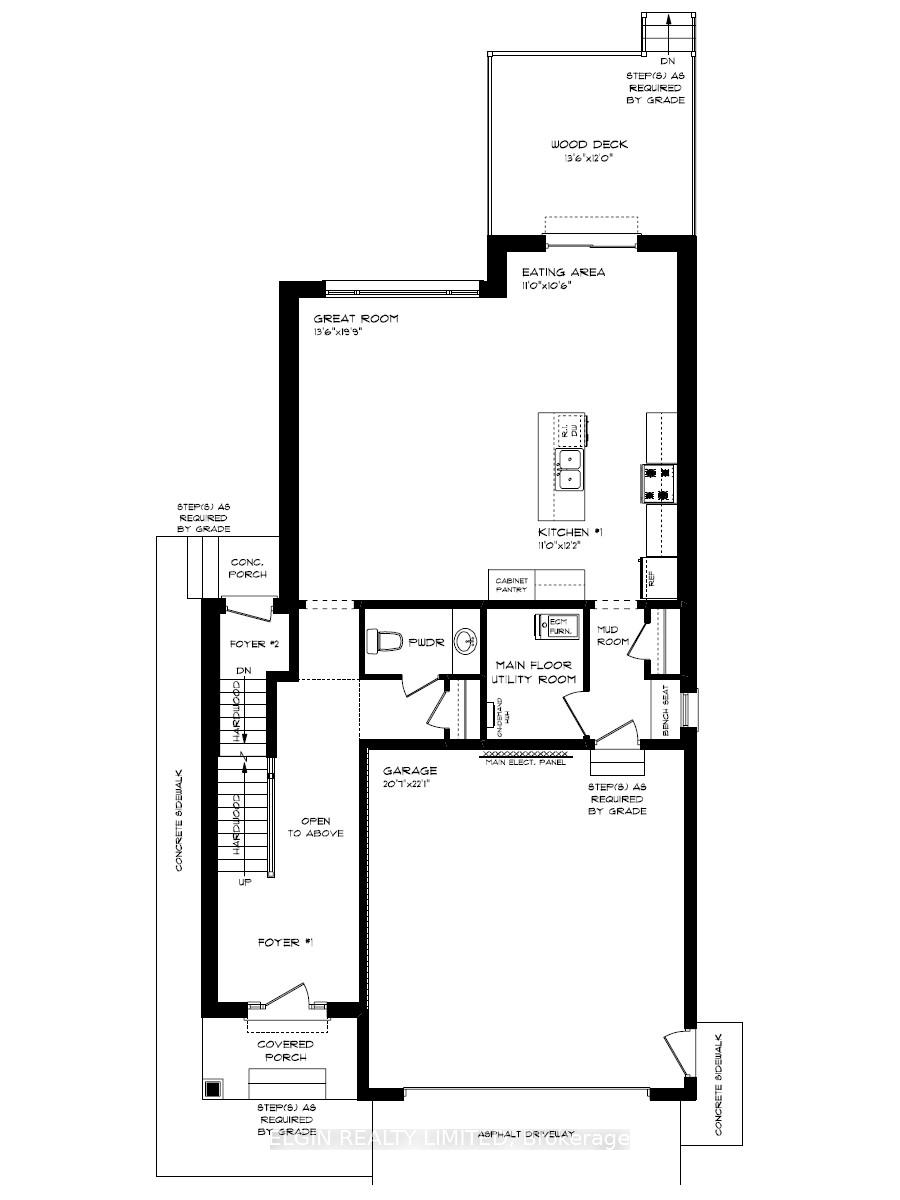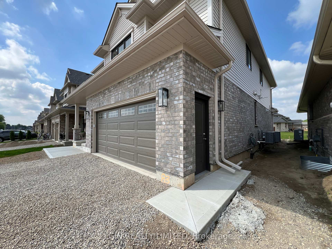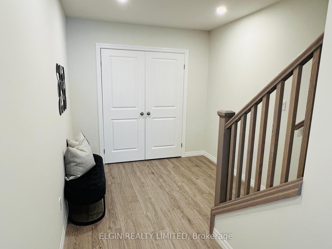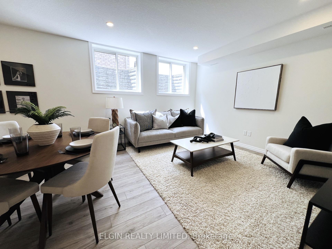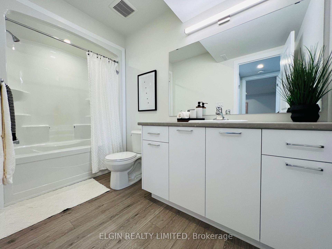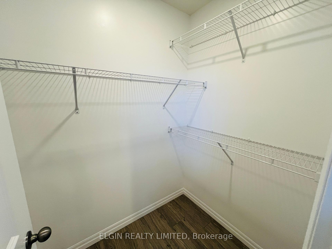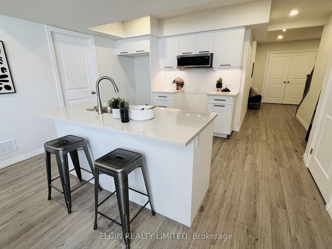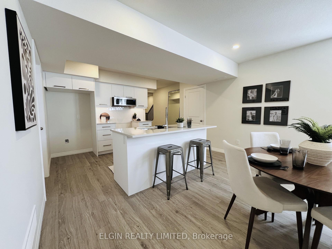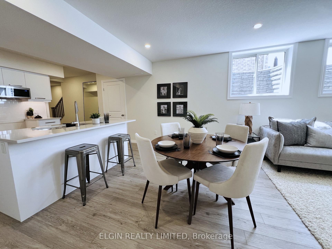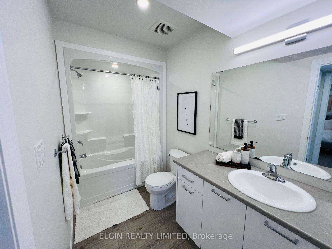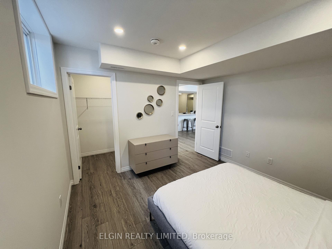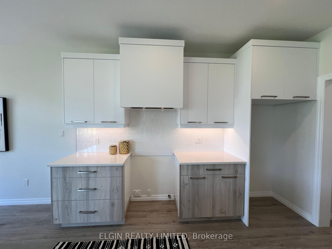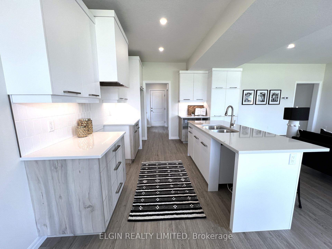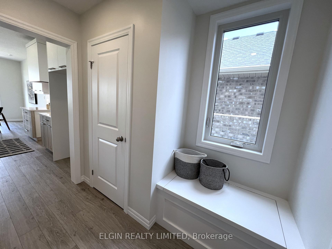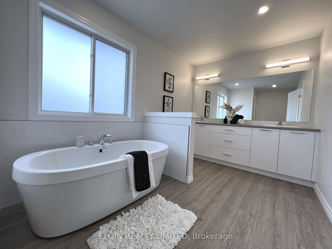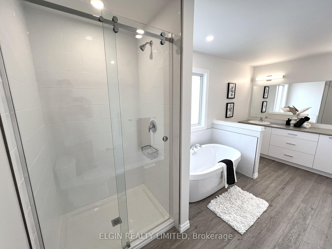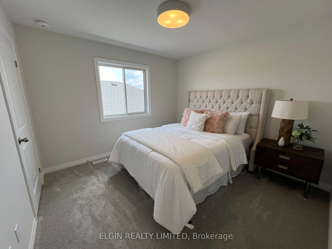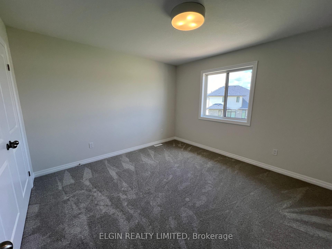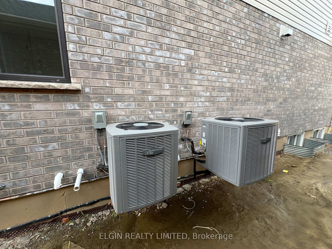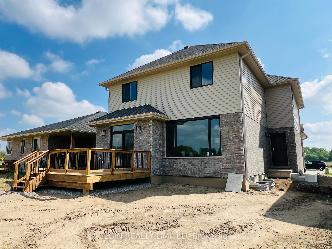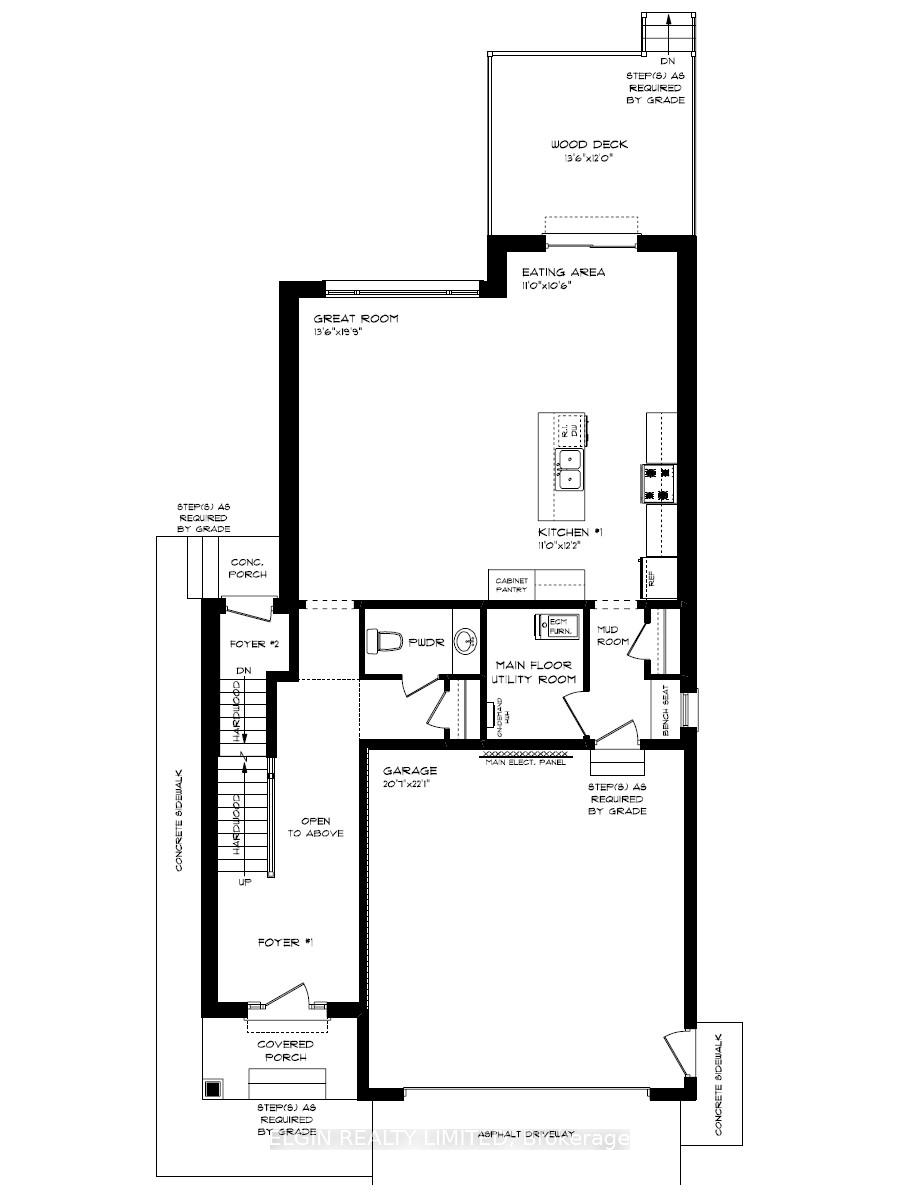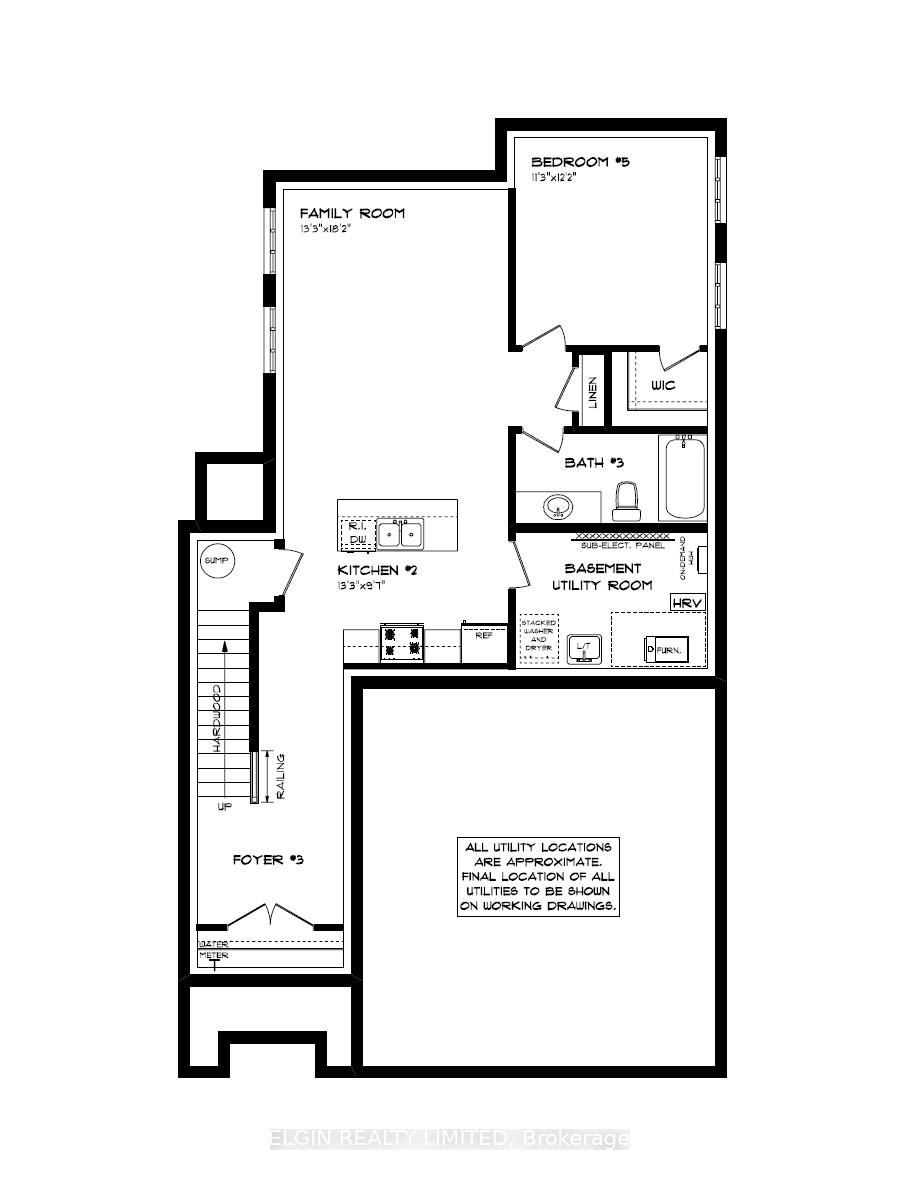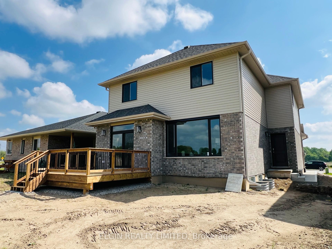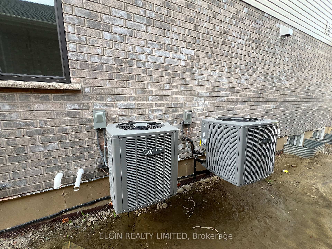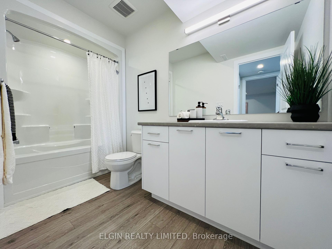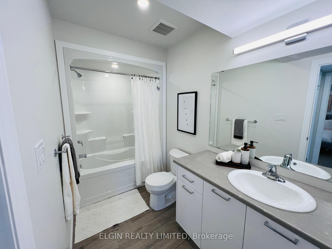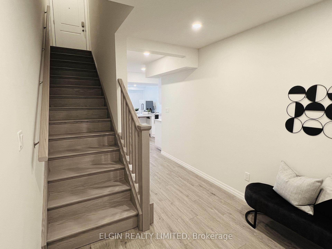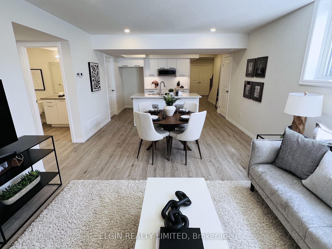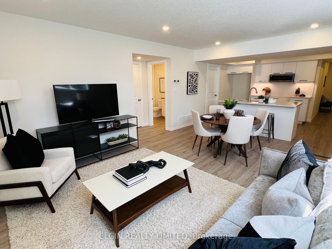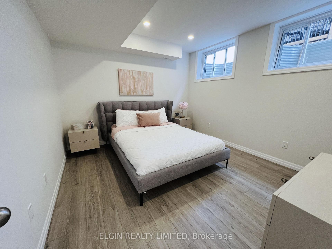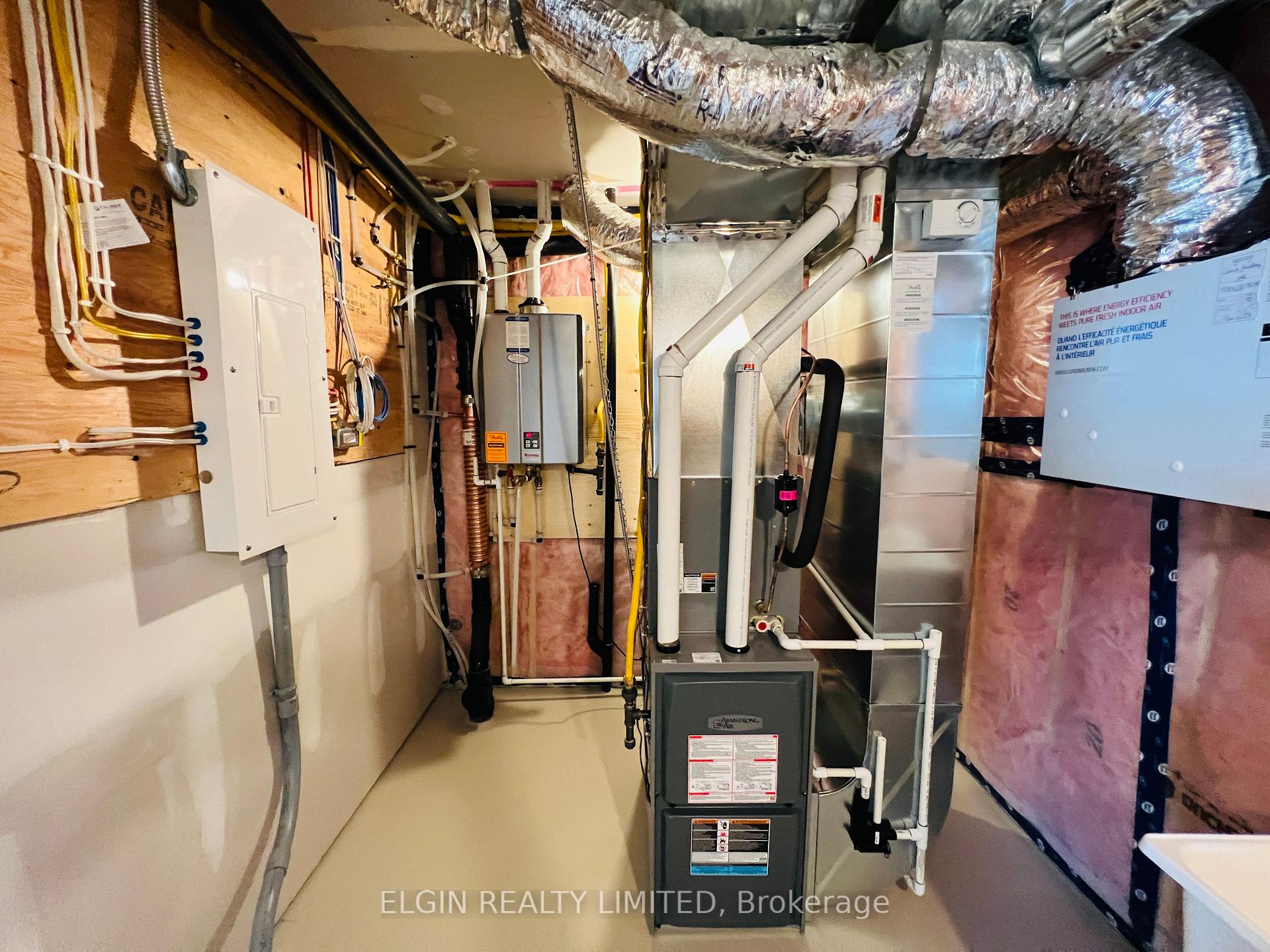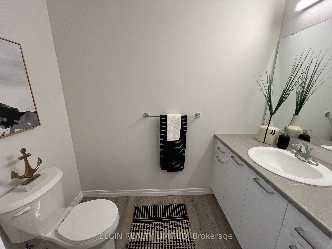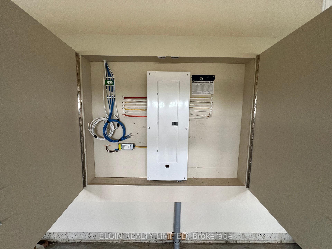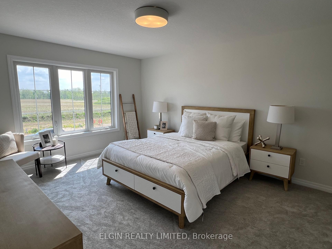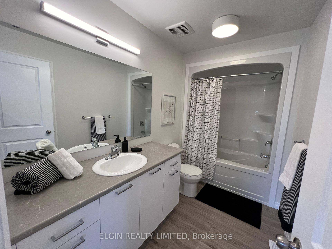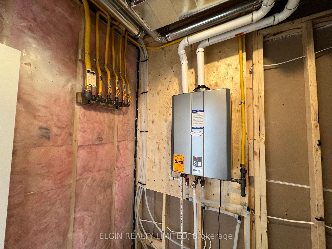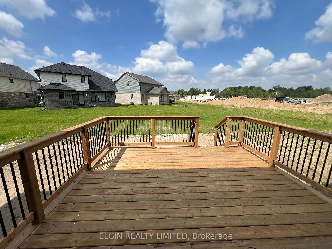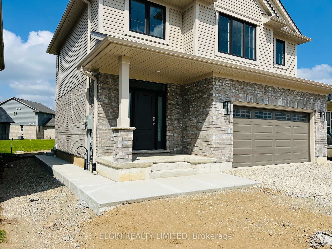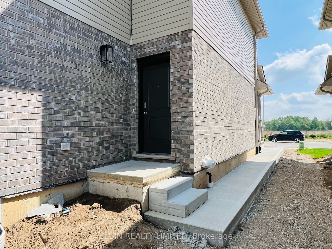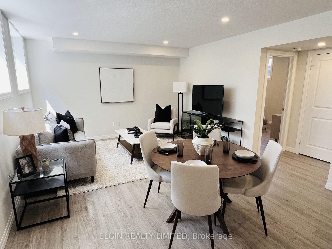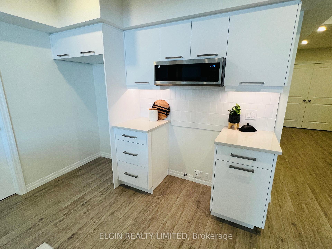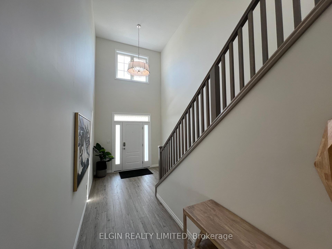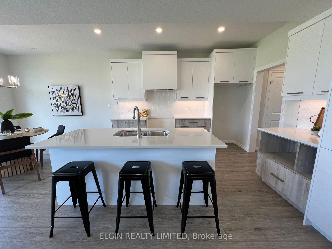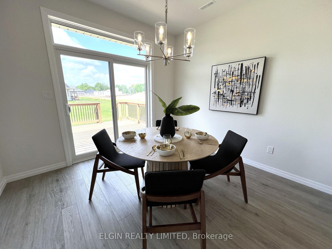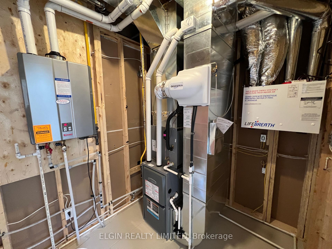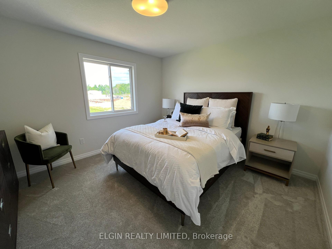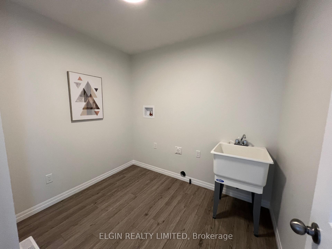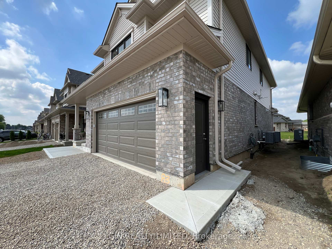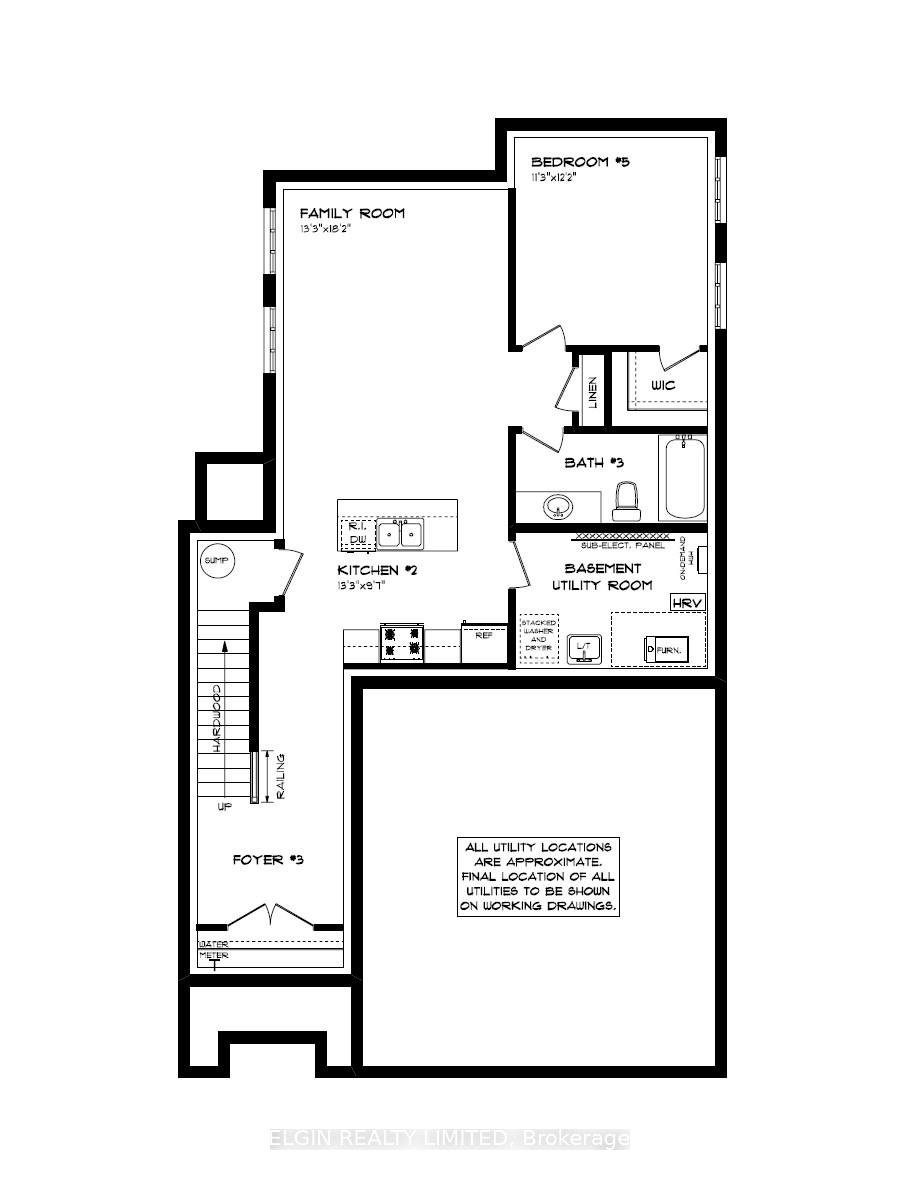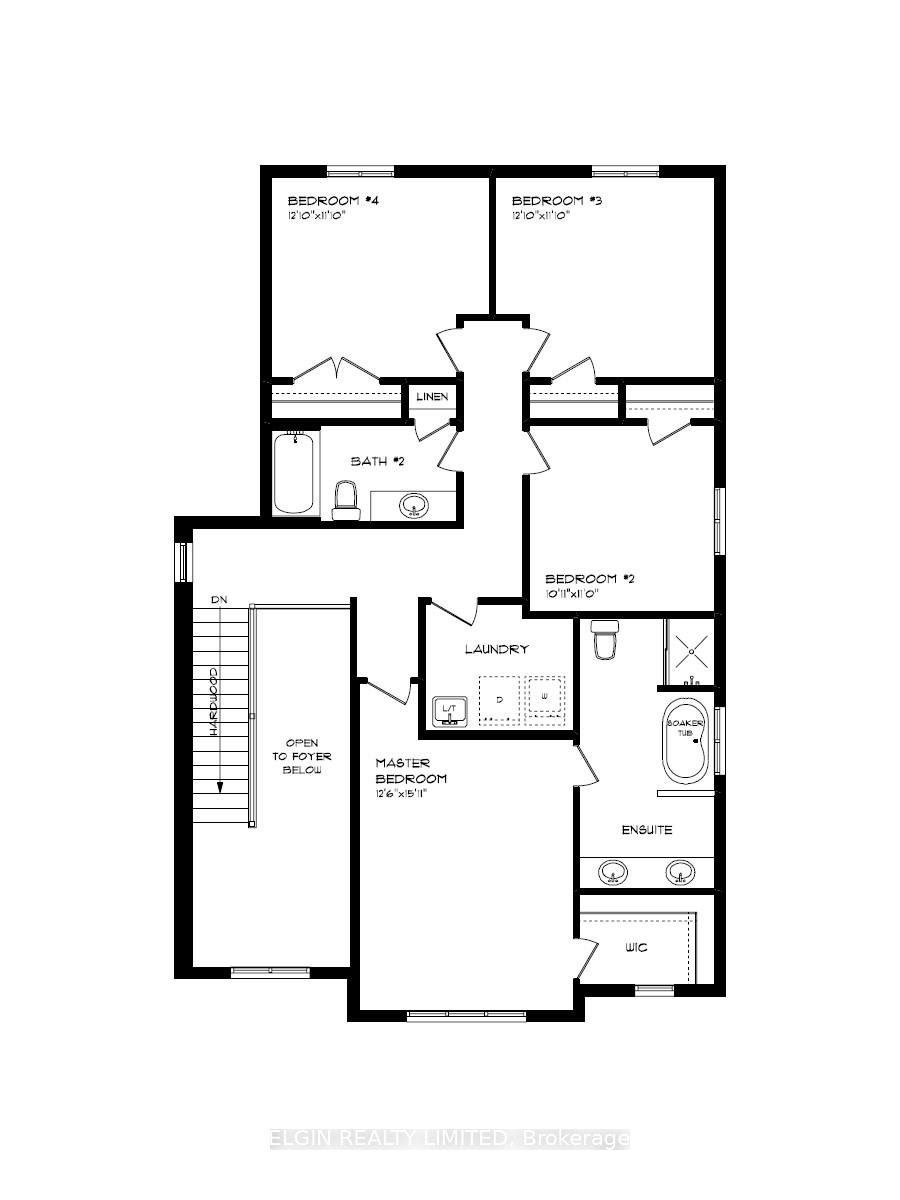$769,000
Available - For Sale
Listing ID: X8349200
52 Braun Ave , Tillsonburg, N4G 0K5, Ontario
| Investment opportunity - Built by Hayhoe Homes this 2 storey home features 4 bedrooms, 2.5 bathrooms with approx. 2,341 sq. ft of living space on the main floor and second level plus a basement suite (approx. 912 sq. ft.) with separate entrance including a kitchen, family room, bathroom, bedroom and utility / laundry room. Other features include; separate heating & cooling systems, 9' main floor ceilings, higher basement ceilings, large basement windows, luxury vinyl plank flooring with hardwood stairs as per plan, 200AMP electrical panel with sub-electrical panel for basement unit, 2 car garage with man door, rear deck, Tarion New Home Warranty plus many other upgraded features. Taxes to be assessed. |
| Price | $769,000 |
| Taxes: | $0.00 |
| Assessment: | $64000 |
| Assessment Year: | 2023 |
| Address: | 52 Braun Ave , Tillsonburg, N4G 0K5, Ontario |
| Lot Size: | 42.00 x 105.00 (Feet) |
| Acreage: | < .50 |
| Directions/Cross Streets: | North Street E & Braun Ave. |
| Rooms: | 14 |
| Rooms +: | 5 |
| Bedrooms: | 4 |
| Bedrooms +: | 1 |
| Kitchens: | 1 |
| Kitchens +: | 1 |
| Family Room: | N |
| Basement: | Finished, Sep Entrance |
| Approximatly Age: | New |
| Property Type: | Detached |
| Style: | 2-Storey |
| Exterior: | Brick, Vinyl Siding |
| Garage Type: | Attached |
| (Parking/)Drive: | Pvt Double |
| Drive Parking Spaces: | 2 |
| Pool: | None |
| Approximatly Age: | New |
| Approximatly Square Footage: | 2000-2500 |
| Fireplace/Stove: | N |
| Heat Source: | Gas |
| Heat Type: | Forced Air |
| Central Air Conditioning: | Central Air |
| Laundry Level: | Upper |
| Sewers: | Sewers |
| Water: | Municipal |
$
%
Years
This calculator is for demonstration purposes only. Always consult a professional
financial advisor before making personal financial decisions.
| Although the information displayed is believed to be accurate, no warranties or representations are made of any kind. |
| ELGIN REALTY LIMITED |
|
|
.jpg?src=Custom)
Dir:
416-548-7854
Bus:
416-548-7854
Fax:
416-981-7184
| Book Showing | Email a Friend |
Jump To:
At a Glance:
| Type: | Freehold - Detached |
| Area: | Oxford |
| Municipality: | Tillsonburg |
| Neighbourhood: | Tillsonburg |
| Style: | 2-Storey |
| Lot Size: | 42.00 x 105.00(Feet) |
| Approximate Age: | New |
| Beds: | 4+1 |
| Baths: | 4 |
| Fireplace: | N |
| Pool: | None |
Locatin Map:
Payment Calculator:
- Color Examples
- Green
- Black and Gold
- Dark Navy Blue And Gold
- Cyan
- Black
- Purple
- Gray
- Blue and Black
- Orange and Black
- Red
- Magenta
- Gold
- Device Examples

