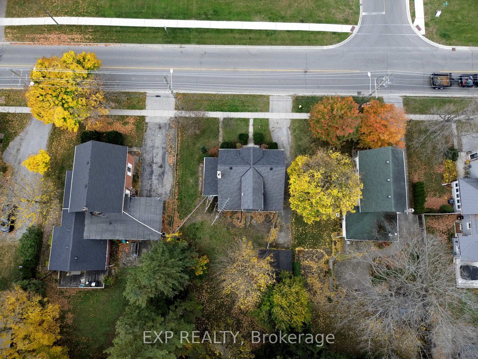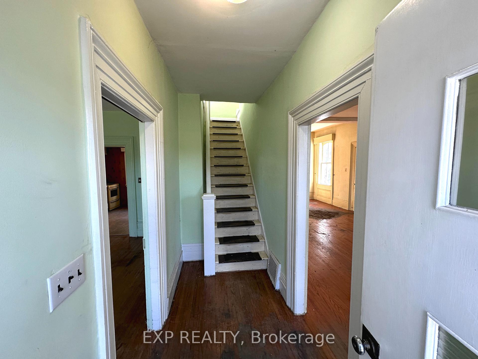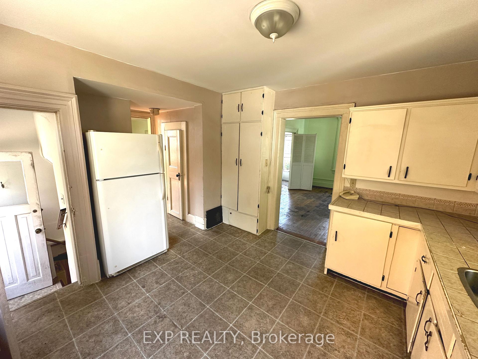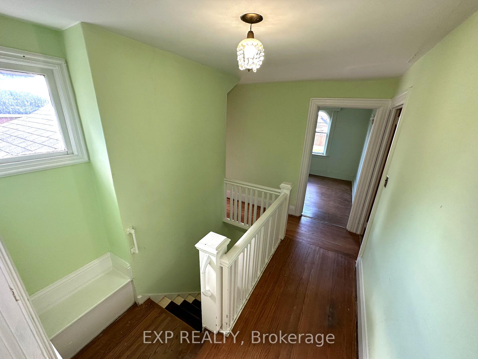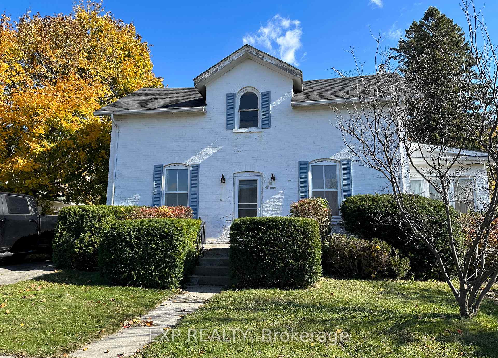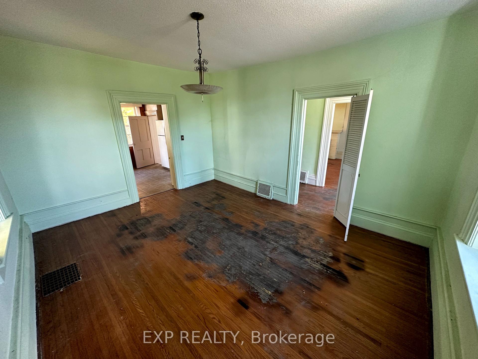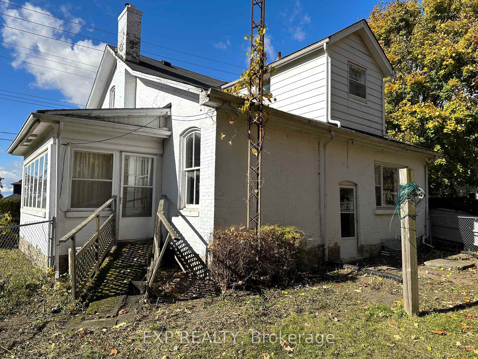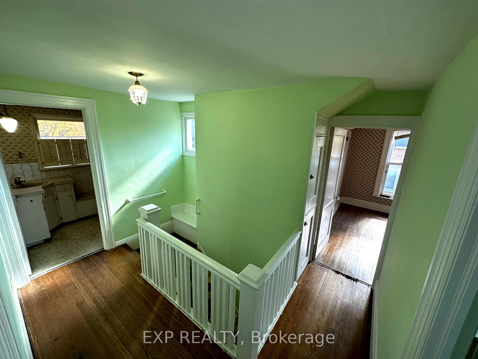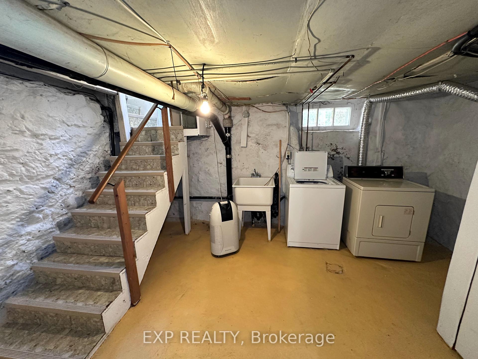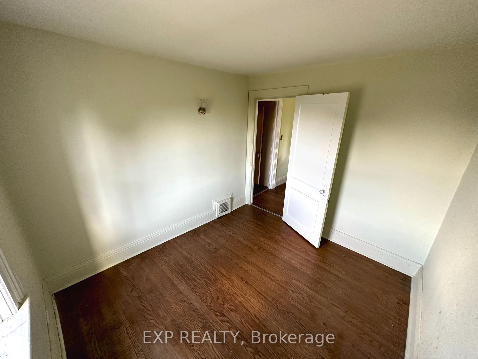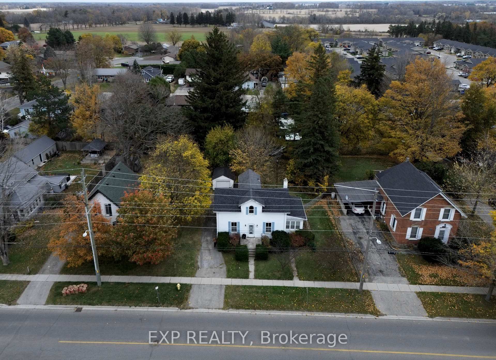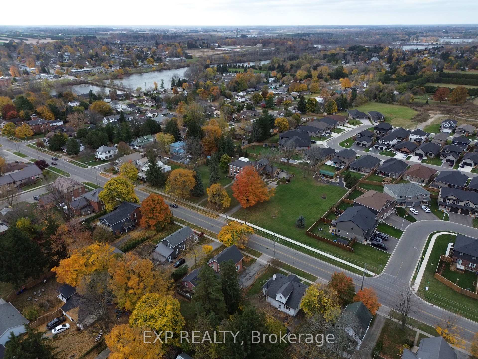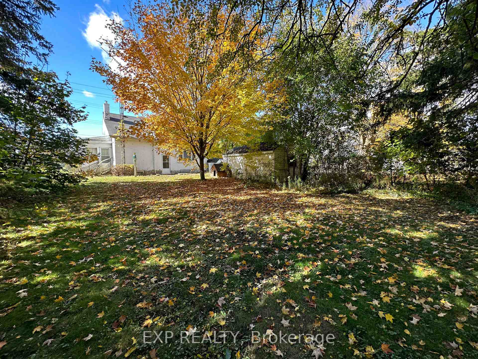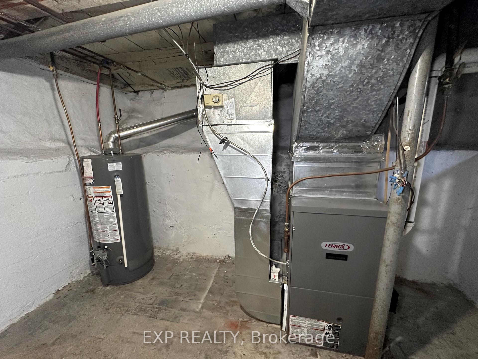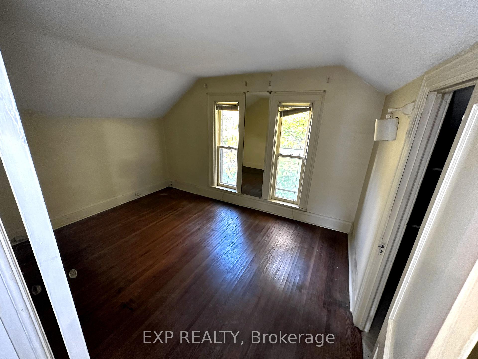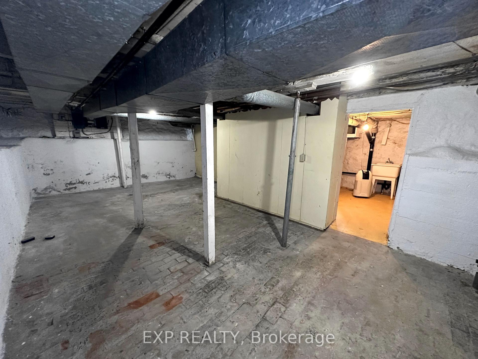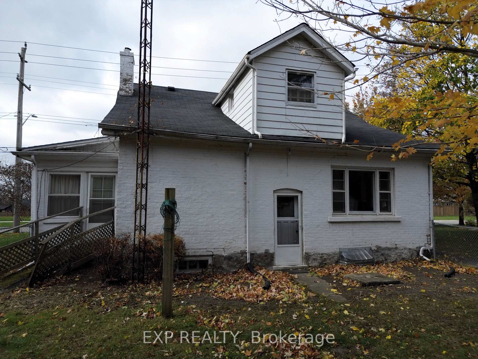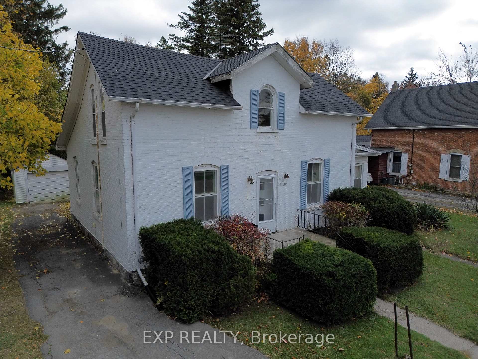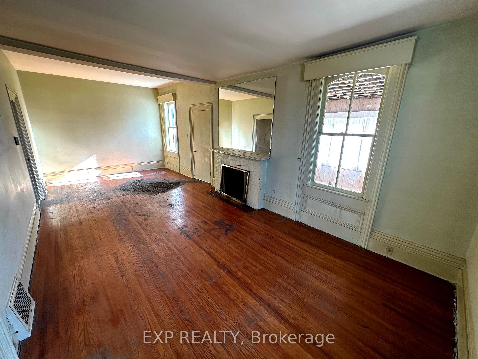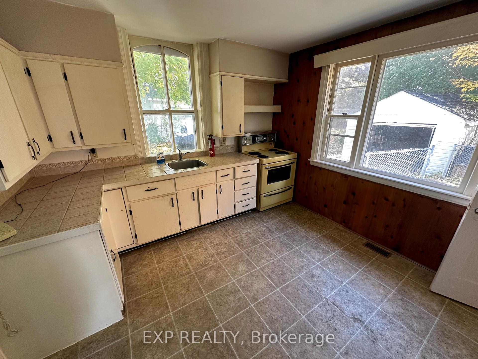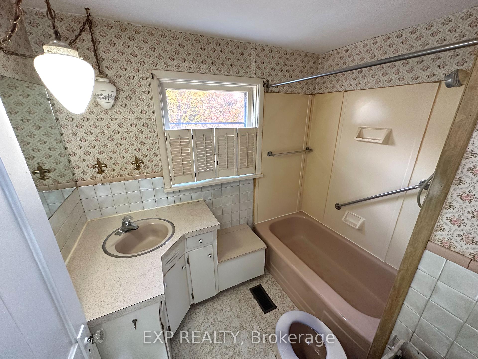$450,000
Available - For Sale
Listing ID: X10425705
127 Main St North , Norfolk, N0E 1Y0, Ontario
| Welcome to 127 Main St N Waterford *** Charming Fixer-Upper with Endless Potential! This estate-sale property is a rare opportunity for those looking to bring a classic home back to life. With solid bones and undeniable character, this older home has the foundation for a remarkable transformation. Its easy to envision the possibilities.Located close to Norfolk General Hospital, a fire station, and a police station, this home is ideally situated for peace of mind. Families will appreciate the proximity to Waterford Public School & Waterford District High School. The property sits on a spacious lot, offering plenty of outdoor space with mature trees, fenced yard and beautiful gardens surrounding the home in the summer. Beautiful large window in kitchen overlooking the private back yard. Inside, you will find hints of the homes original charm ready to be revived. Please note, the home is being sold as-is and will require updates and repairs, making it a perfect project for investors, flippers, or ambitious homeowners with a vision.Whether you are looking to restore a classic or create a modern masterpiece, this home provides a unique canvas. Fibre optic cables out front of home. Do not miss the chance to make it your own! |
| Price | $450,000 |
| Taxes: | $2881.84 |
| Address: | 127 Main St North , Norfolk, N0E 1Y0, Ontario |
| Lot Size: | 66.18 x 132.35 (Feet) |
| Acreage: | < .50 |
| Directions/Cross Streets: | Main St N & Amber St |
| Rooms: | 6 |
| Bedrooms: | 3 |
| Bedrooms +: | |
| Kitchens: | 1 |
| Family Room: | Y |
| Basement: | Unfinished |
| Approximatly Age: | 100+ |
| Property Type: | Detached |
| Style: | 2-Storey |
| Exterior: | Brick |
| Garage Type: | Detached |
| (Parking/)Drive: | Private |
| Drive Parking Spaces: | 3 |
| Pool: | None |
| Approximatly Age: | 100+ |
| Approximatly Square Footage: | 1100-1500 |
| Property Features: | Fenced Yard, Hospital, Level, Place Of Worship, Public Transit, School |
| Fireplace/Stove: | Y |
| Heat Source: | Gas |
| Heat Type: | Forced Air |
| Central Air Conditioning: | None |
| Laundry Level: | Lower |
| Sewers: | Sewers |
| Water: | Municipal |
| Utilities-Cable: | Y |
| Utilities-Hydro: | Y |
| Utilities-Gas: | Y |
| Utilities-Telephone: | Y |
$
%
Years
This calculator is for demonstration purposes only. Always consult a professional
financial advisor before making personal financial decisions.
| Although the information displayed is believed to be accurate, no warranties or representations are made of any kind. |
| EXP REALTY |
|
|
.jpg?src=Custom)
Dir:
416-548-7854
Bus:
416-548-7854
Fax:
416-981-7184
| Book Showing | Email a Friend |
Jump To:
At a Glance:
| Type: | Freehold - Detached |
| Area: | Norfolk |
| Municipality: | Norfolk |
| Neighbourhood: | Waterford |
| Style: | 2-Storey |
| Lot Size: | 66.18 x 132.35(Feet) |
| Approximate Age: | 100+ |
| Tax: | $2,881.84 |
| Beds: | 3 |
| Baths: | 2 |
| Fireplace: | Y |
| Pool: | None |
Locatin Map:
Payment Calculator:
- Color Examples
- Green
- Black and Gold
- Dark Navy Blue And Gold
- Cyan
- Black
- Purple
- Gray
- Blue and Black
- Orange and Black
- Red
- Magenta
- Gold
- Device Examples

