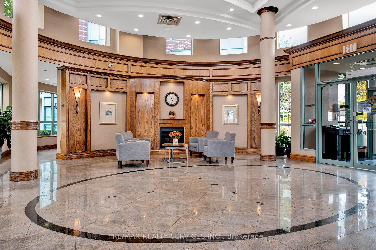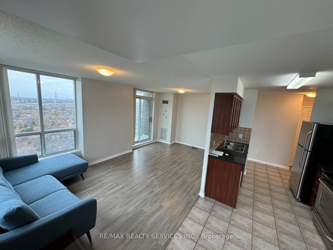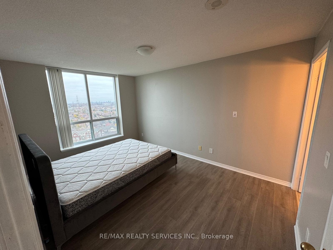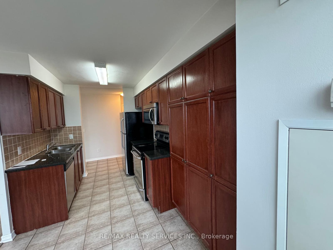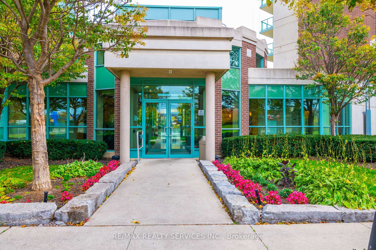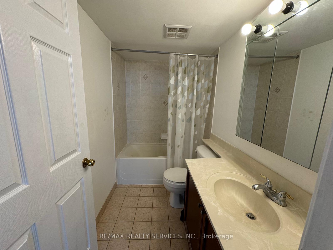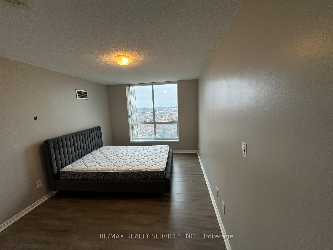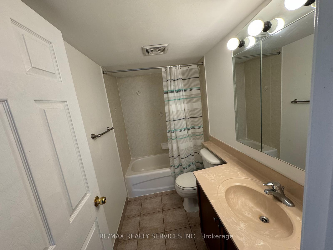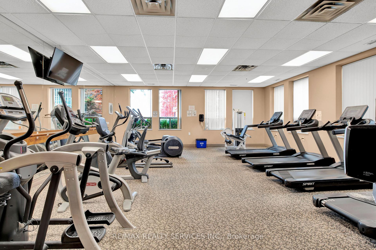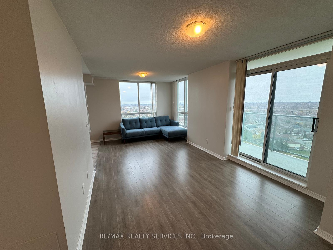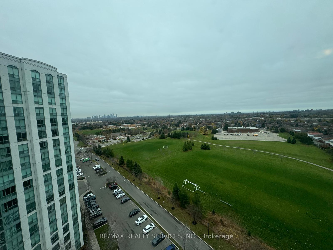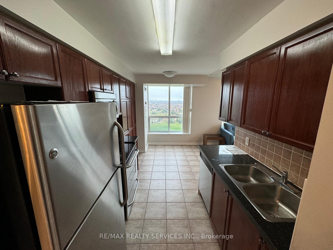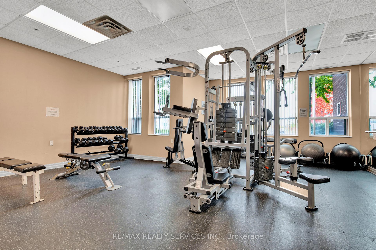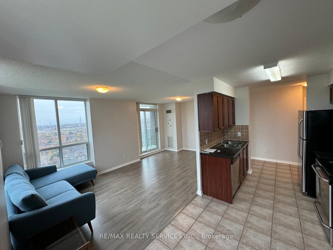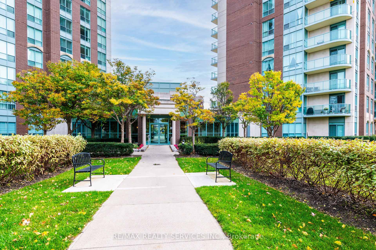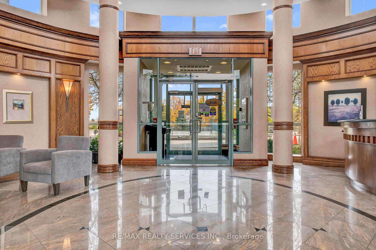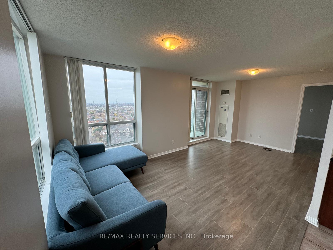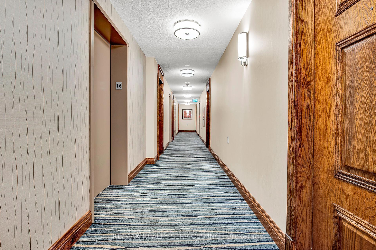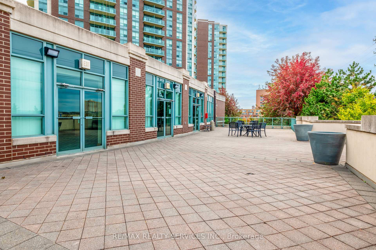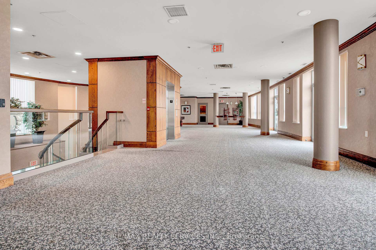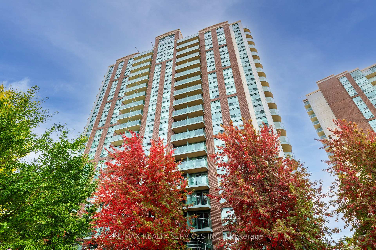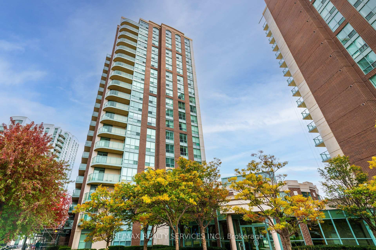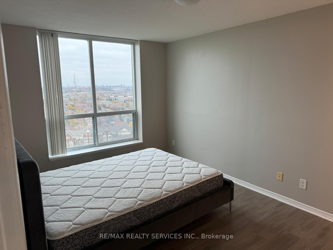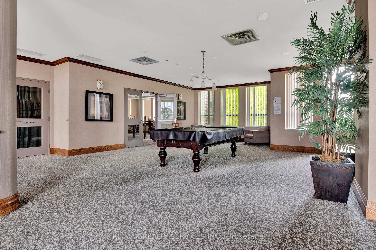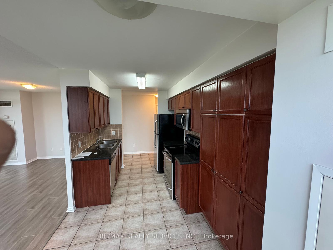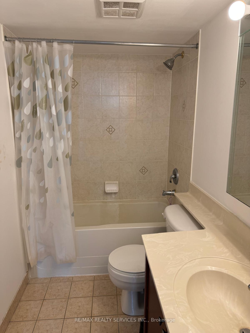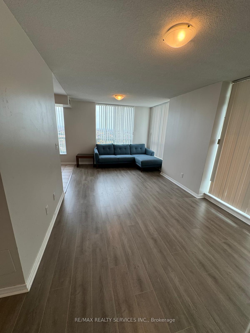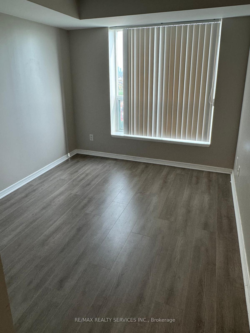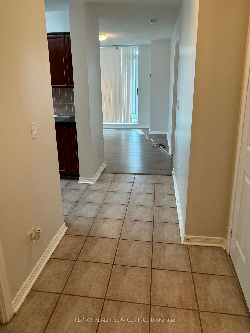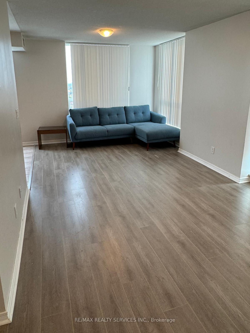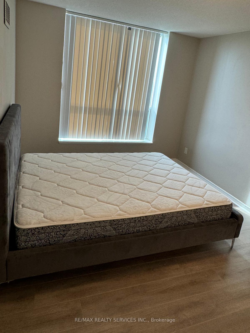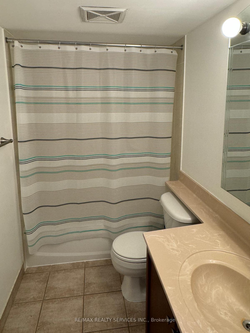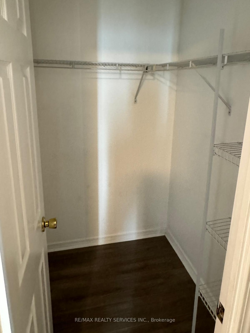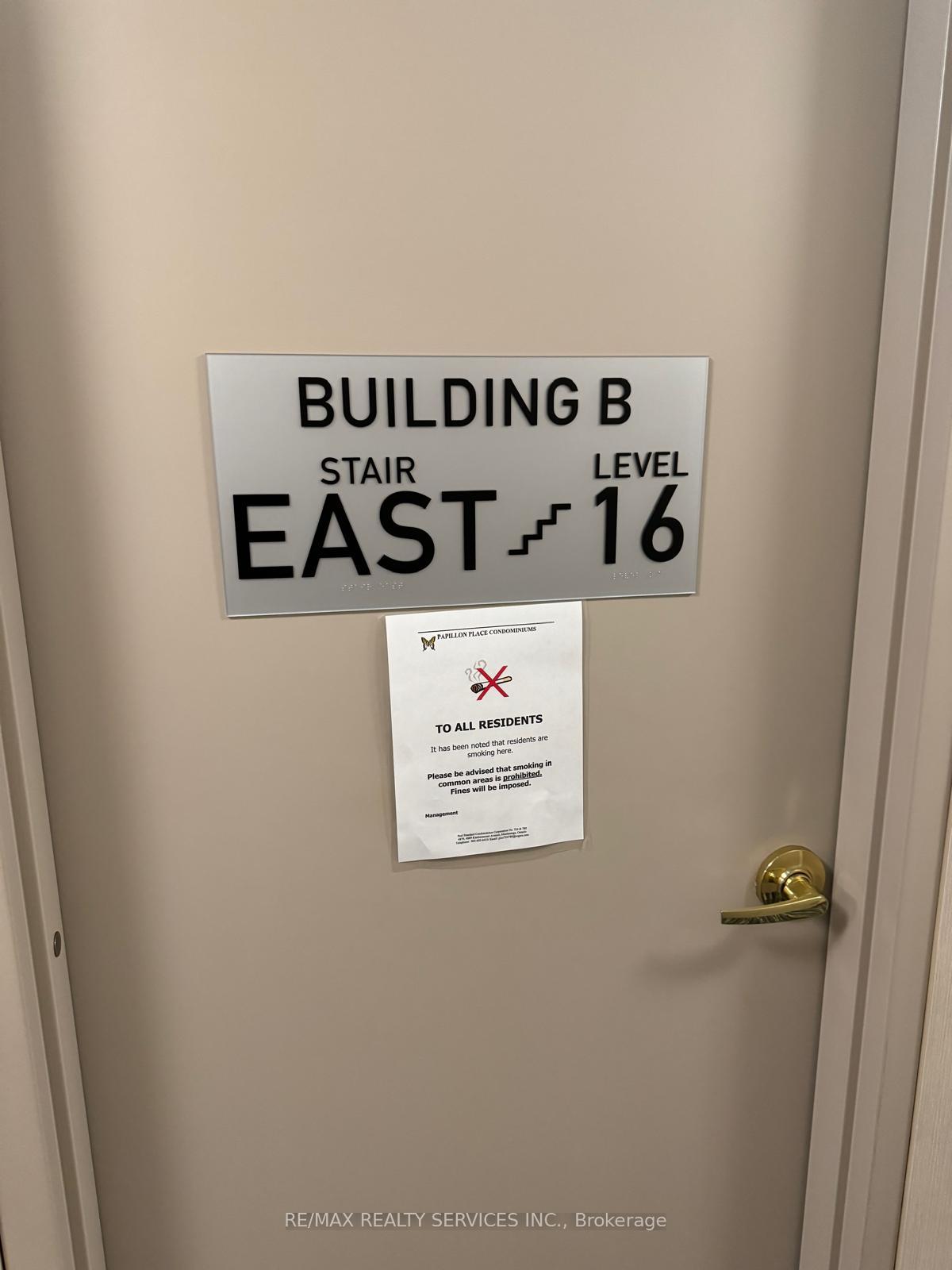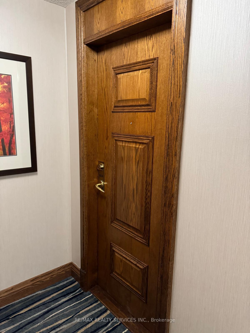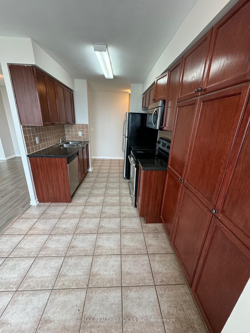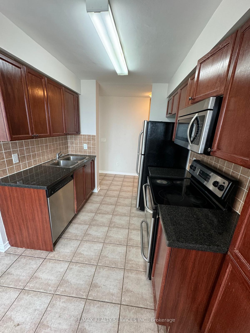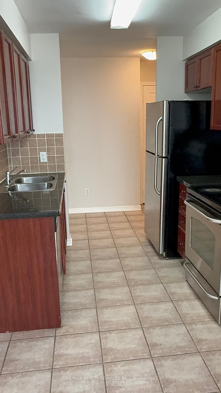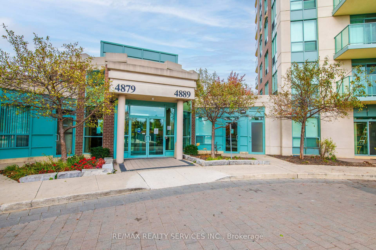$2,898
Available - For Rent
Listing ID: W9514816
4889 Kimbermount Ave , Unit 1604, Mississauga, L5M 7K8, Ontario
| Welcome to this beautiful 2-bedroom, 2-bathroom unit in the highly sought-after Papillion Place, located in the heart of Erin Mills! This bright and spacious unit boasts an open-concept layout filled with natural light. The combined living and dining area features sleek laminate floors, with the living room offering a walkout to the private balcony. The kitchen is well-equipped with ceramic flooring, stainless steel appliances, built-in cabinets, and a stylish ceramic backsplash. The primary bedroom offers a walk-in closet, and a 4-piece Ensuite bath. The unit includes 1 parking space and 1 locker for added convenience. Steps To Transit, Schools, Library. Community Centre. Shopping Mall And Hospital. Walking Distance To John Fraser, Gonzaga, and Credit Valley Schools. Even Hydro Is Included!. Amenities Includes 24 Hours Concierge, Theatre, Virtual Golf, Party Room, Indoor Pool, Hot Tub, Sauna, Gym, And Billiard. |
| Extras: Fridge, Stove, Dishwasher, Washer & Dryer All Window Coverings and Electric Light Fixtures. 1 Locker & 1 Parking. No Pets and No Smoking |
| Price | $2,898 |
| Address: | 4889 Kimbermount Ave , Unit 1604, Mississauga, L5M 7K8, Ontario |
| Province/State: | Ontario |
| Condo Corporation No | PSCC |
| Level | 15 |
| Unit No | 04 |
| Directions/Cross Streets: | Eglinton/Winston Churchill |
| Rooms: | 5 |
| Bedrooms: | 2 |
| Bedrooms +: | |
| Kitchens: | 1 |
| Family Room: | N |
| Basement: | None |
| Furnished: | Y |
| Property Type: | Condo Apt |
| Style: | Apartment |
| Exterior: | Brick |
| Garage Type: | Underground |
| Garage(/Parking)Space: | 1.00 |
| Drive Parking Spaces: | 1 |
| Park #1 | |
| Parking Type: | Exclusive |
| Legal Description: | Level B/Unit 55 |
| Exposure: | Se |
| Balcony: | Open |
| Locker: | Owned |
| Pet Permited: | Restrict |
| Approximatly Square Footage: | 1000-1199 |
| Property Features: | Hospital, Library, Park, Public Transit, Rec Centre, School |
| CAC Included: | Y |
| Common Elements Included: | Y |
| Parking Included: | Y |
| Building Insurance Included: | Y |
| Fireplace/Stove: | N |
| Heat Source: | Gas |
| Heat Type: | Forced Air |
| Central Air Conditioning: | Central Air |
| Although the information displayed is believed to be accurate, no warranties or representations are made of any kind. |
| RE/MAX REALTY SERVICES INC. |
|
|
.jpg?src=Custom)
Dir:
416-548-7854
Bus:
416-548-7854
Fax:
416-981-7184
| Book Showing | Email a Friend |
Jump To:
At a Glance:
| Type: | Condo - Condo Apt |
| Area: | Peel |
| Municipality: | Mississauga |
| Neighbourhood: | Erin Mills |
| Style: | Apartment |
| Beds: | 2 |
| Baths: | 2 |
| Garage: | 1 |
| Fireplace: | N |
Locatin Map:
- Color Examples
- Green
- Black and Gold
- Dark Navy Blue And Gold
- Cyan
- Black
- Purple
- Gray
- Blue and Black
- Orange and Black
- Red
- Magenta
- Gold
- Device Examples

