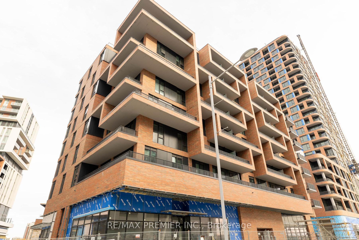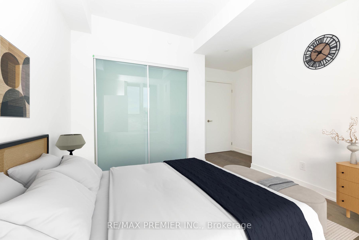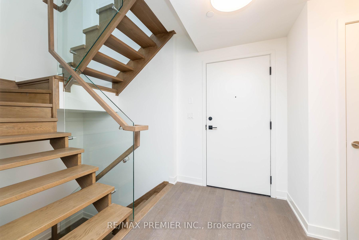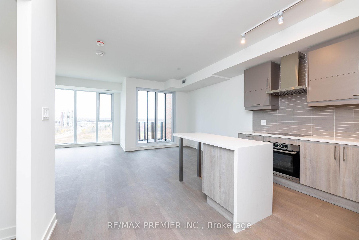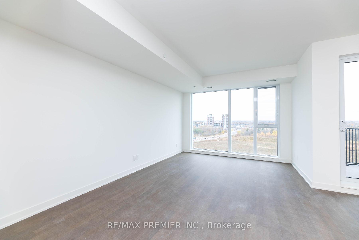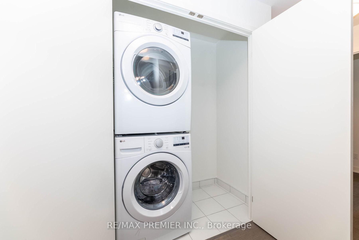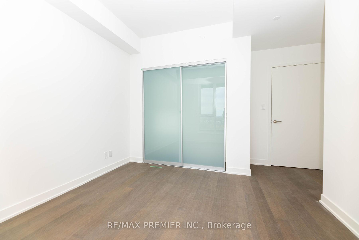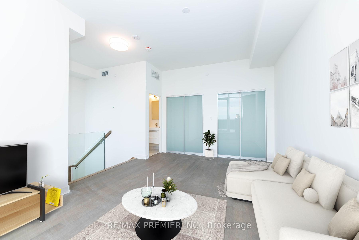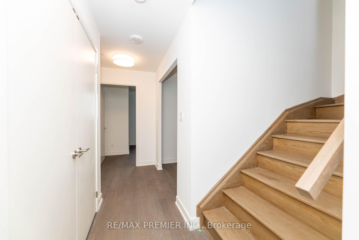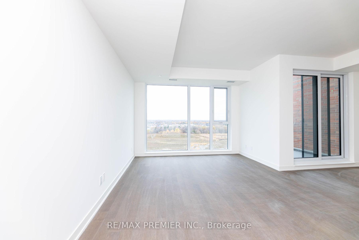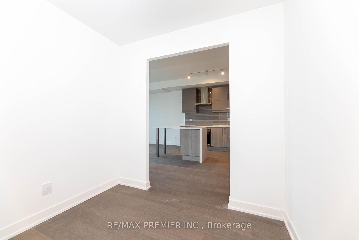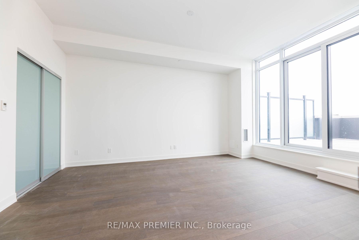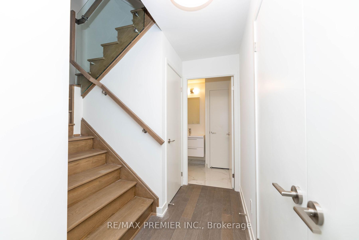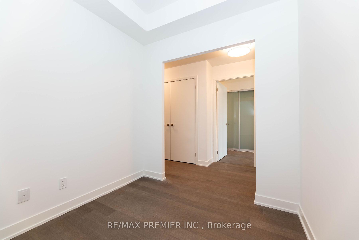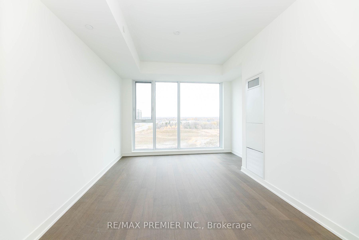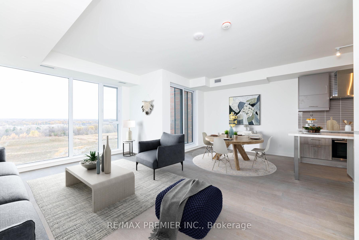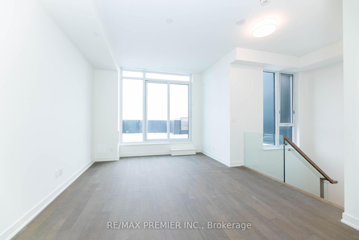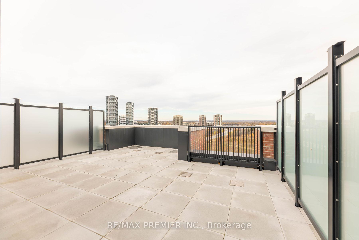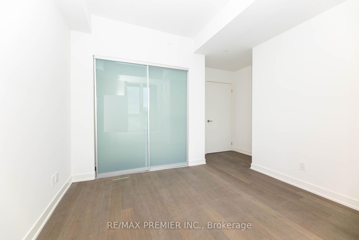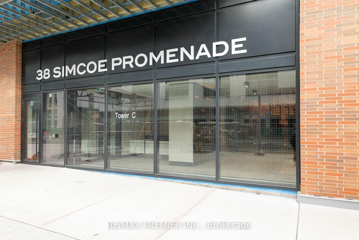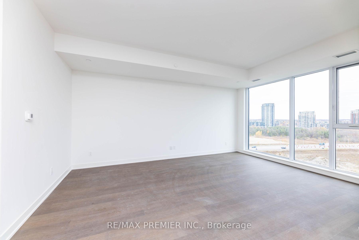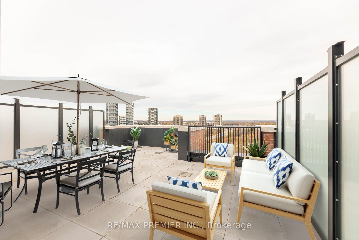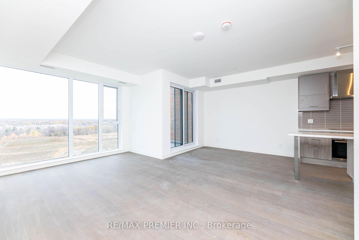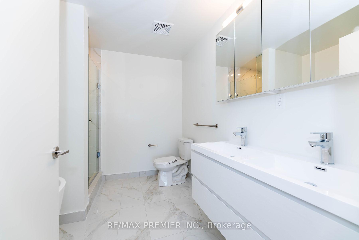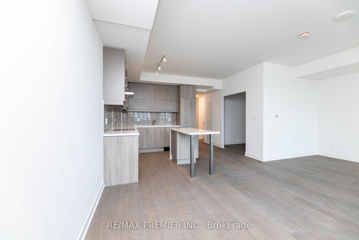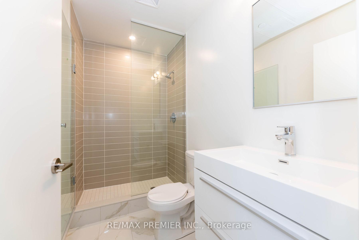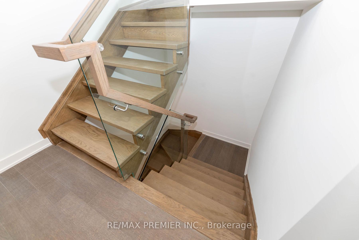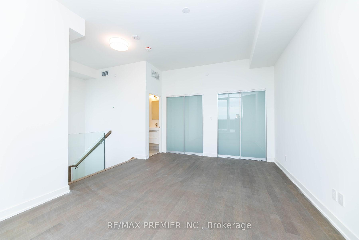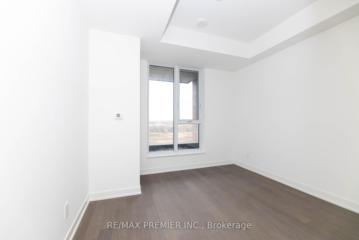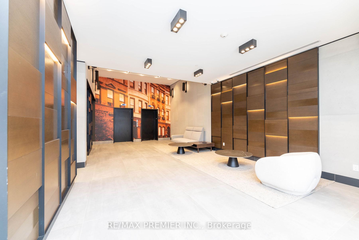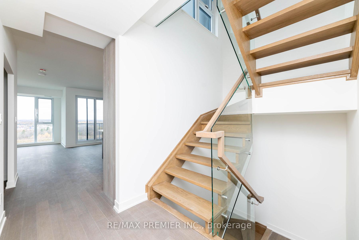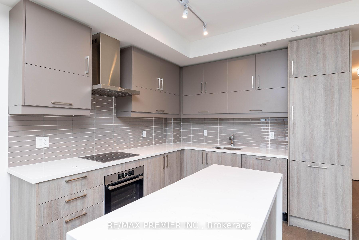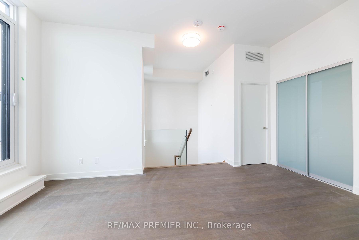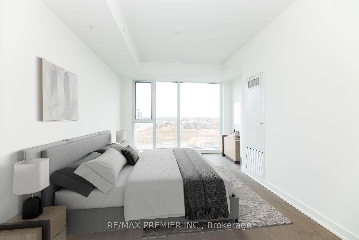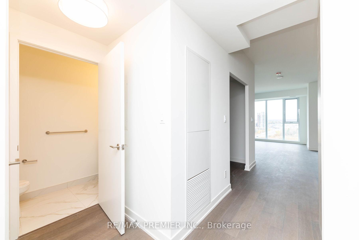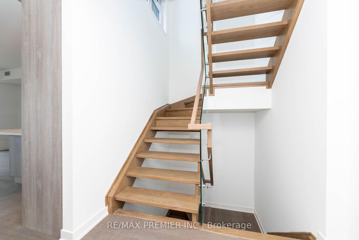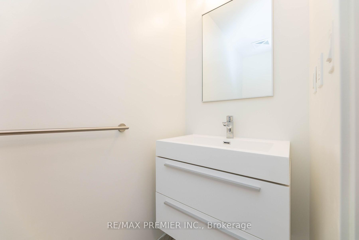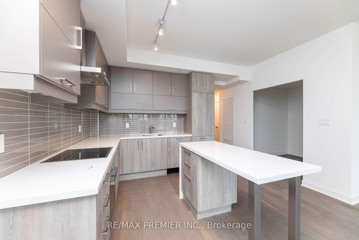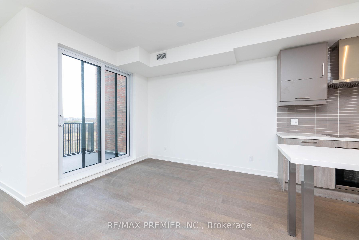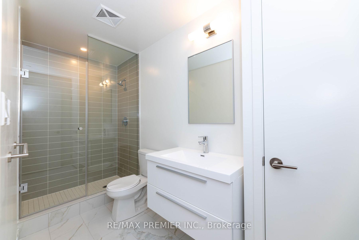$1,588,800
Available - For Sale
Listing ID: N10426111
38 Simcoe Promenade Circ , Unit C912, Markham, L6G 0H7, Ontario
| Experience contemporary townhouse-style living in a brand new, spacious approx2000 sq ft, 3-storey home within the luxury Gallery Square condo community in downtown Markham. The main level features bright, open concept living and dining area with floor to ceiling windows, a versatile den/office. and a sleek kitchen with a center island and built-in Bosch glass cooktop and oven State-of-the-Art-Appliances. Bosch convection oven, microwave w/built in fan. Integrated Fridge and Dishwasher. The lower level you'll find an expensive primary bedroom with a 6-piece ensuite and an additional bedroom ,plus an extra den/ media space for added flexibility. Enjoy laminate flooring throughout. Located near Viva Transit, Go Station, York University, VIP Cineplex, and more. Just Minutes from HWY 407/404. includes one tandem parking spot for two cars and a locker. |
| Extras: Upgraded Frameless Glass Railings, waterfall countertop on island, Bathrooms feature 12x24 upgraded tiles. Upgraded faucet in Kitchen. |
| Price | $1,588,800 |
| Taxes: | $0.00 |
| Maintenance Fee: | 1335.72 |
| Address: | 38 Simcoe Promenade Circ , Unit C912, Markham, L6G 0H7, Ontario |
| Province/State: | Ontario |
| Condo Corporation No | YRSCC |
| Level | 9 |
| Unit No | 57 |
| Directions/Cross Streets: | Birchmount / Enterprise |
| Rooms: | 8 |
| Bedrooms: | 2 |
| Bedrooms +: | |
| Kitchens: | 1 |
| Family Room: | Y |
| Basement: | None |
| Approximatly Age: | New |
| Property Type: | Condo Apt |
| Style: | 3-Storey |
| Exterior: | Stone |
| Garage Type: | Underground |
| Garage(/Parking)Space: | 1.00 |
| Drive Parking Spaces: | 1 |
| Park #1 | |
| Parking Type: | Owned |
| Exposure: | N |
| Balcony: | Terr |
| Locker: | Owned |
| Pet Permited: | Restrict |
| Approximatly Age: | New |
| Approximatly Square Footage: | 2000-2249 |
| Building Amenities: | Exercise Room, Party/Meeting Room |
| Property Features: | Park, Public Transit, School |
| Maintenance: | 1335.72 |
| Water Included: | Y |
| Common Elements Included: | Y |
| Heat Included: | Y |
| Parking Included: | Y |
| Building Insurance Included: | Y |
| Fireplace/Stove: | N |
| Heat Source: | Gas |
| Heat Type: | Forced Air |
| Central Air Conditioning: | Central Air |
| Ensuite Laundry: | Y |
$
%
Years
This calculator is for demonstration purposes only. Always consult a professional
financial advisor before making personal financial decisions.
| Although the information displayed is believed to be accurate, no warranties or representations are made of any kind. |
| RE/MAX PREMIER INC. |
|
|
.jpg?src=Custom)
Dir:
416-548-7854
Bus:
416-548-7854
Fax:
416-981-7184
| Virtual Tour | Book Showing | Email a Friend |
Jump To:
At a Glance:
| Type: | Condo - Condo Apt |
| Area: | York |
| Municipality: | Markham |
| Neighbourhood: | Unionville |
| Style: | 3-Storey |
| Approximate Age: | New |
| Maintenance Fee: | $1,335.72 |
| Beds: | 2 |
| Baths: | 4 |
| Garage: | 1 |
| Fireplace: | N |
Locatin Map:
Payment Calculator:
- Color Examples
- Green
- Black and Gold
- Dark Navy Blue And Gold
- Cyan
- Black
- Purple
- Gray
- Blue and Black
- Orange and Black
- Red
- Magenta
- Gold
- Device Examples

