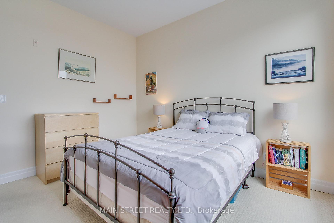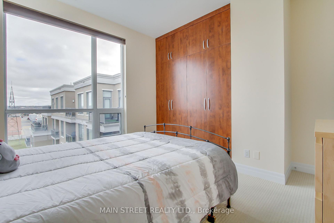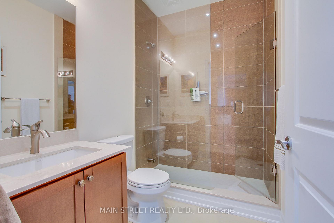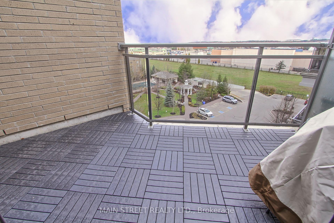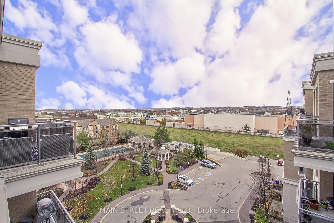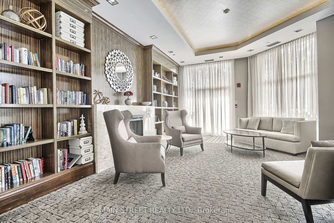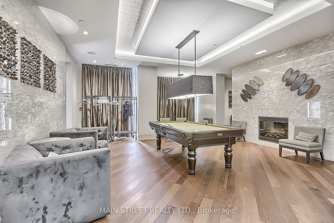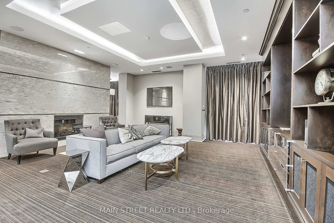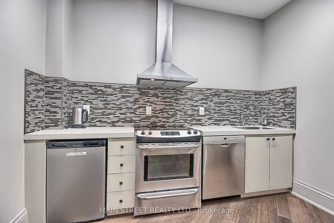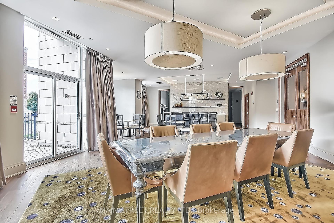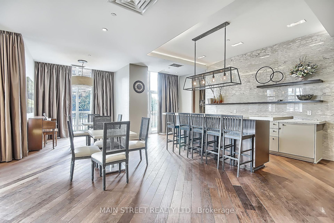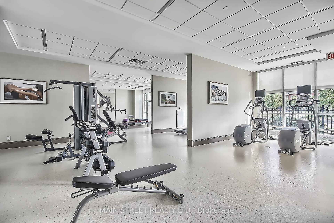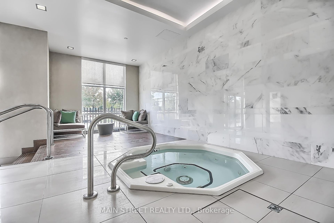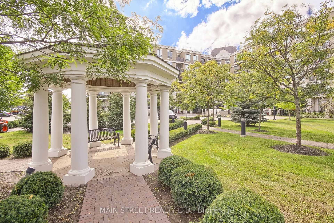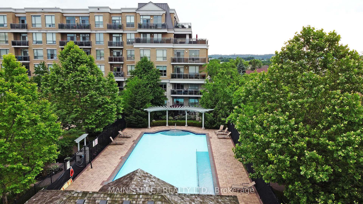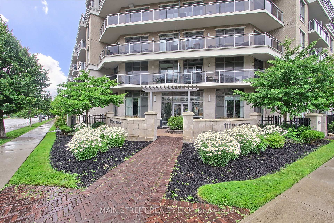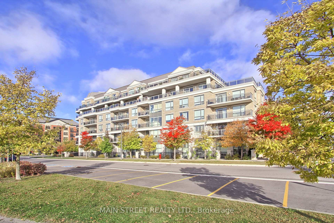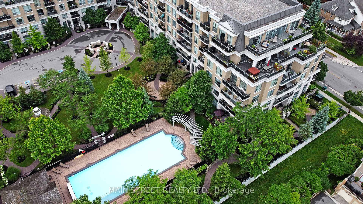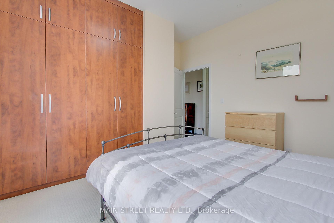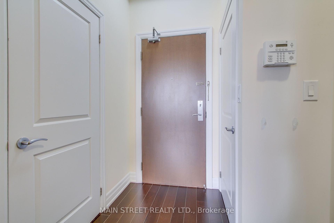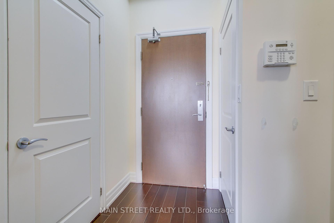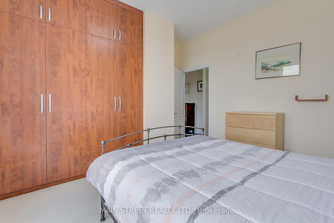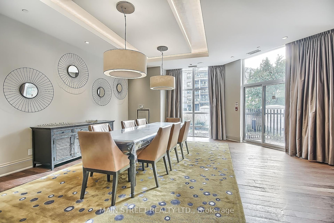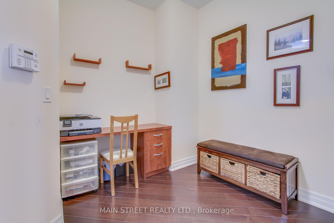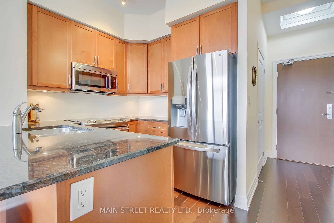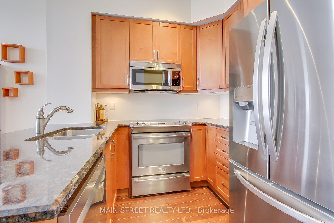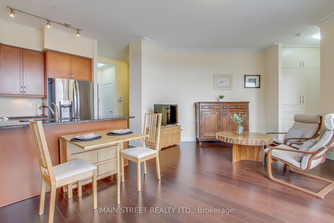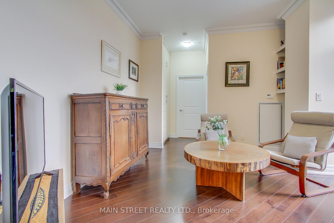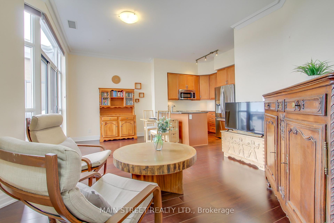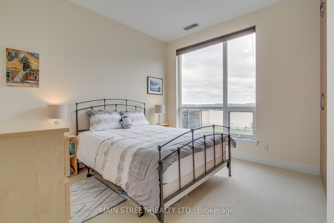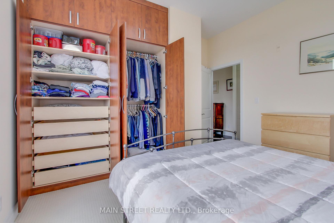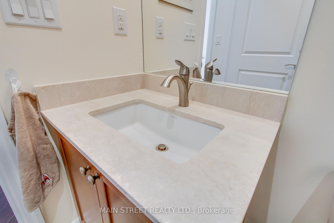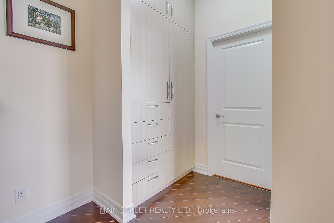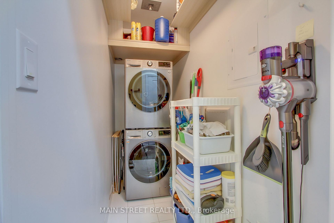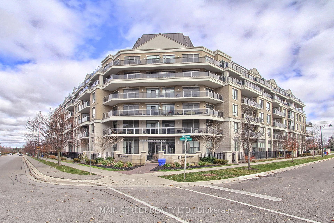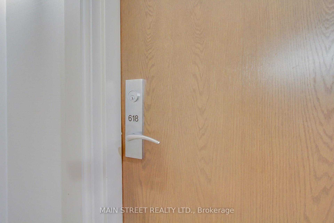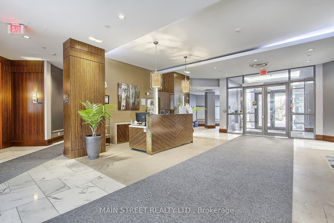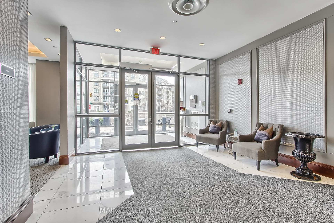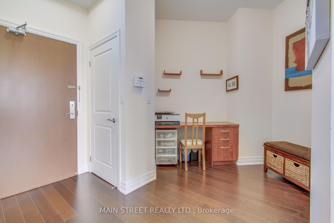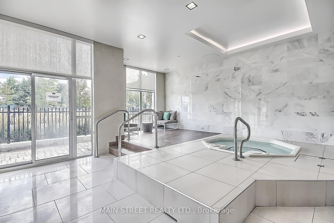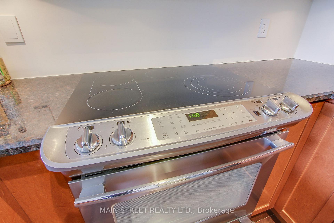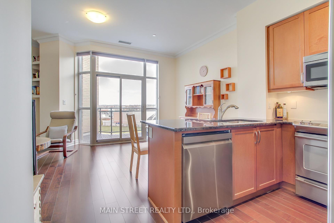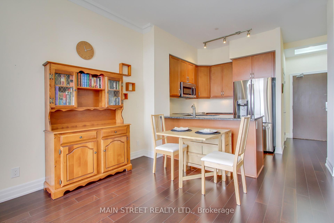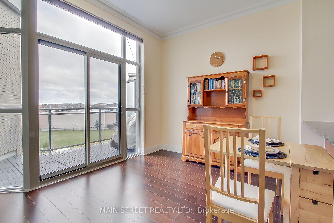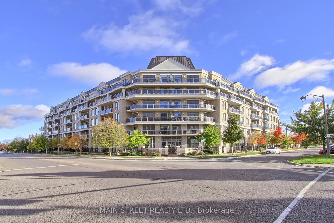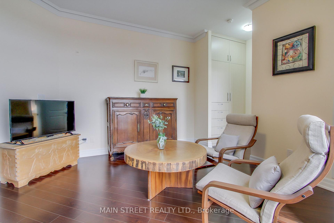$729,000
Available - For Sale
Listing ID: N10425556
111 Civic Square Gate East , Unit 618, Aurora, L4G 0S6, Ontario
| "Presenting a lovely penthouse in the highly coveted Ridgewood 2 condominium, featuring east-facing views that capture spectacular morning sunrises. This spacious one-bedroom plus den unit (742 sq. ft.) boasts a stylish open-concept design with generous storage options. Unique hand-made cedar built-ins grace the bedroom and hallway, and the den features a custom cedar desk, creating a warm and functional home office. Soaring 10-foot smooth ceilings and expansive floor-to-ceiling windows offer bright, airy living spaces with picturesque views. The kitchen is a chefs delight with granite countertops, new stainless steel appliances, including a fridge, dishwasher, and an upgraded stove. The modern bathroom includes a frameless glass shower in a 3-piece ensuite. Additional highlights include a spacious laundry room, front closet/pantry with ample storage, upgraded balcony flooring, and a convenient gas BBQ connection. This unit includes a rare Level 2 EV charger, providing fast, efficient charging right at home. This move-in-ready penthouse combines luxury and convenience, waiting for your personal touch." |
| Extras: Exclusive building amenities: Concierge, Salt water outdoor pool, Hot tub, Party/meeting room, Guest suite, Gym, Pet spa & more. Close to go station, walking trails, senior centre, shopping, theatre, schools & restaurants |
| Price | $729,000 |
| Taxes: | $3235.16 |
| Maintenance Fee: | 652.70 |
| Address: | 111 Civic Square Gate East , Unit 618, Aurora, L4G 0S6, Ontario |
| Province/State: | Ontario |
| Condo Corporation No | YRSCC |
| Level | 6 |
| Unit No | 18 |
| Locker No | 27 |
| Directions/Cross Streets: | Wellington & John West Way |
| Rooms: | 5 |
| Bedrooms: | 1 |
| Bedrooms +: | 1 |
| Kitchens: | 1 |
| Family Room: | N |
| Basement: | None |
| Approximatly Age: | 6-10 |
| Property Type: | Condo Apt |
| Style: | Apartment |
| Exterior: | Brick |
| Garage Type: | Underground |
| Garage(/Parking)Space: | 1.00 |
| Drive Parking Spaces: | 1 |
| Park #1 | |
| Parking Spot: | 22 |
| Parking Type: | Owned |
| Exposure: | E |
| Balcony: | Encl |
| Locker: | Exclusive |
| Pet Permited: | Restrict |
| Approximatly Age: | 6-10 |
| Approximatly Square Footage: | 700-799 |
| Building Amenities: | Concierge, Guest Suites, Gym, Outdoor Pool, Party/Meeting Room, Visitor Parking |
| Maintenance: | 652.70 |
| Common Elements Included: | Y |
| Parking Included: | Y |
| Building Insurance Included: | Y |
| Fireplace/Stove: | N |
| Heat Source: | Gas |
| Heat Type: | Heat Pump |
| Central Air Conditioning: | Central Air |
$
%
Years
This calculator is for demonstration purposes only. Always consult a professional
financial advisor before making personal financial decisions.
| Although the information displayed is believed to be accurate, no warranties or representations are made of any kind. |
| MAIN STREET REALTY LTD. |
|
|
.jpg?src=Custom)
Dir:
416-548-7854
Bus:
416-548-7854
Fax:
416-981-7184
| Virtual Tour | Book Showing | Email a Friend |
Jump To:
At a Glance:
| Type: | Condo - Condo Apt |
| Area: | York |
| Municipality: | Aurora |
| Neighbourhood: | Bayview Wellington |
| Style: | Apartment |
| Approximate Age: | 6-10 |
| Tax: | $3,235.16 |
| Maintenance Fee: | $652.7 |
| Beds: | 1+1 |
| Baths: | 1 |
| Garage: | 1 |
| Fireplace: | N |
Locatin Map:
Payment Calculator:
- Color Examples
- Green
- Black and Gold
- Dark Navy Blue And Gold
- Cyan
- Black
- Purple
- Gray
- Blue and Black
- Orange and Black
- Red
- Magenta
- Gold
- Device Examples

