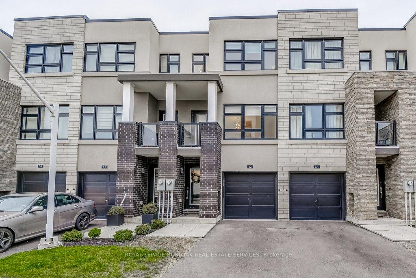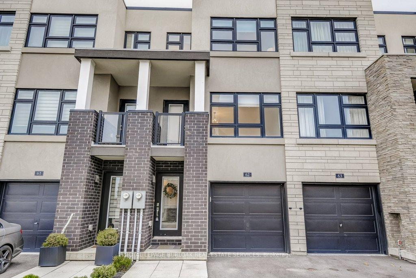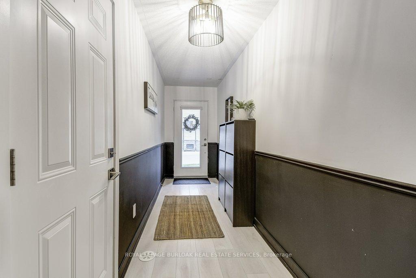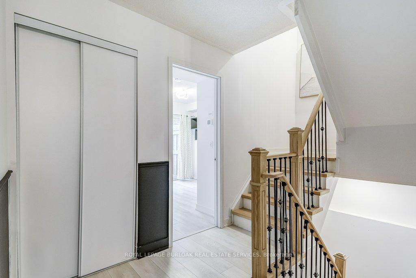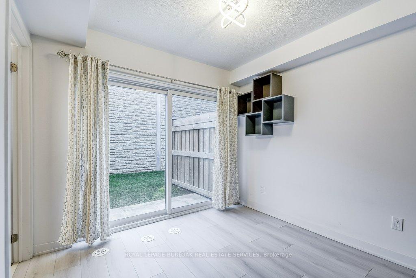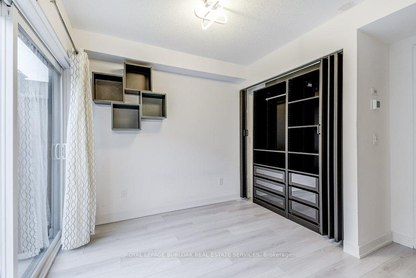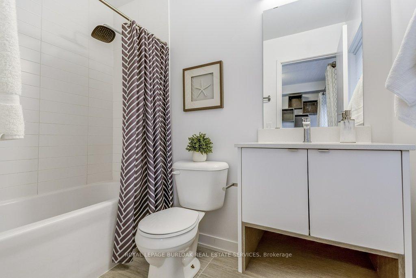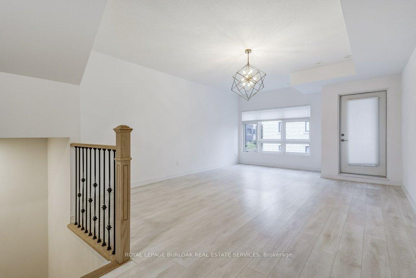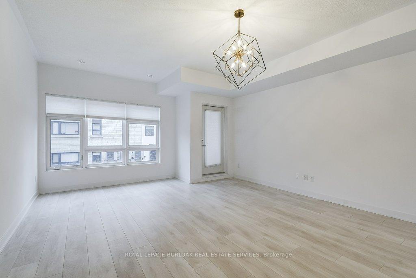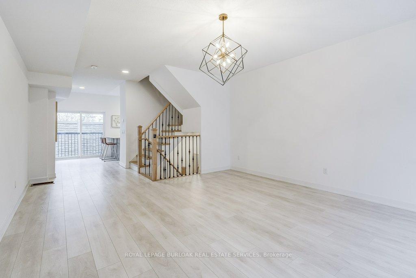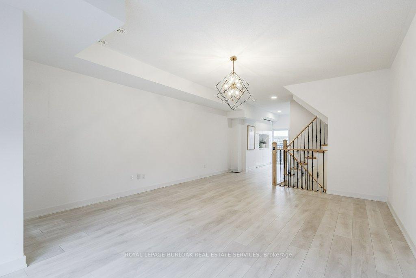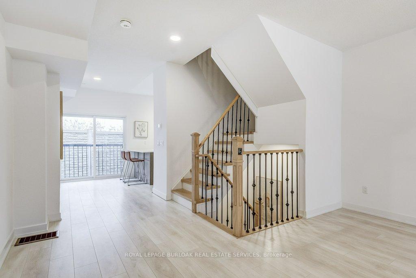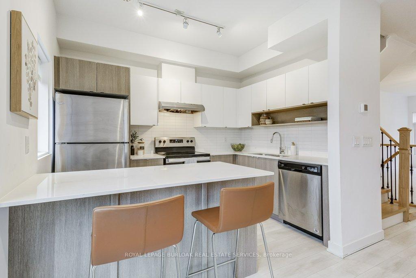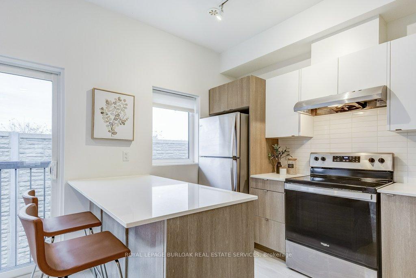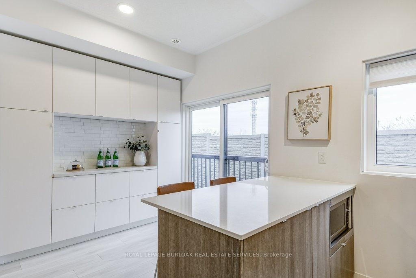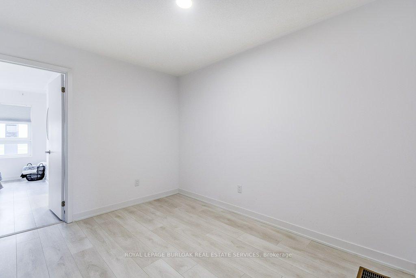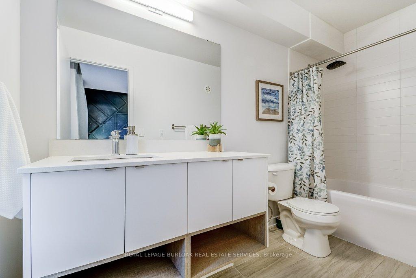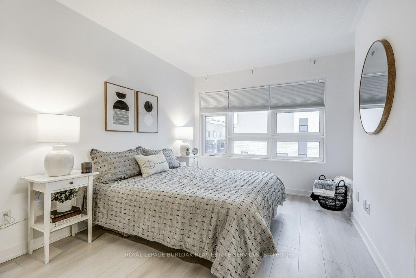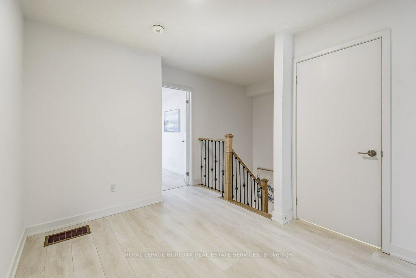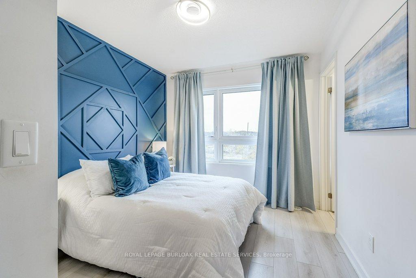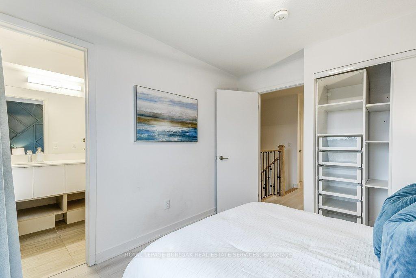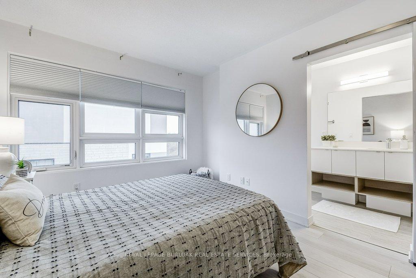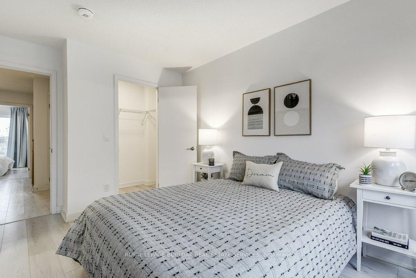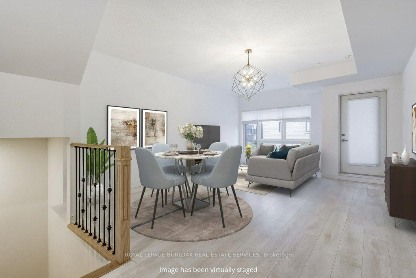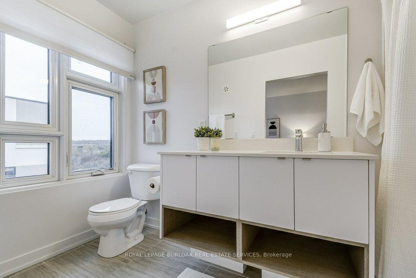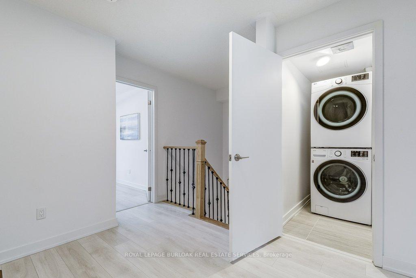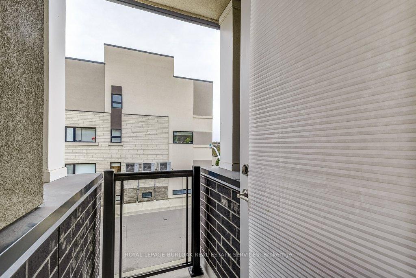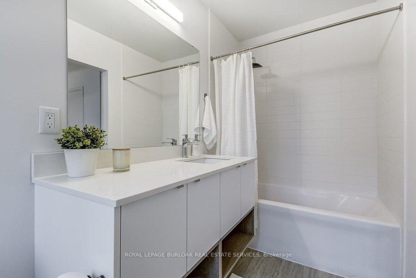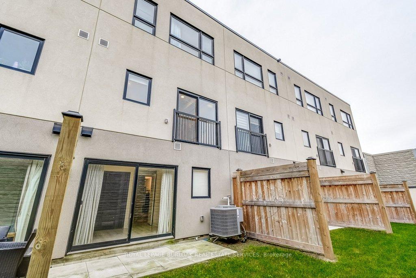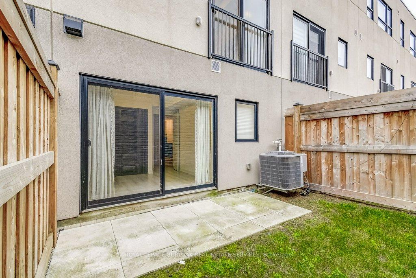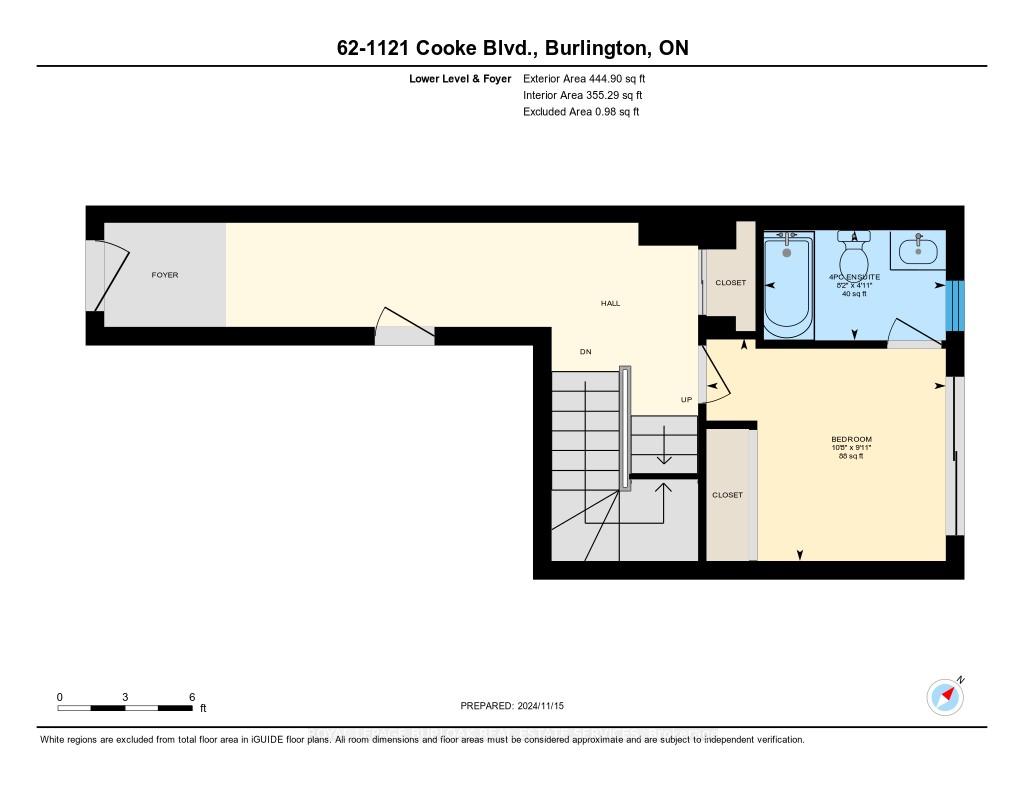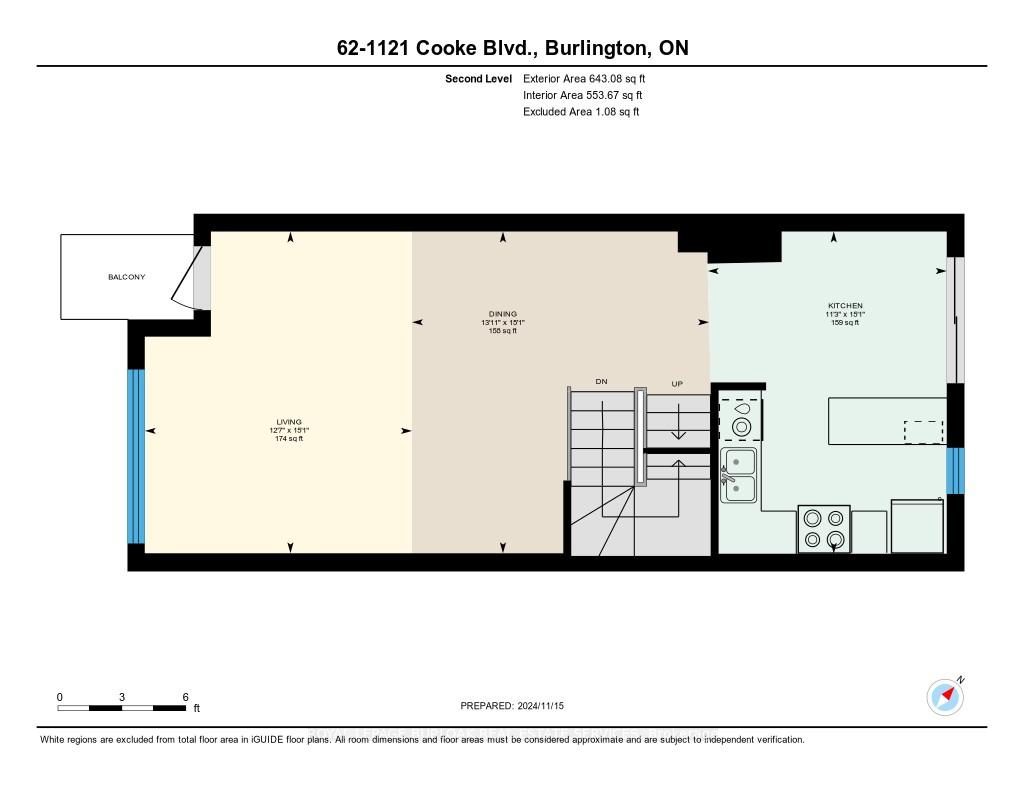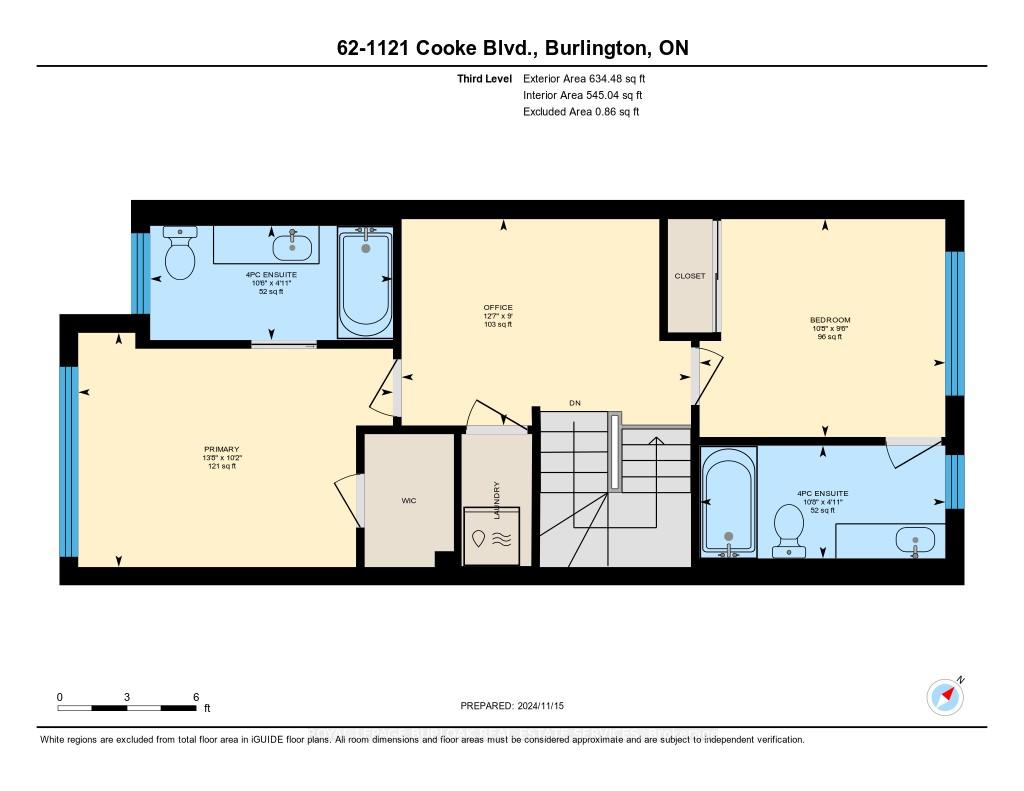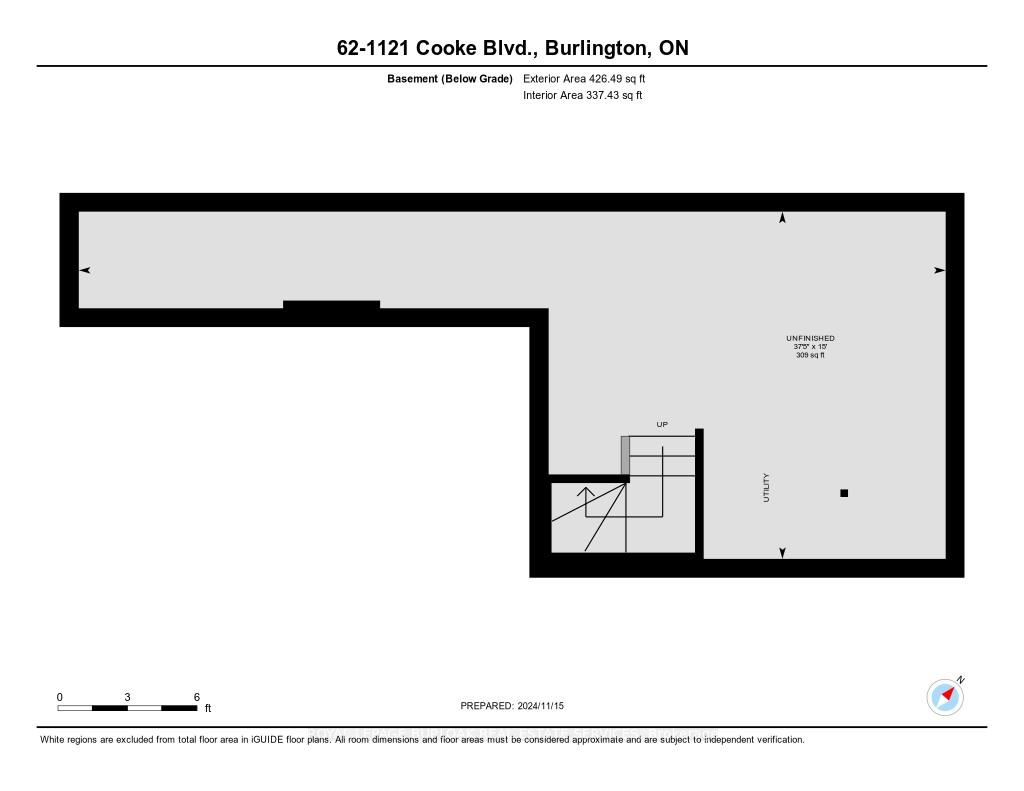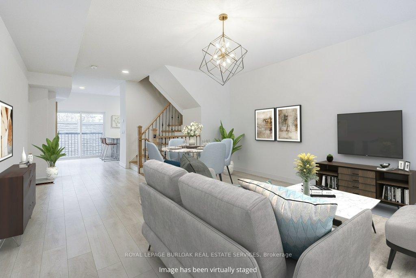$879,000
Available - For Sale
Listing ID: W10426280
1121 Cooke Blvd , Unit 62, Burlington, L7T 0C3, Ontario
| Welcome to 1121 Cooke Blvd Unit 62, a stunning 3-bedrm, 3 full bath townhome built in 2020 in Burlington's vibrant Aldershot Central neighborhood. Perfect commuter location for busy professionals or families, this 1,722 sq ft home features 9ft ceilings, a bright open-concept living & dining area with walk-out terrace balcony. Upgraded kitchen ideal for entertaining, with coffee bar, island, & floor-to-ceiling pantry. Each bedrm boasts a 4-pce ensuite, primary bedrm has a spacious walk-in closet, while the other 2 bedrms have custom closet organizers. Enjoy upscale touches like modern lighting, wide plank laminate flooring, & an upgraded hardwd staircase withiron spindles. Addl perks include upper-lvl laundry, a 3rd floor office space, & main-flr walkout to backyard & patio. Commuters will love the short walk to Aldershot GO Station, quick hwy access,& nearby LaSalle Park, marina, shops, & restaurants making this home a blend of luxury &convenience in a prime location. |
| Price | $879,000 |
| Taxes: | $5123.00 |
| Maintenance Fee: | 280.54 |
| Address: | 1121 Cooke Blvd , Unit 62, Burlington, L7T 0C3, Ontario |
| Province/State: | Ontario |
| Condo Corporation No | HSCP |
| Level | 1 |
| Unit No | 62 |
| Directions/Cross Streets: | Waterdown/Masonry/Cooke |
| Rooms: | 7 |
| Bedrooms: | 3 |
| Bedrooms +: | |
| Kitchens: | 1 |
| Family Room: | Y |
| Basement: | Part Bsmt, Unfinished |
| Approximatly Age: | 0-5 |
| Property Type: | Condo Townhouse |
| Style: | 3-Storey |
| Exterior: | Stone, Stucco/Plaster |
| Garage Type: | Attached |
| Garage(/Parking)Space: | 1.00 |
| Drive Parking Spaces: | 1 |
| Park #1 | |
| Parking Type: | Owned |
| Exposure: | W |
| Balcony: | Terr |
| Locker: | None |
| Pet Permited: | Restrict |
| Approximatly Age: | 0-5 |
| Approximatly Square Footage: | 1600-1799 |
| Building Amenities: | Visitor Parking |
| Property Features: | Grnbelt/Cons, Level, Park, Public Transit |
| Maintenance: | 280.54 |
| Common Elements Included: | Y |
| Parking Included: | Y |
| Building Insurance Included: | Y |
| Fireplace/Stove: | N |
| Heat Source: | Gas |
| Heat Type: | Forced Air |
| Central Air Conditioning: | Central Air |
| Laundry Level: | Upper |
| Ensuite Laundry: | Y |
$
%
Years
This calculator is for demonstration purposes only. Always consult a professional
financial advisor before making personal financial decisions.
| Although the information displayed is believed to be accurate, no warranties or representations are made of any kind. |
| ROYAL LEPAGE BURLOAK REAL ESTATE SERVICES |
|
|
.jpg?src=Custom)
Dir:
416-548-7854
Bus:
416-548-7854
Fax:
416-981-7184
| Virtual Tour | Book Showing | Email a Friend |
Jump To:
At a Glance:
| Type: | Condo - Condo Townhouse |
| Area: | Halton |
| Municipality: | Burlington |
| Neighbourhood: | LaSalle |
| Style: | 3-Storey |
| Approximate Age: | 0-5 |
| Tax: | $5,123 |
| Maintenance Fee: | $280.54 |
| Beds: | 3 |
| Baths: | 3 |
| Garage: | 1 |
| Fireplace: | N |
Locatin Map:
Payment Calculator:
- Color Examples
- Green
- Black and Gold
- Dark Navy Blue And Gold
- Cyan
- Black
- Purple
- Gray
- Blue and Black
- Orange and Black
- Red
- Magenta
- Gold
- Device Examples

