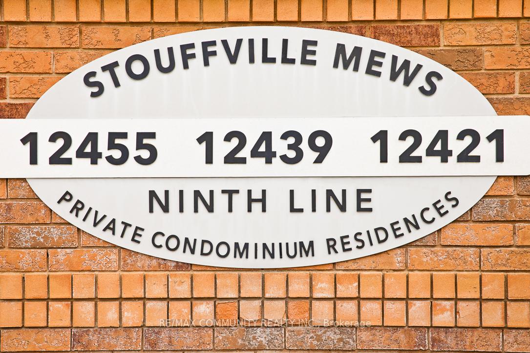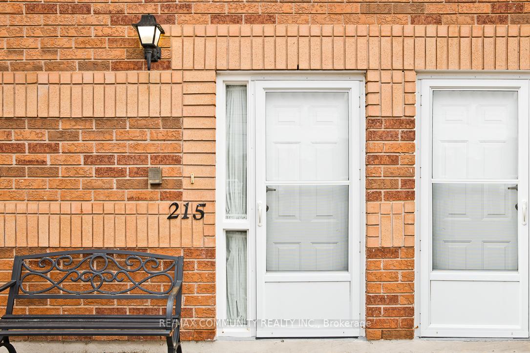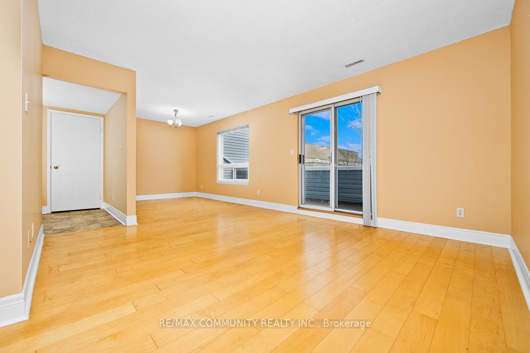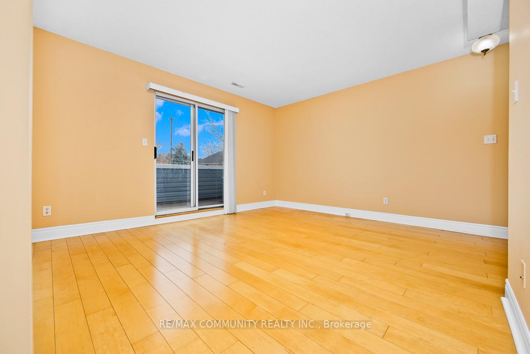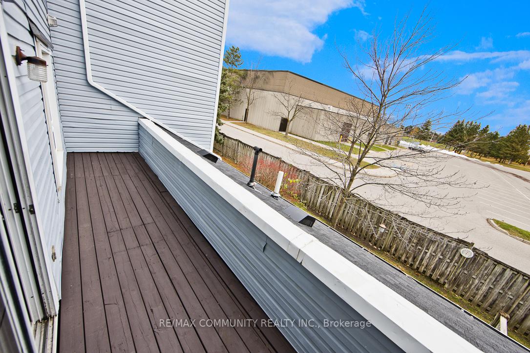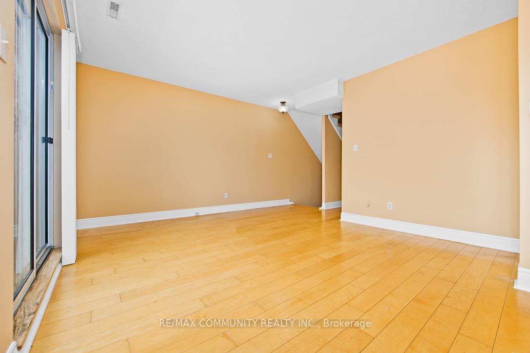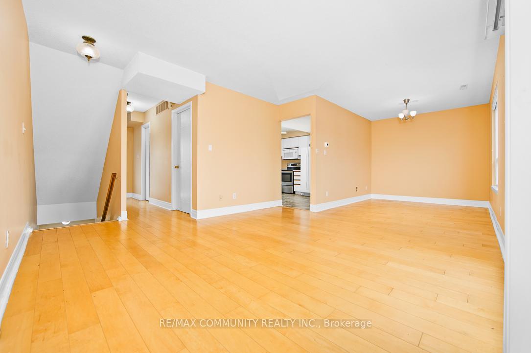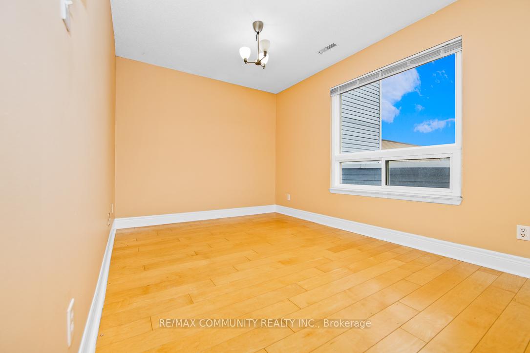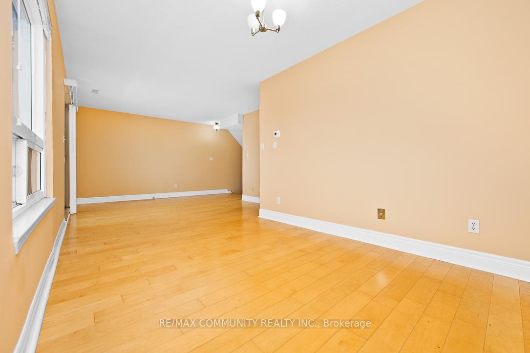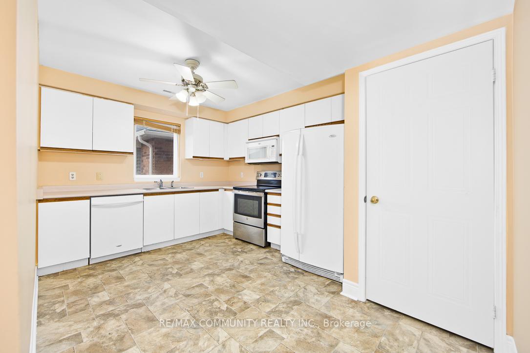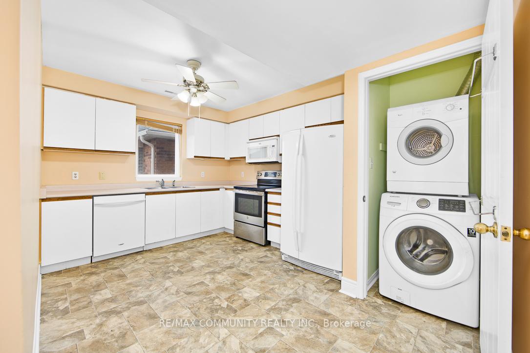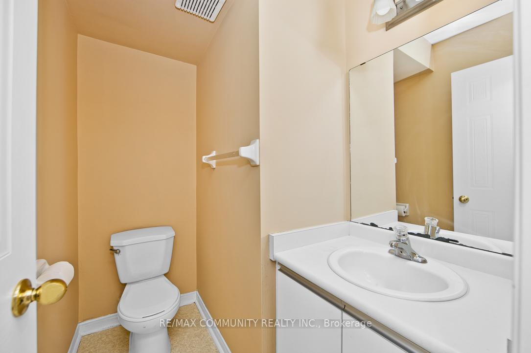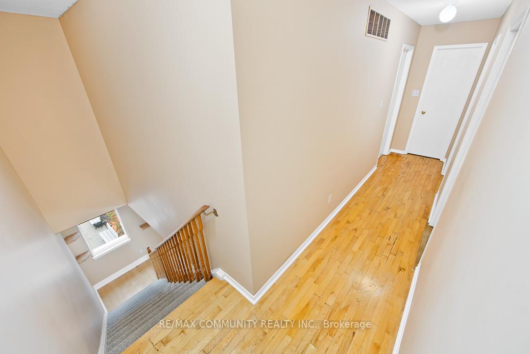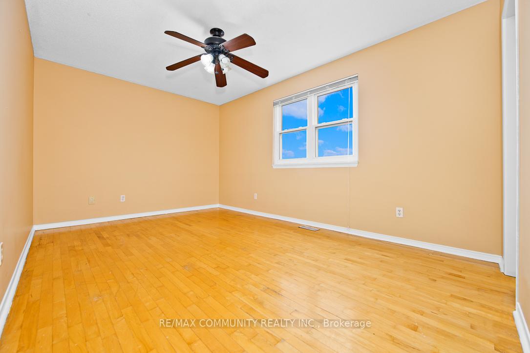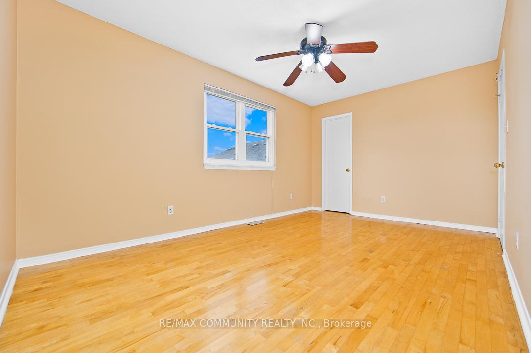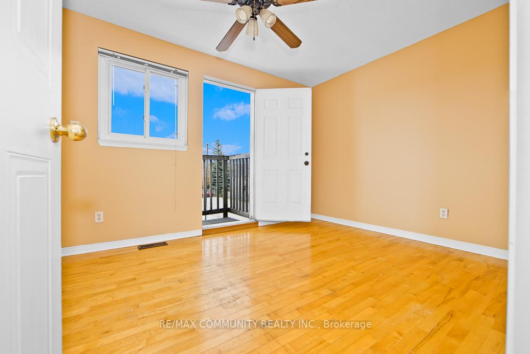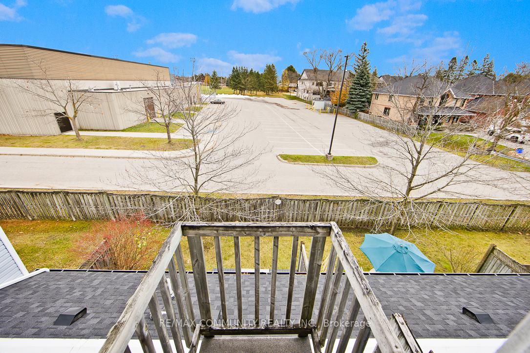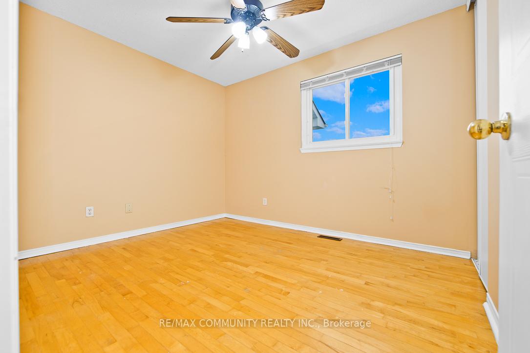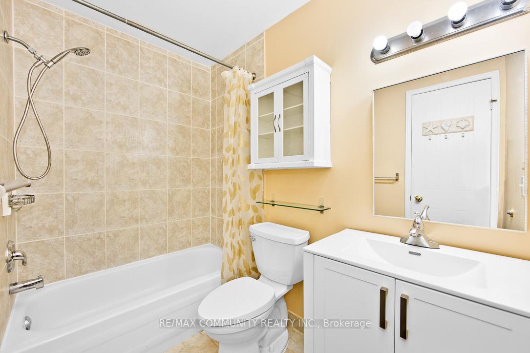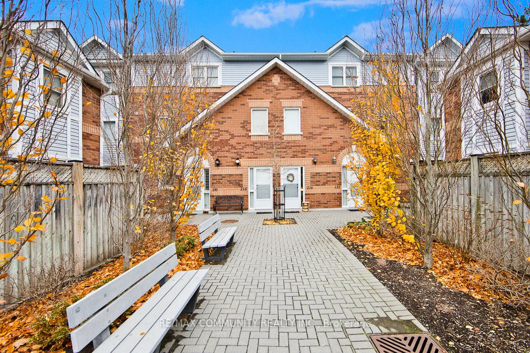$599,900
Available - For Sale
Listing ID: N10425968
12421 Ninth Line , Unit 215, Whitchurch-Stouffville, L4A 1J3, Ontario
| Beautifully designed 3-bedroom, 2-storey townhome condo, perfect for comfortable family living! The main floor features a spacious living room that flows seamlessly into the dining area and well-appointed kitchen, complete with ample storage space. Enjoy the convenience of main-floor laundry and easy access to a large balcony through sliding doors. Upstairs, the master bedroom includes a walk-in closet, while two additional bedrooms offer cozy, versatile spaces one with a charming Juliette balcony. This townhome combines style and practicality in an inviting layout! |
| Price | $599,900 |
| Taxes: | $2438.00 |
| Maintenance Fee: | 731.00 |
| Address: | 12421 Ninth Line , Unit 215, Whitchurch-Stouffville, L4A 1J3, Ontario |
| Province/State: | Ontario |
| Condo Corporation No | YRCC |
| Level | 2 |
| Unit No | 15 |
| Directions/Cross Streets: | Ninth Line & Main St. |
| Rooms: | 6 |
| Bedrooms: | 3 |
| Bedrooms +: | |
| Kitchens: | 1 |
| Family Room: | N |
| Basement: | None |
| Property Type: | Condo Townhouse |
| Style: | 2-Storey |
| Exterior: | Brick |
| Garage Type: | None |
| Garage(/Parking)Space: | 0.00 |
| Drive Parking Spaces: | 1 |
| Park #1 | |
| Parking Type: | Exclusive |
| Exposure: | E |
| Balcony: | Open |
| Locker: | None |
| Pet Permited: | Restrict |
| Approximatly Square Footage: | 1200-1399 |
| Maintenance: | 731.00 |
| Common Elements Included: | Y |
| Building Insurance Included: | Y |
| Fireplace/Stove: | N |
| Heat Source: | Gas |
| Heat Type: | Forced Air |
| Central Air Conditioning: | Central Air |
$
%
Years
This calculator is for demonstration purposes only. Always consult a professional
financial advisor before making personal financial decisions.
| Although the information displayed is believed to be accurate, no warranties or representations are made of any kind. |
| RE/MAX COMMUNITY REALTY INC. |
|
|
.jpg?src=Custom)
Dir:
416-548-7854
Bus:
416-548-7854
Fax:
416-981-7184
| Virtual Tour | Book Showing | Email a Friend |
Jump To:
At a Glance:
| Type: | Condo - Condo Townhouse |
| Area: | York |
| Municipality: | Whitchurch-Stouffville |
| Neighbourhood: | Stouffville |
| Style: | 2-Storey |
| Tax: | $2,438 |
| Maintenance Fee: | $731 |
| Beds: | 3 |
| Baths: | 2 |
| Fireplace: | N |
Locatin Map:
Payment Calculator:
- Color Examples
- Green
- Black and Gold
- Dark Navy Blue And Gold
- Cyan
- Black
- Purple
- Gray
- Blue and Black
- Orange and Black
- Red
- Magenta
- Gold
- Device Examples

