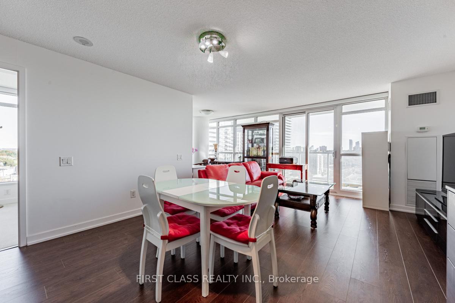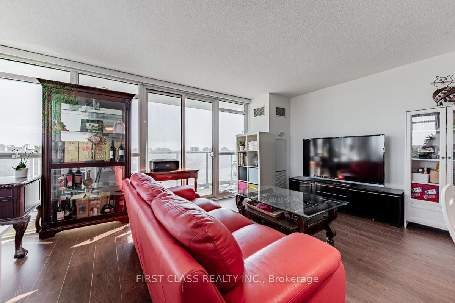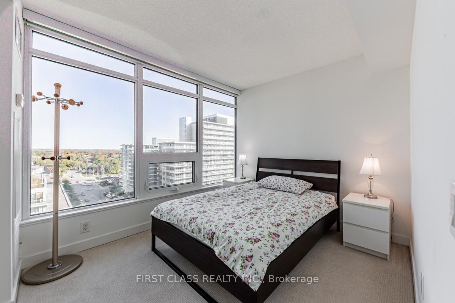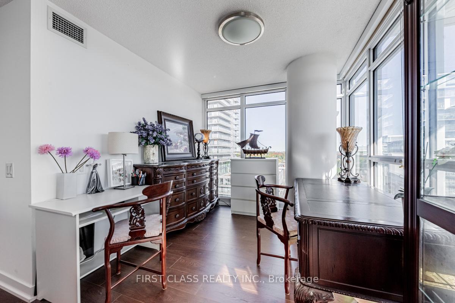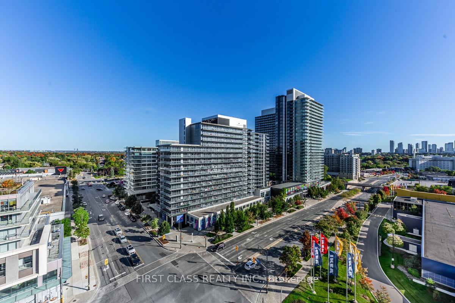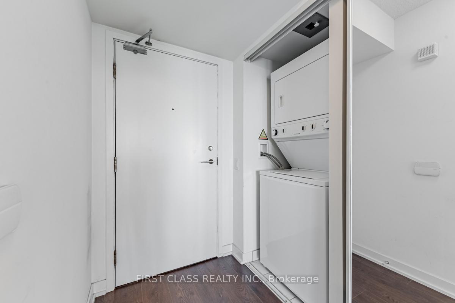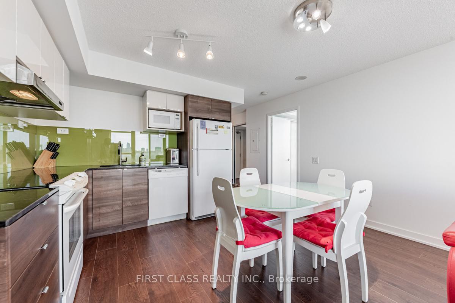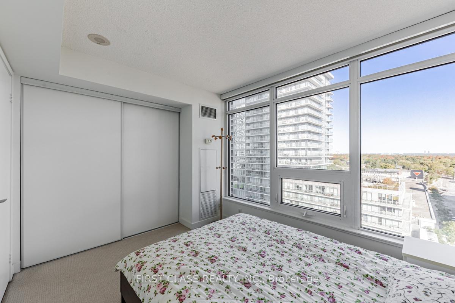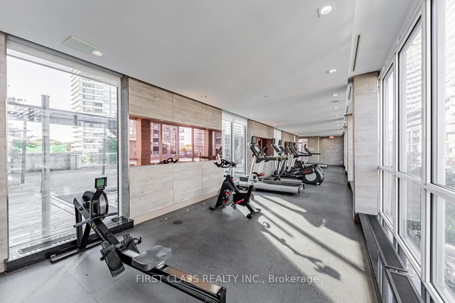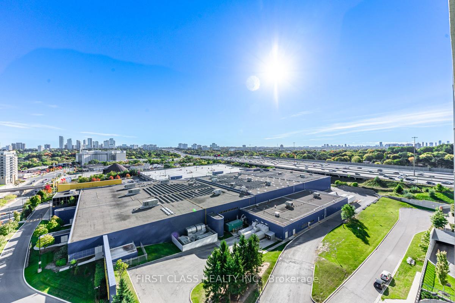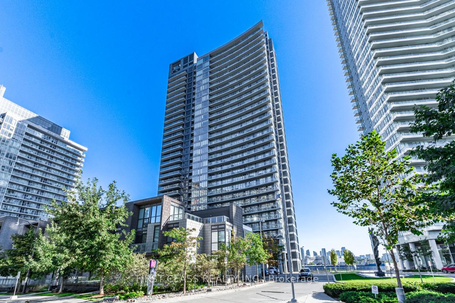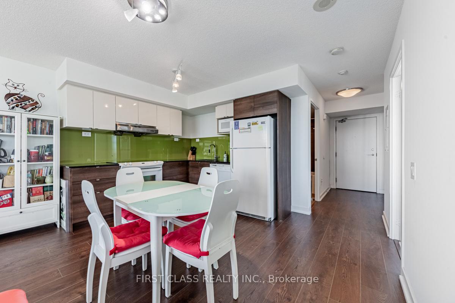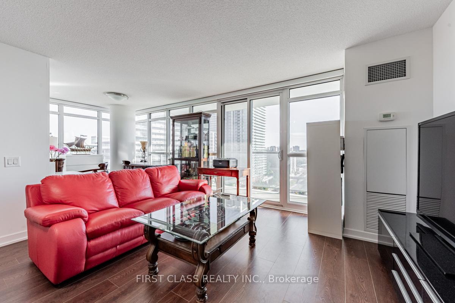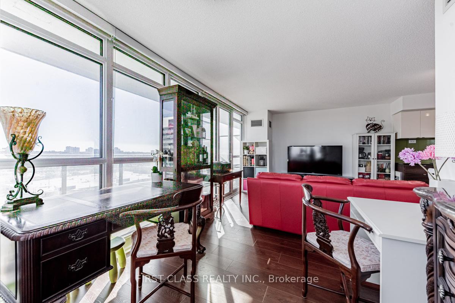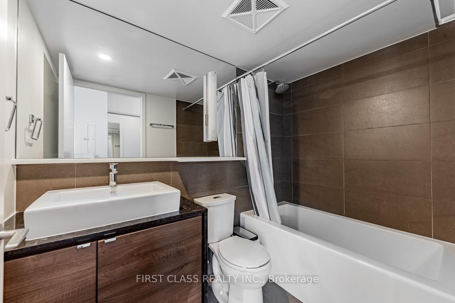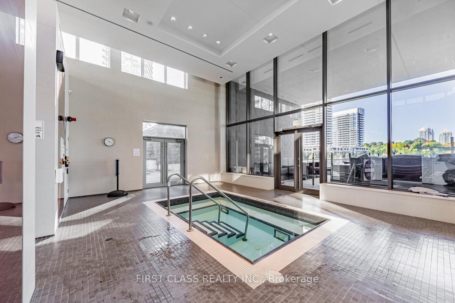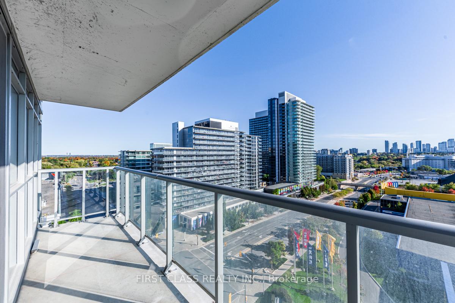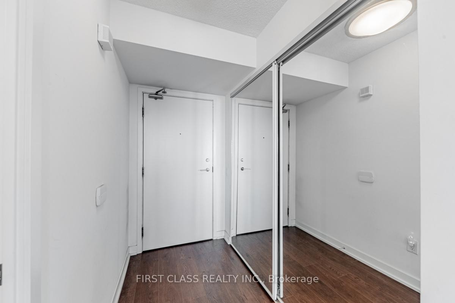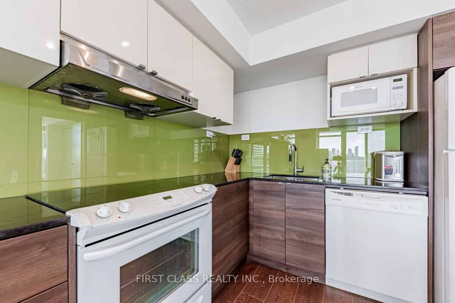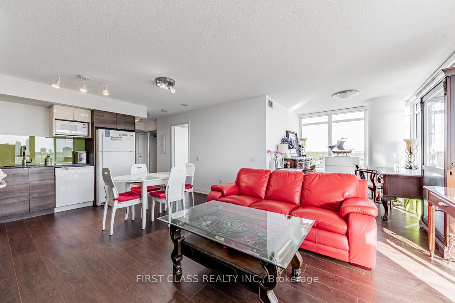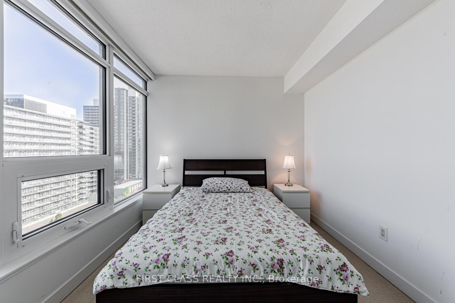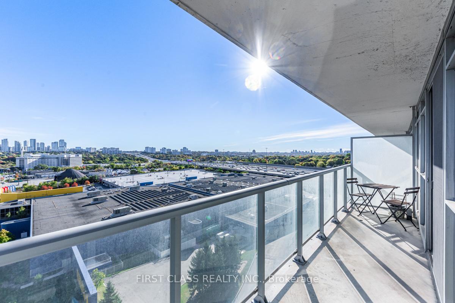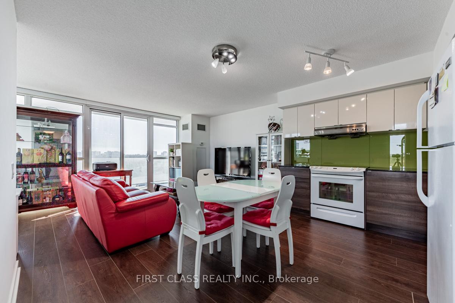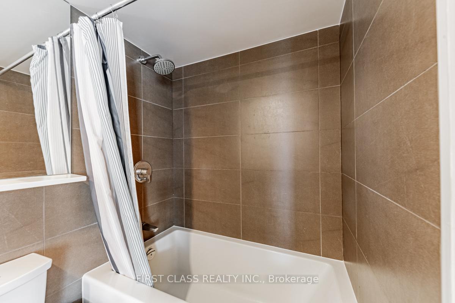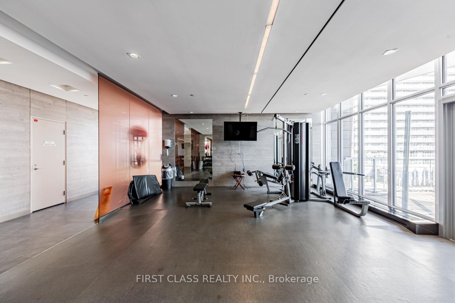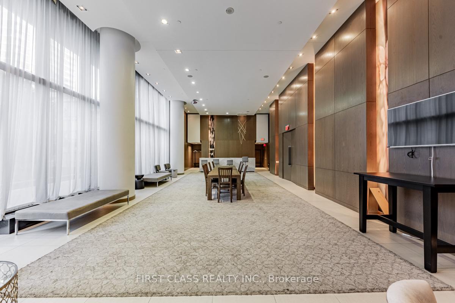$658,000
Available - For Sale
Listing ID: C10426452
121 Mcmahon Dr , Unit 1201, Toronto, M2K 0C1, Ontario
| Experience contemporary urban living in this chic 1 + den bedroom unit at 121 McMahon Dr, Toronto. This modern condo boasts a bright, open-concept design with elegant finishes and expansive windows that bathe the interior in natural light. The stylish kitchen features stainless steel appliances & sleek granite countertops, perfect for casual dining. The generous bedroom includes ample closet space, while the flexible den can easily function as a home office or additional guest area. Enjoy the convenience of in-suite laundry and a range of premium building amenities, such as a fitness center, indoor pool, and 24-hour concierge service. Nestled in a vibrant North York neighborhood, you'll be steps away from shopping, dining, parks, and public transportation, making it an ideal choice for urban professionals and first-time buyers. Don't miss your opportunity to call this exceptional unit at 121 McMahon Dr your new home! |
| Extras: All Existing Appliances Including Fridge, Stove, Range Hood, Microwave, Dishwasher, Washer & Dryer |
| Price | $658,000 |
| Taxes: | $2489.21 |
| Maintenance Fee: | 635.81 |
| Address: | 121 Mcmahon Dr , Unit 1201, Toronto, M2K 0C1, Ontario |
| Province/State: | Ontario |
| Condo Corporation No | TSCC |
| Level | 11 |
| Unit No | 1 |
| Directions/Cross Streets: | Sheppard/Leslie |
| Rooms: | 4 |
| Rooms +: | 1 |
| Bedrooms: | 1 |
| Bedrooms +: | 1 |
| Kitchens: | 1 |
| Family Room: | N |
| Basement: | None |
| Property Type: | Condo Apt |
| Style: | Apartment |
| Exterior: | Concrete |
| Garage Type: | Underground |
| Garage(/Parking)Space: | 1.00 |
| Drive Parking Spaces: | 0 |
| Park #1 | |
| Parking Spot: | #23 |
| Parking Type: | Owned |
| Legal Description: | LEVEL C |
| Exposure: | E |
| Balcony: | Open |
| Locker: | None |
| Pet Permited: | Restrict |
| Approximatly Square Footage: | 700-799 |
| Building Amenities: | Concierge, Exercise Room, Guest Suites, Party/Meeting Room, Rooftop Deck/Garden, Visitor Parking |
| Property Features: | Clear View, Hospital, Park, Public Transit, Rec Centre, School |
| Maintenance: | 635.81 |
| CAC Included: | Y |
| Water Included: | Y |
| Common Elements Included: | Y |
| Heat Included: | Y |
| Parking Included: | Y |
| Building Insurance Included: | Y |
| Fireplace/Stove: | N |
| Heat Source: | Gas |
| Heat Type: | Forced Air |
| Central Air Conditioning: | Central Air |
| Laundry Level: | Main |
| Ensuite Laundry: | Y |
$
%
Years
This calculator is for demonstration purposes only. Always consult a professional
financial advisor before making personal financial decisions.
| Although the information displayed is believed to be accurate, no warranties or representations are made of any kind. |
| FIRST CLASS REALTY INC. |
|
|
.jpg?src=Custom)
Dir:
416-548-7854
Bus:
416-548-7854
Fax:
416-981-7184
| Virtual Tour | Book Showing | Email a Friend |
Jump To:
At a Glance:
| Type: | Condo - Condo Apt |
| Area: | Toronto |
| Municipality: | Toronto |
| Neighbourhood: | Bayview Village |
| Style: | Apartment |
| Tax: | $2,489.21 |
| Maintenance Fee: | $635.81 |
| Beds: | 1+1 |
| Baths: | 1 |
| Garage: | 1 |
| Fireplace: | N |
Locatin Map:
Payment Calculator:
- Color Examples
- Green
- Black and Gold
- Dark Navy Blue And Gold
- Cyan
- Black
- Purple
- Gray
- Blue and Black
- Orange and Black
- Red
- Magenta
- Gold
- Device Examples

