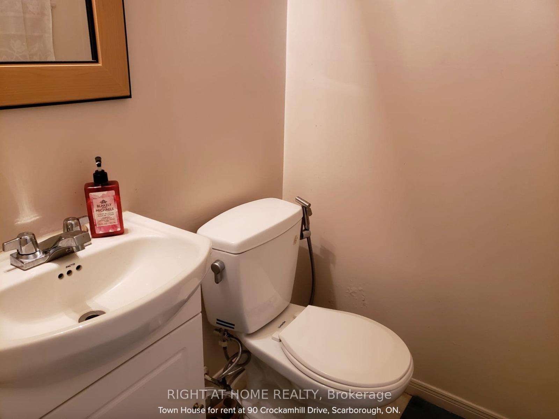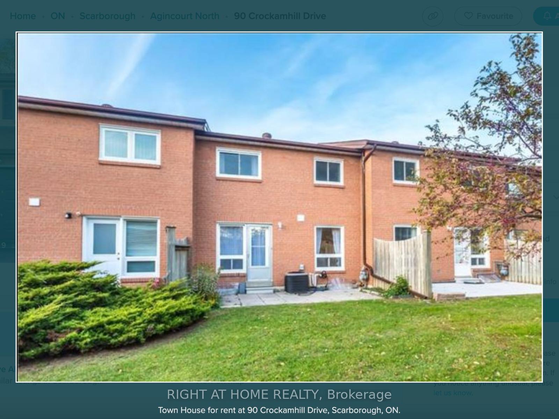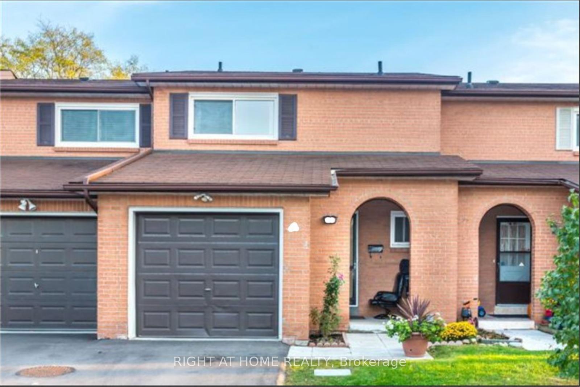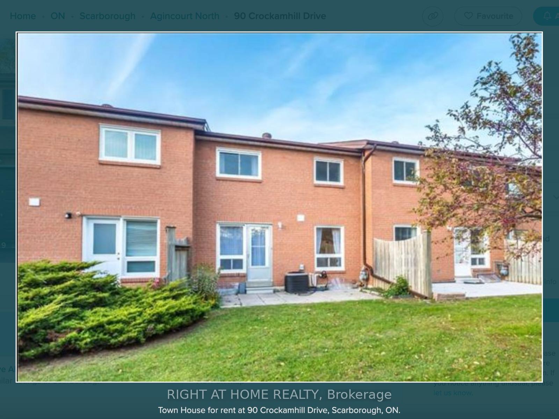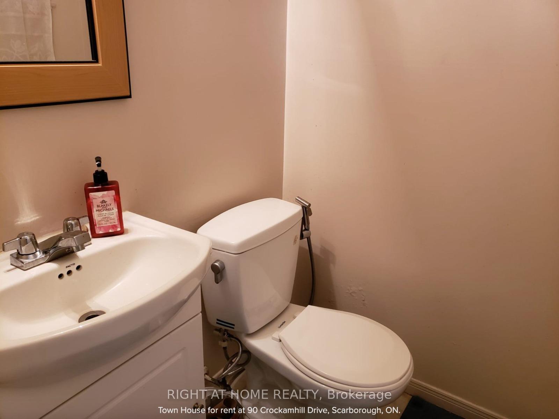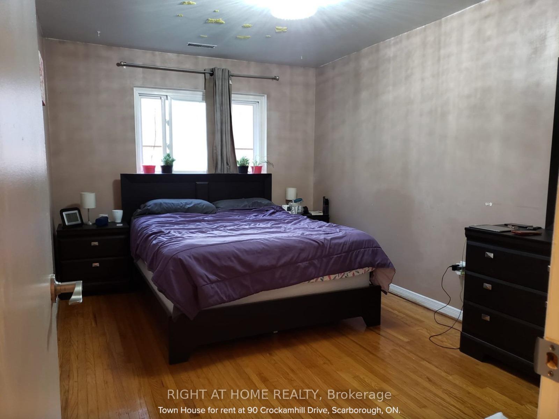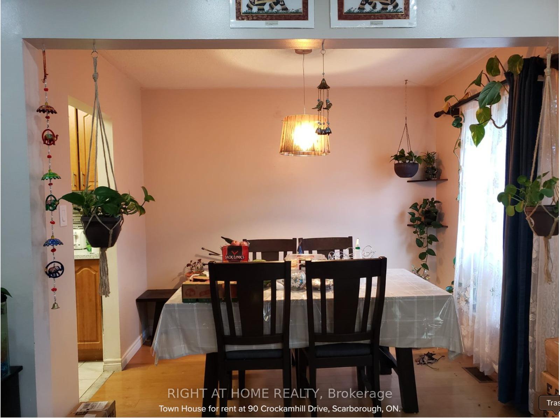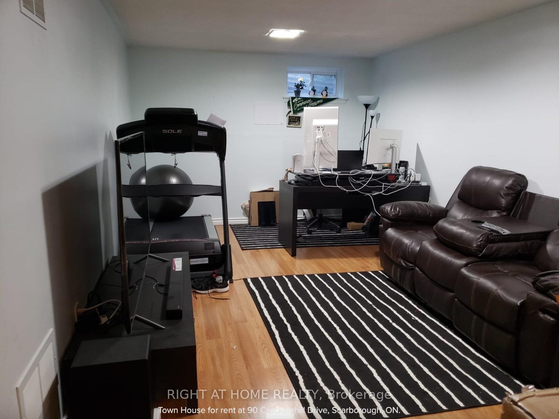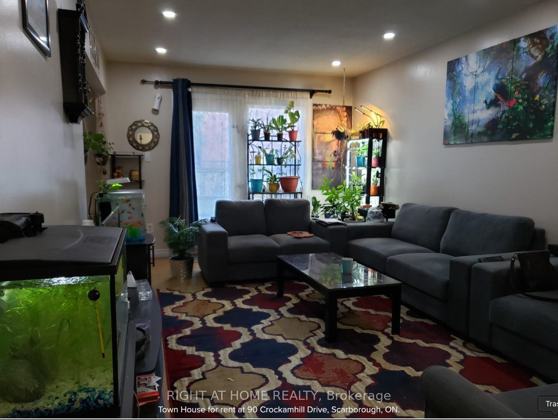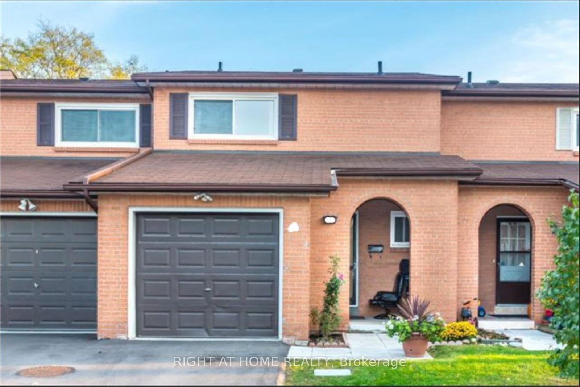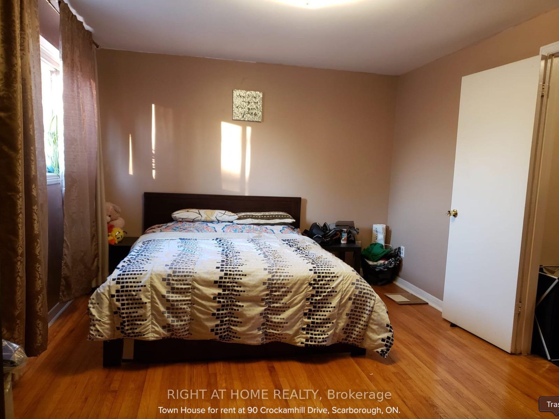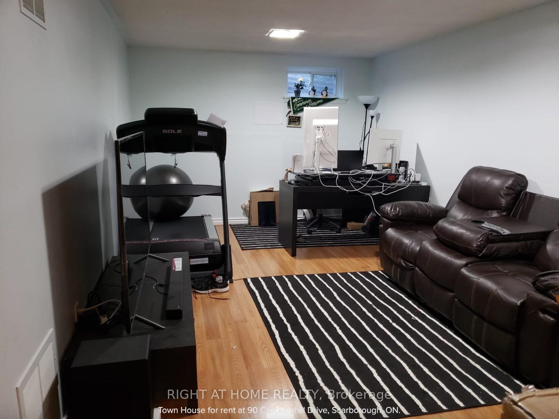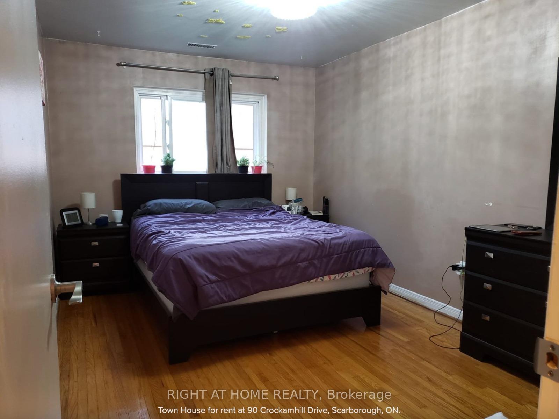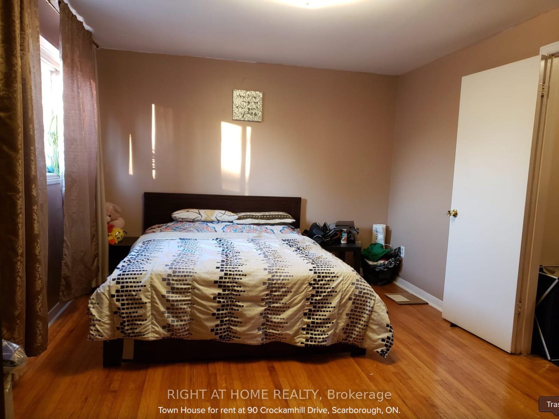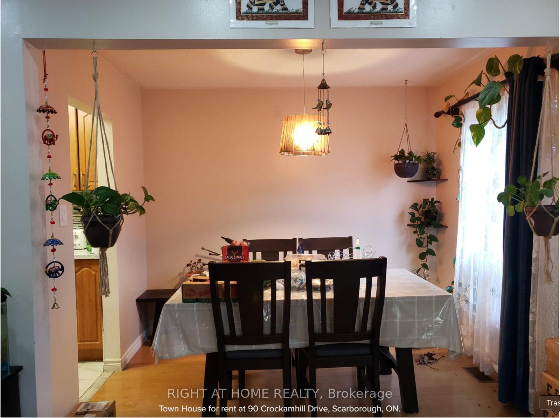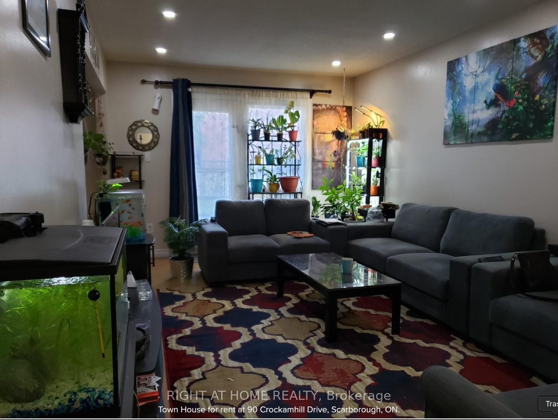$3,200
Available - For Rent
Listing ID: E10425814
90 Crockamhill Dr , Unit 36, Toronto, M1S 2K9, Ontario
| Outstanding Townhome In Agincourt North. Steps From Public Transit, Schools, Parks, Trails. Bright And Spacious Floor Plan W/Hardwood Flooring Throughout. 3 Large Sized Bedrooms. Full basement for more space. Garage parking 1 car. Long Driveway to park second Car . Close To Hwy 401, First Commerce Place, Supermarkets, Shopping, Restaurants, Banks & Religious places. Landlord may consider installing additional 3rd washroom in the basement for the right tenant on demand. Pictures for brief info only. It is not furnished. Potential tenants and agents to do thorough diligence about measurements and other info before sending papers. |
| Price | $3,200 |
| Address: | 90 Crockamhill Dr , Unit 36, Toronto, M1S 2K9, Ontario |
| Province/State: | Ontario |
| Condo Corporation No | York |
| Level | Gro |
| Unit No | 36 |
| Directions/Cross Streets: | Midland ave and Huntingwood dr |
| Rooms: | 8 |
| Bedrooms: | 3 |
| Bedrooms +: | 1 |
| Kitchens: | 1 |
| Family Room: | Y |
| Basement: | Finished |
| Furnished: | N |
| Property Type: | Condo Townhouse |
| Style: | 2-Storey |
| Exterior: | Brick, Metal/Side |
| Garage Type: | Built-In |
| Garage(/Parking)Space: | 1.00 |
| Drive Parking Spaces: | 1 |
| Park #1 | |
| Parking Type: | Exclusive |
| Exposure: | N |
| Balcony: | Open |
| Locker: | None |
| Pet Permited: | N |
| Retirement Home: | N |
| Approximatly Square Footage: | 1400-1599 |
| Water Included: | Y |
| Parking Included: | Y |
| Fireplace/Stove: | N |
| Heat Source: | Gas |
| Heat Type: | Forced Air |
| Central Air Conditioning: | Central Air |
| Elevator Lift: | N |
| Although the information displayed is believed to be accurate, no warranties or representations are made of any kind. |
| RIGHT AT HOME REALTY |
|
|
.jpg?src=Custom)
Dir:
416-548-7854
Bus:
416-548-7854
Fax:
416-981-7184
| Book Showing | Email a Friend |
Jump To:
At a Glance:
| Type: | Condo - Condo Townhouse |
| Area: | Toronto |
| Municipality: | Toronto |
| Neighbourhood: | Agincourt North |
| Style: | 2-Storey |
| Beds: | 3+1 |
| Baths: | 2 |
| Garage: | 1 |
| Fireplace: | N |
Locatin Map:
- Color Examples
- Green
- Black and Gold
- Dark Navy Blue And Gold
- Cyan
- Black
- Purple
- Gray
- Blue and Black
- Orange and Black
- Red
- Magenta
- Gold
- Device Examples

