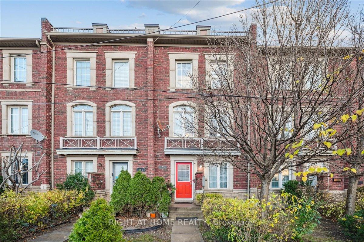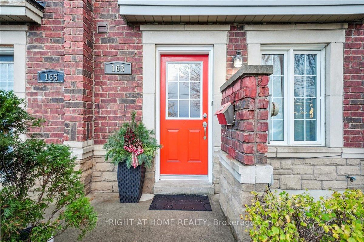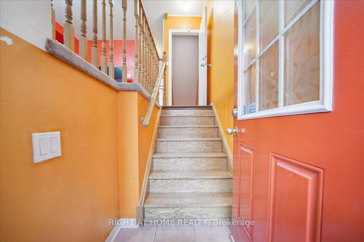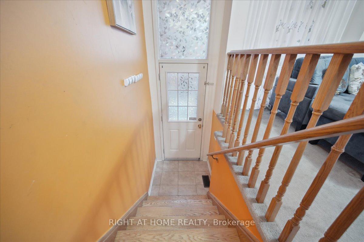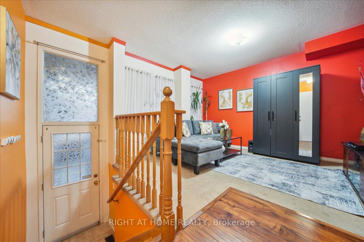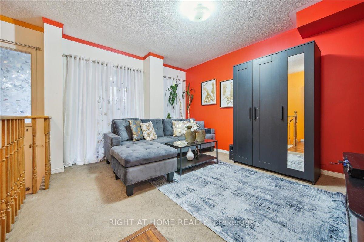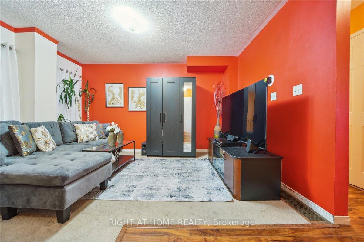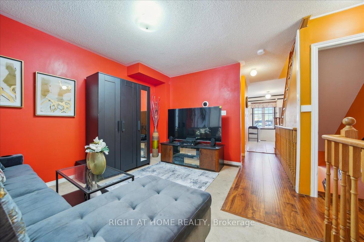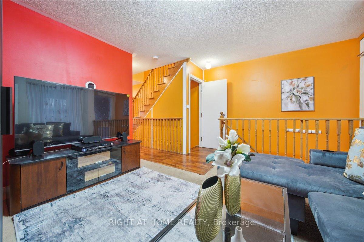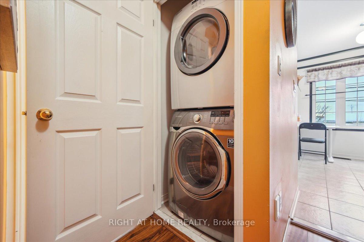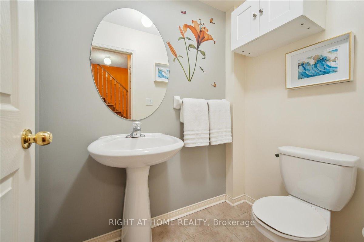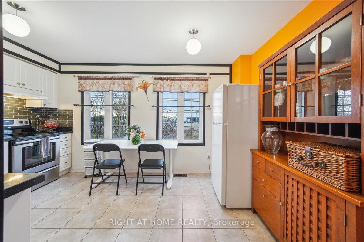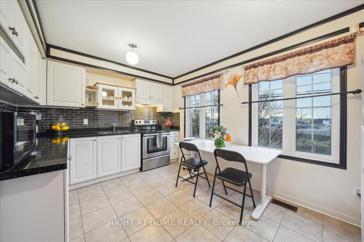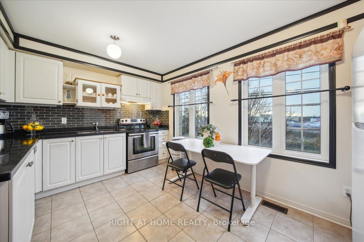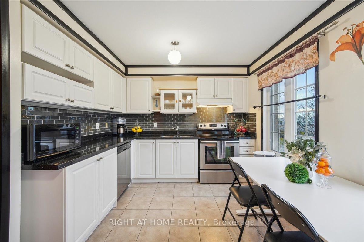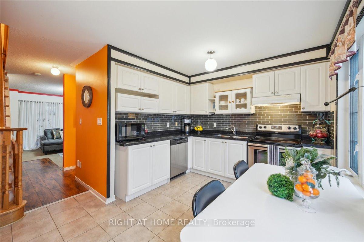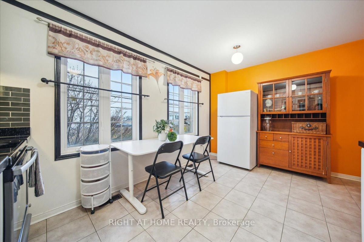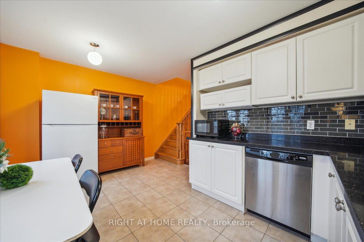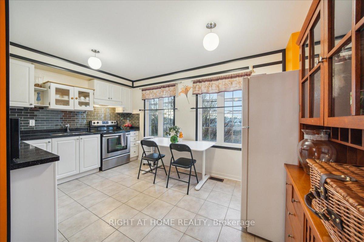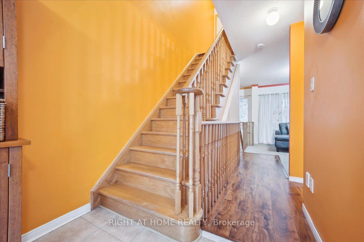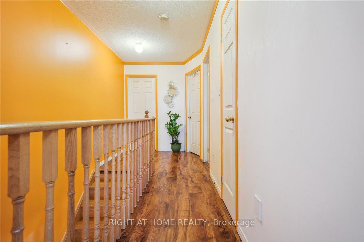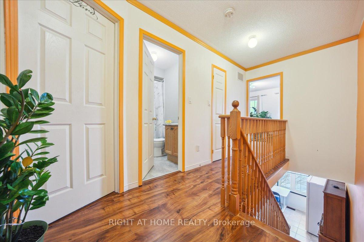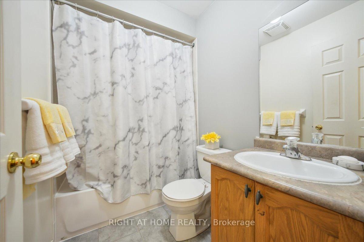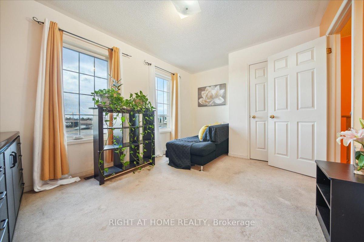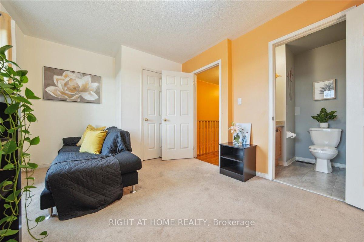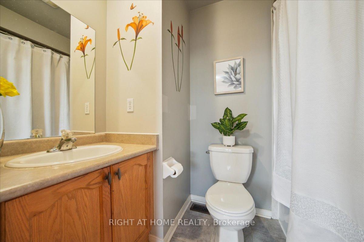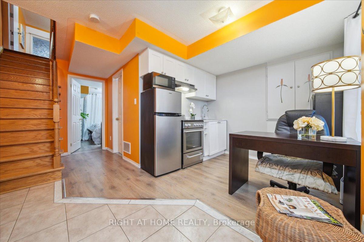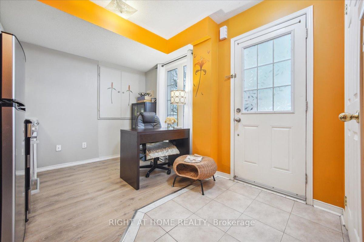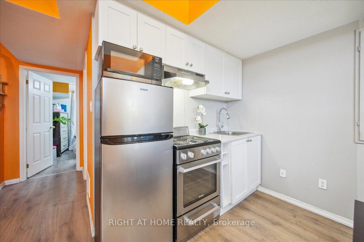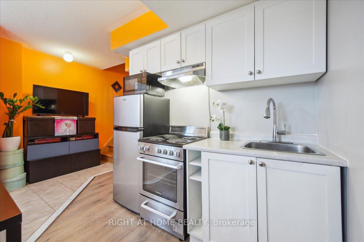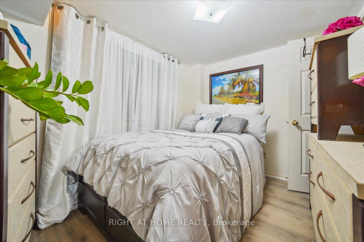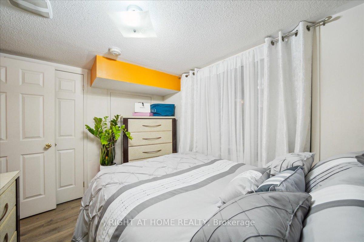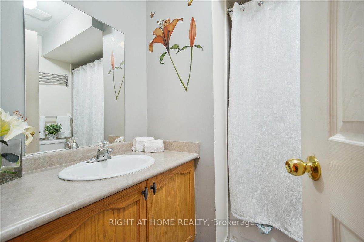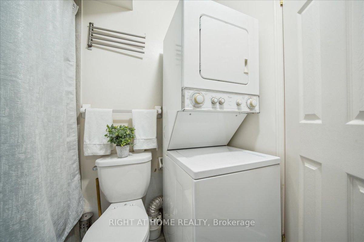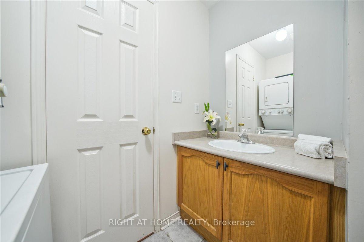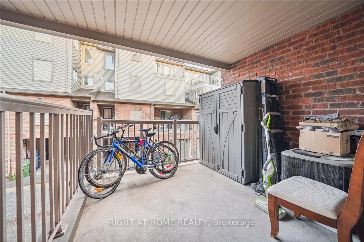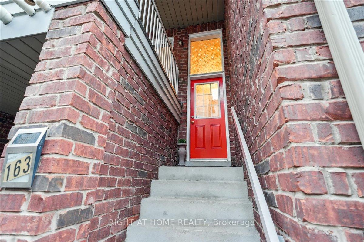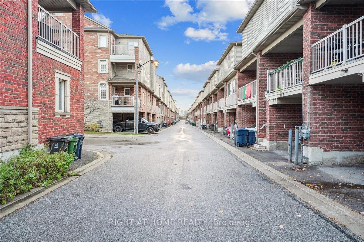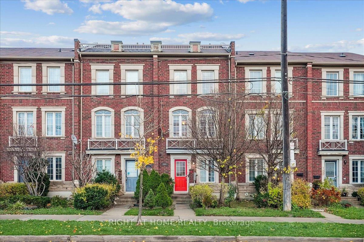$889,000
Available - For Sale
Listing ID: W10427325
163 Torbarrie Rd , Toronto, M3L 1G8, Ontario
| This Beautiful, Well Maintained Freehold Townhouse Situated In The Lovely Oakdale Village Community In Toronto, Has Two Self Contained Units With Separate Entrances! It's Ideal For First Time Home Buyers, Those Seeking To Downsize Or Investors. The Upper Level Features A Bright, Spacious Primary Bedroom Equipped With A 4Pc Ensuite, 2 Spacious Bedrooms And A Full Washroom. Enjoy The Upgraded Kitchen On The Main Floor Which Boasts Large Quartz Counters With Ample Cupboard Space; The Main Floor Also Features A Cozy Living Room With Access To A Walkout Balcony To Relax And Entertain Those Special Someone. The Lower Level Is Complete with A Second Kitchen, A Large Bedroom, A Full Washroom And Laundry. More Parking On The Street. Close To Highways 400/401/427, TTC, Shopping, Yorkdale Mall, Golf, Humber Hospital & Playground. Property Will Be Vacant Possession. You Do Not Want To Miss Out On This Rare Gem! **EXTRAS** 2 Stainless Steel Stoves, Dishwasher, 2 Fridges - One SS In Lower Level & Black Fridge On Second Floor, 2 Stacked Washer Dryers, 2 Hood Fans |
| Price | $889,000 |
| Taxes: | $3496.00 |
| DOM | 121 |
| Occupancy by: | Own+Ten |
| Address: | 163 Torbarrie Rd , Toronto, M3L 1G8, Ontario |
| Lot Size: | 15.49 x 61.35 (Feet) |
| Directions/Cross Streets: | East of HWY 400 and North of Wilson Ave |
| Rooms: | 11 |
| Bedrooms: | 4 |
| Bedrooms +: | |
| Kitchens: | 1 |
| Kitchens +: | 1 |
| Family Room: | N |
| Basement: | None |
| Level/Floor | Room | Length(ft) | Width(ft) | Descriptions | |
| Room 1 | Main | Living | 10.99 | 13.09 | W/O To Balcony, Large Window |
| Room 2 | Main | Kitchen | 14.79 | 10.4 | Quartz Counter, Backsplash, Tile Floor |
| Room 3 | 2nd | Prim Bdrm | 14.79 | 10.59 | 4 Pc Ensuite, Large Closet, Large Window |
| Room 4 | 2nd | 2nd Br | 10.5 | 9.28 | Closet, Window |
| Room 5 | 2nd | 3rd Br | 8.79 | 8.99 | Closet, Window |
| Room 6 | Lower | Kitchen | 12.2 | 8.99 | Laminate, Combined W/Office, Stainless Steel Appl |
| Room 7 | Lower | 4th Br | 10.79 | 8 | Laminate, Large Window, Closet |
| Washroom Type | No. of Pieces | Level |
| Washroom Type 1 | 2 | Main |
| Washroom Type 2 | 4 | 2nd |
| Washroom Type 3 | 4 | 2nd |
| Washroom Type 4 | 4 | Lower |
| Property Type: | Att/Row/Twnhouse |
| Style: | 3-Storey |
| Exterior: | Brick Front, Vinyl Siding |
| Garage Type: | Carport |
| (Parking/)Drive: | Lane |
| Drive Parking Spaces: | 1 |
| Pool: | None |
| Approximatly Square Footage: | 1500-2000 |
| Fireplace/Stove: | N |
| Heat Source: | Gas |
| Heat Type: | Forced Air |
| Central Air Conditioning: | Central Air |
| Laundry Level: | Main |
| Elevator Lift: | N |
| Sewers: | Sewers |
| Water: | Municipal |
| Utilities-Cable: | A |
| Utilities-Hydro: | A |
| Utilities-Sewers: | A |
| Utilities-Gas: | A |
| Utilities-Municipal Water: | A |
| Utilities-Telephone: | A |
$
%
Years
This calculator is for demonstration purposes only. Always consult a professional
financial advisor before making personal financial decisions.
| Although the information displayed is believed to be accurate, no warranties or representations are made of any kind. |
| RIGHT AT HOME REALTY |
|
|
.jpg?src=Custom)
ANDREA JONAS
Salesperson
Dir:
416-828-6409
| Virtual Tour | Book Showing | Email a Friend |
Jump To:
At a Glance:
| Type: | Freehold - Att/Row/Twnhouse |
| Area: | Toronto |
| Municipality: | Toronto |
| Neighbourhood: | Downsview-Roding-CFB |
| Style: | 3-Storey |
| Lot Size: | 15.49 x 61.35(Feet) |
| Tax: | $3,496 |
| Beds: | 4 |
| Baths: | 4 |
| Fireplace: | N |
| Pool: | None |
Locatin Map:
Payment Calculator:
- Color Examples
- Red
- Magenta
- Gold
- Green
- Black and Gold
- Dark Navy Blue And Gold
- Cyan
- Black
- Purple
- Brown Cream
- Blue and Black
- Orange and Black
- Default
- Device Examples
