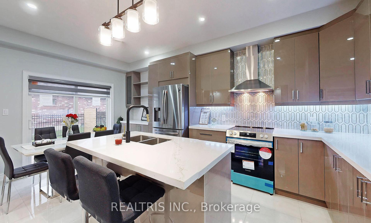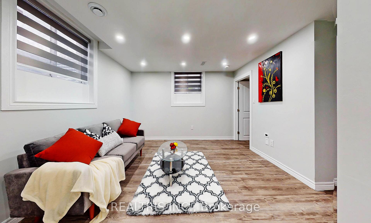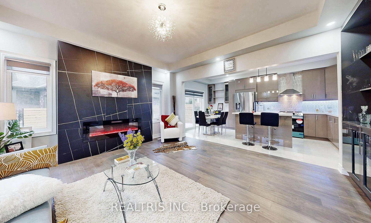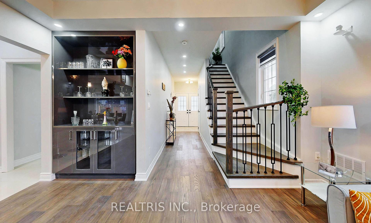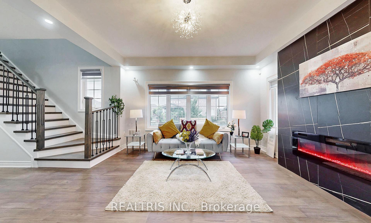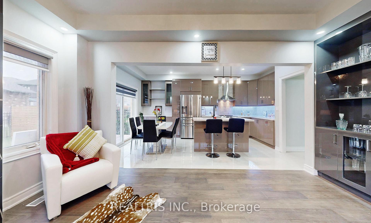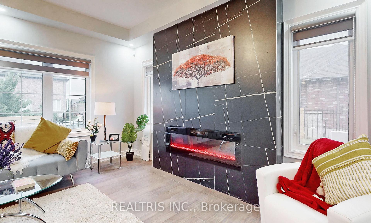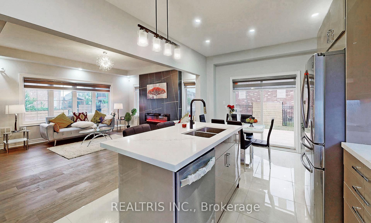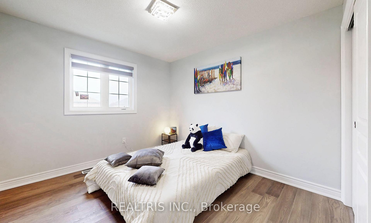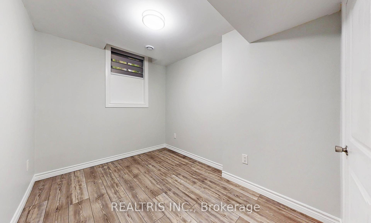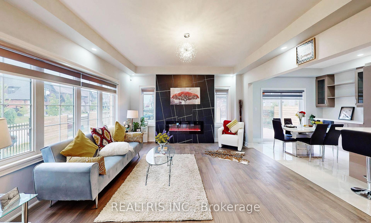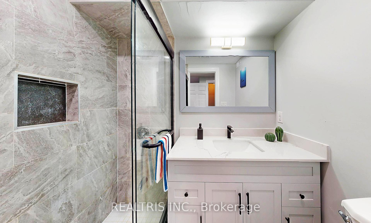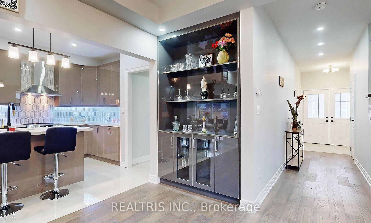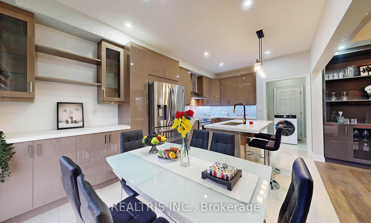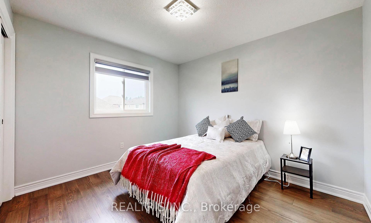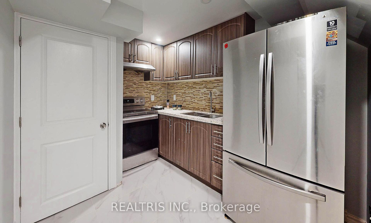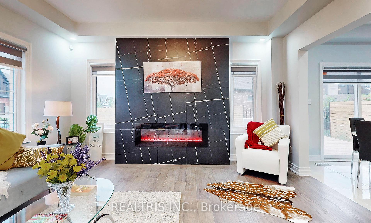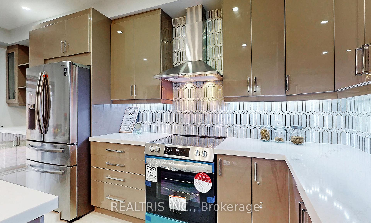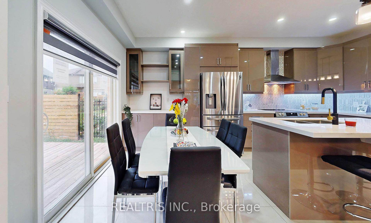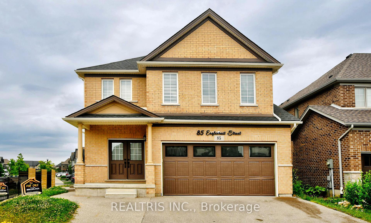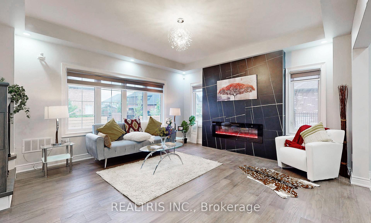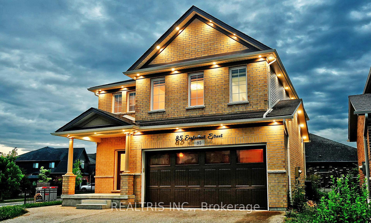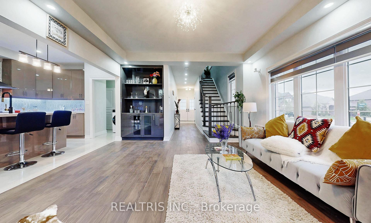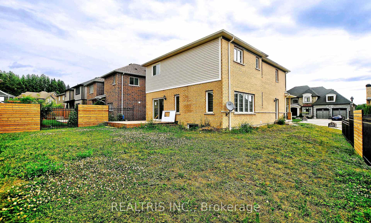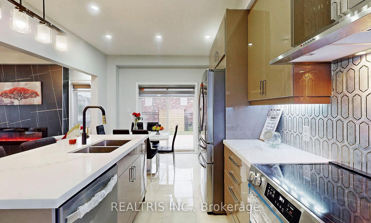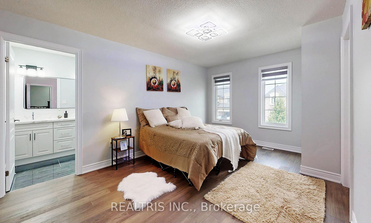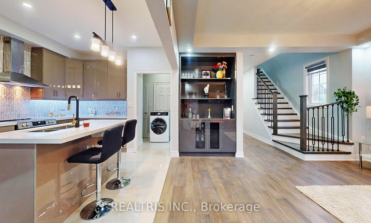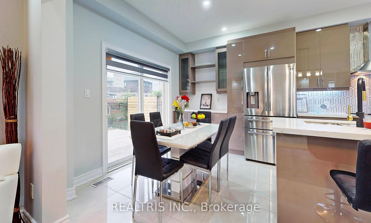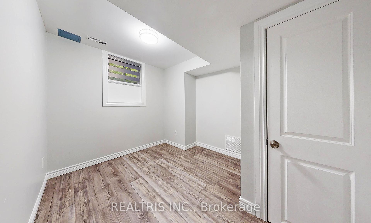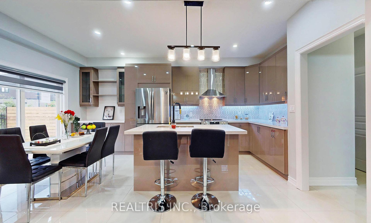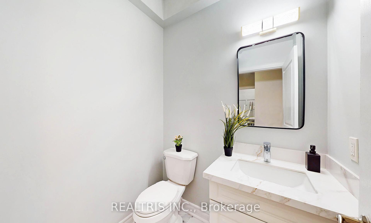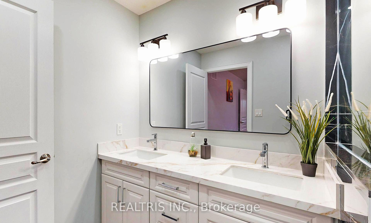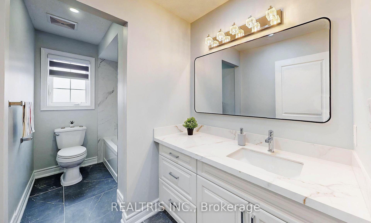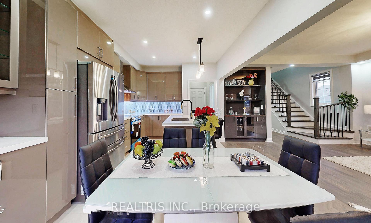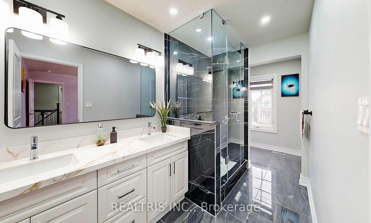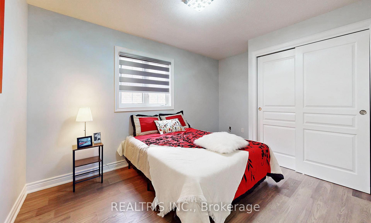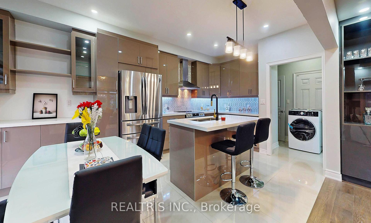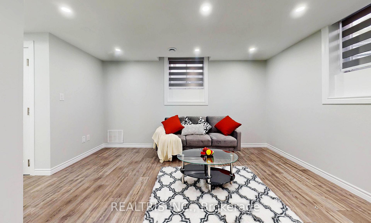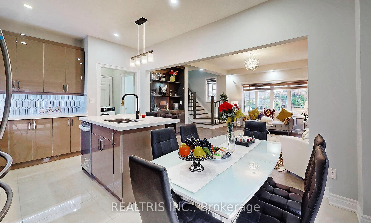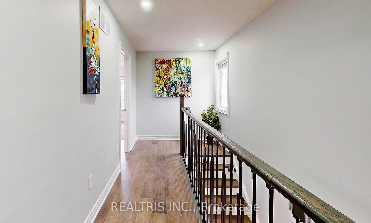$1,299,000
Available - For Sale
Listing ID: X10428248
85 Eaglecrest St , Kitchener, N2K 0C7, Ontario
| Stunning 6-Bedroom Home on a Huge Corner Lot in River Ridge, Kitchener, ON Welcome to this exceptional 6-bedroom, 5-bathroom home in the highly sought-after River Ridge neighborhood of Kitchener, ON. Situated on a spacious corner lot with a 43-foot frontage, this property combines luxury and modern conveniences. The main floor features a gourmet kitchen with high gloss cabinets, modern stainless steel appliances, and granite countertops, seamlessly flowing into the living area with a feature wall and electric fireplace. The elegant living spaces include a mini bar and LVP flooring throughout, with high gloss tiles in all washrooms adding a touch of sophistication. Upstairs, you will find two master bedrooms with ensuites, two additional generously sized bedrooms, and another full bathroom, ensuring ample space for families of all sizes. The fully finished basement offers a two-bedroom suite with a full bath, kitchen, living area, and separate laundry facilities. This home also boasts a double attached garage and a huge backyard, perfect for outdoor activities and relaxation. Located close to top-rated schools, parks, shopping centers, and dining options, this property perfectly blends luxury, comfort and modern living. Don't miss your chance to own this stunning home. Schedule a private tour today! |
| Price | $1,299,000 |
| Taxes: | $5505.00 |
| Address: | 85 Eaglecrest St , Kitchener, N2K 0C7, Ontario |
| Lot Size: | 43.00 x 99.00 (Feet) |
| Directions/Cross Streets: | Woolrich St And Falonridge Dr |
| Rooms: | 5 |
| Rooms +: | 3 |
| Bedrooms: | 4 |
| Bedrooms +: | 2 |
| Kitchens: | 1 |
| Kitchens +: | 1 |
| Family Room: | Y |
| Basement: | Apartment |
| Property Type: | Detached |
| Style: | 2-Storey |
| Exterior: | Brick |
| Garage Type: | Attached |
| (Parking/)Drive: | Available |
| Drive Parking Spaces: | 2 |
| Pool: | None |
| Fireplace/Stove: | N |
| Heat Source: | Electric |
| Heat Type: | Forced Air |
| Central Air Conditioning: | Central Air |
| Elevator Lift: | N |
| Sewers: | Sewers |
| Water: | Municipal |
$
%
Years
This calculator is for demonstration purposes only. Always consult a professional
financial advisor before making personal financial decisions.
| Although the information displayed is believed to be accurate, no warranties or representations are made of any kind. |
| REALTRIS INC. |
|
|
.jpg?src=Custom)
Dir:
416-548-7854
Bus:
416-548-7854
Fax:
416-981-7184
| Book Showing | Email a Friend |
Jump To:
At a Glance:
| Type: | Freehold - Detached |
| Area: | Waterloo |
| Municipality: | Kitchener |
| Style: | 2-Storey |
| Lot Size: | 43.00 x 99.00(Feet) |
| Tax: | $5,505 |
| Beds: | 4+2 |
| Baths: | 5 |
| Fireplace: | N |
| Pool: | None |
Locatin Map:
Payment Calculator:
- Color Examples
- Green
- Black and Gold
- Dark Navy Blue And Gold
- Cyan
- Black
- Purple
- Gray
- Blue and Black
- Orange and Black
- Red
- Magenta
- Gold
- Device Examples

