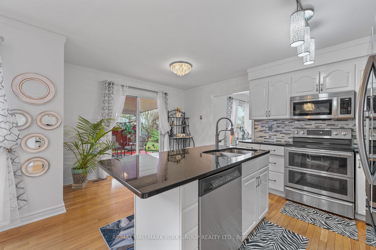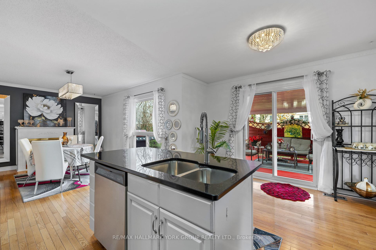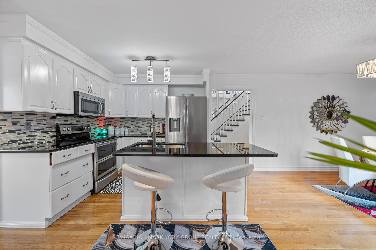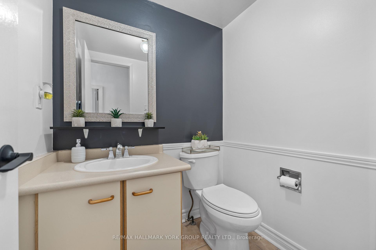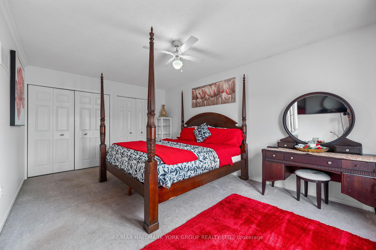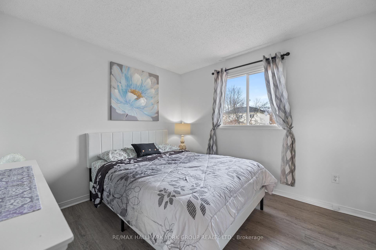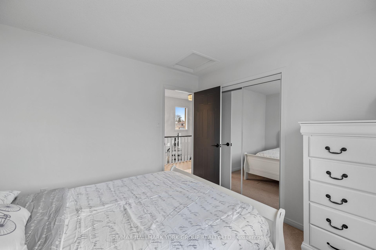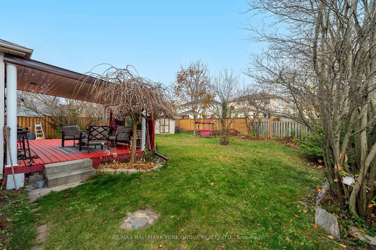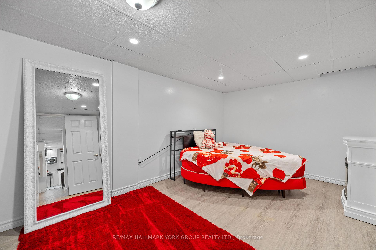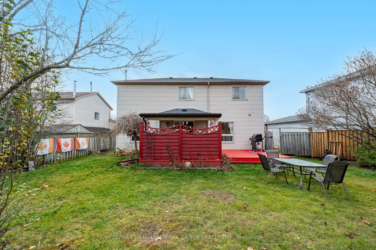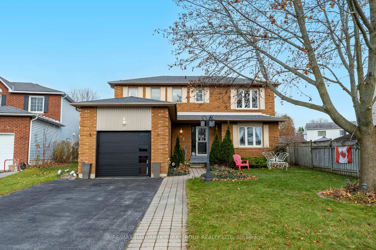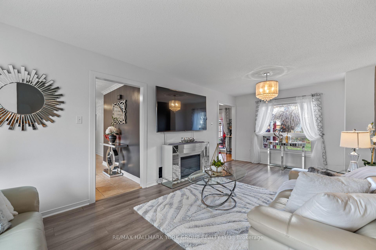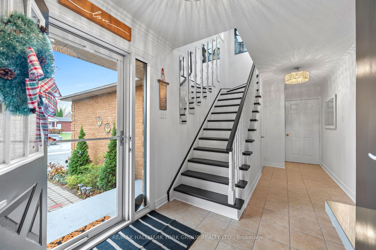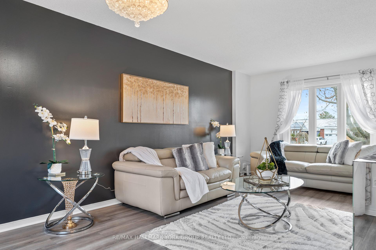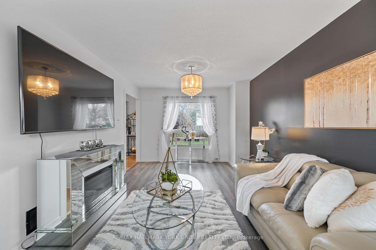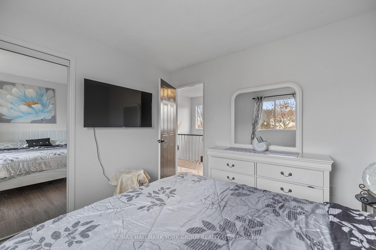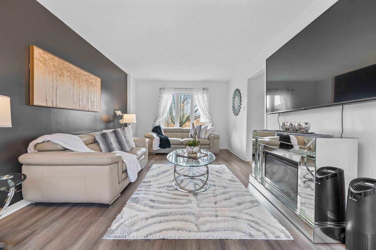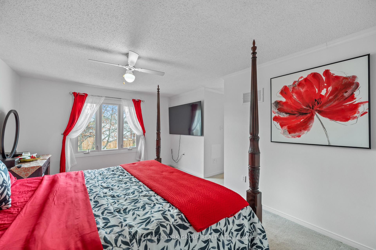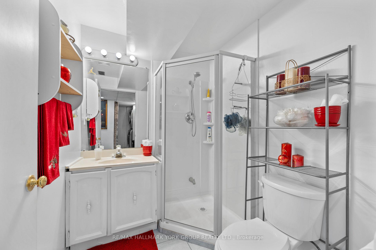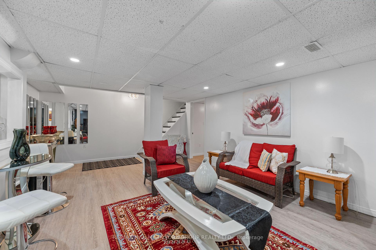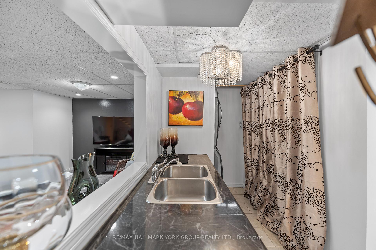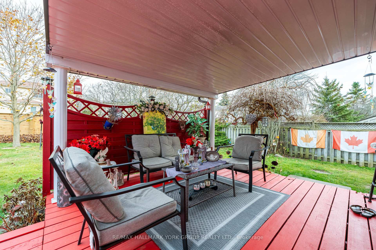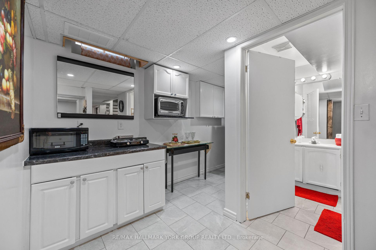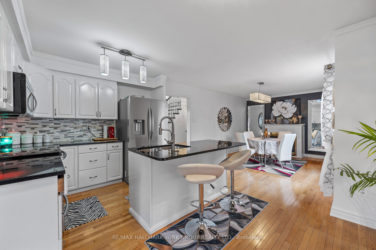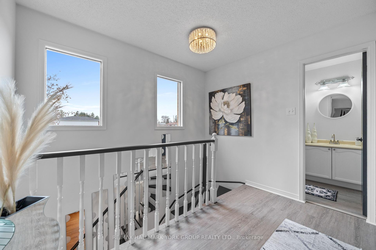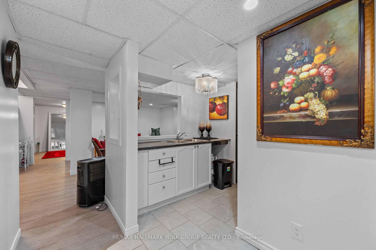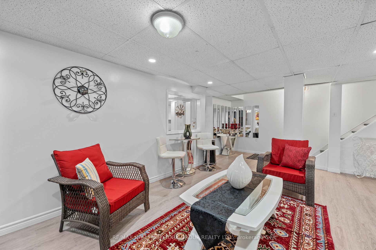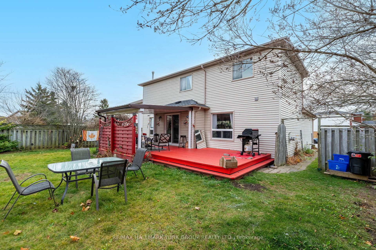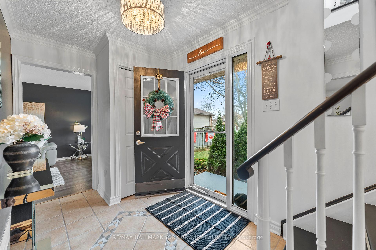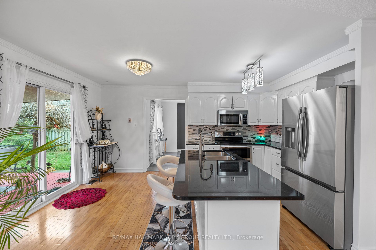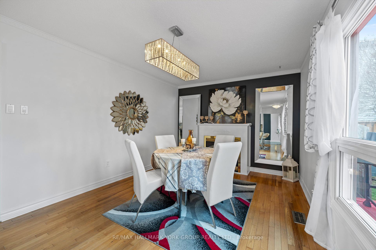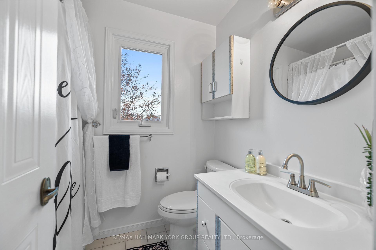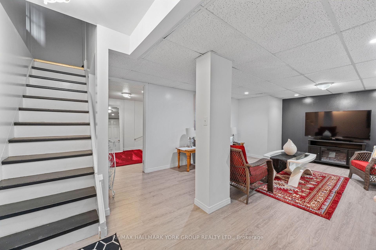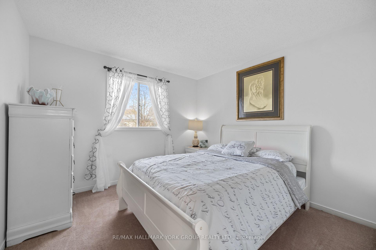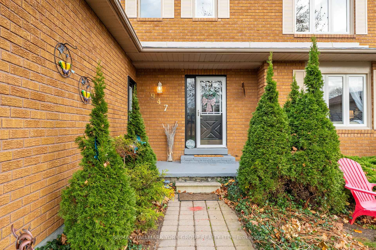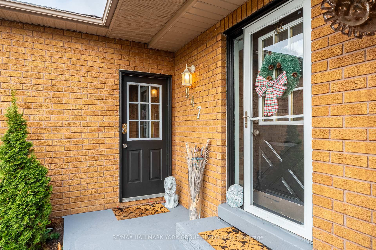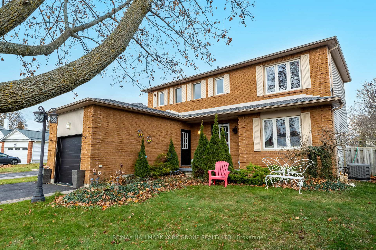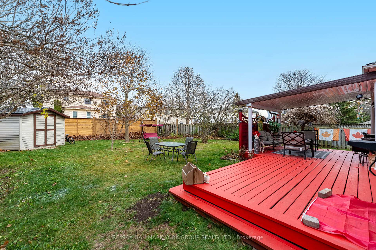$788,000
Available - For Sale
Listing ID: X10427749
947 Cornell Crescent , Cobourg, K9A 5H3, Ontario
| Wow! Your search ends here! Beautiful, detached home in quiet family neigbourhood! This one has it all, nice and bright home with excellent layout. Featuring a large open concept living area with lots of natural light, stunning eat in kitchen with granite countertops + Stainless steel appliances. Formal breakfast area and dining area. This house has lots of windows giving it excellent light throughout the day and great views of the beautiful front and backyard. Upstairs enjoy an oversized master bedroom with a full ensuite, 2 additional well sized bedrooms and full washroom to share. Professionally finished basement with a separate entrance, additional bedroom, rec room, full washroom, and kitchen. Excellent for the large family or great rental potential!! Enjoy the summer in this oversized , fully fenced backyard with deck. Ideal for entertainers or outdoor lovers. Meticulously cared for home with recent upgrades, freshly painted, nothing to do but move in and enjoy. |
| Extras: Ideal family neighbourhood. Close proximity to schools, parks, plazas, transportation, highway 401, and all amenities. |
| Price | $788,000 |
| Taxes: | $4000.00 |
| Address: | 947 Cornell Crescent , Cobourg, K9A 5H3, Ontario |
| Lot Size: | 45.31 x 133.23 (Feet) |
| Directions/Cross Streets: | Elgin St W / Ontario St. |
| Rooms: | 8 |
| Bedrooms: | 3 |
| Bedrooms +: | 1 |
| Kitchens: | 1 |
| Kitchens +: | 1 |
| Family Room: | Y |
| Basement: | Full |
| Property Type: | Detached |
| Style: | 2-Storey |
| Exterior: | Brick Front, Vinyl Siding |
| Garage Type: | Attached |
| (Parking/)Drive: | Private |
| Drive Parking Spaces: | 1 |
| Pool: | None |
| Fireplace/Stove: | Y |
| Heat Source: | Gas |
| Heat Type: | Forced Air |
| Central Air Conditioning: | Central Air |
| Sewers: | Sewers |
| Water: | Municipal |
$
%
Years
This calculator is for demonstration purposes only. Always consult a professional
financial advisor before making personal financial decisions.
| Although the information displayed is believed to be accurate, no warranties or representations are made of any kind. |
| RE/MAX HALLMARK YORK GROUP REALTY LTD. |
|
|
.jpg?src=Custom)
Dir:
416-548-7854
Bus:
416-548-7854
Fax:
416-981-7184
| Book Showing | Email a Friend |
Jump To:
At a Glance:
| Type: | Freehold - Detached |
| Area: | Northumberland |
| Municipality: | Cobourg |
| Neighbourhood: | Cobourg |
| Style: | 2-Storey |
| Lot Size: | 45.31 x 133.23(Feet) |
| Tax: | $4,000 |
| Beds: | 3+1 |
| Baths: | 4 |
| Fireplace: | Y |
| Pool: | None |
Locatin Map:
Payment Calculator:
- Color Examples
- Green
- Black and Gold
- Dark Navy Blue And Gold
- Cyan
- Black
- Purple
- Gray
- Blue and Black
- Orange and Black
- Red
- Magenta
- Gold
- Device Examples

