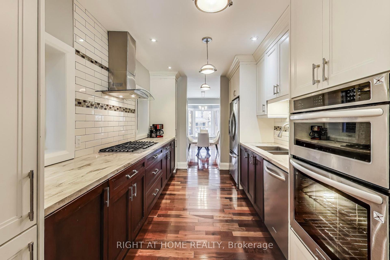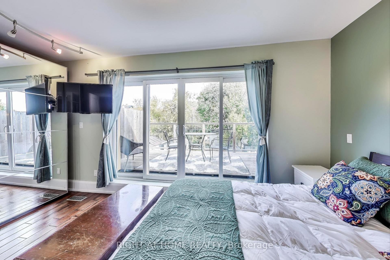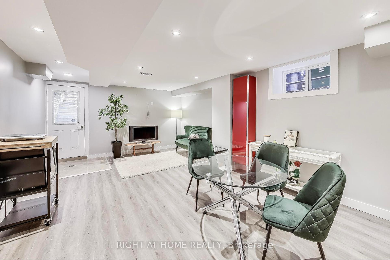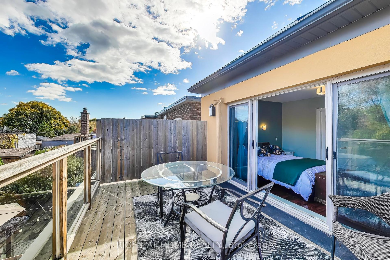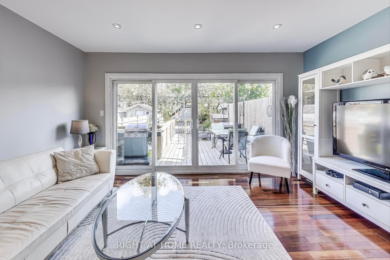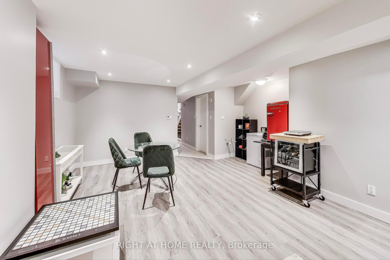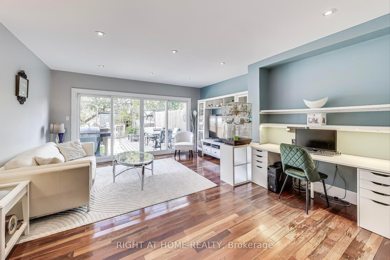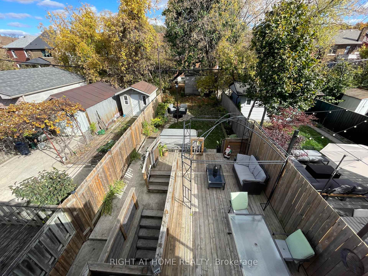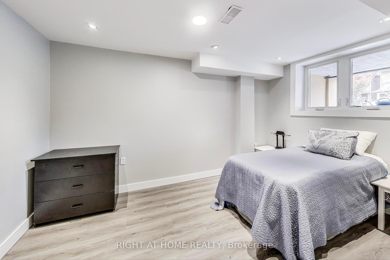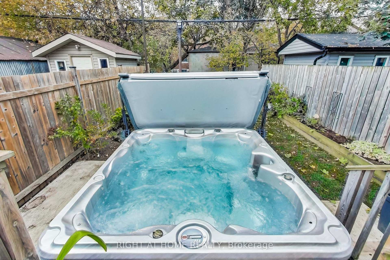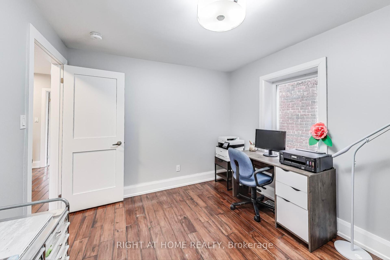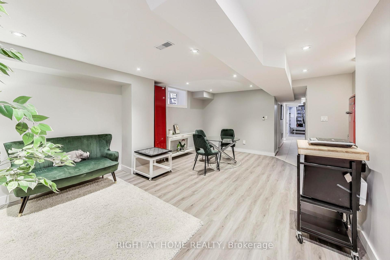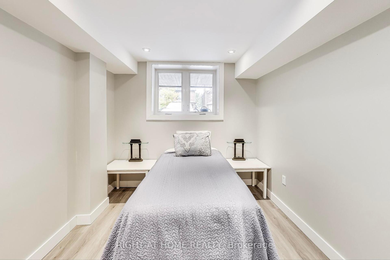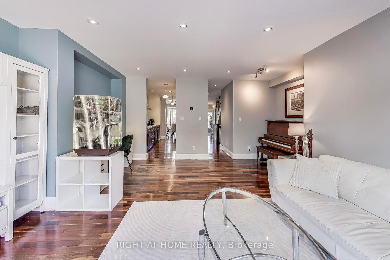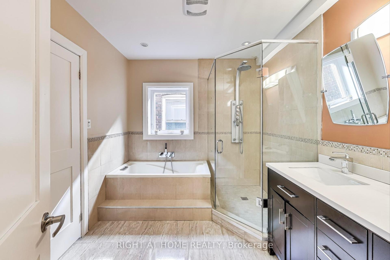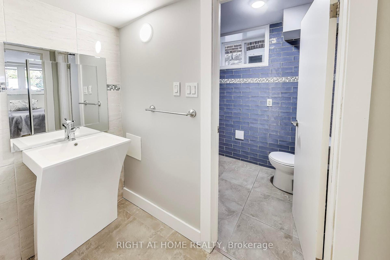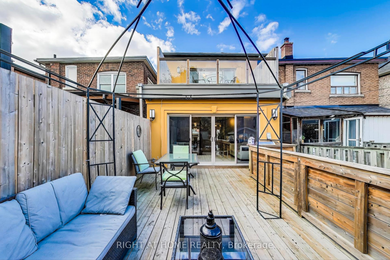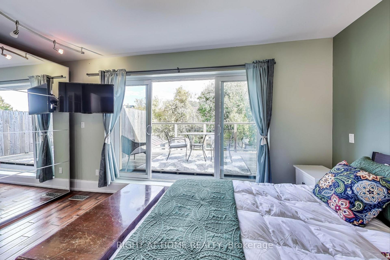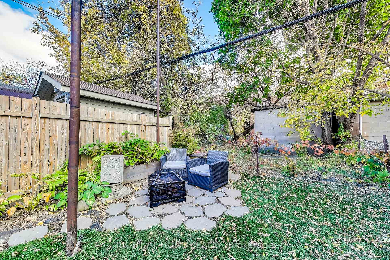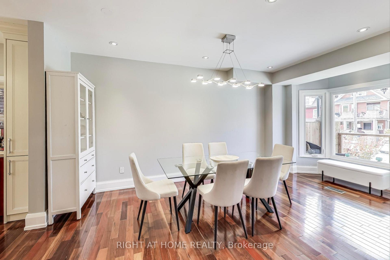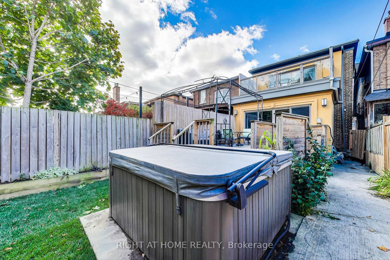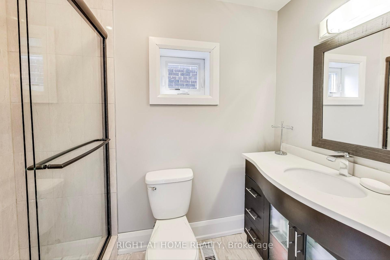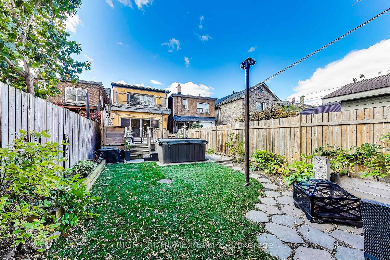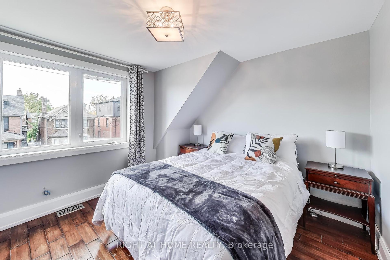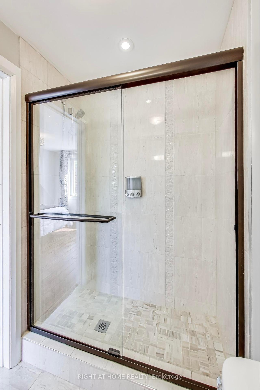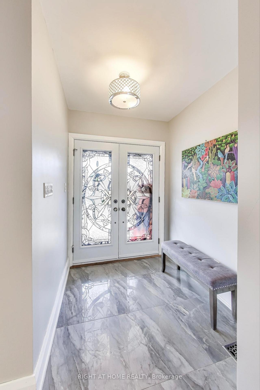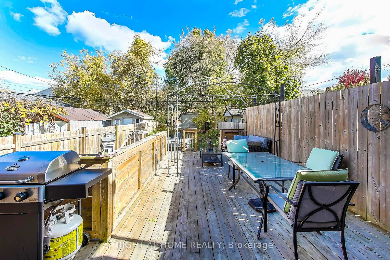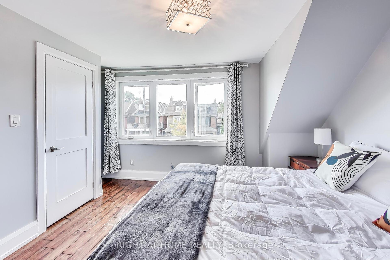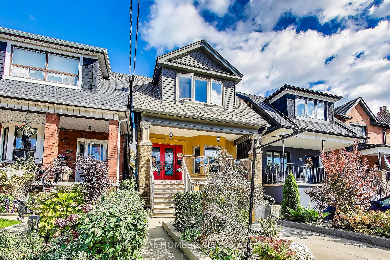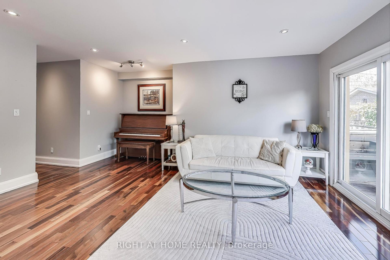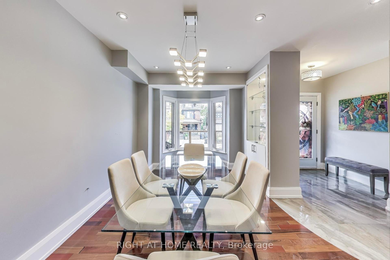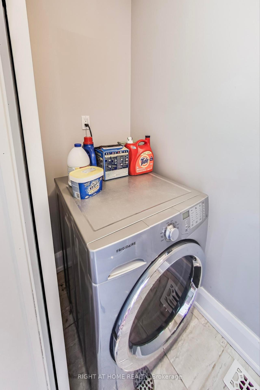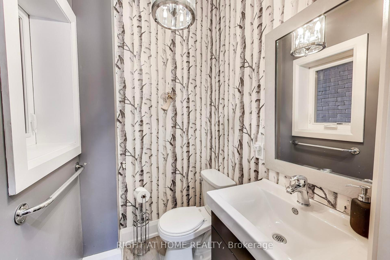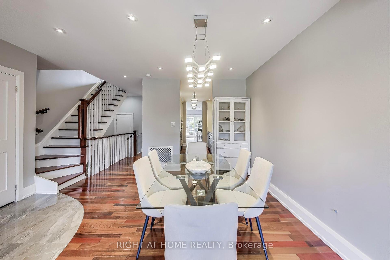$1,499,900
Available - For Sale
Listing ID: C10427536
225 Lauder Ave , Toronto, M6E 3H5, Ontario
| LOCATION - LOCATION: Walk to the best parts of St Clair with Cafes, restaurants and groceries. This home has it all... A big backyard, parking, a front porch and rear deck with Hot Tub and garden. This Fully renovated home has a family-sized kitchen including built-in oven and microwave, custom cabinetry and lots of counter space. Imagine your whole family in the large dining area celebrating birthdays and having fun with food served over modern lighting, overlooking a bay window and your built-in curio cabinet full of family heirlooms. After dinner, relax in the Xtra Large living room with wall-to-wall sliding doors leading to a huge deck where you can dip into the hot tub, enjoy your garden, BBQ and enjoy nice weather under the gazebo. There are upgrades everywhere including a 2nd deck from your bedroom, 2 ensuite washrooms, Potlights on the main floor, Brazilian walnut hardwood with lots of extra planks to sand or replace floors. |
| Extras: Power Generator connected to safety features. Deep Soaker Tub in ensuite, three safety exits in basement - Apartment potential with Kitchen Rough-in completed. And possible 2nd car parking by moving generator to the backyard. |
| Price | $1,499,900 |
| Taxes: | $7059.90 |
| Address: | 225 Lauder Ave , Toronto, M6E 3H5, Ontario |
| Lot Size: | 22.42 x 120.00 (Feet) |
| Directions/Cross Streets: | St Clair and Lauder |
| Rooms: | 8 |
| Rooms +: | 3 |
| Bedrooms: | 3 |
| Bedrooms +: | 1 |
| Kitchens: | 1 |
| Family Room: | Y |
| Basement: | Fin W/O, Sep Entrance |
| Property Type: | Detached |
| Style: | 2-Storey |
| Exterior: | Stucco/Plaster |
| Garage Type: | None |
| (Parking/)Drive: | Front Yard |
| Drive Parking Spaces: | 1 |
| Pool: | None |
| Fireplace/Stove: | N |
| Heat Source: | Gas |
| Heat Type: | Forced Air |
| Central Air Conditioning: | Central Air |
| Laundry Level: | Upper |
| Elevator Lift: | N |
| Sewers: | Sewers |
| Water: | Municipal |
$
%
Years
This calculator is for demonstration purposes only. Always consult a professional
financial advisor before making personal financial decisions.
| Although the information displayed is believed to be accurate, no warranties or representations are made of any kind. |
| RIGHT AT HOME REALTY |
|
|
.jpg?src=Custom)
Dir:
416-548-7854
Bus:
416-548-7854
Fax:
416-981-7184
| Book Showing | Email a Friend |
Jump To:
At a Glance:
| Type: | Freehold - Detached |
| Area: | Toronto |
| Municipality: | Toronto |
| Neighbourhood: | Oakwood Village |
| Style: | 2-Storey |
| Lot Size: | 22.42 x 120.00(Feet) |
| Tax: | $7,059.9 |
| Beds: | 3+1 |
| Baths: | 4 |
| Fireplace: | N |
| Pool: | None |
Locatin Map:
Payment Calculator:
- Color Examples
- Green
- Black and Gold
- Dark Navy Blue And Gold
- Cyan
- Black
- Purple
- Gray
- Blue and Black
- Orange and Black
- Red
- Magenta
- Gold
- Device Examples

