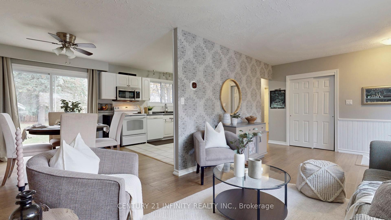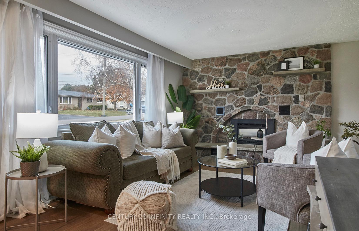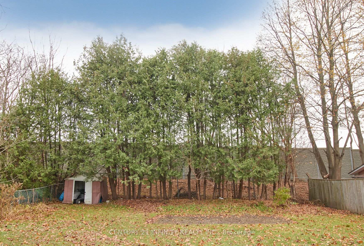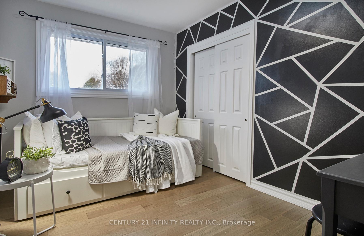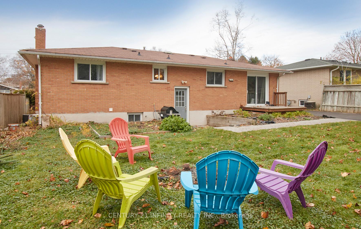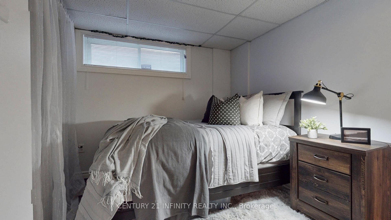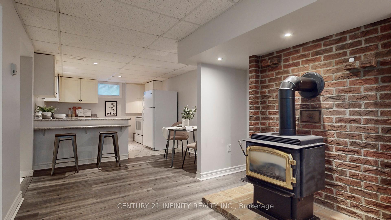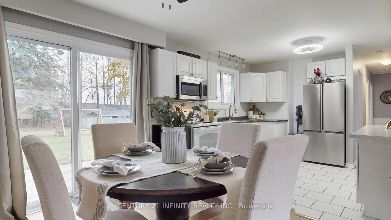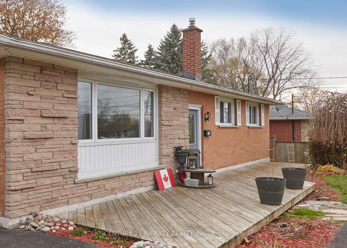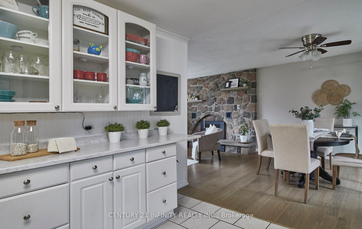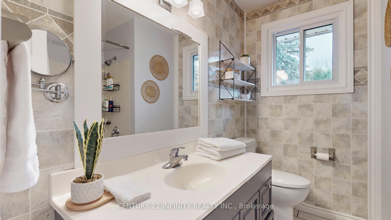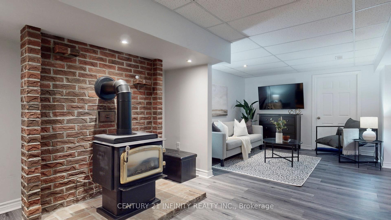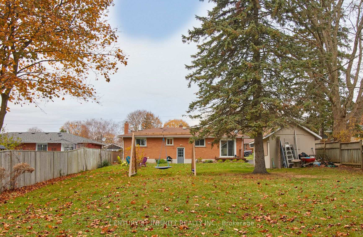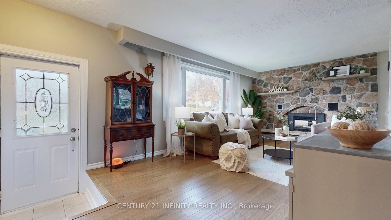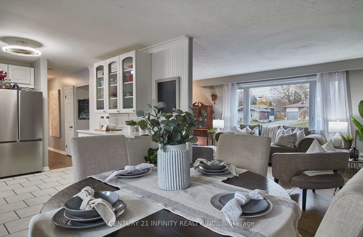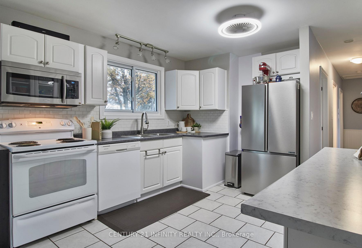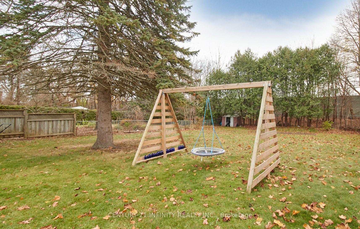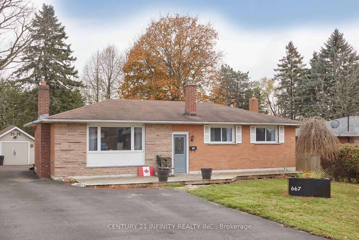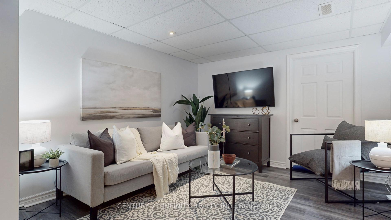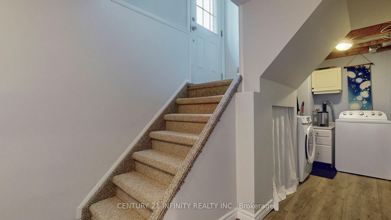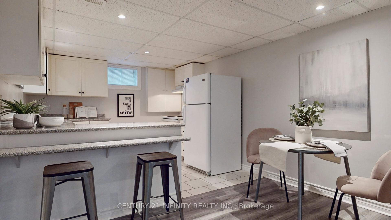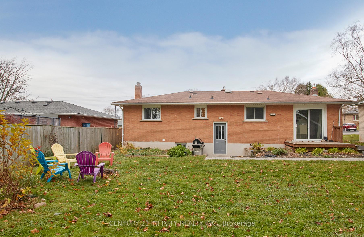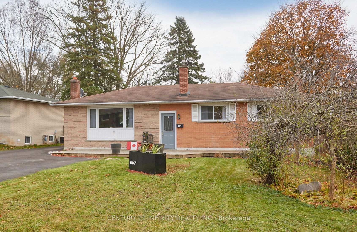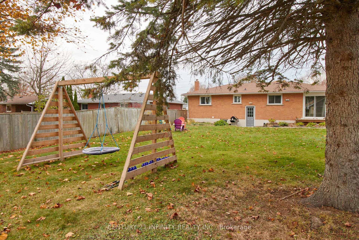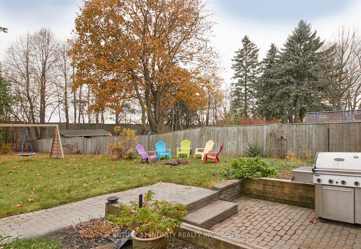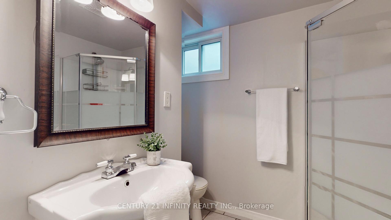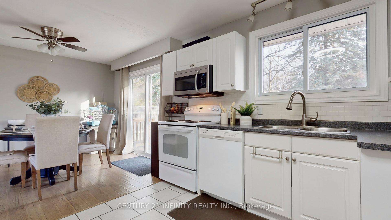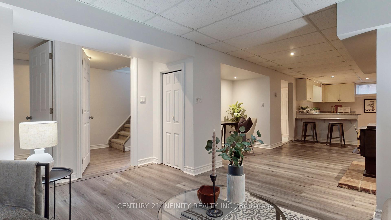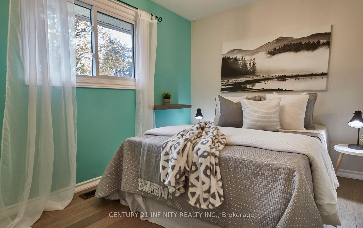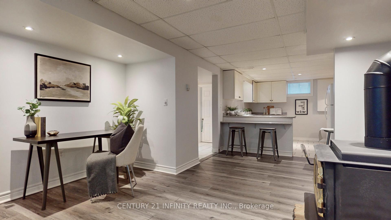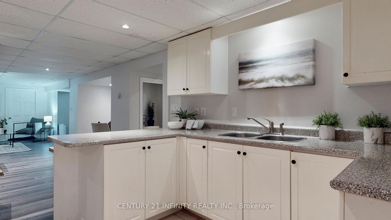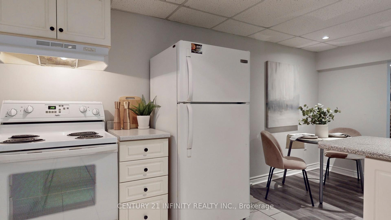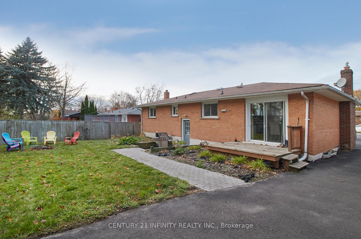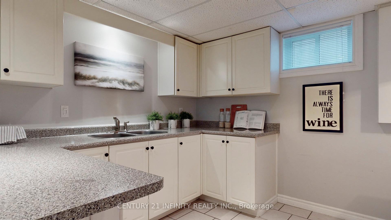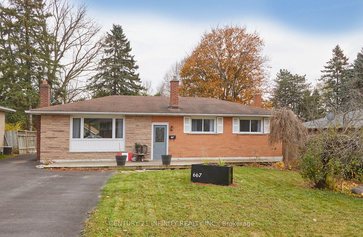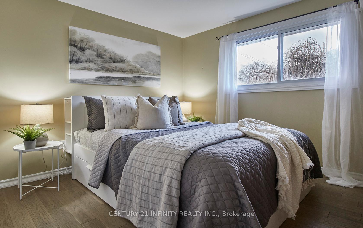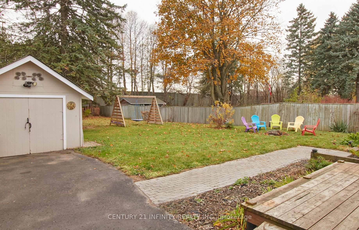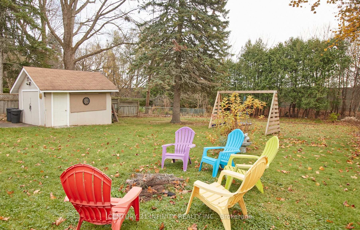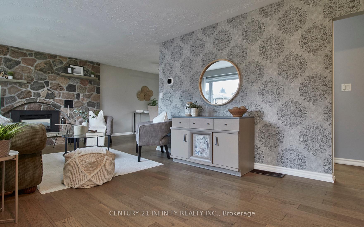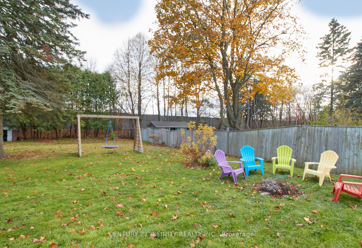$699,000
Available - For Sale
Listing ID: E10427538
667 Sunset Blvd , Clarington, L1B 1E1, Ontario
| Welcome to 667 Sunset Blvd, a delightful bungalow with an in-law suite nestled in the heart of Newcastle. This 3+1bedroom , 2-bathroom home offers a perfect blend of comfort and convenience. Spacious Living Area. The living room features a cozy stone fireplace and refinished hardwood floors, creating a warm and inviting atmosphere. The kitchen has been completely renovated with new cabinets, providing ample storage and a modern touch. Separate entrance to the lower level In-Law Suite which includes one bedroom, living room with gas fireplace, full kitchen and 3 pc bathroom. Outdoor Space: Huge 60 x 200 ft. lot with no neighbours behind. Enjoy the expansive backyard from the deck, perfect for outdoor gatherings and relaxation. Ample Parking: The property boasts a private driveway with space for up to five vehicles and a large shed with hydro. Situated in a tranquil neighborhood, this home is within walking distance to Diane Hamre Recreation Complex, St. Francis of Assisi C. E. S., Newcastle Public School and many local amenities. The area offers a peaceful setting while being conveniently close to shops, restaurants and public parks and recreational facilities. Don't miss the opportunity to make this charming bungalow your new home. |
| Extras: 200 ft deep lot with no neighbours behind. Furnace replaced 2014. Central air replaced 2024 |
| Price | $699,000 |
| Taxes: | $4052.00 |
| Address: | 667 Sunset Blvd , Clarington, L1B 1E1, Ontario |
| Lot Size: | 60.00 x 200.00 (Feet) |
| Directions/Cross Streets: | Hwy 401 & Mill St S |
| Rooms: | 11 |
| Bedrooms: | 3 |
| Bedrooms +: | 1 |
| Kitchens: | 2 |
| Family Room: | N |
| Basement: | Apartment, Sep Entrance |
| Property Type: | Detached |
| Style: | Bungalow |
| Exterior: | Brick |
| Garage Type: | Detached |
| (Parking/)Drive: | Private |
| Drive Parking Spaces: | 8 |
| Pool: | None |
| Fireplace/Stove: | Y |
| Heat Source: | Gas |
| Heat Type: | Forced Air |
| Central Air Conditioning: | Central Air |
| Laundry Level: | Lower |
| Sewers: | Sewers |
| Water: | Municipal |
$
%
Years
This calculator is for demonstration purposes only. Always consult a professional
financial advisor before making personal financial decisions.
| Although the information displayed is believed to be accurate, no warranties or representations are made of any kind. |
| CENTURY 21 INFINITY REALTY INC. |
|
|
.jpg?src=Custom)
Dir:
416-548-7854
Bus:
416-548-7854
Fax:
416-981-7184
| Virtual Tour | Book Showing | Email a Friend |
Jump To:
At a Glance:
| Type: | Freehold - Detached |
| Area: | Durham |
| Municipality: | Clarington |
| Neighbourhood: | Newcastle |
| Style: | Bungalow |
| Lot Size: | 60.00 x 200.00(Feet) |
| Tax: | $4,052 |
| Beds: | 3+1 |
| Baths: | 2 |
| Fireplace: | Y |
| Pool: | None |
Locatin Map:
Payment Calculator:
- Color Examples
- Green
- Black and Gold
- Dark Navy Blue And Gold
- Cyan
- Black
- Purple
- Gray
- Blue and Black
- Orange and Black
- Red
- Magenta
- Gold
- Device Examples

