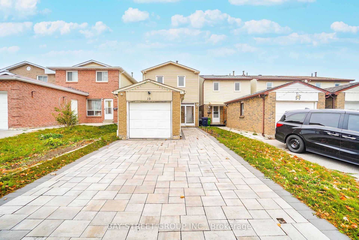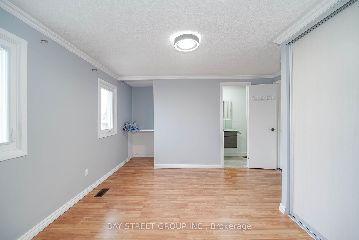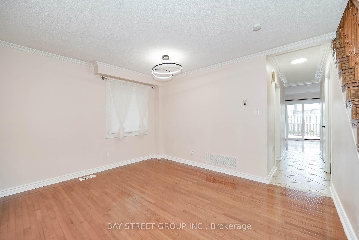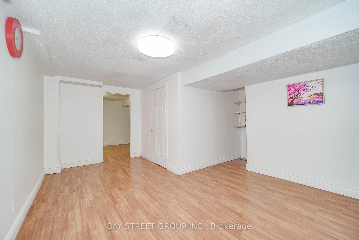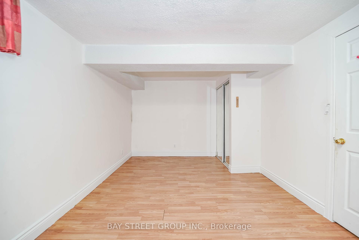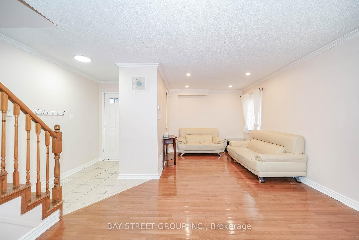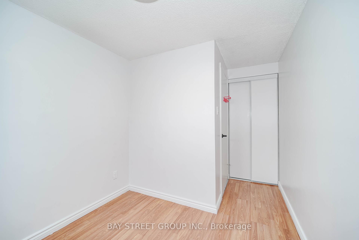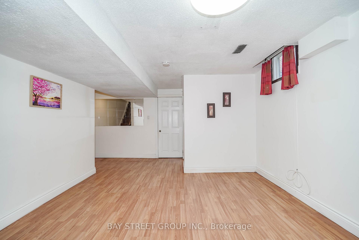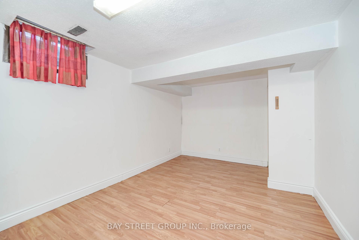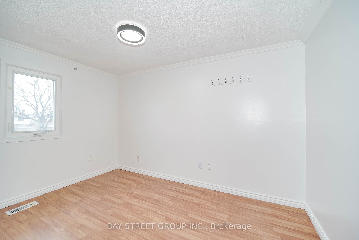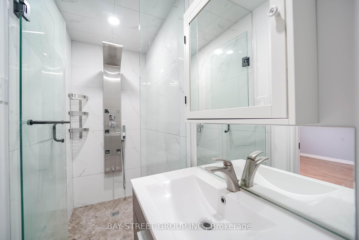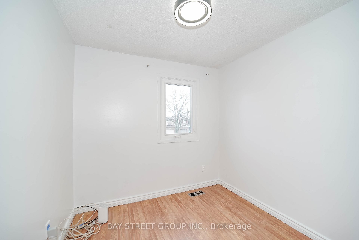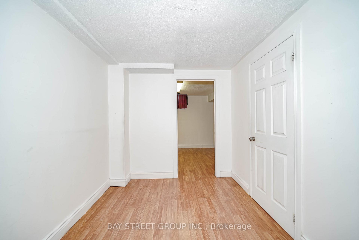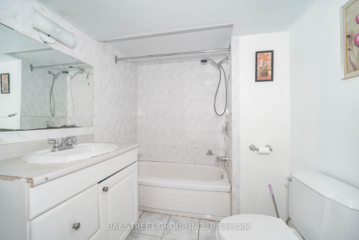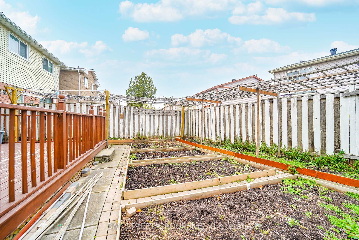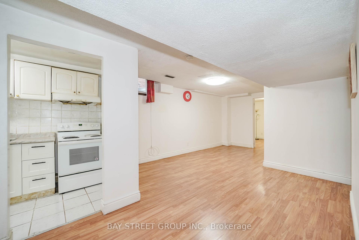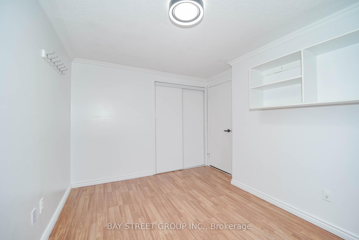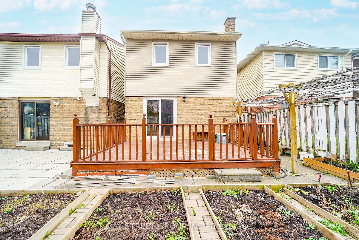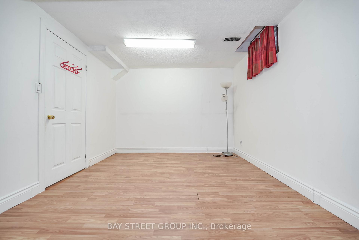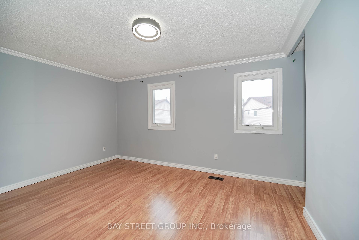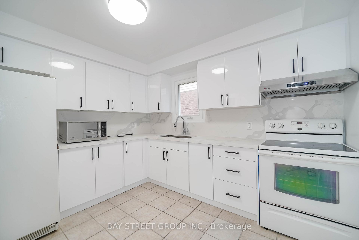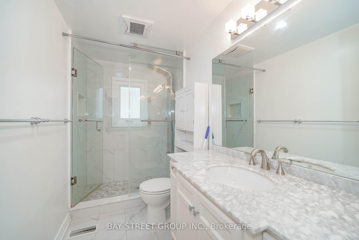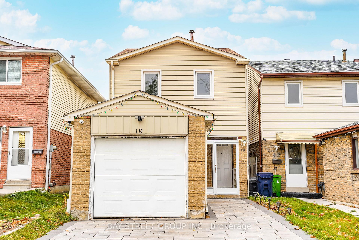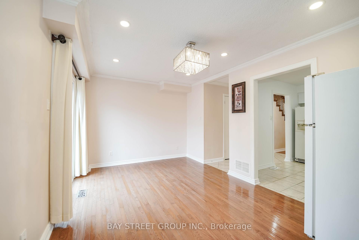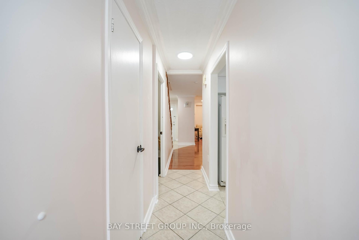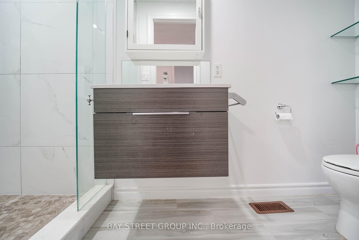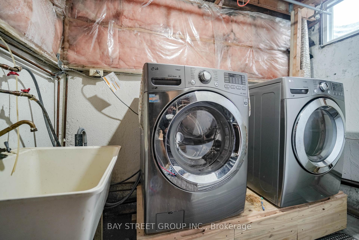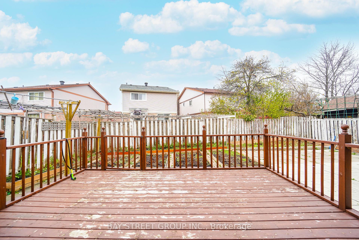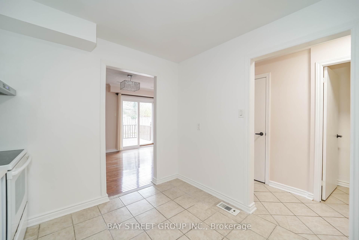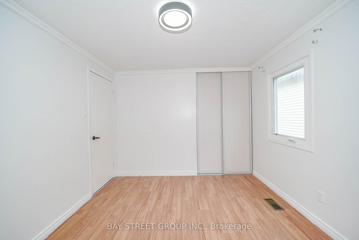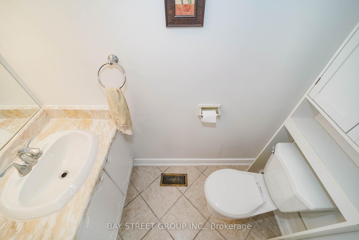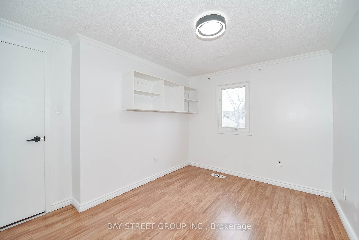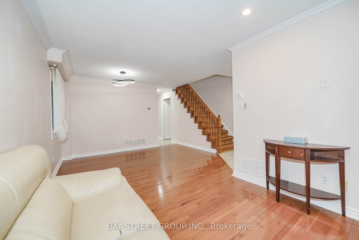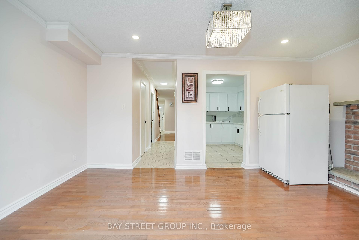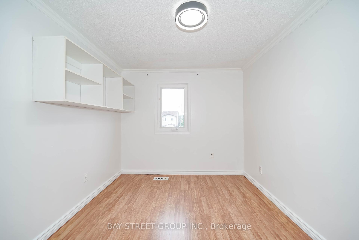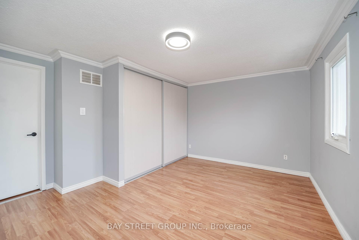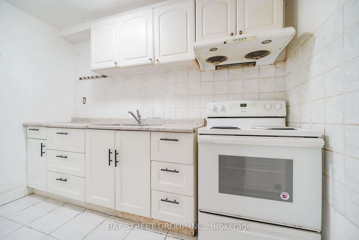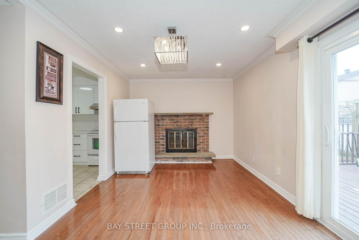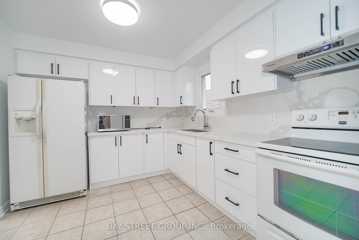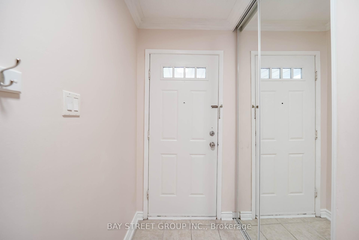$3,500
Available - For Rent
Listing ID: E10428231
19 SANDY HAVEN Dr , Toronto, M1W 3H8, Ontario
| Elegant 4+1 Bedroom, 4-Bathroom Detached Link Home with Modern Finishes! This spacious gem near Warden & McNicoll boasts laminate flooring throughout the entire house for a sleek and low-maintenance touch. Located in a prime spot, its just steps from grocery stores, Pacific Mall, restaurants, banks, parks, and entertainment hubs. Enjoy walking distance to top-rated schools, including David Lewis Elementary PS and Dr. Norman Bethune HS. The finished basement features an apartment with a family room, a bedroom, and a luxurious 4-piece ensuite. A perfect blend of style, comfort, and conveniencedont miss out! |
| Extras: Fridge, Stove, Rangehood, Washer & Dryer, All Window Coverings |
| Price | $3,500 |
| Address: | 19 SANDY HAVEN Dr , Toronto, M1W 3H8, Ontario |
| Directions/Cross Streets: | Warden & Mcnicoll Ave. |
| Rooms: | 7 |
| Rooms +: | 1 |
| Bedrooms: | 4 |
| Bedrooms +: | 1 |
| Kitchens: | 1 |
| Family Room: | Y |
| Basement: | Apartment |
| Furnished: | N |
| Property Type: | Detached |
| Style: | 2-Storey |
| Exterior: | Brick Front, Vinyl Siding |
| Garage Type: | Attached |
| (Parking/)Drive: | Available |
| Drive Parking Spaces: | 2 |
| Pool: | None |
| Private Entrance: | Y |
| Parking Included: | Y |
| Fireplace/Stove: | N |
| Heat Source: | Gas |
| Heat Type: | Forced Air |
| Central Air Conditioning: | Central Air |
| Laundry Level: | Lower |
| Elevator Lift: | N |
| Sewers: | Sewers |
| Water: | Municipal |
| Although the information displayed is believed to be accurate, no warranties or representations are made of any kind. |
| BAY STREET GROUP INC. |
|
|
.jpg?src=Custom)
Dir:
416-548-7854
Bus:
416-548-7854
Fax:
416-981-7184
| Book Showing | Email a Friend |
Jump To:
At a Glance:
| Type: | Freehold - Detached |
| Area: | Toronto |
| Municipality: | Toronto |
| Neighbourhood: | Steeles |
| Style: | 2-Storey |
| Beds: | 4+1 |
| Baths: | 4 |
| Fireplace: | N |
| Pool: | None |
Locatin Map:
- Color Examples
- Green
- Black and Gold
- Dark Navy Blue And Gold
- Cyan
- Black
- Purple
- Gray
- Blue and Black
- Orange and Black
- Red
- Magenta
- Gold
- Device Examples

