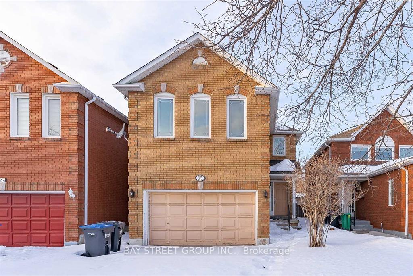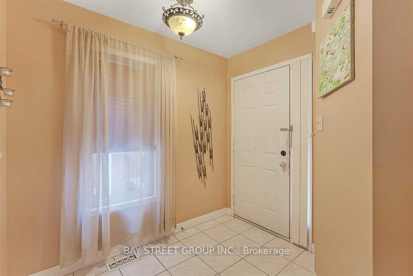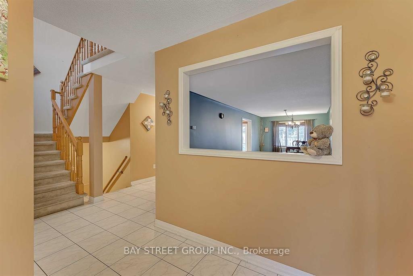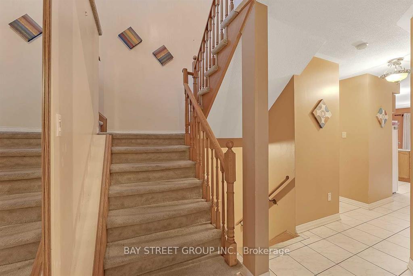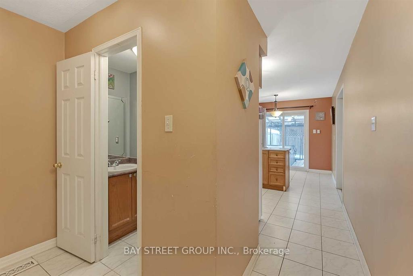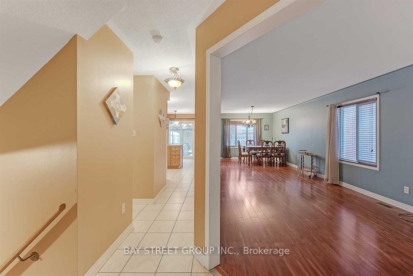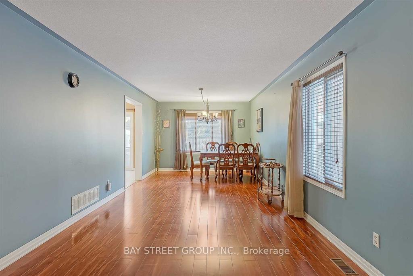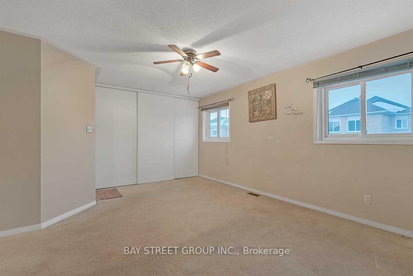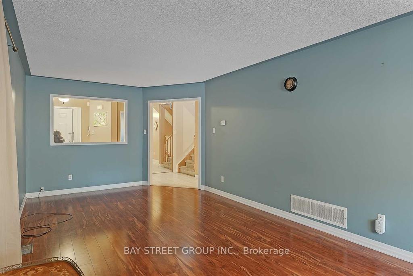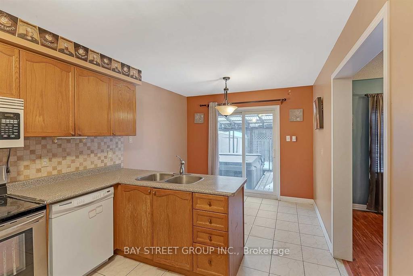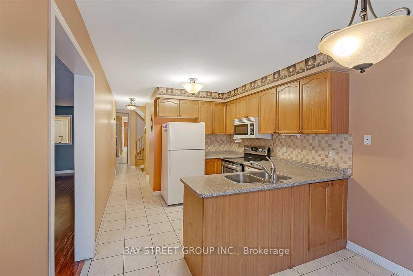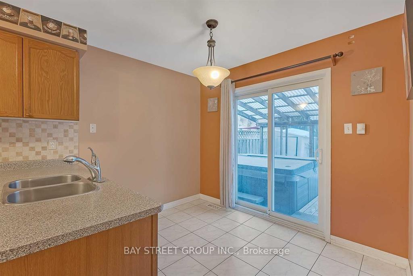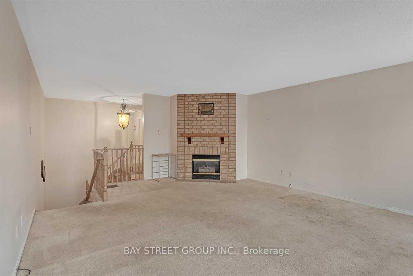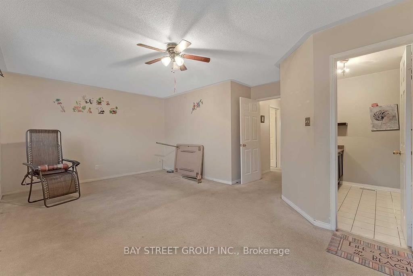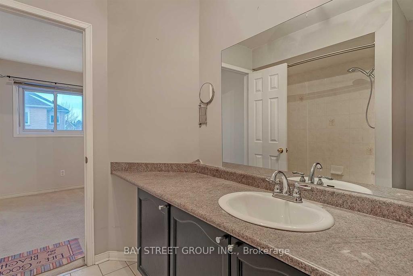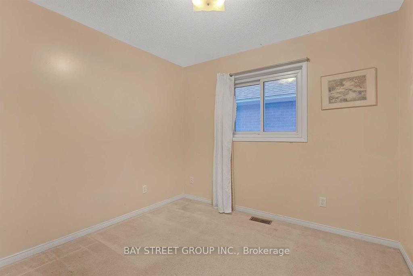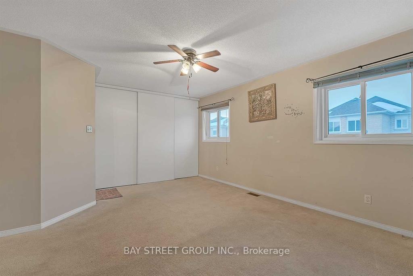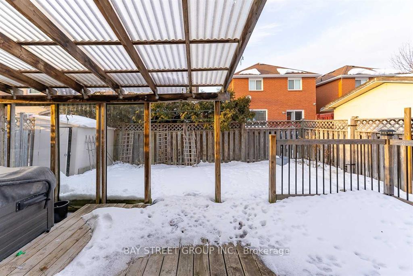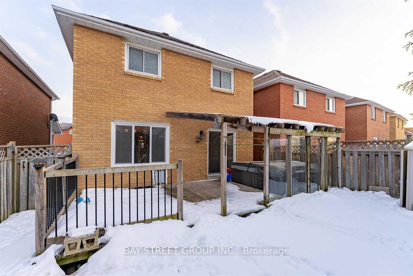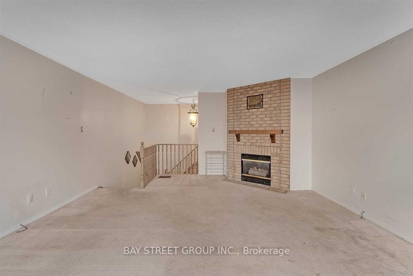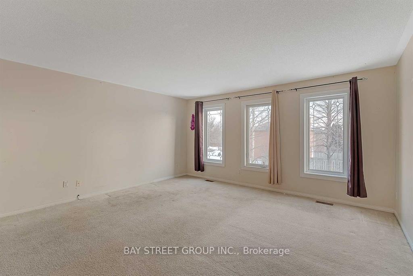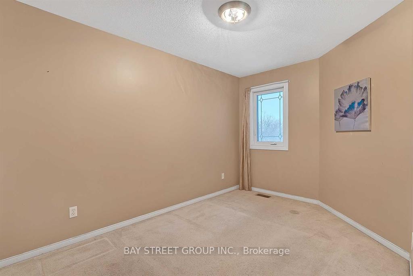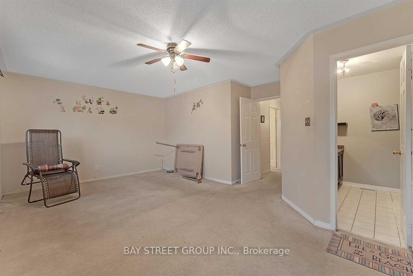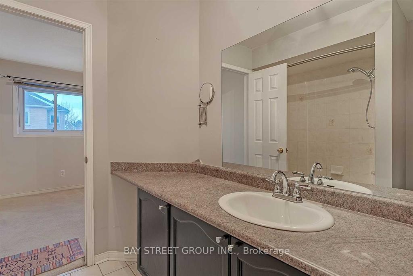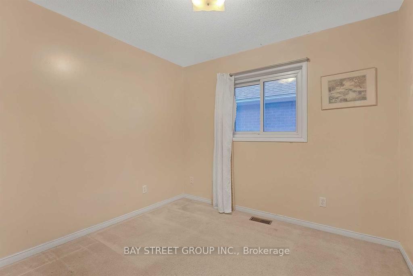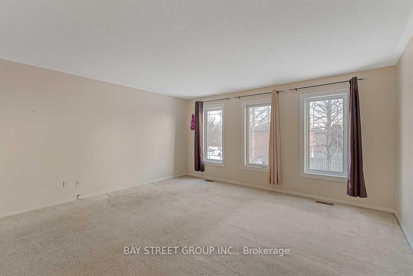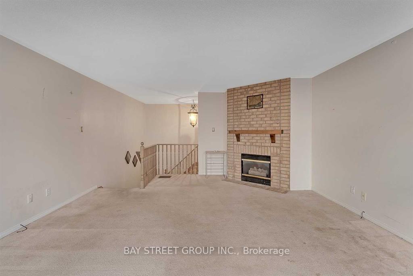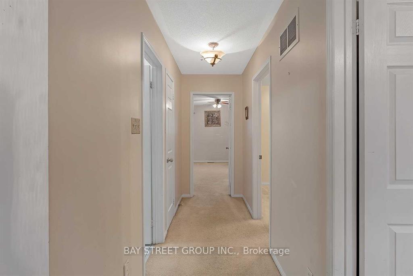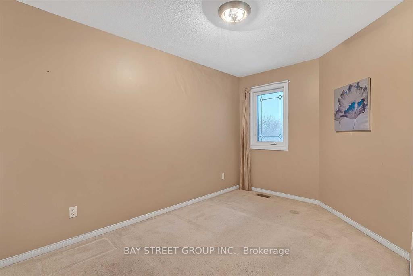$999,000
Available - For Sale
Listing ID: W10428280
25 Muirland Cres , Brampton, L6X 4P4, Ontario
| Spacious 3 Bdrm Home with Versatile Layout! This Bright And Open Concept Home Features A Large Combined Living And Dining Room W/Hardwood Floors. An Eat-In Kitchen W/Ceramic Flooring, And Main Floor Laundry W/ A Powder Room. The Upper Level Family Room Complete With A Cozy Fireplace, Is Perfect As A Second Living Area Or Home Office And Can Easily Be Converted Into A 4th Bdrm. The Large Primary Bdrm Boasts An Ensuite And Wall-To-Wall Closets, While The Partially Finished Bsmt Offers Extra Space For Your Creative Needs. Outdoors, Enjoy A Large Covered Deck, Patio, And A Hot Tub Ideal For Entertaining. All Carpets Replaced With Brand-New Flooring Throughout (Photos Are Pre-Upgrade). Conveniently Located Just Minutes From Major Highways, Mount Pleasant GO Station, Public Transit, And Shops. Direct Access To The House From The Garage Completes This Ideal Family Home! |
| Price | $999,000 |
| Taxes: | $5350.00 |
| Address: | 25 Muirland Cres , Brampton, L6X 4P4, Ontario |
| Lot Size: | 30.18 x 100.07 (Feet) |
| Directions/Cross Streets: | Chinguacousy/Williams Parkway |
| Rooms: | 7 |
| Bedrooms: | 3 |
| Bedrooms +: | |
| Kitchens: | 1 |
| Family Room: | Y |
| Basement: | Full, Part Fin |
| Property Type: | Detached |
| Style: | 2-Storey |
| Exterior: | Brick, Concrete |
| Garage Type: | Attached |
| (Parking/)Drive: | Front Yard |
| Drive Parking Spaces: | 2 |
| Pool: | None |
| Fireplace/Stove: | Y |
| Heat Source: | Gas |
| Heat Type: | Forced Air |
| Central Air Conditioning: | Central Air |
| Sewers: | Other |
| Water: | Municipal |
$
%
Years
This calculator is for demonstration purposes only. Always consult a professional
financial advisor before making personal financial decisions.
| Although the information displayed is believed to be accurate, no warranties or representations are made of any kind. |
| BAY STREET GROUP INC. |
|
|
.jpg?src=Custom)
Dir:
416-548-7854
Bus:
416-548-7854
Fax:
416-981-7184
| Book Showing | Email a Friend |
Jump To:
At a Glance:
| Type: | Freehold - Detached |
| Area: | Peel |
| Municipality: | Brampton |
| Neighbourhood: | Northwood Park |
| Style: | 2-Storey |
| Lot Size: | 30.18 x 100.07(Feet) |
| Tax: | $5,350 |
| Beds: | 3 |
| Baths: | 3 |
| Fireplace: | Y |
| Pool: | None |
Locatin Map:
Payment Calculator:
- Color Examples
- Green
- Black and Gold
- Dark Navy Blue And Gold
- Cyan
- Black
- Purple
- Gray
- Blue and Black
- Orange and Black
- Red
- Magenta
- Gold
- Device Examples

