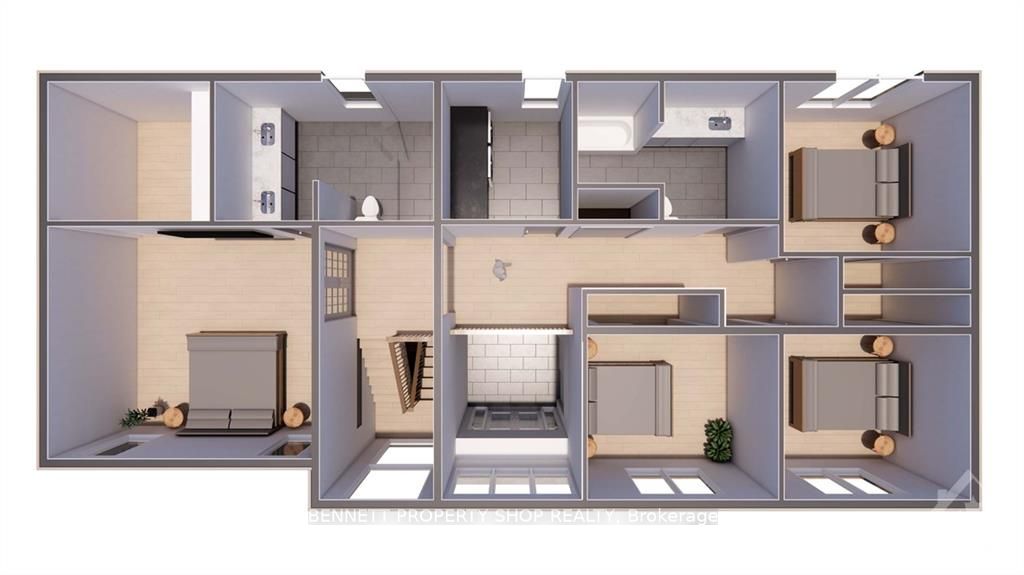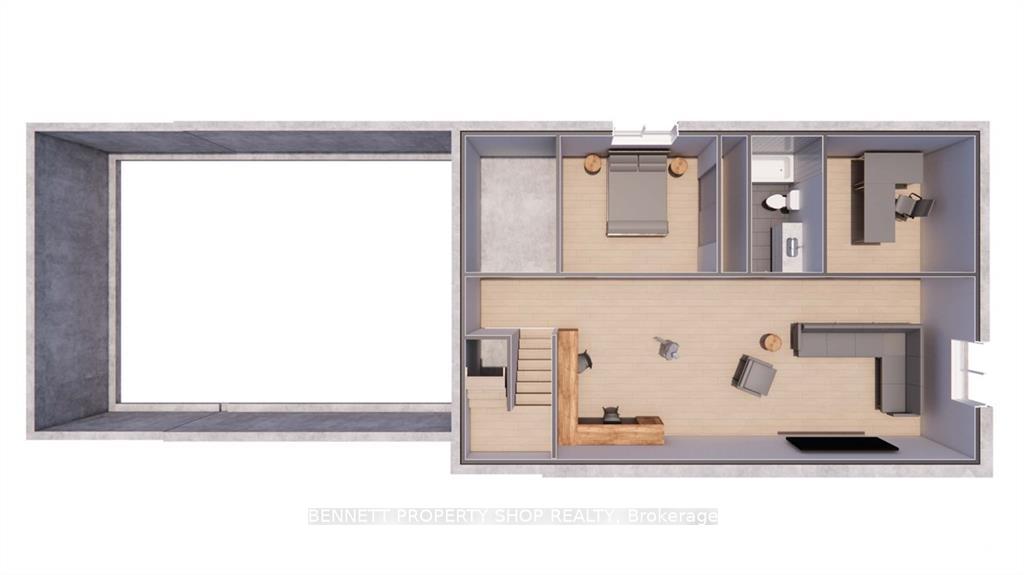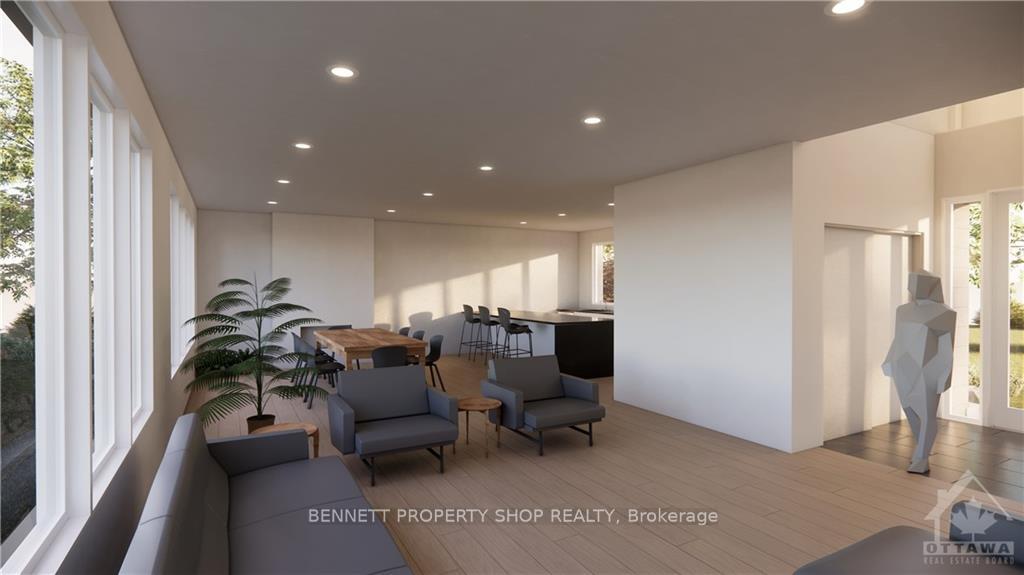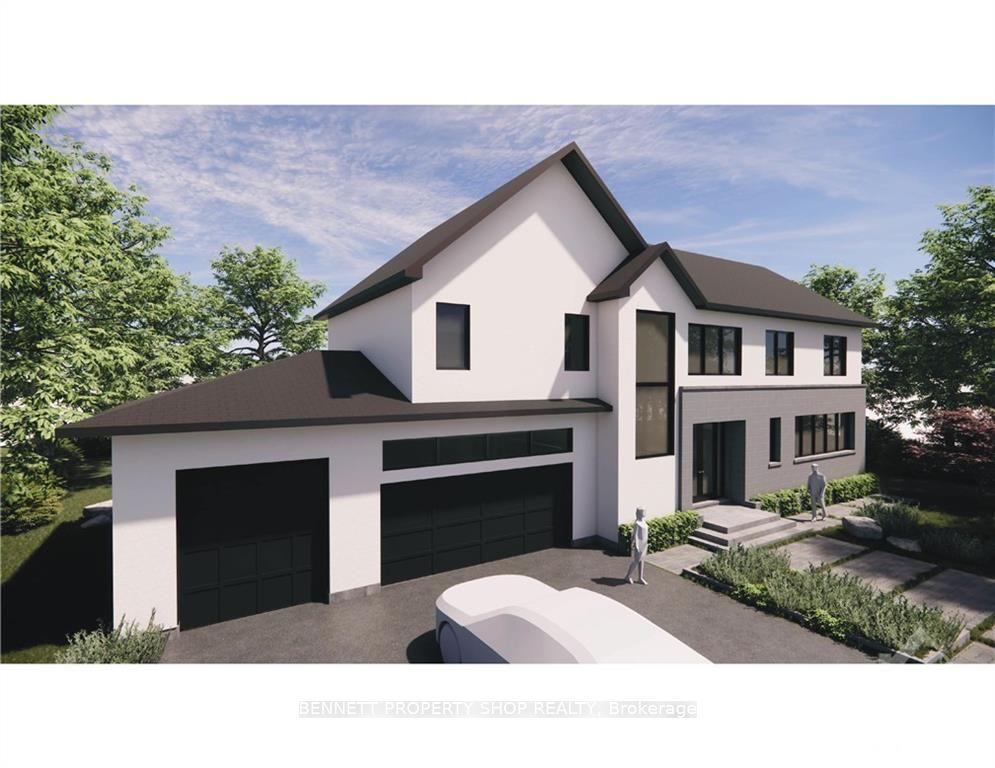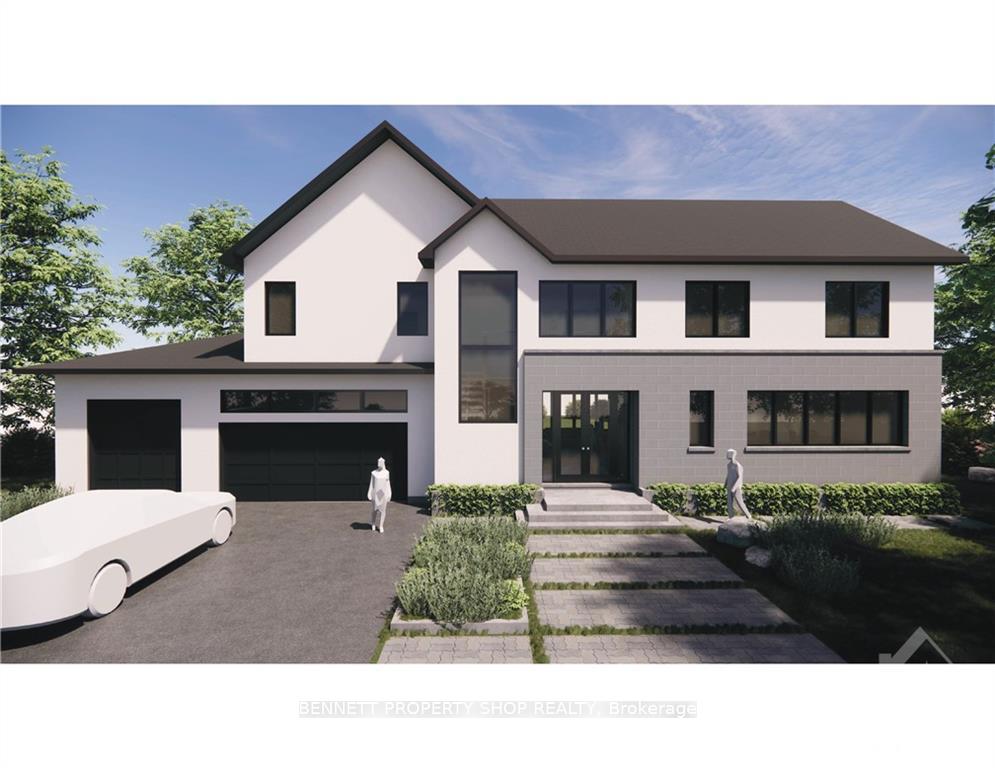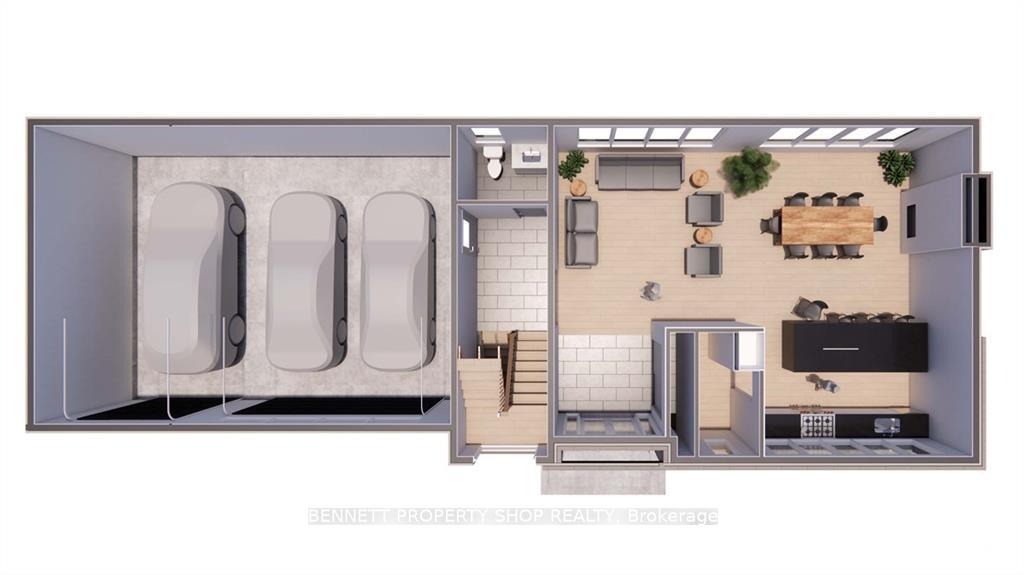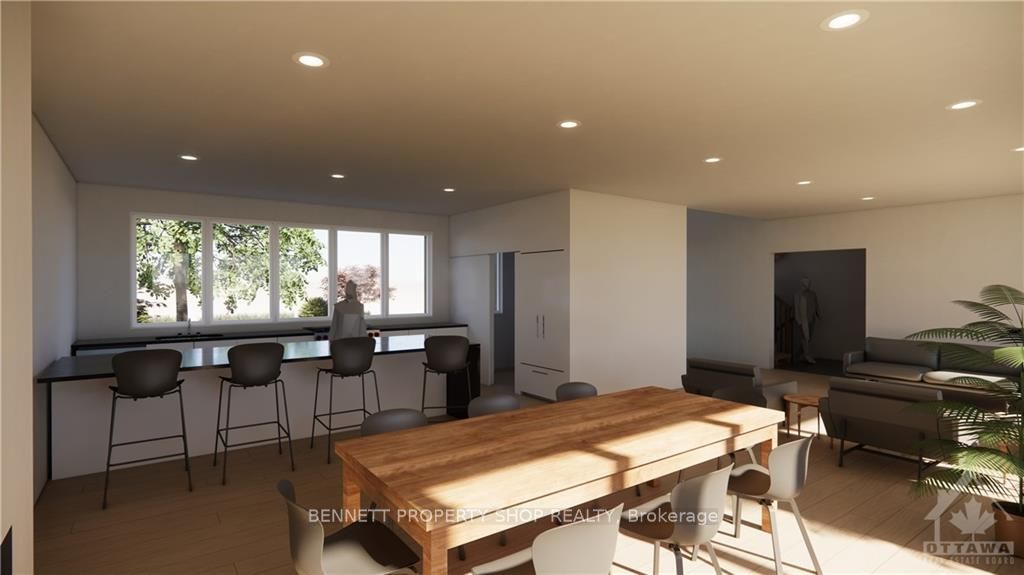$1,599,000
Available - For Sale
Listing ID: X9521235
45 SYNERGY Way , Kanata, K2K 1X7, Ontario
| Flooring: Tile, Own a Custom-built OakWood home in the EXCLUSIVE March Crest Estates! UNIQUE Opportunity in the New West End development offers luxurious lifestyle on a stunning 1.9-acre lot, enveloped by LUSH nature yet conveniently located under 15 mins from Kanata Centrum & High-Tech Center. Enjoy a fantastic lifestyle w/access to trails & parks. Proximity to popular Golf Courses, Carp Village & Top-rated schools like West Carleton & All Saints. Your DREAM HOME features open layout w/a spacious kitchen, dining & living areas, 3-car garage, mudroom, top-floor laundry. Primary suite offers a luxurious retreat w/an ensuite & walk-in closet. Fully-finished basement includes family room, designated office, 5th bedrm & full bathrm. Known for its commitment to high-quality, energy-efficient & tailored home design solutions, OakWood ensures your home is nothing short of spectacular. Craft an UNMATCHED lifestyle mins from Kanata. Tarion Warranty included. House to be constructed. 24 business hrs irrevocable, Flooring: Hardwood |
| Price | $1,599,000 |
| Taxes: | $1782.00 |
| Address: | 45 SYNERGY Way , Kanata, K2K 1X7, Ontario |
| Lot Size: | 285.86 x 347.06 (Feet) |
| Acreage: | .50-1.99 |
| Directions/Cross Streets: | March Road to Marchhurst Road. Left onto Synergy Way. |
| Rooms: | 19 |
| Rooms +: | 0 |
| Bedrooms: | 4 |
| Bedrooms +: | 1 |
| Kitchens: | 1 |
| Kitchens +: | 0 |
| Family Room: | Y |
| Basement: | Finished, Full |
| Property Type: | Detached |
| Style: | 2-Storey |
| Exterior: | Stone, Stucco/Plaster |
| Garage Type: | Attached |
| Pool: | None |
| Property Features: | Golf, Park, Skiing |
| Fireplace/Stove: | Y |
| Heat Source: | Gas |
| Heat Type: | Forced Air |
| Central Air Conditioning: | Central Air |
| Sewers: | Septic |
| Water: | Well |
| Water Supply Types: | Drilled Well |
| Utilities-Gas: | Y |
$
%
Years
This calculator is for demonstration purposes only. Always consult a professional
financial advisor before making personal financial decisions.
| Although the information displayed is believed to be accurate, no warranties or representations are made of any kind. |
| BENNETT PROPERTY SHOP REALTY |
|
|
.jpg?src=Custom)
Dir:
416-548-7854
Bus:
416-548-7854
Fax:
416-981-7184
| Book Showing | Email a Friend |
Jump To:
At a Glance:
| Type: | Freehold - Detached |
| Area: | Ottawa |
| Municipality: | Kanata |
| Neighbourhood: | 9005 - Kanata - Kanata (North West) |
| Style: | 2-Storey |
| Lot Size: | 285.86 x 347.06(Feet) |
| Tax: | $1,782 |
| Beds: | 4+1 |
| Baths: | 4 |
| Fireplace: | Y |
| Pool: | None |
Locatin Map:
Payment Calculator:
- Color Examples
- Green
- Black and Gold
- Dark Navy Blue And Gold
- Cyan
- Black
- Purple
- Gray
- Blue and Black
- Orange and Black
- Red
- Magenta
- Gold
- Device Examples

