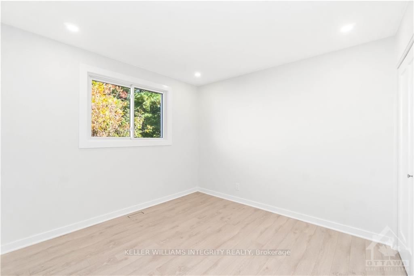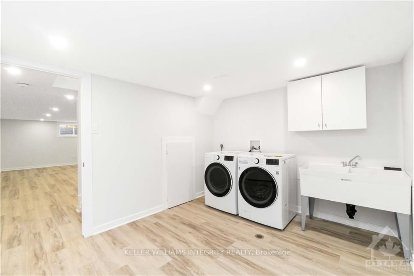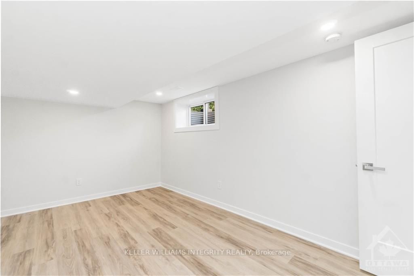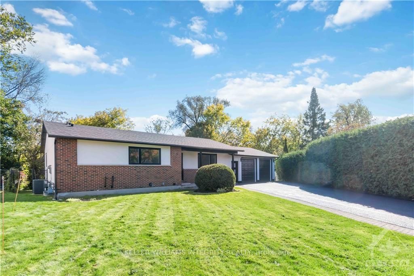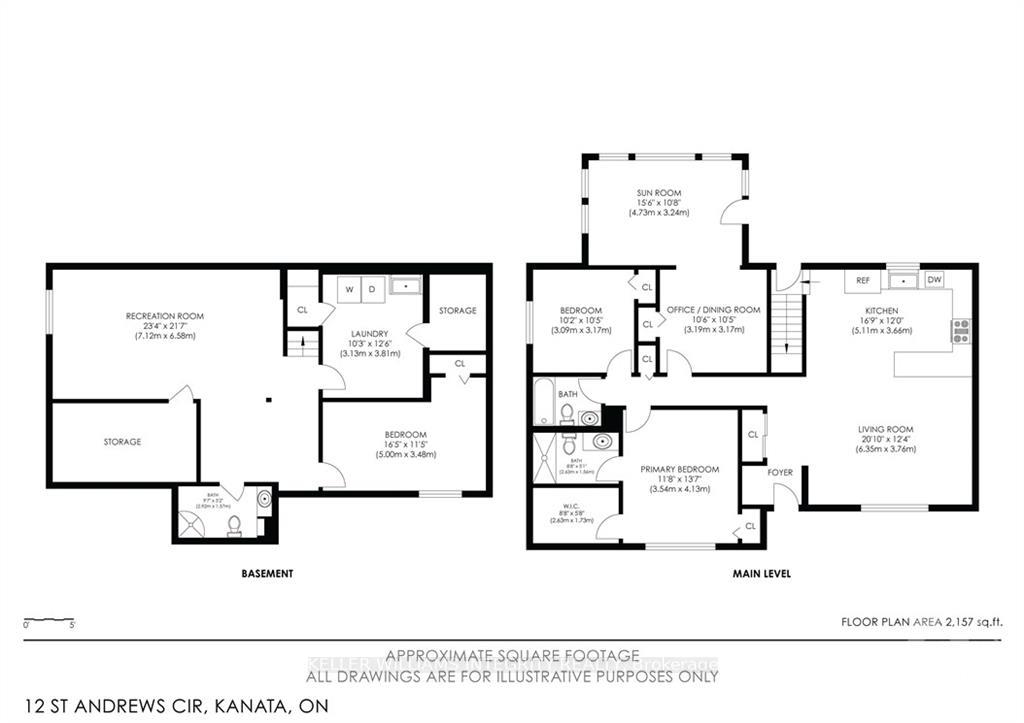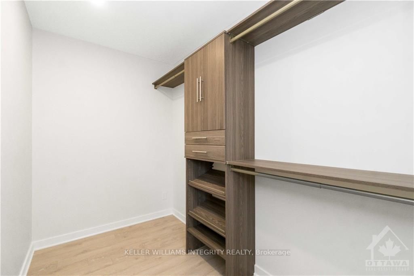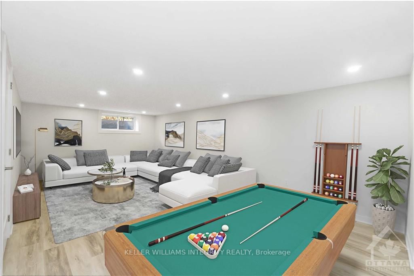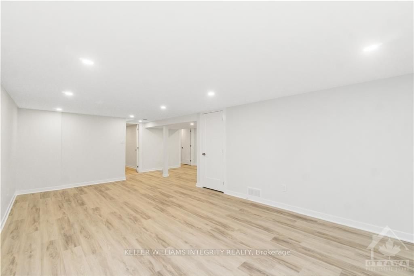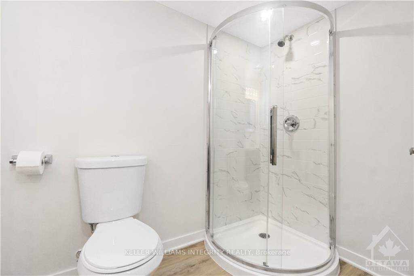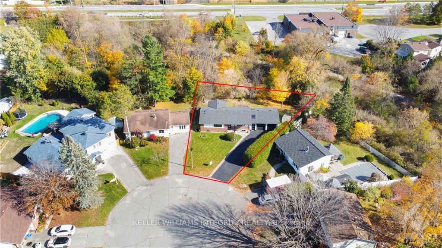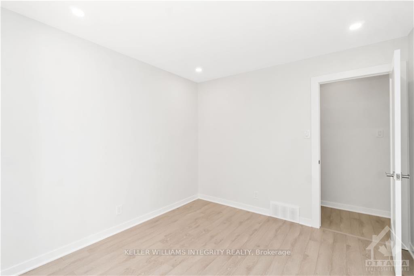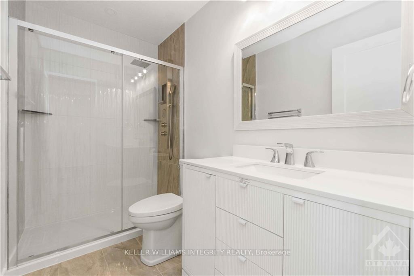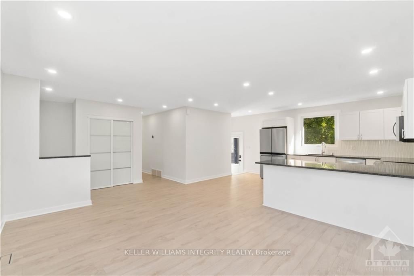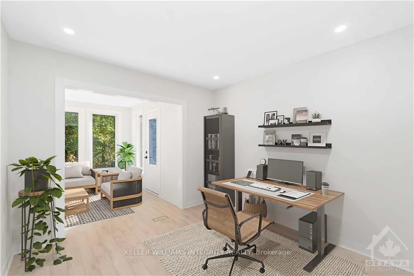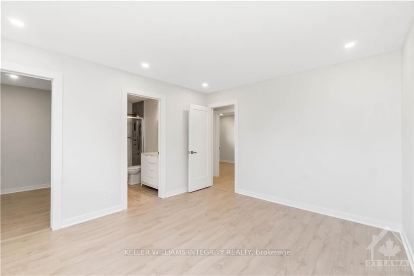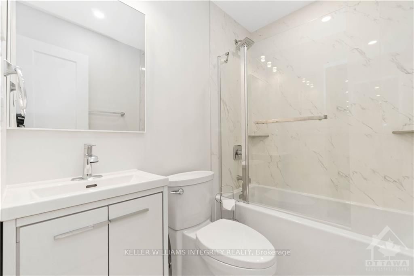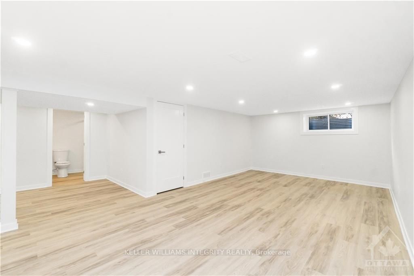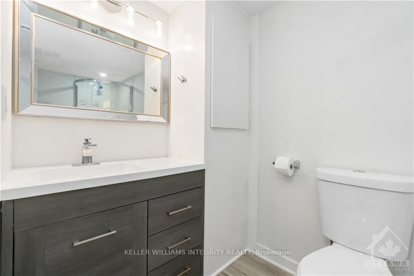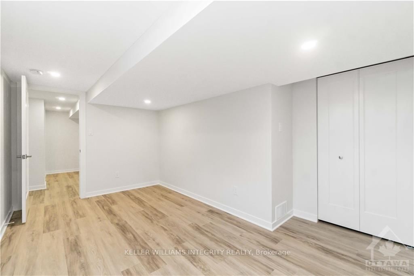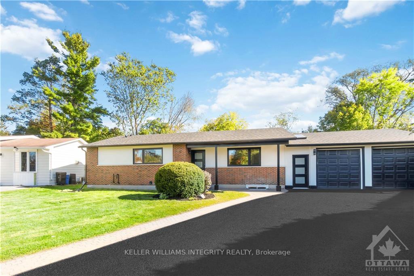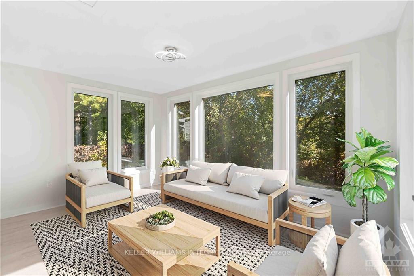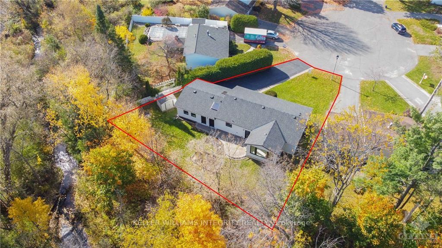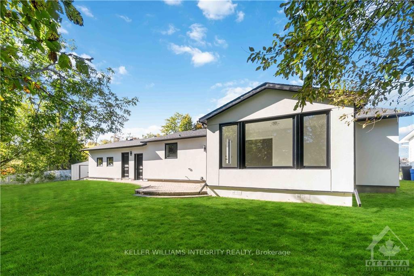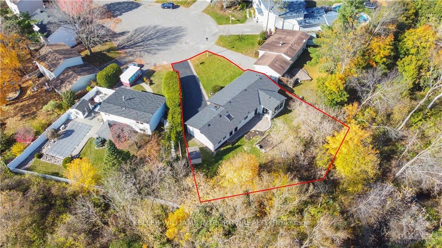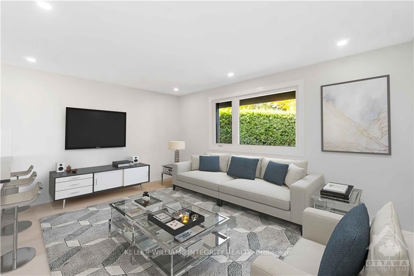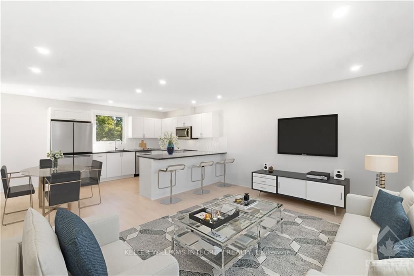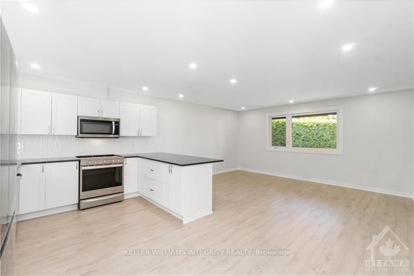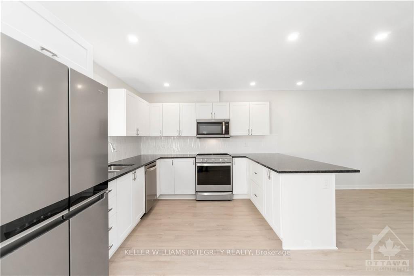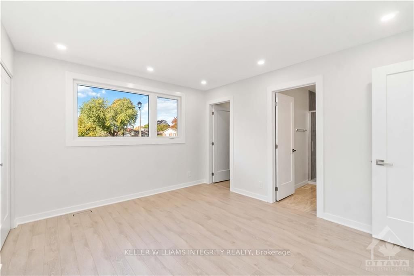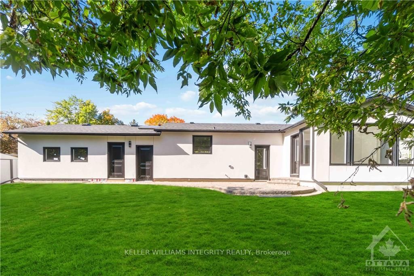$875,000
Available - For Sale
Listing ID: X9517468
12 ST ANDREWS Circ , Kanata, K2L 1L3, Ontario
| Flooring: Tile, Flooring: Hardwood, Immediate Occupancy Available! Welcome to 12 St. Andrews, this incredible bungalow has been completely modernized and features one of the best lots in Glencairn backing onto Ravine Park. 2022 Professional renovations include a brand new kitchen, 3 Full bathrooms, roof, windows, doors, flooring, lighting, trims, stucco, and much more. Originally built as a 4 bedroom above grade home and thoughtfully reconfigured allowing for a spacious master bedroom with walk in closet and ensuite bath plus a fantastic main floor office. The large rear addition gets loads of natural light and highlights the exceptional backyard. The spacious and bright lower level has a large rec room, legal bedroom, full bath, laundry room and plenty of storage. This is a very special home call today! Some photos virtually staged. |
| Price | $875,000 |
| Taxes: | $4800.00 |
| Address: | 12 ST ANDREWS Circ , Kanata, K2L 1L3, Ontario |
| Lot Size: | 42.59 x 118.29 (Feet) |
| Directions/Cross Streets: | Eagleson Road to Abbeyhill Drive, Left on Old Colony Road, St Andrews Circle is halfway down before |
| Rooms: | 15 |
| Rooms +: | 0 |
| Bedrooms: | 2 |
| Bedrooms +: | 1 |
| Kitchens: | 1 |
| Kitchens +: | 0 |
| Family Room: | N |
| Basement: | Finished, Full |
| Property Type: | Detached |
| Style: | Bungalow |
| Exterior: | Brick, Stucco/Plaster |
| Garage Type: | Other |
| Pool: | None |
| Property Features: | Cul De Sac, Park, Public Transit |
| Fireplace/Stove: | N |
| Heat Source: | Gas |
| Heat Type: | Forced Air |
| Central Air Conditioning: | Central Air |
| Sewers: | Sewers |
| Water: | Municipal |
| Utilities-Gas: | Y |
$
%
Years
This calculator is for demonstration purposes only. Always consult a professional
financial advisor before making personal financial decisions.
| Although the information displayed is believed to be accurate, no warranties or representations are made of any kind. |
| KELLER WILLIAMS INTEGRITY REALTY |
|
|
.jpg?src=Custom)
Dir:
416-548-7854
Bus:
416-548-7854
Fax:
416-981-7184
| Book Showing | Email a Friend |
Jump To:
At a Glance:
| Type: | Freehold - Detached |
| Area: | Ottawa |
| Municipality: | Kanata |
| Neighbourhood: | 9003 - Kanata - Glencairn/Hazeldean |
| Style: | Bungalow |
| Lot Size: | 42.59 x 118.29(Feet) |
| Tax: | $4,800 |
| Beds: | 2+1 |
| Baths: | 3 |
| Fireplace: | N |
| Pool: | None |
Locatin Map:
Payment Calculator:
- Color Examples
- Green
- Black and Gold
- Dark Navy Blue And Gold
- Cyan
- Black
- Purple
- Gray
- Blue and Black
- Orange and Black
- Red
- Magenta
- Gold
- Device Examples

