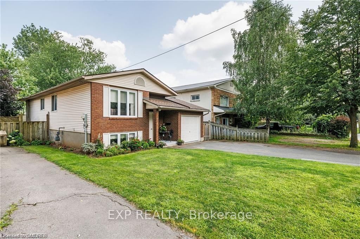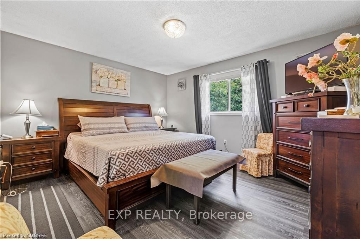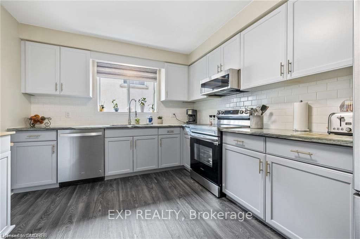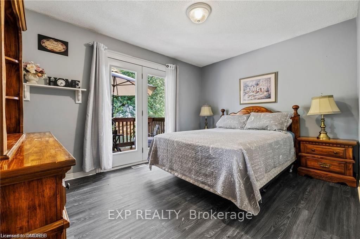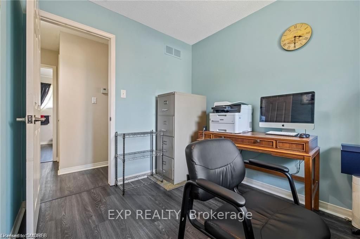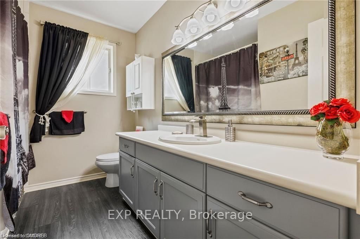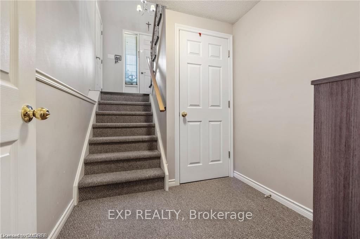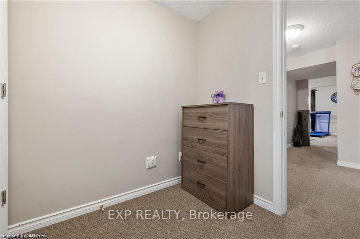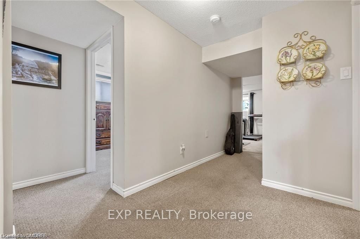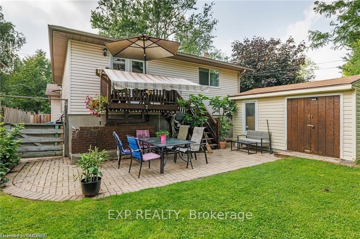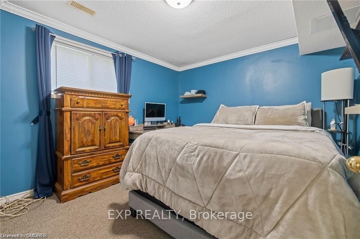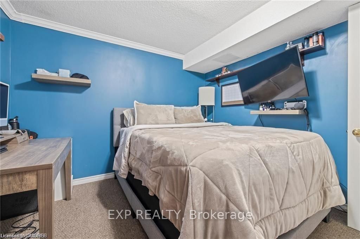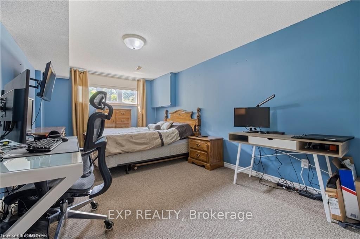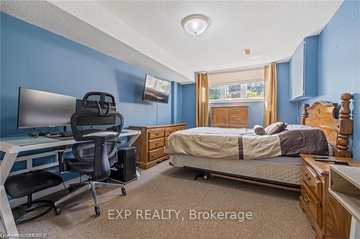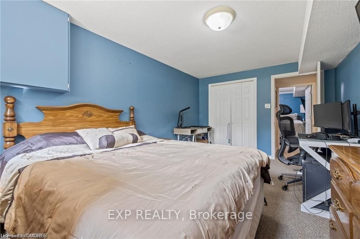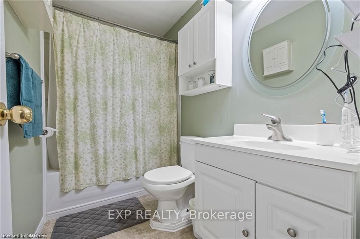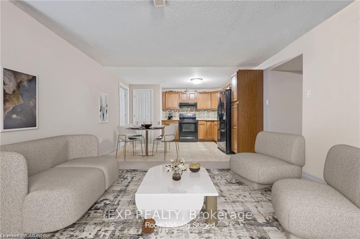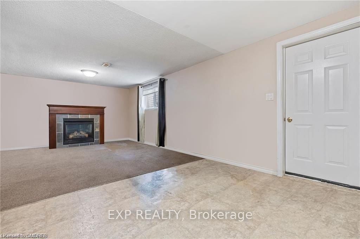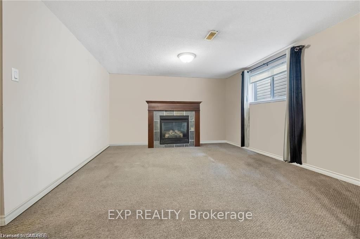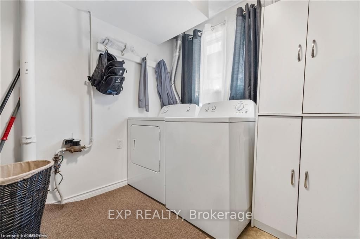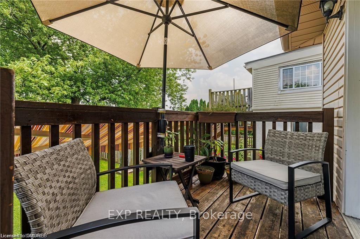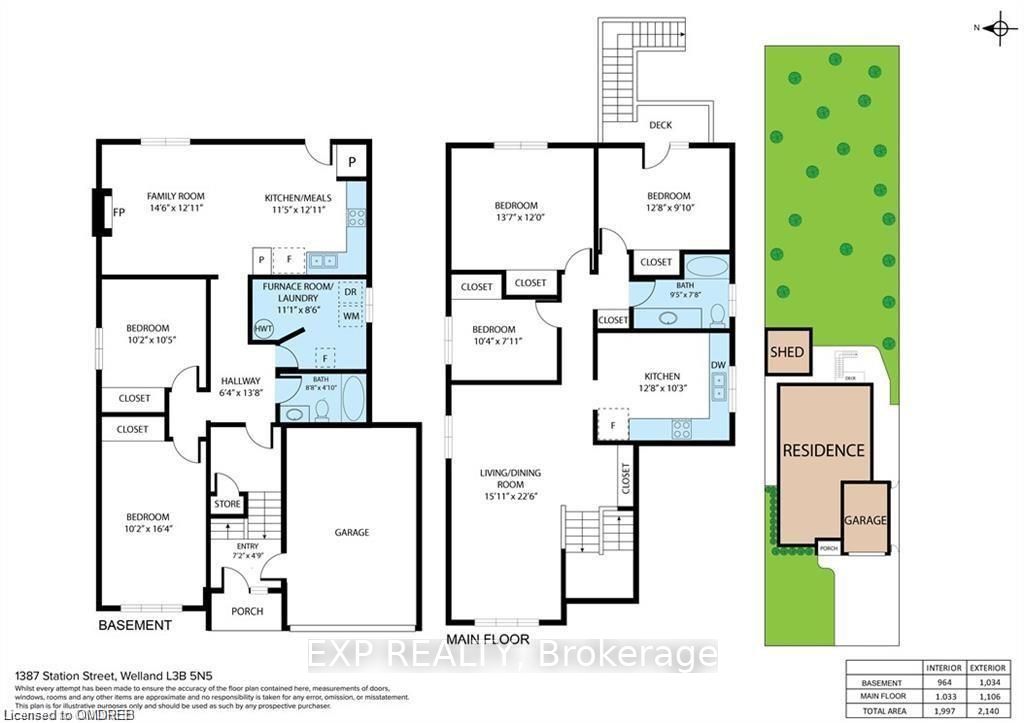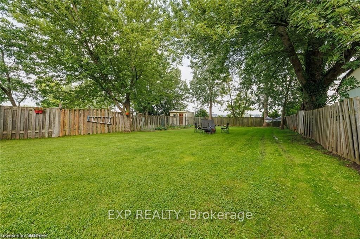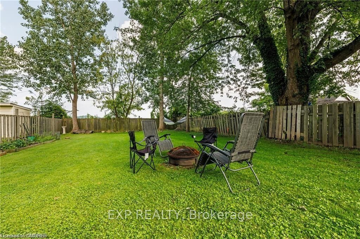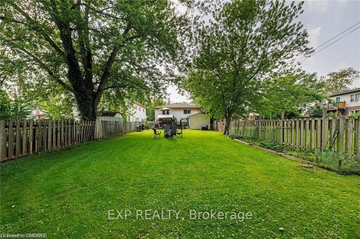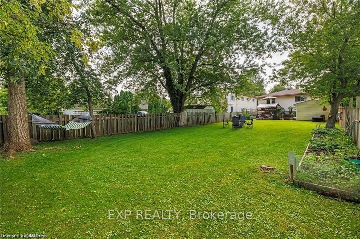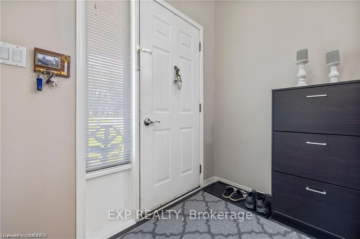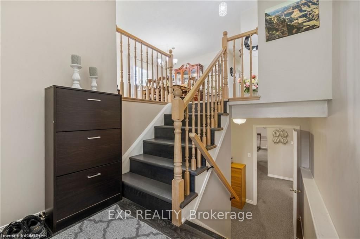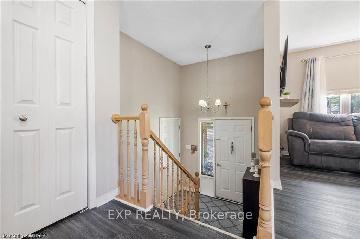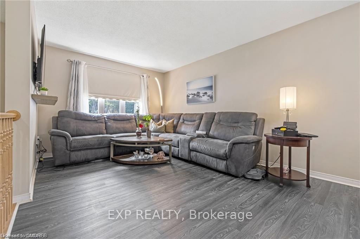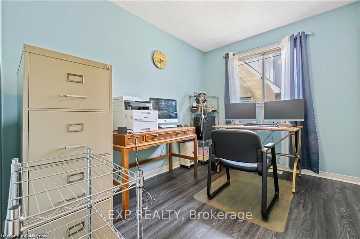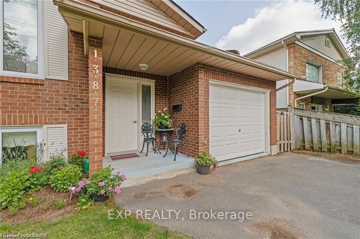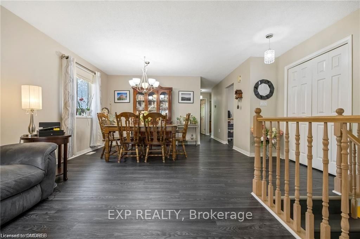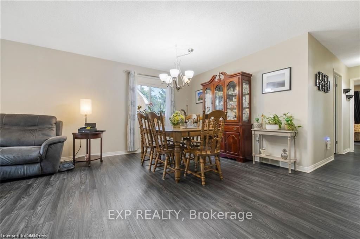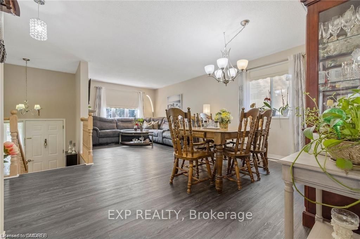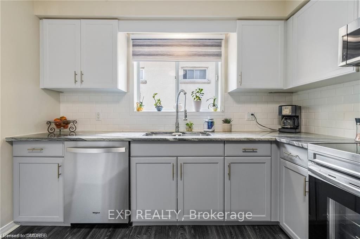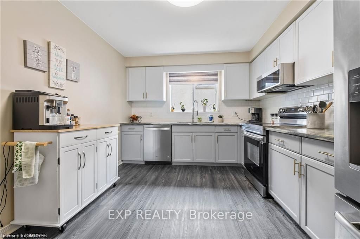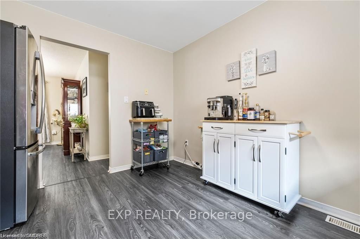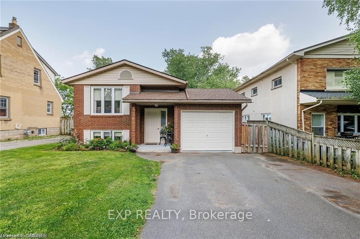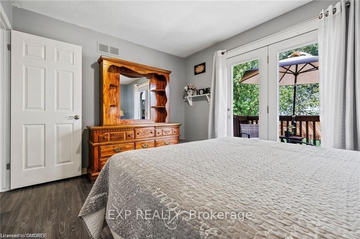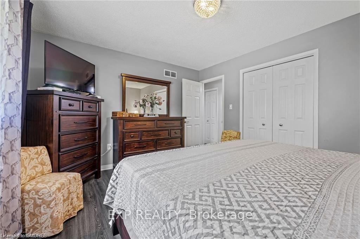$694,995
Available - For Sale
Listing ID: X10403540
1387 STATION St , Pelham, L3B 5N5, Ontario
| WELCOME TO 1387 STATION STREET AND WELCOME TO A FANTASTIC FONTHILL HOME OPTION. THIS RAISED BUNGALOW FEATURES A TOTAL OF 3+2 BEDROOMS AND 2 FULL BATHROOMS IN A LAYOUT THAT CAN ACCOMMODATE USE AS A SINGLE FAMILY HOME OR A MULTI-GENERATIONAL FAMILY SET-UP. ALSO PERFECT FOR BUYERS THAT ARE LOOKING TO LIVE IN ONE-UNIT AND RENT OUT THE OTHER (TO OFFSET MONTHLY MORTGAGE COSTS). BUYERS WILL LOVE THE FUNCTIONAL MAIN FLOOR DESIGN COMPLETE WITH THE OPEN CONCEPT LIVING AND DINING AREA - THE OVERSIZED EAT-IN KITCHEN - FULL THREE BEDROOMS (ONE WITH PATIO DOOR WALK-OUT TO THE BACK DECK) AND THE NEWLY LAID ENGINEERED FLOORING. THE LOWER LEVEL HAS BEEN COMPLETED WITH A 2 BEDROOM IN-LAW SUITE THAT BOASTS A SEPARATE ENTRANCE - BASEMENT WALKOUT - AN OPEN DESIGN LIVING AREA - GAS FIREPLACE - OVER-SIZED WINDOWS (THAT CREATES AN ABUNDANCE OF NATURAL LIGHT) - 2 FULL BEDROOMS AND LAUNDRY AREA. TOTAL FINISHED LIVING SPACE OF 1,997 SQ FEET. THE BACKYARD IS JUST UNDER 189' DEEP WITH NO REAR NEIGHBOURS. THE BACKYARD PROVIDES A NICE COMPLIMENT OF BOTH SUN AND SHADE. PERFECTLY LOCATED IN CLOSE TO JUST ABOUT EVERYTHING. NICELY DECORATED. THIS COULD BE THE ONE! |
| Price | $694,995 |
| Taxes: | $4351.00 |
| Assessment: | $300000 |
| Assessment Year: | 2022 |
| Address: | 1387 STATION St , Pelham, L3B 5N5, Ontario |
| Lot Size: | 40.00 x 189.00 (Feet) |
| Acreage: | < .50 |
| Directions/Cross Streets: | HWY 20 TO STATION STREET |
| Rooms: | 6 |
| Rooms +: | 5 |
| Bedrooms: | 3 |
| Bedrooms +: | 2 |
| Kitchens: | 1 |
| Kitchens +: | 1 |
| Basement: | Sep Entrance, W/O |
| Approximatly Age: | 16-30 |
| Property Type: | Detached |
| Style: | Bungalow-Raised |
| Exterior: | Brick, Vinyl Siding |
| Garage Type: | Attached |
| (Parking/)Drive: | Front Yard |
| Drive Parking Spaces: | 4 |
| Pool: | None |
| Approximatly Age: | 16-30 |
| Fireplace/Stove: | Y |
| Heat Source: | Gas |
| Heat Type: | Forced Air |
| Central Air Conditioning: | Central Air |
| Elevator Lift: | N |
| Sewers: | Sewers |
| Water: | Municipal |
| Utilities-Cable: | A |
| Utilities-Gas: | Y |
$
%
Years
This calculator is for demonstration purposes only. Always consult a professional
financial advisor before making personal financial decisions.
| Although the information displayed is believed to be accurate, no warranties or representations are made of any kind. |
| EXP REALTY |
|
|
.jpg?src=Custom)
Dir:
416-548-7854
Bus:
416-548-7854
Fax:
416-981-7184
| Book Showing | Email a Friend |
Jump To:
At a Glance:
| Type: | Freehold - Detached |
| Area: | Niagara |
| Municipality: | Pelham |
| Neighbourhood: | 662 - Fonthill |
| Style: | Bungalow-Raised |
| Lot Size: | 40.00 x 189.00(Feet) |
| Approximate Age: | 16-30 |
| Tax: | $4,351 |
| Beds: | 3+2 |
| Baths: | 2 |
| Fireplace: | Y |
| Pool: | None |
Locatin Map:
Payment Calculator:
- Color Examples
- Green
- Black and Gold
- Dark Navy Blue And Gold
- Cyan
- Black
- Purple
- Gray
- Blue and Black
- Orange and Black
- Red
- Magenta
- Gold
- Device Examples

