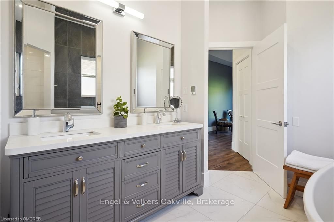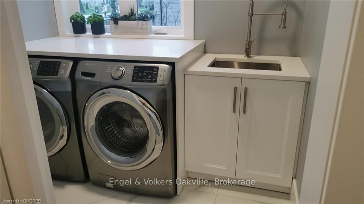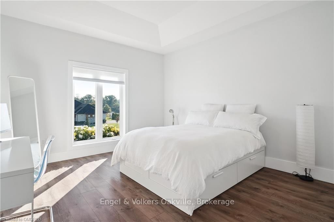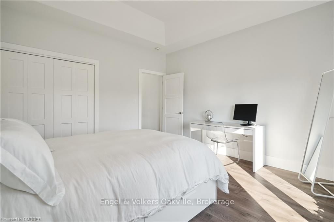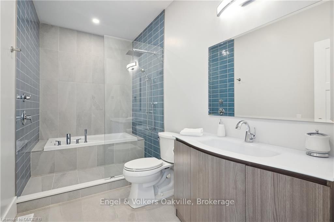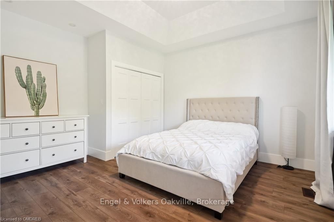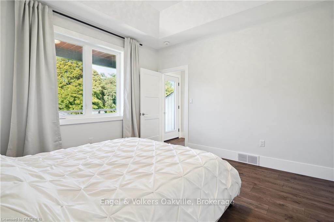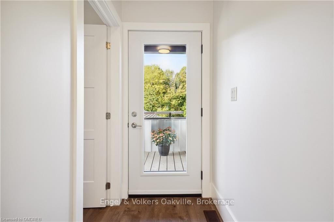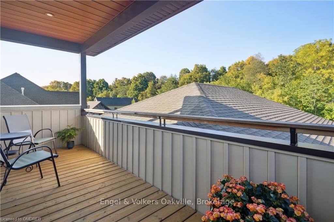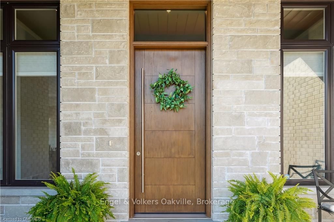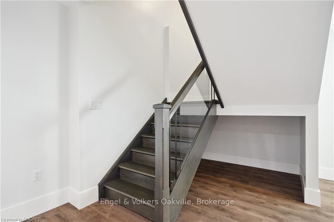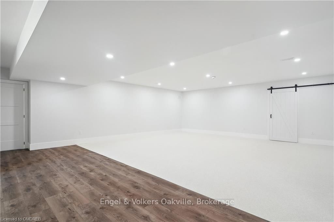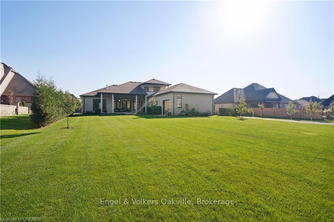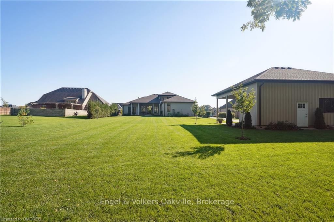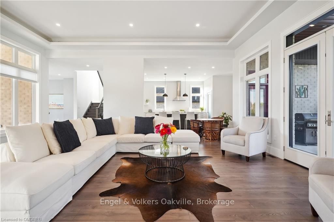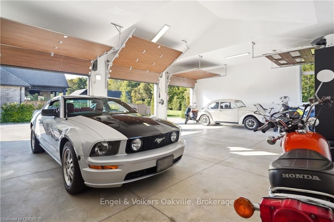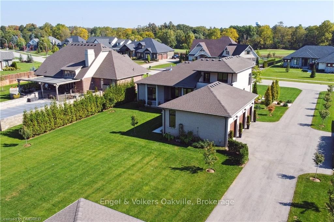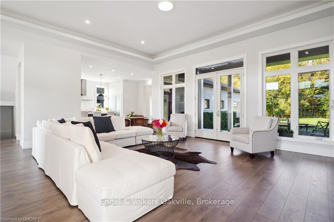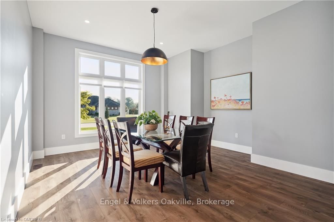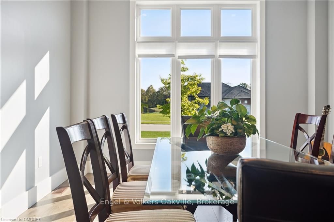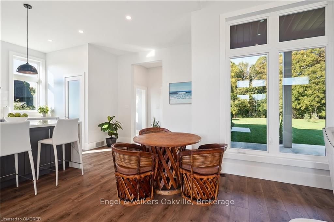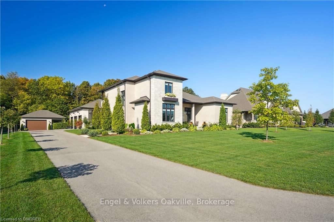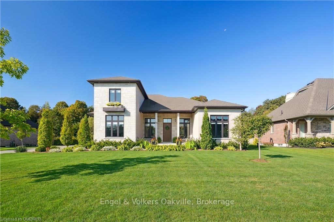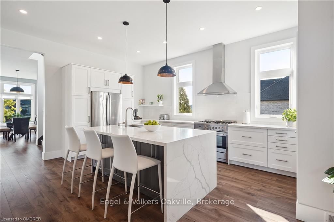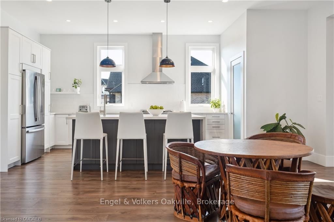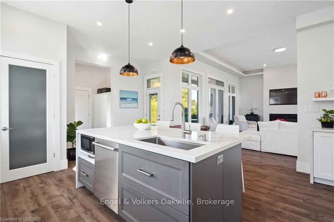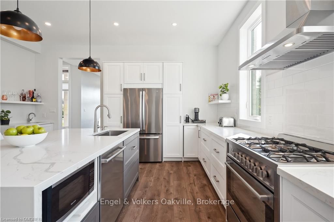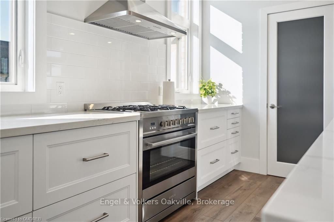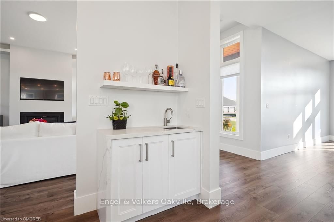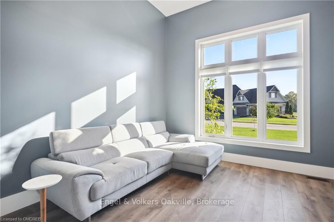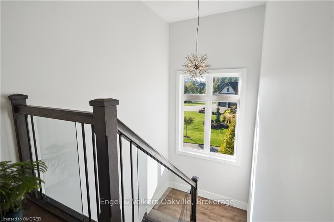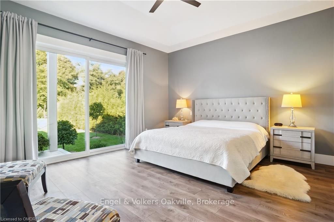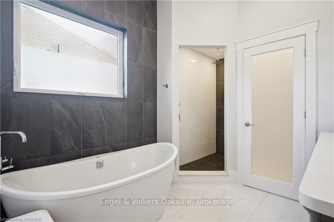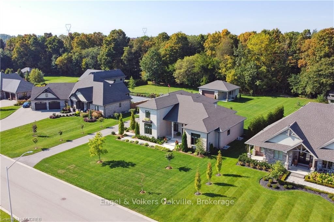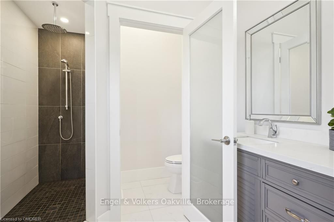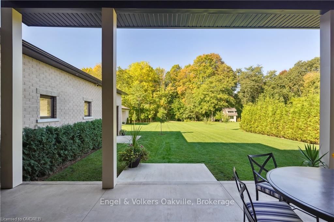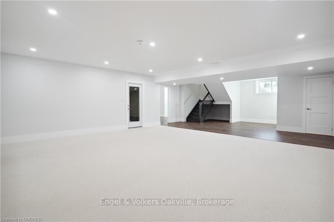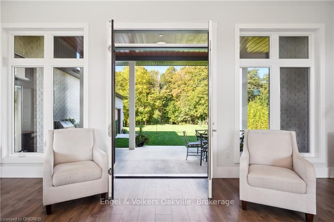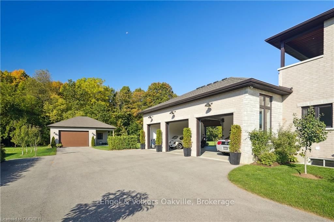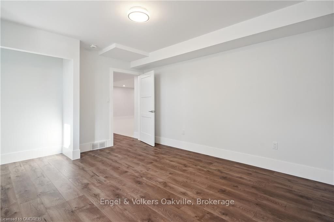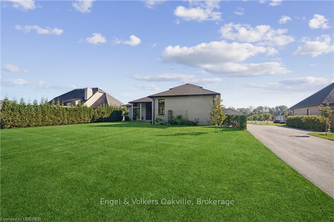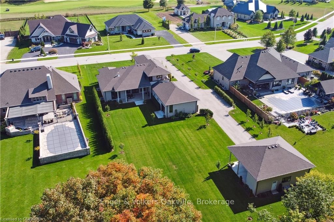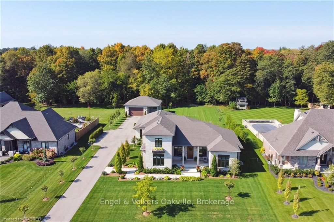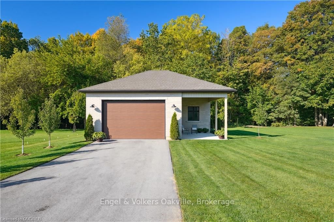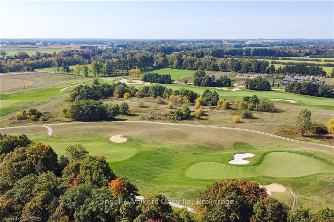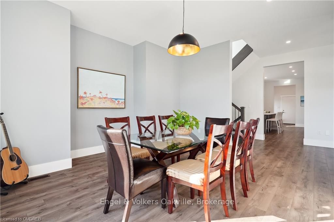$1,699,000
Available - For Sale
Listing ID: X10403438
48 OTTER VIEW DR , Norwich, N0J 1R0, Ontario
| Located in the highly desirable Otterview Creek Estates. Backing onto a private and quiet ravine, just a stones throw away from the exclusive Otter Creek golf club. Enjoy the peace and quiet of the countryside with the conveniences of beautiful Otterville & within close proximity to Woodstock. The incredible open concept main floor expands across 2264 sq.ft with 12 foot ceilings and large windows bringing in tons of natural light. |
| Price | $1,699,000 |
| Taxes: | $7265.00 |
| Assessment: | $637000 |
| Assessment Year: | 2022 |
| Address: | 48 OTTER VIEW DR , Norwich, N0J 1R0, Ontario |
| Lot Size: | 115.00 x 271.00 (Feet) |
| Acreage: | .50-1.99 |
| Directions/Cross Streets: | From Highway 59, east on Otterville Road, South onto Otterview Drive, house is on west side of road. |
| Rooms: | 10 |
| Rooms +: | 3 |
| Bedrooms: | 3 |
| Bedrooms +: | 1 |
| Kitchens: | 1 |
| Kitchens +: | 0 |
| Basement: | Full, Part Fin |
| Approximatly Age: | 0-5 |
| Property Type: | Detached |
| Style: | 2-Storey |
| Exterior: | Brick, Stone |
| Garage Type: | Attached |
| (Parking/)Drive: | Private |
| Drive Parking Spaces: | 6 |
| Pool: | None |
| Other Structures: | Workshop |
| Approximatly Age: | 0-5 |
| Property Features: | Golf |
| Fireplace/Stove: | N |
| Heat Source: | Gas |
| Central Air Conditioning: | Central Air |
| Elevator Lift: | N |
| Sewers: | Septic |
| Water: | Municipal |
| Utilities-Cable: | A |
$
%
Years
This calculator is for demonstration purposes only. Always consult a professional
financial advisor before making personal financial decisions.
| Although the information displayed is believed to be accurate, no warranties or representations are made of any kind. |
| Engel & Volkers Oakville |
|
|
.jpg?src=Custom)
Dir:
416-548-7854
Bus:
416-548-7854
Fax:
416-981-7184
| Book Showing | Email a Friend |
Jump To:
At a Glance:
| Type: | Freehold - Detached |
| Area: | Oxford |
| Municipality: | Norwich |
| Style: | 2-Storey |
| Lot Size: | 115.00 x 271.00(Feet) |
| Approximate Age: | 0-5 |
| Tax: | $7,265 |
| Beds: | 3+1 |
| Baths: | 4 |
| Fireplace: | N |
| Pool: | None |
Locatin Map:
Payment Calculator:
- Color Examples
- Green
- Black and Gold
- Dark Navy Blue And Gold
- Cyan
- Black
- Purple
- Gray
- Blue and Black
- Orange and Black
- Red
- Magenta
- Gold
- Device Examples

