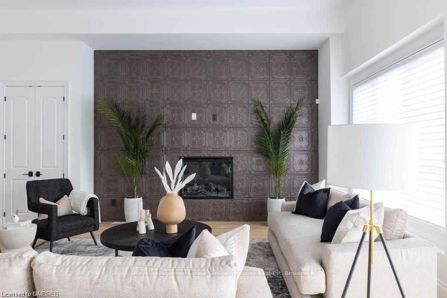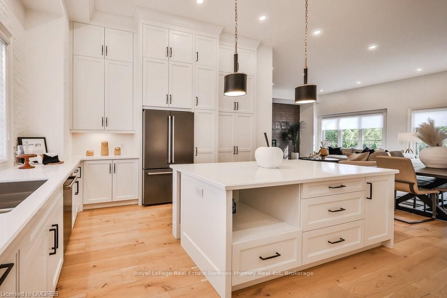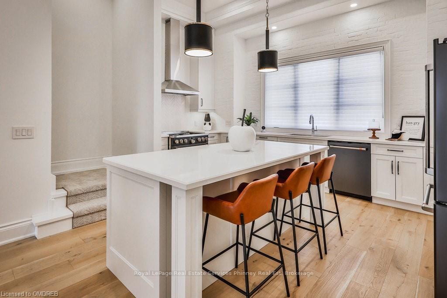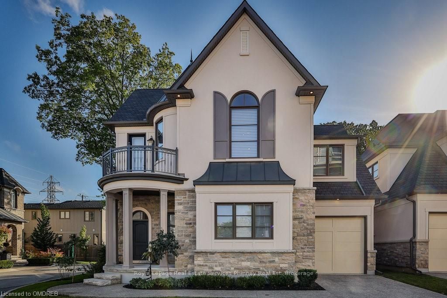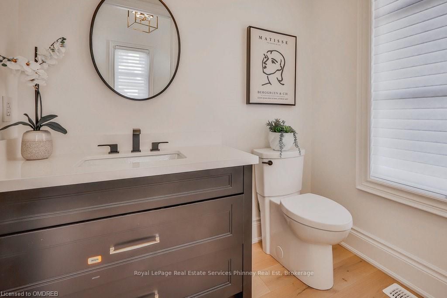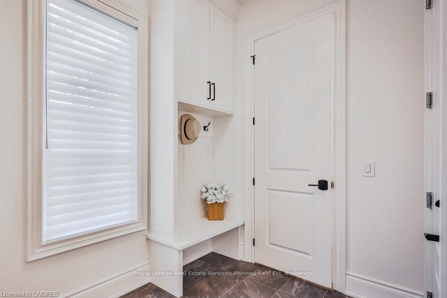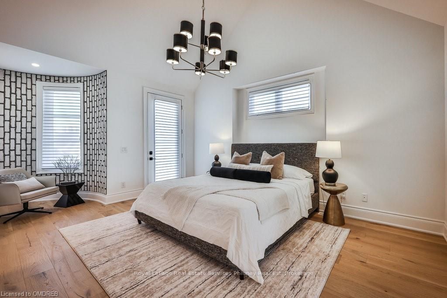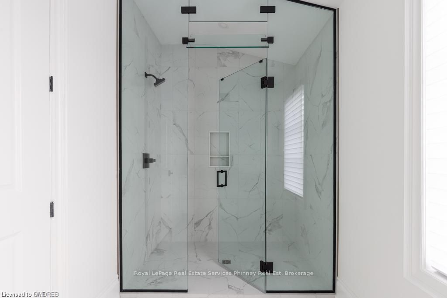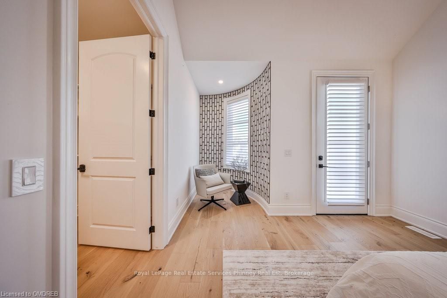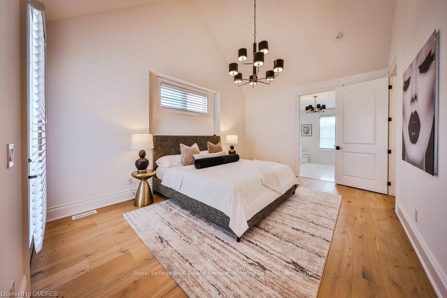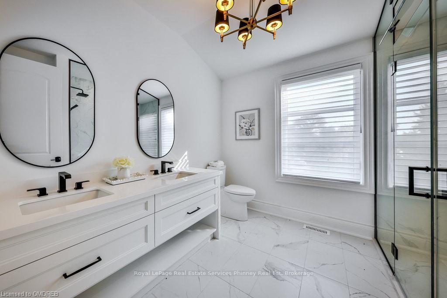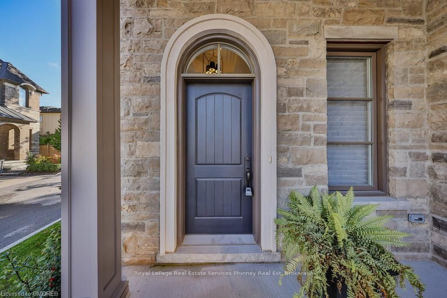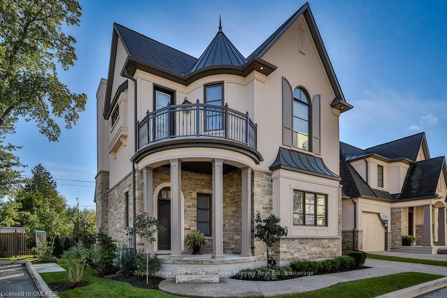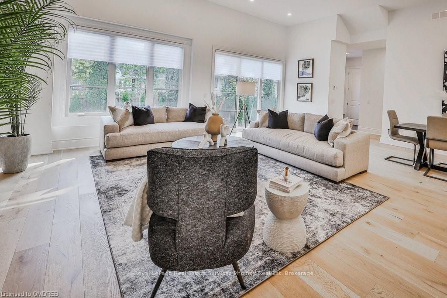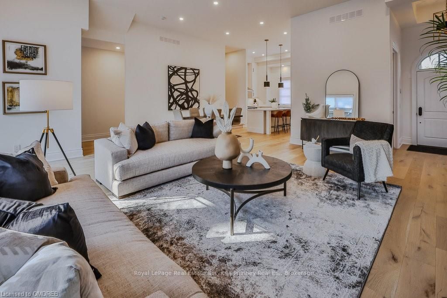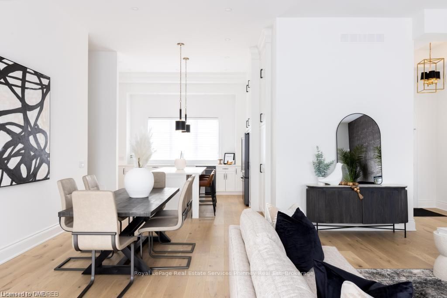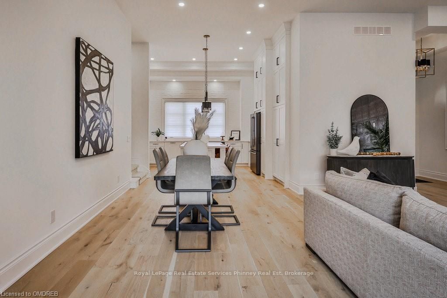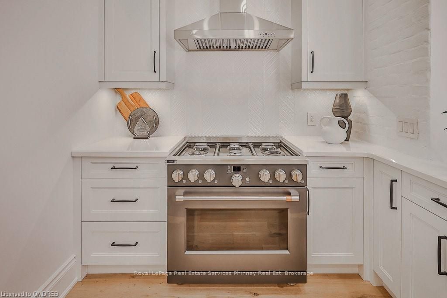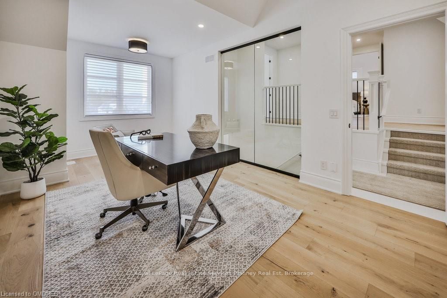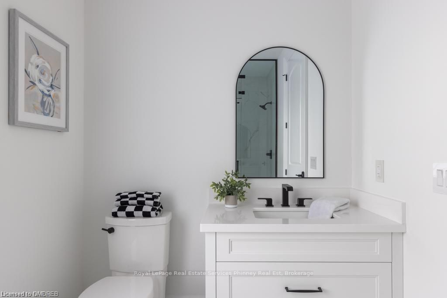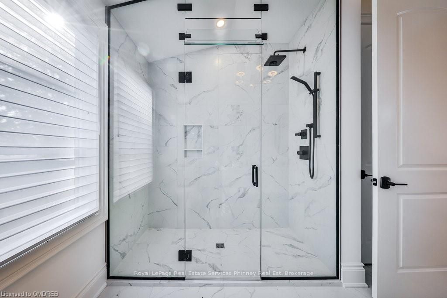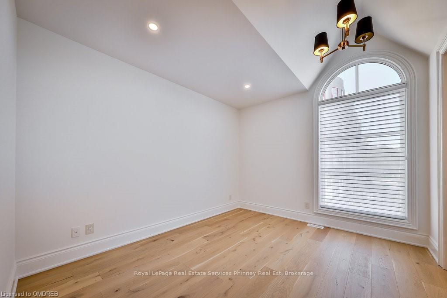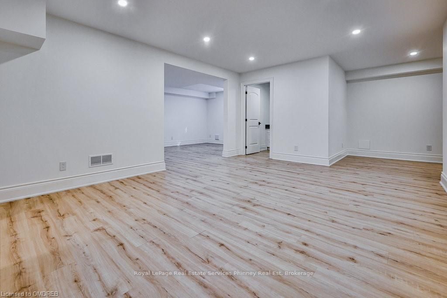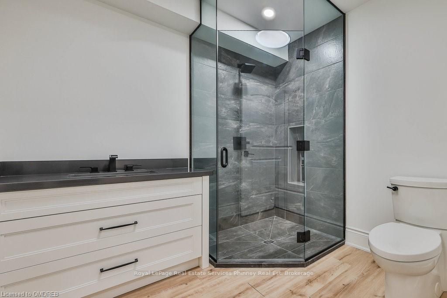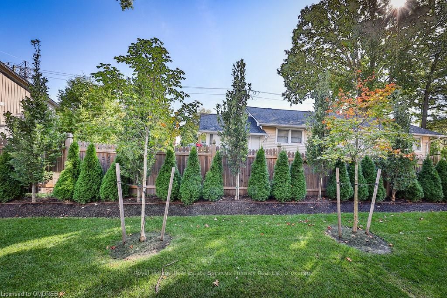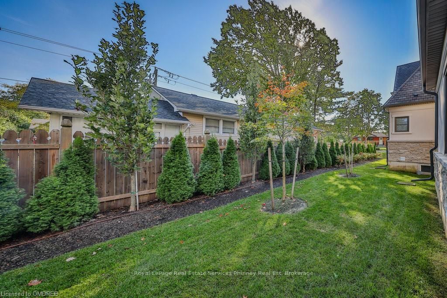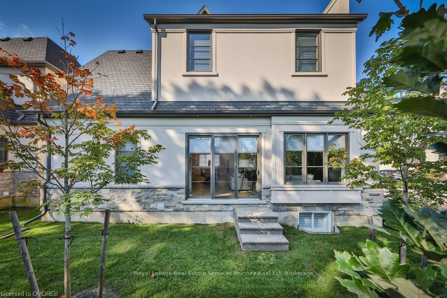$1,825,000
Available - For Sale
Listing ID: X10404229
3 ARBOURVALE , St. Catharines, L2T 2Z9, Ontario
| Situated in a private enclave of luxury homes inspired by French architecture and built by Pinewood Homes is this exquisite custom built home offering 3303sqft of living space. A low maintenance condo fee takes care of the exterior maintenance giving you the opportunity to enjoy maintenance free living. The main level offers soaring 13ft ceilings, a gorgeous great room with cozy fireplace. The chef's kitchen offers eye catching black stainless steel appliances, chic white cabinetry and counters with a welcoming open concept layout to the great room. The second level of the home offers 3 bedrooms. The primary bedroom offers a quaint balcony and luxurious spa-like bath. The finished lower level of the home offers plenty of space for you to customize for your needs whether it is a media room, gym or kids playroom you can make it your own. This enclave of homes is close to restaurants, wineries, golf courses, spas and all of your daily needs. It is just minutes to the US border and 1.5 hours from Toronto. Fantastic opportunity to own a gorgeous detached home in a quiet neighbourhood. |
| Price | $1,825,000 |
| Taxes: | $9013.00 |
| Assessment: | $550000 |
| Assessment Year: | 2024 |
| Address: | 3 ARBOURVALE , St. Catharines, L2T 2Z9, Ontario |
| Directions/Cross Streets: | Glen Morris to Jacobson to Arbourvale Common |
| Rooms: | 12 |
| Rooms +: | 6 |
| Bedrooms: | 3 |
| Bedrooms +: | 0 |
| Kitchens: | 1 |
| Kitchens +: | 0 |
| Basement: | Finished, Full |
| Approximatly Age: | 0-5 |
| Property Type: | Detached |
| Style: | 2-Storey |
| Exterior: | Stone, Stucco/Plaster |
| Garage Type: | Attached |
| (Parking/)Drive: | Private |
| Drive Parking Spaces: | 1 |
| Pool: | None |
| Approximatly Age: | 0-5 |
| Property Features: | Golf, Hospital |
| Water Included: | Y |
| Fireplace/Stove: | Y |
| Heat Source: | Gas |
| Heat Type: | Forced Air |
| Central Air Conditioning: | Central Air |
| Elevator Lift: | N |
| Sewers: | Sewers |
| Water: | Municipal |
$
%
Years
This calculator is for demonstration purposes only. Always consult a professional
financial advisor before making personal financial decisions.
| Although the information displayed is believed to be accurate, no warranties or representations are made of any kind. |
| Royal LePage Real Estate Services Phinney Real Est |
|
|
.jpg?src=Custom)
Dir:
416-548-7854
Bus:
416-548-7854
Fax:
416-981-7184
| Virtual Tour | Book Showing | Email a Friend |
Jump To:
At a Glance:
| Type: | Freehold - Detached |
| Area: | Niagara |
| Municipality: | St. Catharines |
| Neighbourhood: | 461 - Glendale/Glenridge |
| Style: | 2-Storey |
| Approximate Age: | 0-5 |
| Tax: | $9,013 |
| Beds: | 3 |
| Baths: | 4 |
| Fireplace: | Y |
| Pool: | None |
Locatin Map:
Payment Calculator:
- Color Examples
- Green
- Black and Gold
- Dark Navy Blue And Gold
- Cyan
- Black
- Purple
- Gray
- Blue and Black
- Orange and Black
- Red
- Magenta
- Gold
- Device Examples

