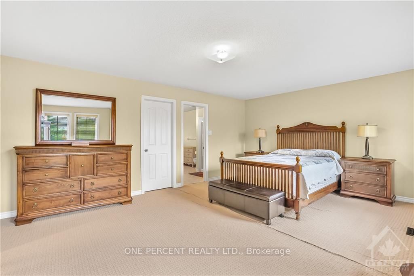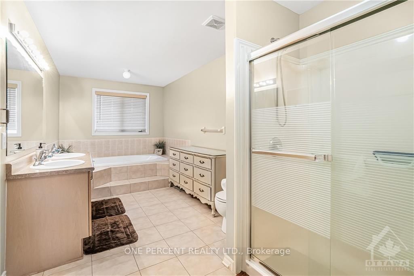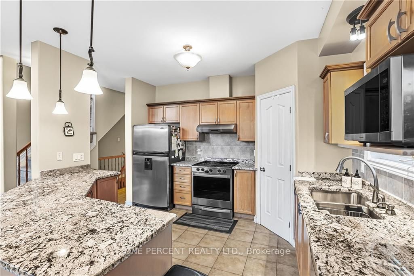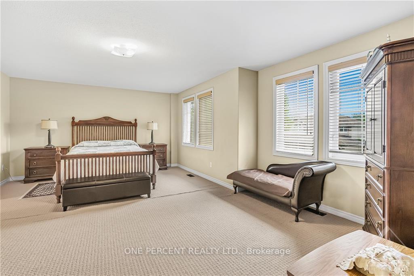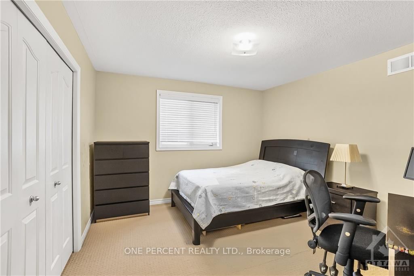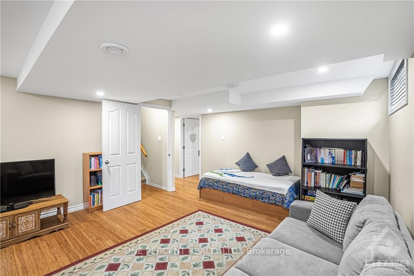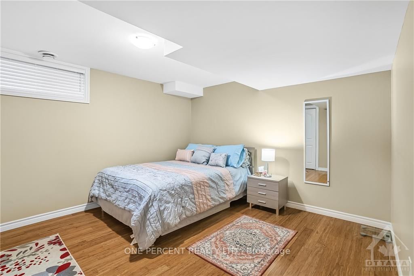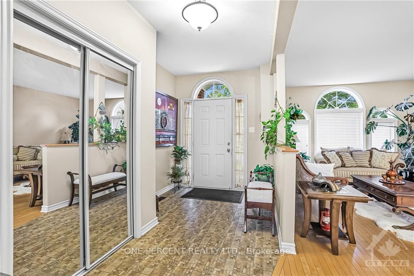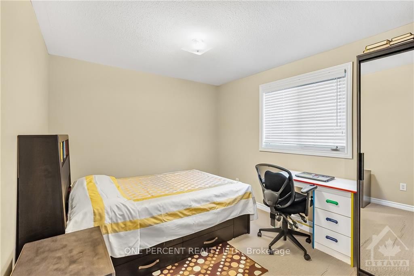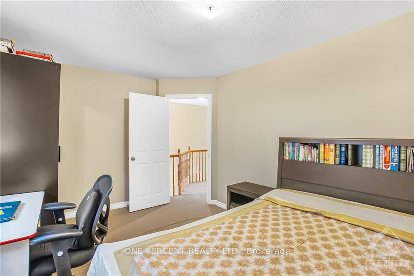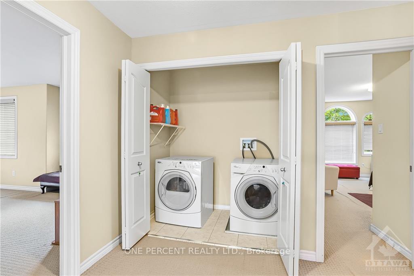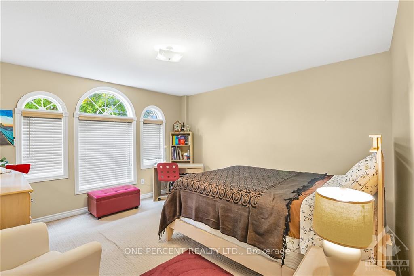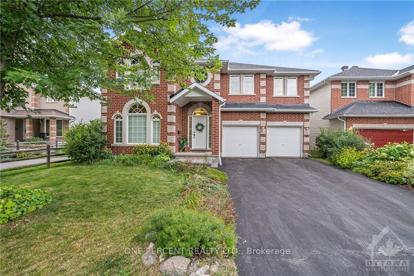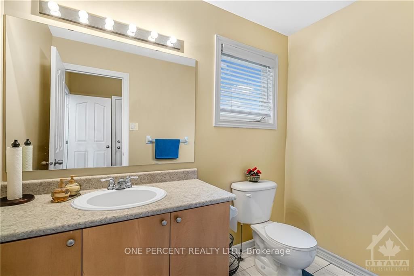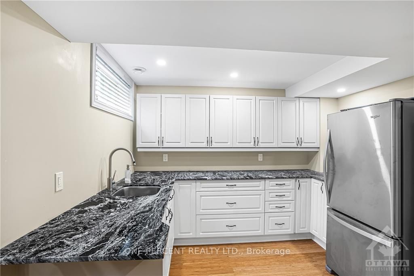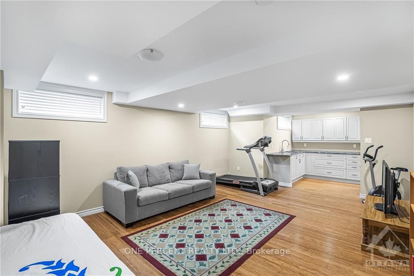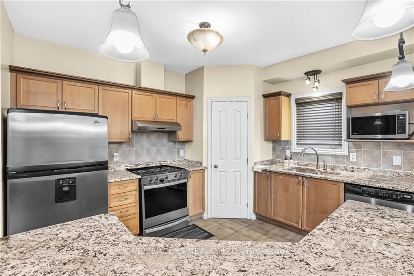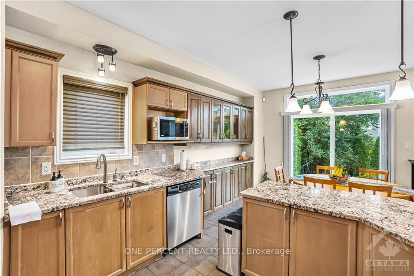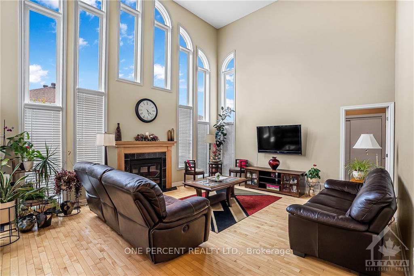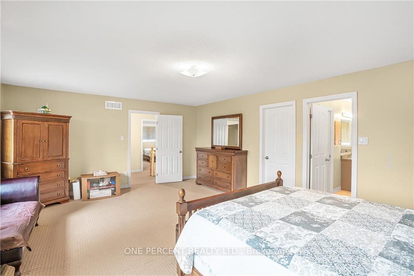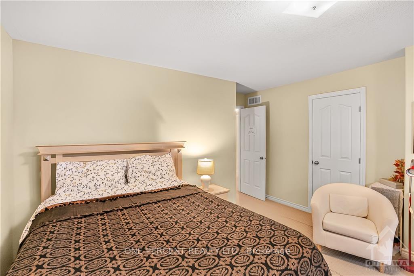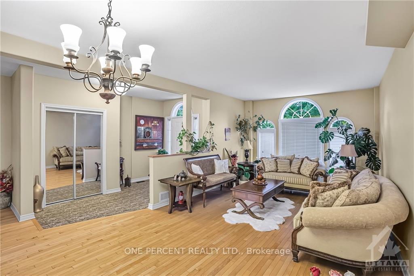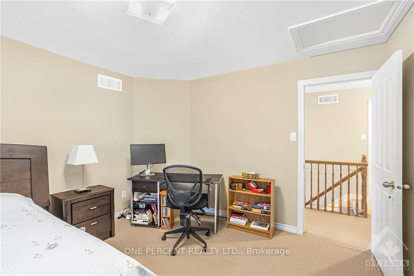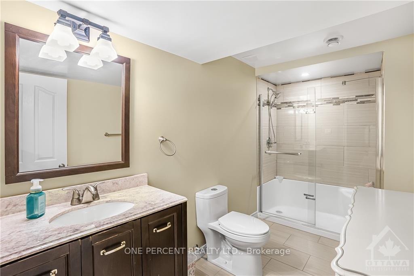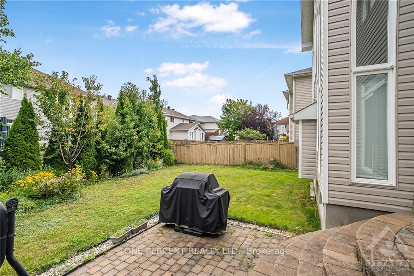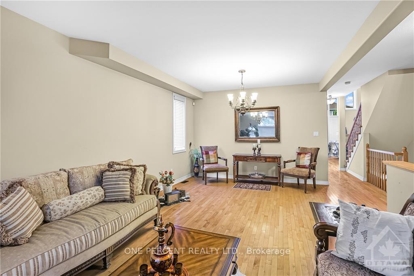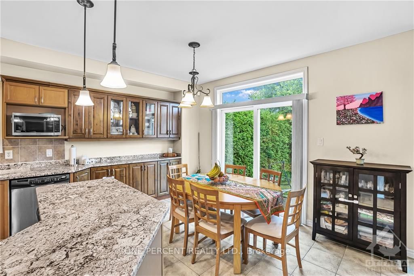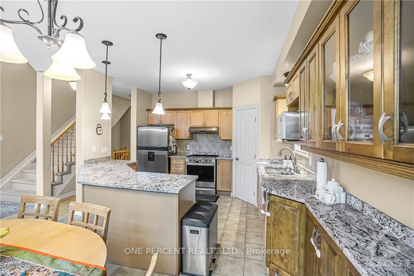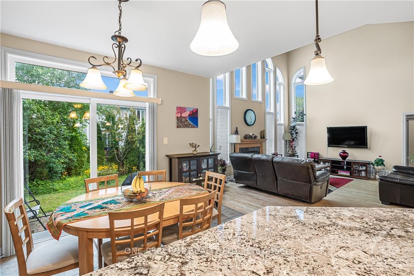$1,048,900
Available - For Sale
Listing ID: X9519729
66 WOLISTON Cres , Kanata, K2W 1E5, Ontario
| Flooring: Tile, Welcome to 66 Woliston Crescent, a stunning 4+1 bedroom, 3.5 bathroom home in the desirable Morgan's Grant neighborhood. The living room, flooded with natural light through grand windows, boasts an open vaulted ceiling that enhances the warm and inviting ambiance. The kitchen features granite countertops, providing both style and functionality. The finished lower level offers ample space for recreation, along with an additional bedroom, making it ideal for guests or a growing family. Step outside to the fenced backyard, your private retreat perfect for gardening or relaxing on warm days. This home is conveniently located near shopping, parks, golf courses, Kanata Business Park, and five top-rated local schools(English and French). Plus, with downtown Ottawa just a 25-minute drive away, commuting is easy. This home effortlessly caters to all your needs. Explore the immersive 3D virtual tour for a detailed view of this home's layout and features., Flooring: Hardwood, Flooring: Carpet Wall To Wall |
| Price | $1,048,900 |
| Taxes: | $6500.00 |
| Address: | 66 WOLISTON Cres , Kanata, K2W 1E5, Ontario |
| Lot Size: | 52.16 x 101.71 (Feet) |
| Directions/Cross Streets: | 417W to Eagleson/March Rd., Exit North on March Rd., Turn Left onto Klondike Road, Turn Right onto F |
| Rooms: | 12 |
| Rooms +: | 4 |
| Bedrooms: | 4 |
| Bedrooms +: | 1 |
| Kitchens: | 1 |
| Kitchens +: | 1 |
| Family Room: | Y |
| Basement: | Finished, Full |
| Property Type: | Detached |
| Style: | 2-Storey |
| Exterior: | Brick, Other |
| Garage Type: | Attached |
| Pool: | None |
| Property Features: | Park |
| Heat Source: | Gas |
| Heat Type: | Forced Air |
| Central Air Conditioning: | Central Air |
| Sewers: | Sewers |
| Water: | Municipal |
| Utilities-Gas: | Y |
$
%
Years
This calculator is for demonstration purposes only. Always consult a professional
financial advisor before making personal financial decisions.
| Although the information displayed is believed to be accurate, no warranties or representations are made of any kind. |
| ONE PERCENT REALTY LTD. |
|
|
.jpg?src=Custom)
Dir:
416-548-7854
Bus:
416-548-7854
Fax:
416-981-7184
| Virtual Tour | Book Showing | Email a Friend |
Jump To:
At a Glance:
| Type: | Freehold - Detached |
| Area: | Ottawa |
| Municipality: | Kanata |
| Neighbourhood: | 9008 - Kanata - Morgan's Grant/South March |
| Style: | 2-Storey |
| Lot Size: | 52.16 x 101.71(Feet) |
| Tax: | $6,500 |
| Beds: | 4+1 |
| Baths: | 4 |
| Pool: | None |
Locatin Map:
Payment Calculator:
- Color Examples
- Green
- Black and Gold
- Dark Navy Blue And Gold
- Cyan
- Black
- Purple
- Gray
- Blue and Black
- Orange and Black
- Red
- Magenta
- Gold
- Device Examples

