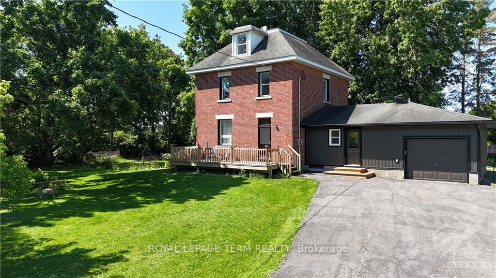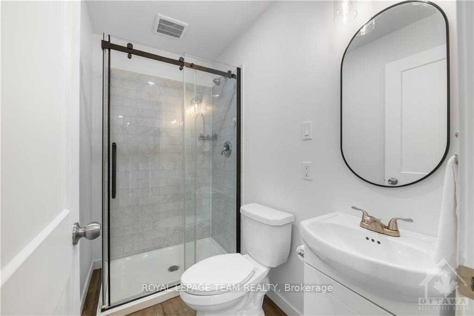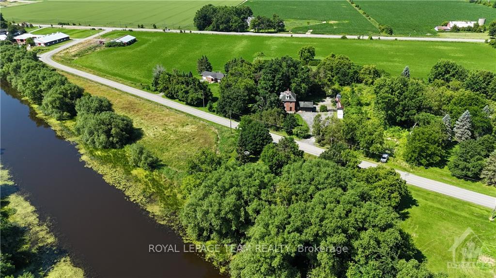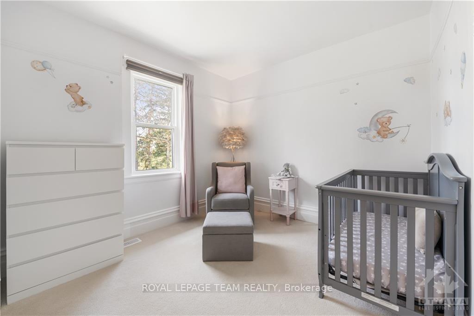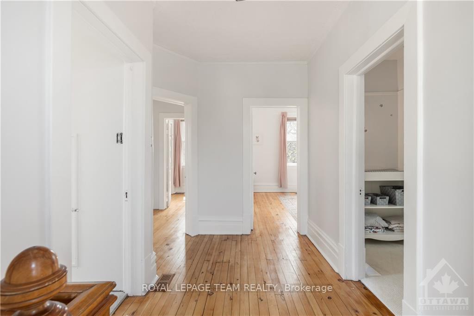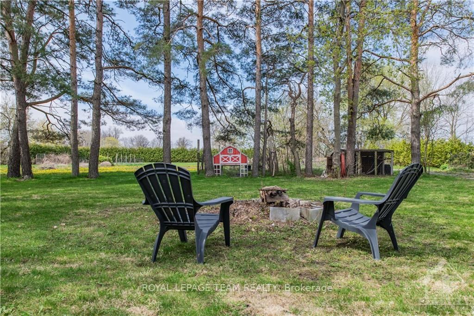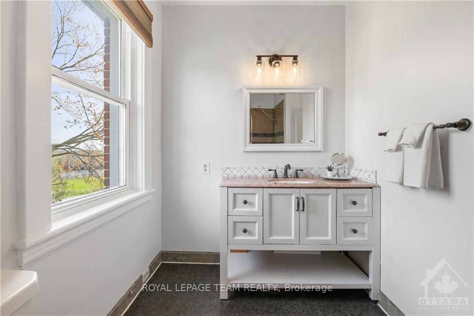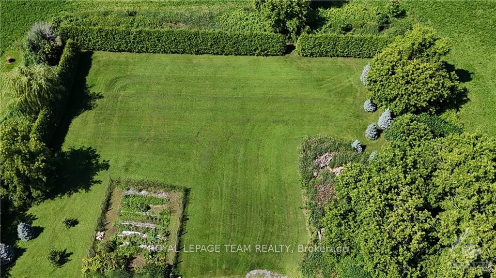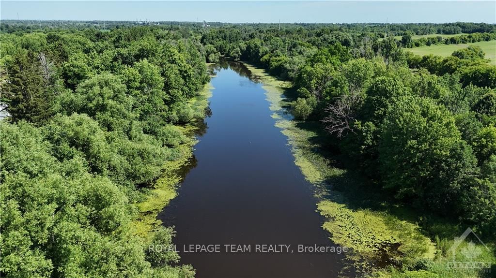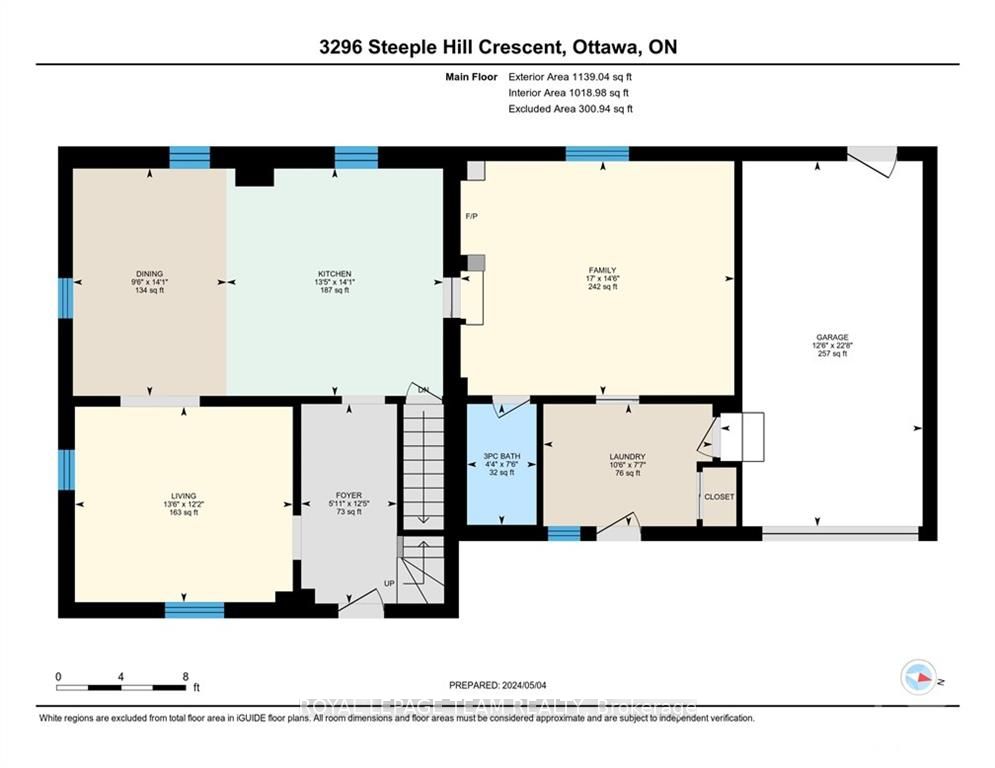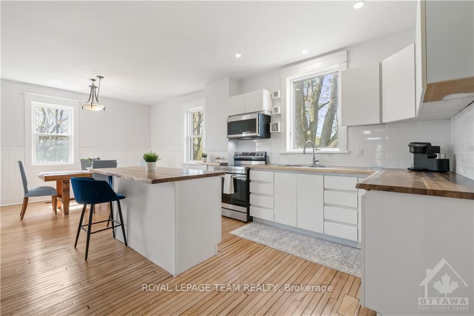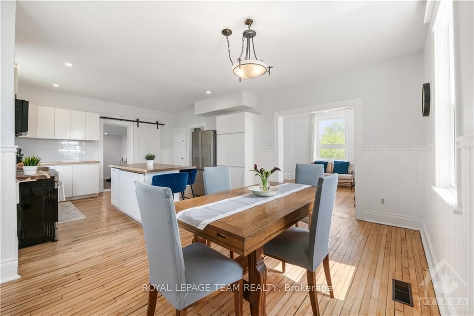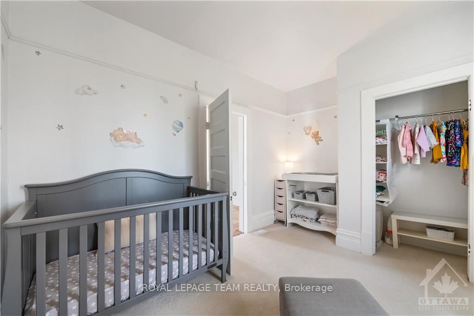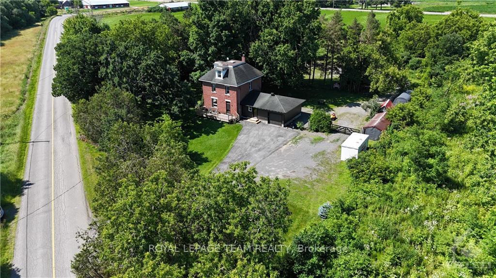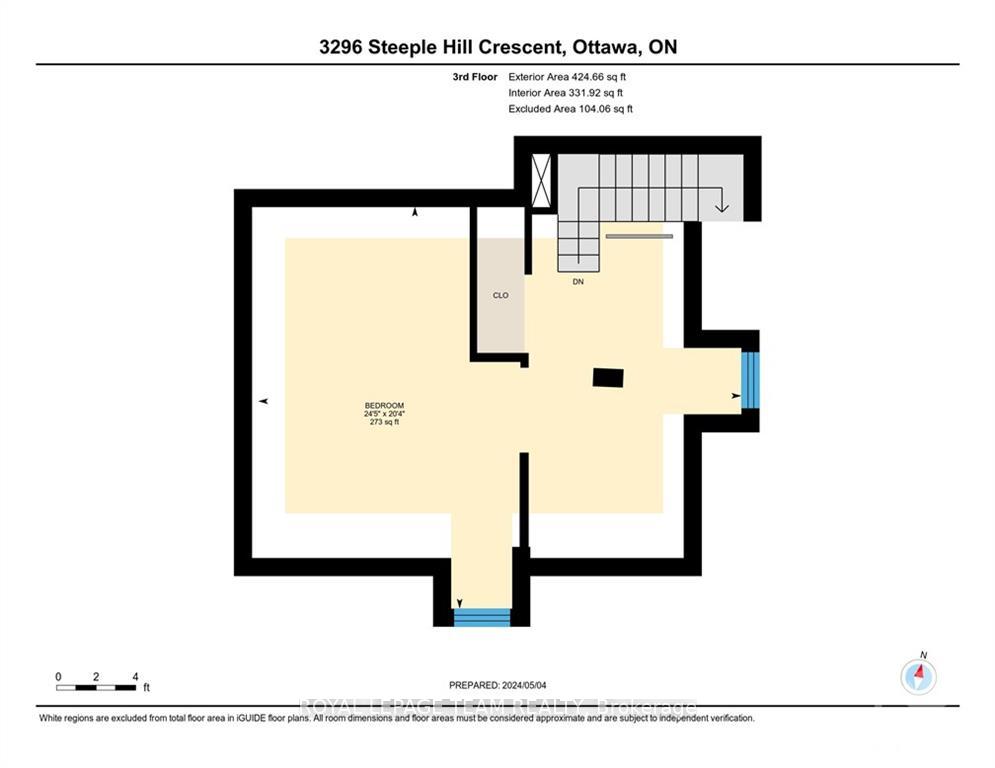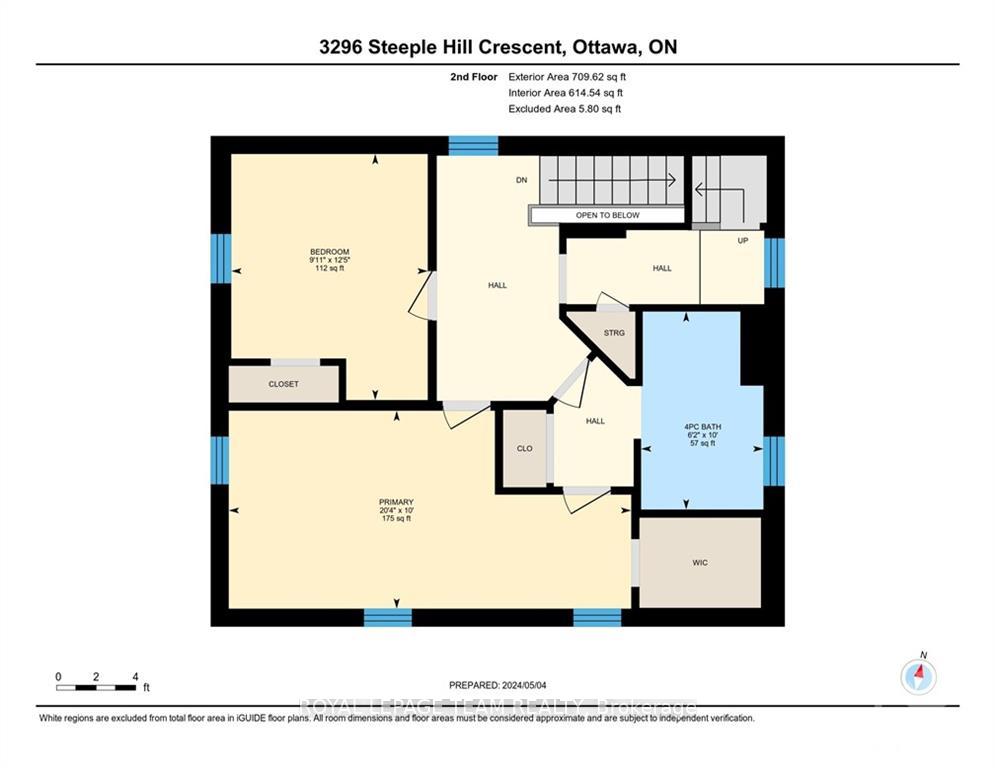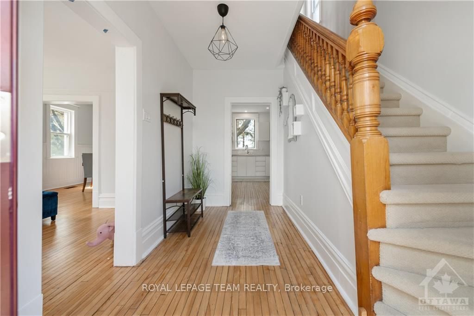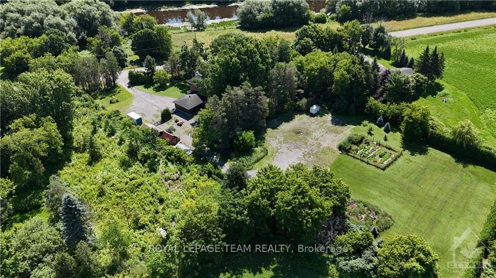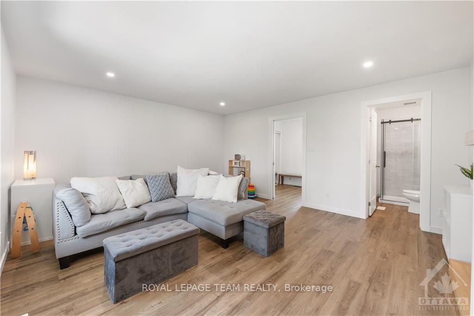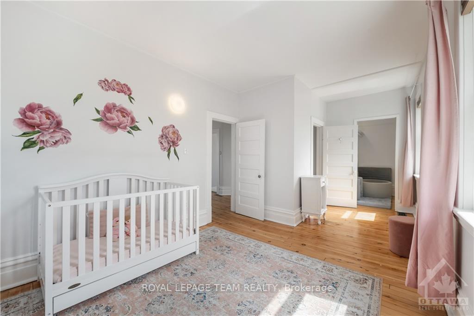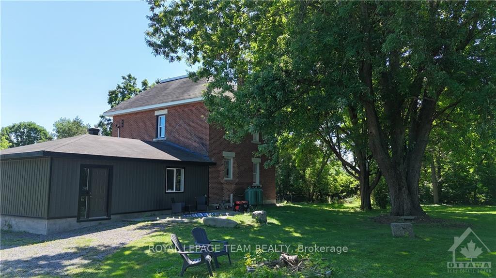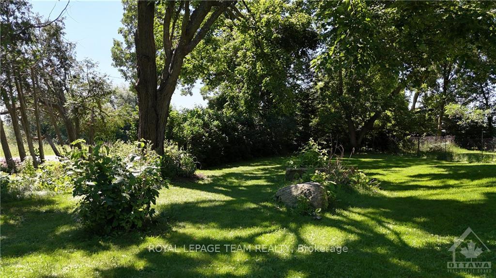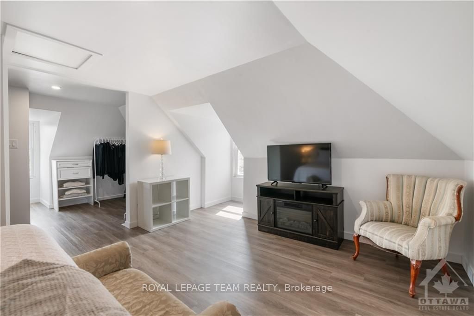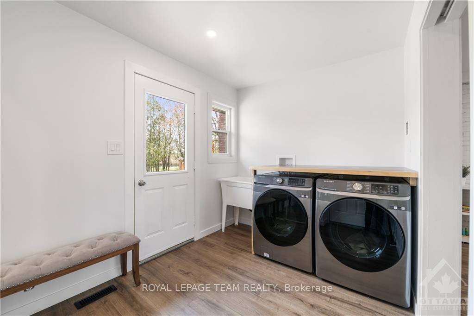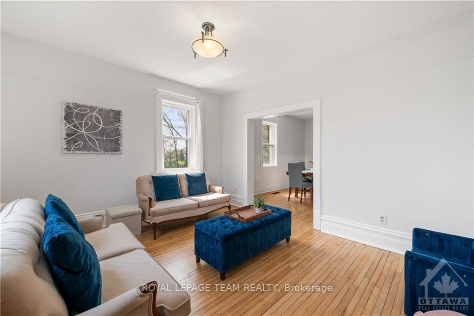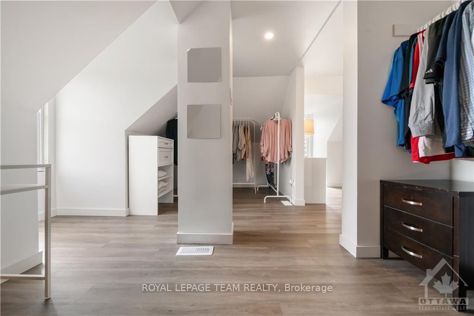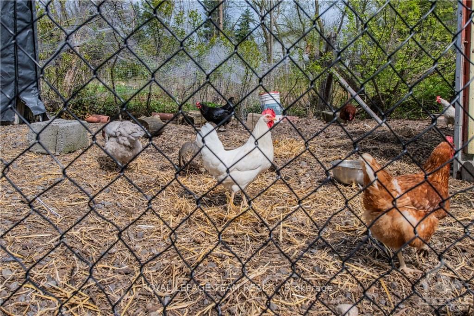$1,024,000
Available - For Sale
Listing ID: X9515221
3296 STEEPLE HILL Cres , Fallowfield Rd South of Ottawa, K0A 2Z0, Ontario
| Welcome to your serene retreat located at 3296 Steeple Hill. This stunning property sits on nearly 2 acres overlooking the Jock River and is just minutes from the city. Numerous renovations have enhanced this home, including an updated and reconfigured kitchen with new countertops, cabinets and a subway tiled backsplash (2024), fully renovated back living room featuring new pot lights and windows, and an updated spacious third-floor bedroom or your new office. Additionally, new plush carpeting was installed on the stairs (2024), along with new siding and a fresh coat of paint throughout (2024). Can't forget about the all new appliances in the kitchen (2022), new furnace (Dec 2023) and newly insulated exterior walls on all three floors above ground. Enjoy convenient access to shopping, a riverside park, and easy reach of HWY 416. Discover more with our virtual iguide tour! Check out our drone video as well!, Flooring: Hardwood, Flooring: Mixed |
| Price | $1,024,000 |
| Taxes: | $5348.00 |
| Address: | 3296 STEEPLE HILL Cres , Fallowfield Rd South of Ottawa, K0A 2Z0, Ontario |
| Lot Size: | 222.85 x 477.55 (Feet) |
| Acreage: | .50-1.99 |
| Directions/Cross Streets: | Fallowfield to South on Steeple Hill |
| Rooms: | 11 |
| Rooms +: | 0 |
| Bedrooms: | 3 |
| Bedrooms +: | 0 |
| Kitchens: | 1 |
| Kitchens +: | 0 |
| Family Room: | Y |
| Basement: | Unfinished |
| Property Type: | Detached |
| Style: | 3-Storey |
| Exterior: | Brick, Other |
| Garage Type: | Attached |
| Pool: | None |
| Property Features: | Golf |
| Heat Source: | Propane |
| Heat Type: | Forced Air |
| Central Air Conditioning: | Central Air |
| Sewers: | Septic |
| Water: | Well |
| Water Supply Types: | Drilled Well |
$
%
Years
This calculator is for demonstration purposes only. Always consult a professional
financial advisor before making personal financial decisions.
| Although the information displayed is believed to be accurate, no warranties or representations are made of any kind. |
| ROYAL LEPAGE TEAM REALTY |
|
|
.jpg?src=Custom)
Dir:
416-548-7854
Bus:
416-548-7854
Fax:
416-981-7184
| Virtual Tour | Book Showing | Email a Friend |
Jump To:
At a Glance:
| Type: | Freehold - Detached |
| Area: | Ottawa |
| Municipality: | Fallowfield Rd South of Ottawa |
| Neighbourhood: | 7901 - South of Fallowfield Road |
| Style: | 3-Storey |
| Lot Size: | 222.85 x 477.55(Feet) |
| Tax: | $5,348 |
| Beds: | 3 |
| Baths: | 2 |
| Pool: | None |
Locatin Map:
Payment Calculator:
- Color Examples
- Green
- Black and Gold
- Dark Navy Blue And Gold
- Cyan
- Black
- Purple
- Gray
- Blue and Black
- Orange and Black
- Red
- Magenta
- Gold
- Device Examples

