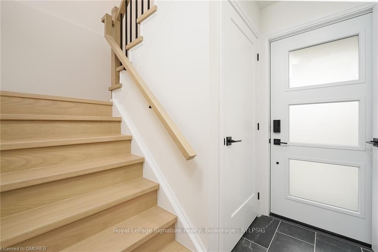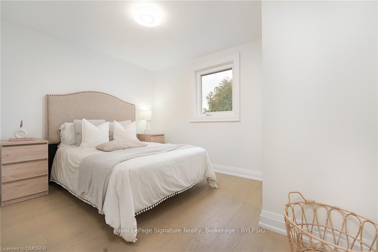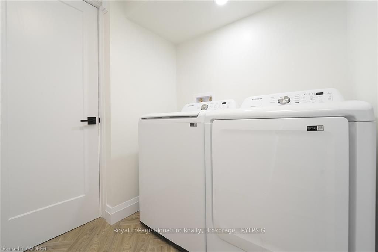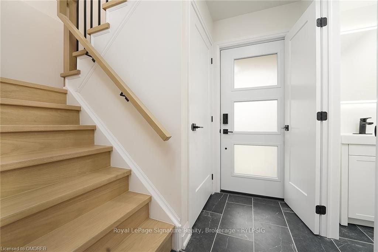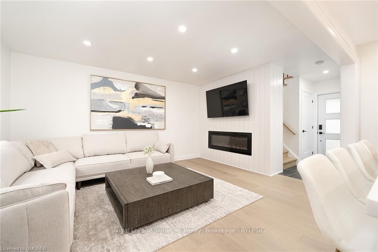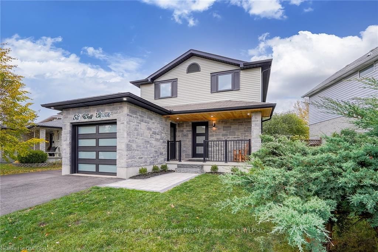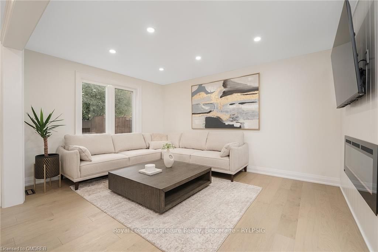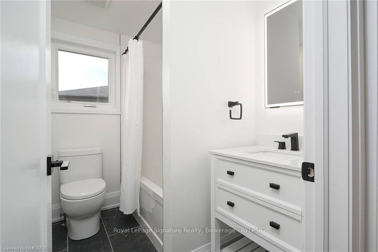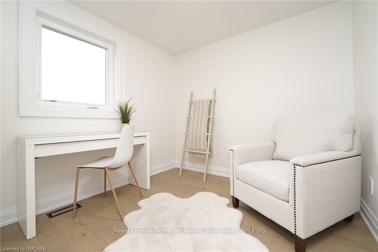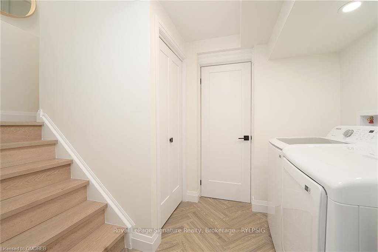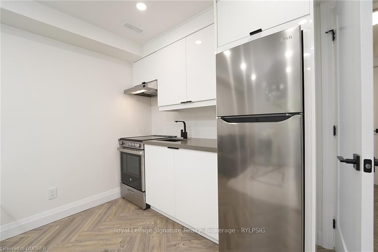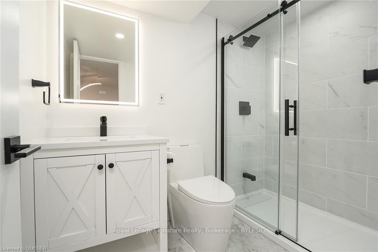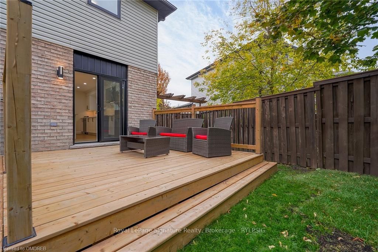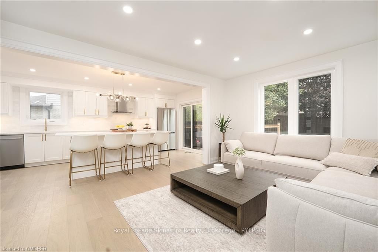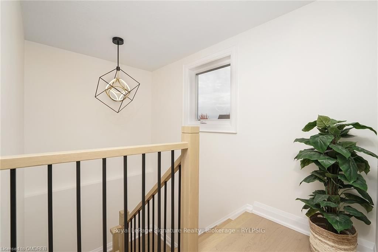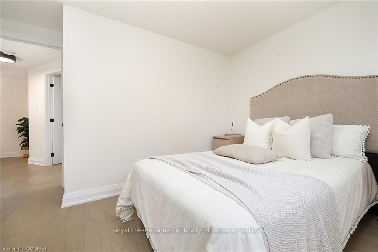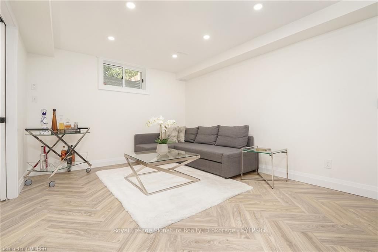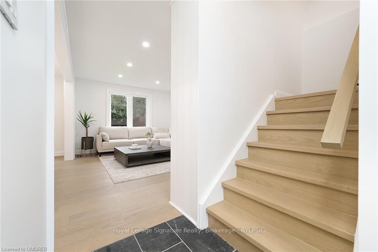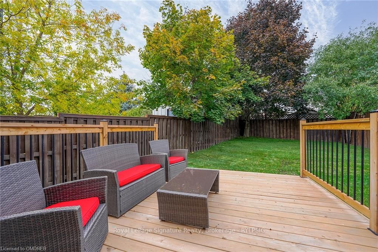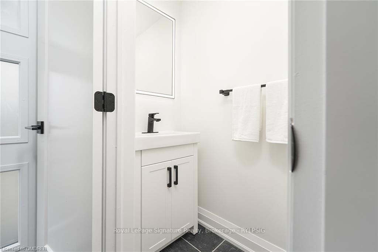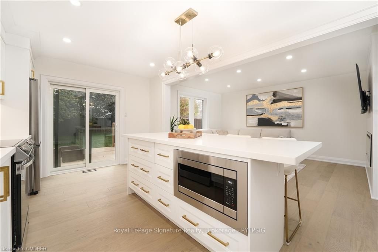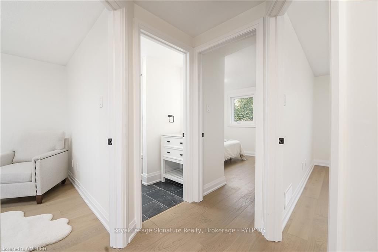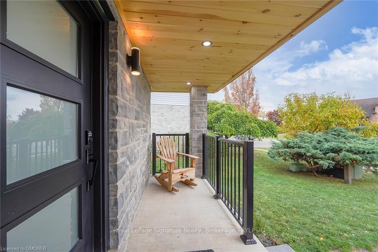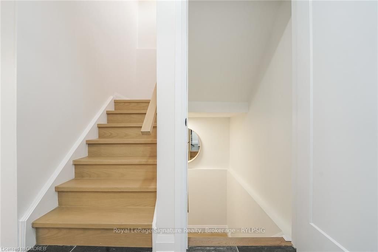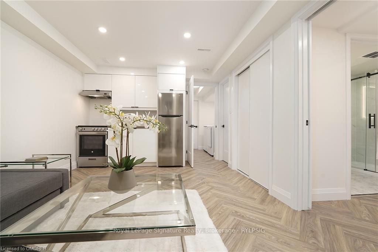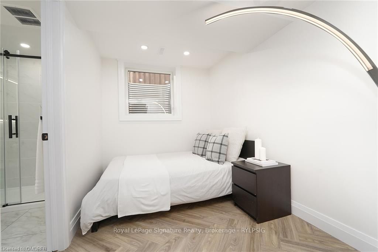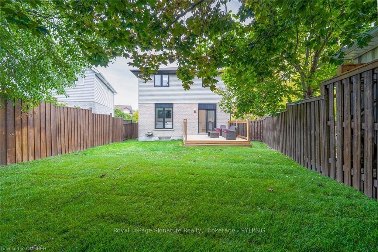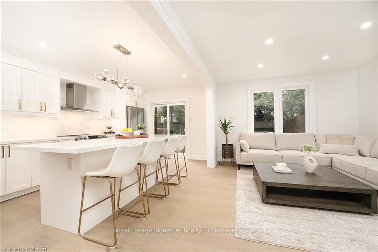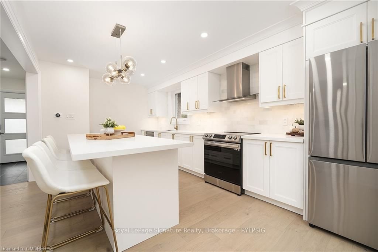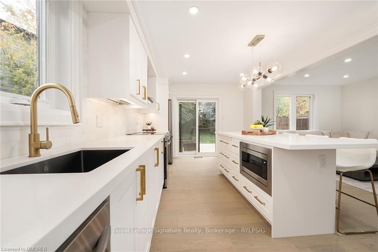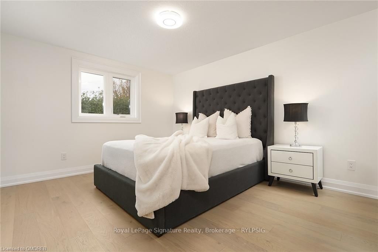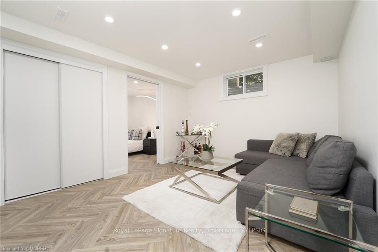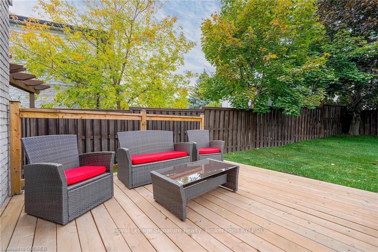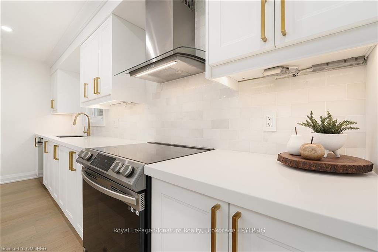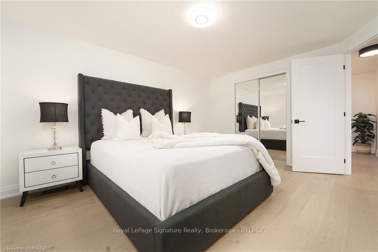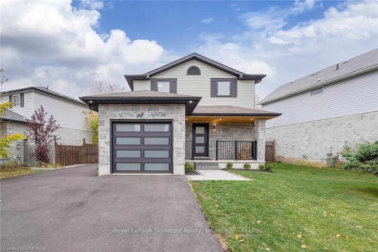$899,990
Available - For Sale
Listing ID: X10403573
52 WATT St , Guelph, N1E 6W6, Ontario
| Luxurious Model Like Home In A Family Neighbourhood. This Beautiful Detached Home Has Been Fully Renovated, Offers Large Extended Driveway With Landscaping & Great Finishes Throuhout The Inside. Open The Front Door To An Open Concept Main Floor. Custom Chefs Kitchen With Quartz Countertops, Engineerd Hardwood, Upgraded Trim And Great Family Space With Fireplace Feature Wall. Oak Stair Case With Iron Pickets Lead To 3 Great Sized Bedrooms On The Second Floor With 4 Piece Bathroom & Heated Flooring. Basement Offers Wet Bar, Updated Bathroom, Vinyl Flooring And Egress Window. Make This Your Next Dream Home And Come Have A Look At 52 Watt St. |
| Price | $899,990 |
| Taxes: | $3478.29 |
| Assessment: | $283000 |
| Assessment Year: | 2023 |
| Address: | 52 WATT St , Guelph, N1E 6W6, Ontario |
| Acreage: | < .50 |
| Directions/Cross Streets: | Eastview & Watt |
| Rooms: | 7 |
| Rooms +: | 3 |
| Bedrooms: | 3 |
| Bedrooms +: | 1 |
| Kitchens: | 1 |
| Kitchens +: | 1 |
| Basement: | Finished, Full |
| Approximatly Age: | 16-30 |
| Property Type: | Detached |
| Style: | 2-Storey |
| Exterior: | Stone, Vinyl Siding |
| Garage Type: | Attached |
| (Parking/)Drive: | Pvt Double |
| Drive Parking Spaces: | 4 |
| Pool: | None |
| Approximatly Age: | 16-30 |
| Fireplace/Stove: | N |
| Heat Source: | Gas |
| Heat Type: | Forced Air |
| Central Air Conditioning: | Central Air |
| Elevator Lift: | N |
| Sewers: | Sewers |
| Water: | Municipal |
$
%
Years
This calculator is for demonstration purposes only. Always consult a professional
financial advisor before making personal financial decisions.
| Although the information displayed is believed to be accurate, no warranties or representations are made of any kind. |
| Royal LePage Signature Realty, Brokerage - RYLPSIG |
|
|
.jpg?src=Custom)
Dir:
416-548-7854
Bus:
416-548-7854
Fax:
416-981-7184
| Virtual Tour | Book Showing | Email a Friend |
Jump To:
At a Glance:
| Type: | Freehold - Detached |
| Area: | Wellington |
| Municipality: | Guelph |
| Neighbourhood: | Grange Hill East |
| Style: | 2-Storey |
| Approximate Age: | 16-30 |
| Tax: | $3,478.29 |
| Beds: | 3+1 |
| Baths: | 3 |
| Fireplace: | N |
| Pool: | None |
Locatin Map:
Payment Calculator:
- Color Examples
- Green
- Black and Gold
- Dark Navy Blue And Gold
- Cyan
- Black
- Purple
- Gray
- Blue and Black
- Orange and Black
- Red
- Magenta
- Gold
- Device Examples

