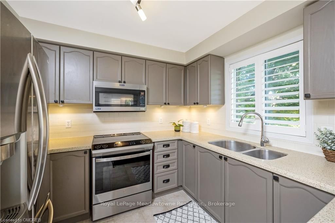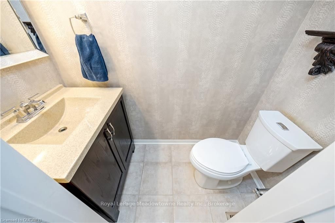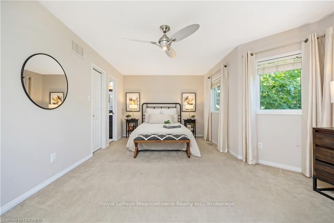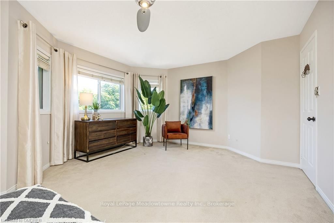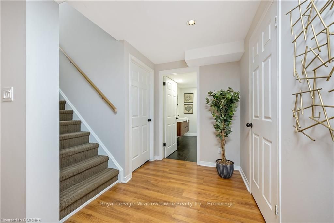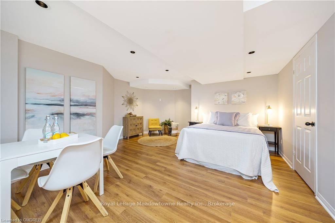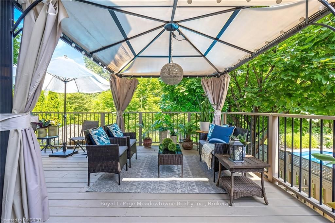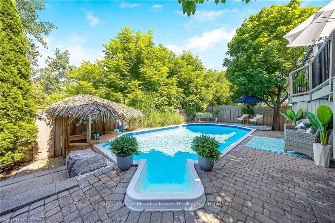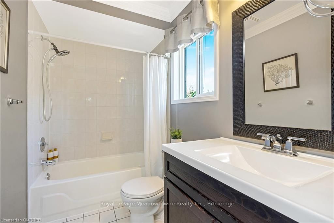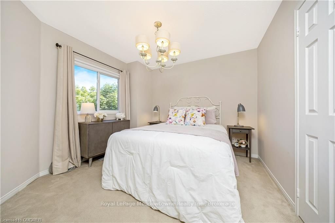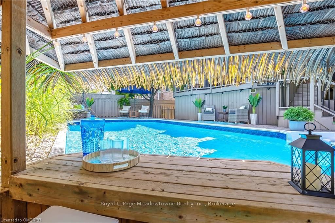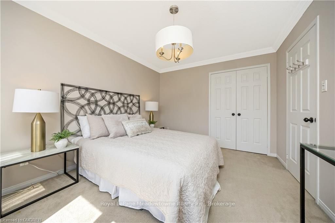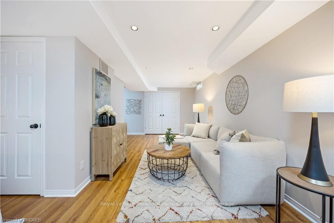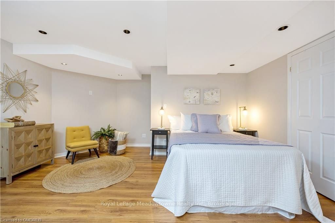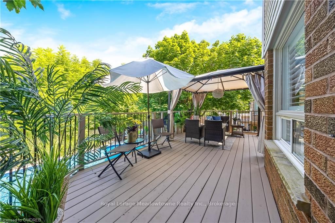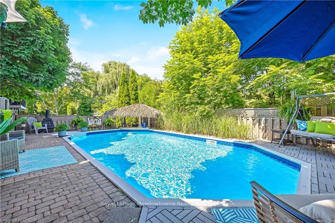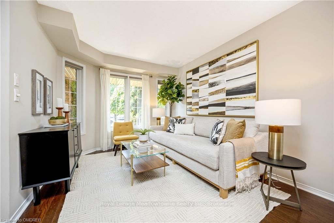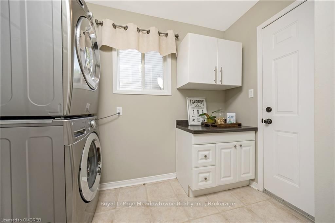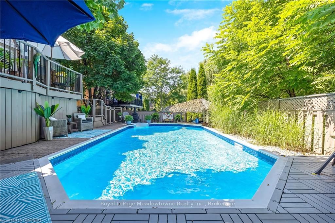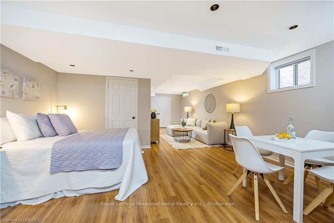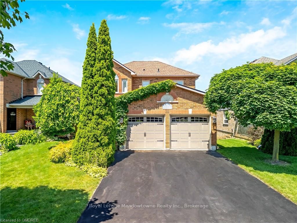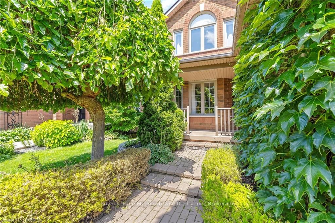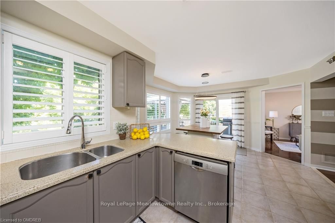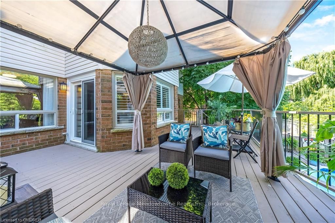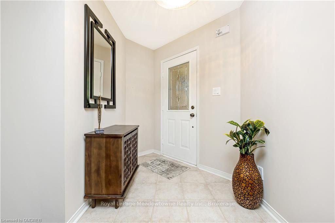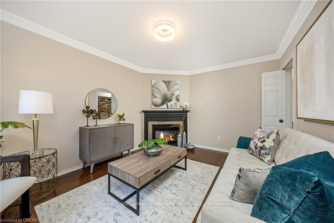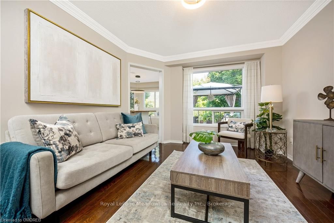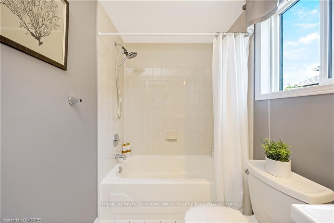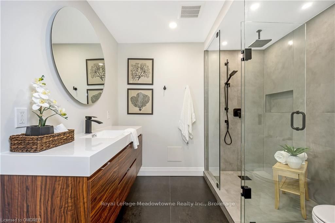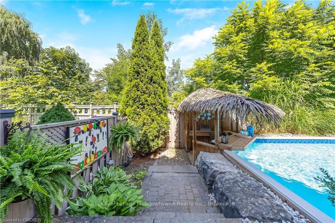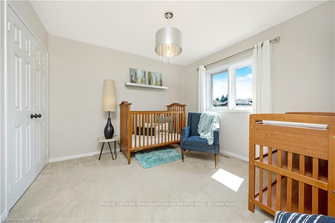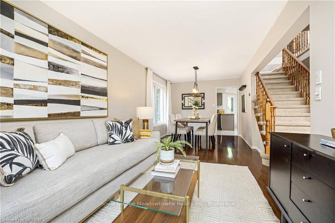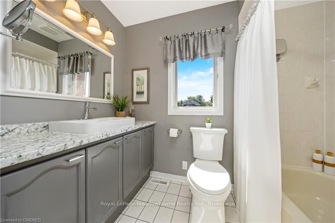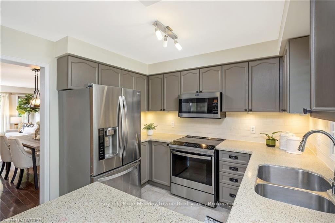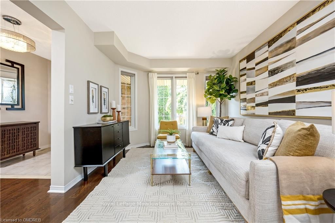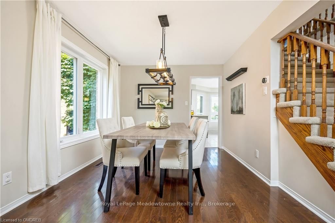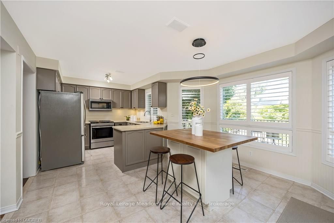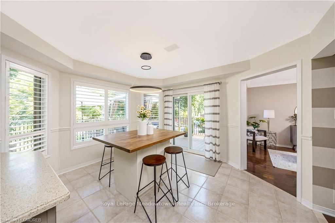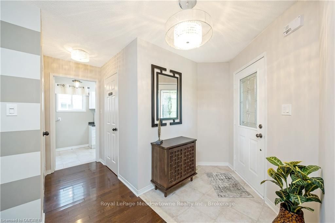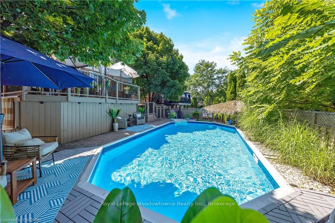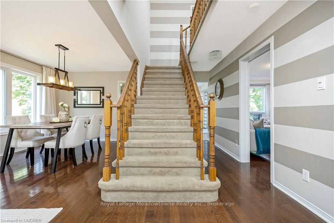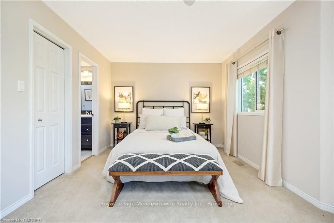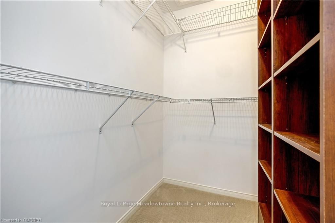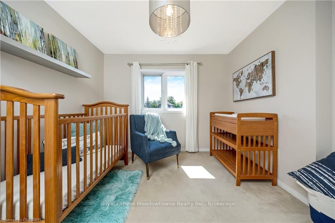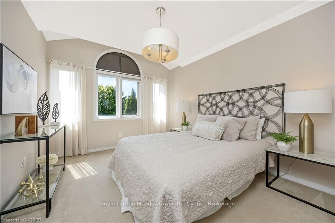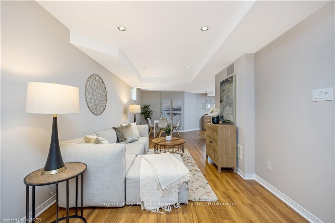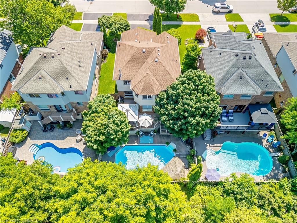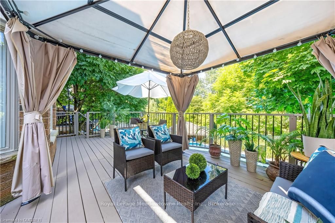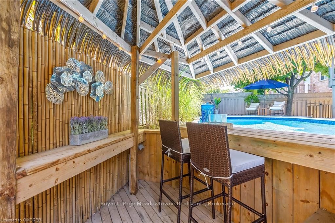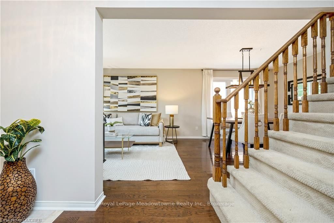$1,260,000
Available - For Sale
Listing ID: X10403772
110 PENTLAND Rd , Hamilton, L8B 0P4, Ontario
| Enjoy a rare combination of a pool with a swim-up bar and a private ravine setting, on one of Waterdown's favourite streets. This property offers 2,872 square feet of total space, including four bedrooms plus a finished basement, and three full washrooms. Enjoy lounging on your 300 square foot upper deck or your lower patio surrounding the pool. This yard is ideal for entertaining. Imagine sitting in the shade overlooking the water and sipping on a cold drink! Inside, find cozy and comfortable living spaces with closet organizers in the bedrooms. California shutters provide a touch of elegance, along with hardwood flooring on the main level. Convenient main floor laundry and a mud room welcomes you from the entrance to the garage, and every appliance in the home has been newly upgraded in the last few years. Situated on one of Waterdown's best streets, this is a family-friendly area with great neighbors, this home is within walking distance to both elementary and high schools. 110 Pentland Road offers a warm, inviting atmosphere inside with a relaxing and secluded backyard you'll enjoy for many years to come |
| Price | $1,260,000 |
| Taxes: | $6563.00 |
| Assessment: | $551000 |
| Assessment Year: | 2024 |
| Address: | 110 PENTLAND Rd , Hamilton, L8B 0P4, Ontario |
| Lot Size: | 44.95 x 114.83 (Feet) |
| Acreage: | < .50 |
| Directions/Cross Streets: | Dundas, North On Hollybush, East On Pentland |
| Rooms: | 12 |
| Rooms +: | 3 |
| Bedrooms: | 4 |
| Bedrooms +: | 0 |
| Kitchens: | 1 |
| Kitchens +: | 0 |
| Basement: | Finished, Full |
| Approximatly Age: | 16-30 |
| Property Type: | Detached |
| Style: | 2-Storey |
| Exterior: | Brick, Vinyl Siding |
| Garage Type: | Attached |
| (Parking/)Drive: | Other |
| Drive Parking Spaces: | 2 |
| Pool: | None |
| Laundry Access: | Ensuite |
| Approximatly Age: | 16-30 |
| Property Features: | Fenced Yard |
| Fireplace/Stove: | Y |
| Heat Source: | Gas |
| Heat Type: | Forced Air |
| Central Air Conditioning: | Central Air |
| Elevator Lift: | N |
| Sewers: | Sewers |
| Water: | Municipal |
$
%
Years
This calculator is for demonstration purposes only. Always consult a professional
financial advisor before making personal financial decisions.
| Although the information displayed is believed to be accurate, no warranties or representations are made of any kind. |
| Royal LePage Meadowtowne Realty Inc., Brokerage |
|
|
.jpg?src=Custom)
Dir:
416-548-7854
Bus:
416-548-7854
Fax:
416-981-7184
| Virtual Tour | Book Showing | Email a Friend |
Jump To:
At a Glance:
| Type: | Freehold - Detached |
| Area: | Hamilton |
| Municipality: | Hamilton |
| Neighbourhood: | Waterdown |
| Style: | 2-Storey |
| Lot Size: | 44.95 x 114.83(Feet) |
| Approximate Age: | 16-30 |
| Tax: | $6,563 |
| Beds: | 4 |
| Baths: | 4 |
| Fireplace: | Y |
| Pool: | None |
Locatin Map:
Payment Calculator:
- Color Examples
- Green
- Black and Gold
- Dark Navy Blue And Gold
- Cyan
- Black
- Purple
- Gray
- Blue and Black
- Orange and Black
- Red
- Magenta
- Gold
- Device Examples

