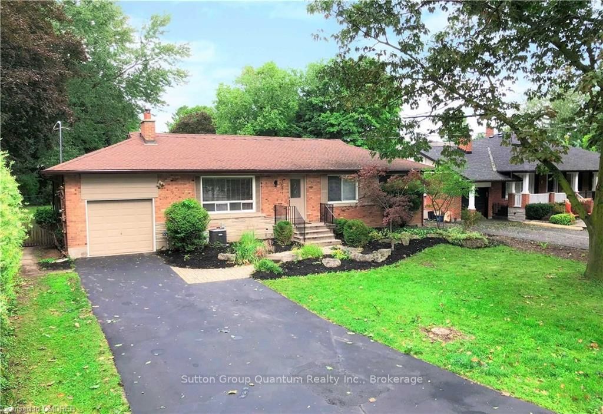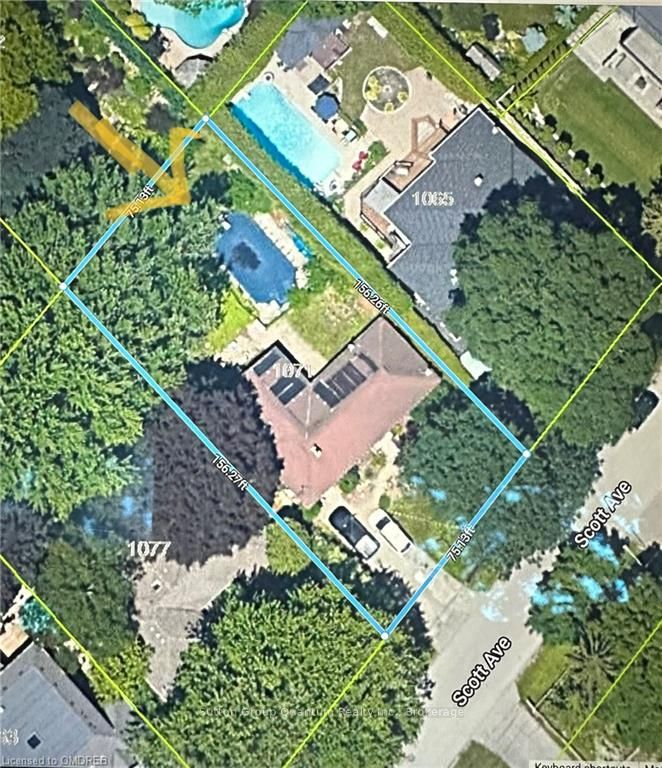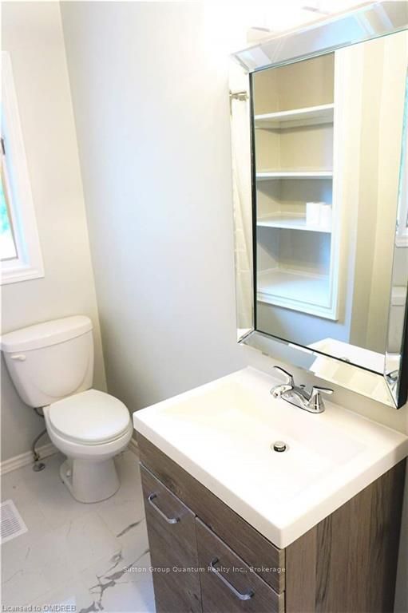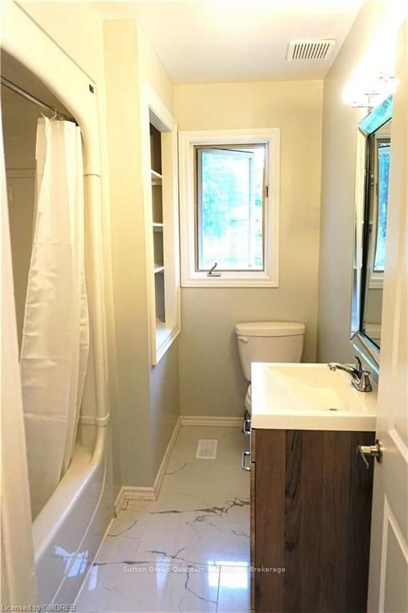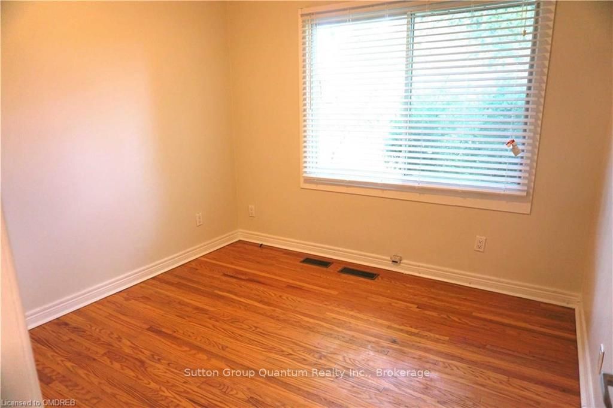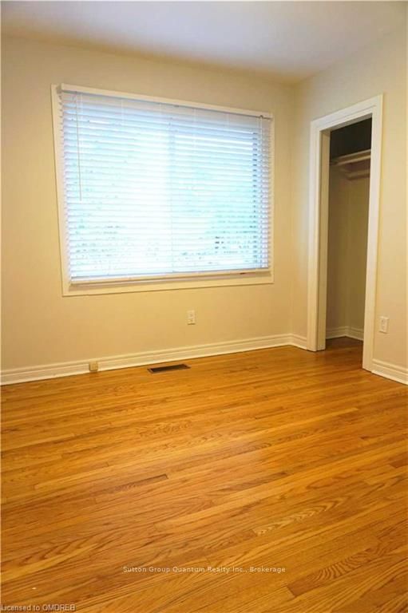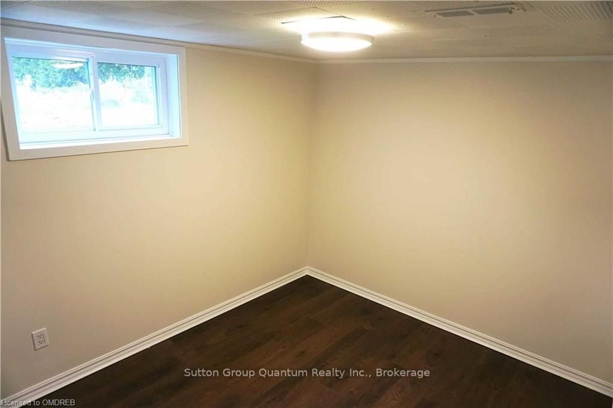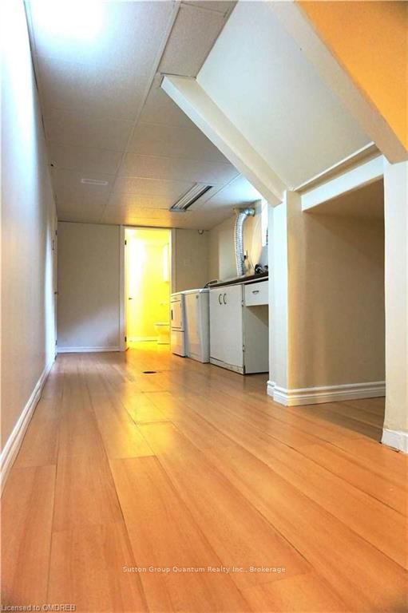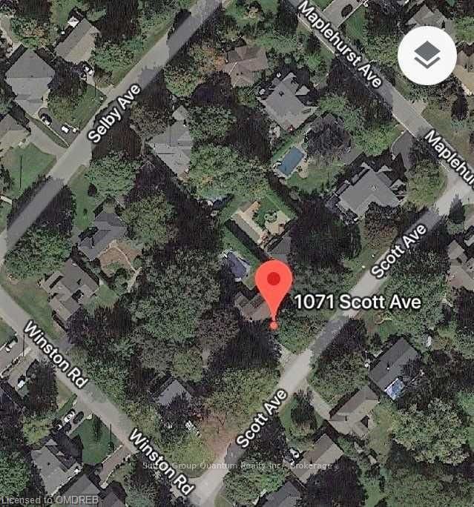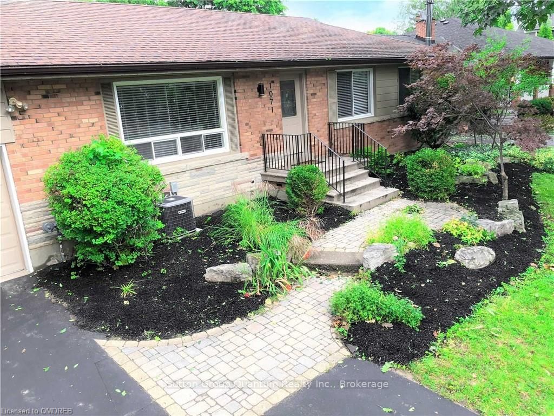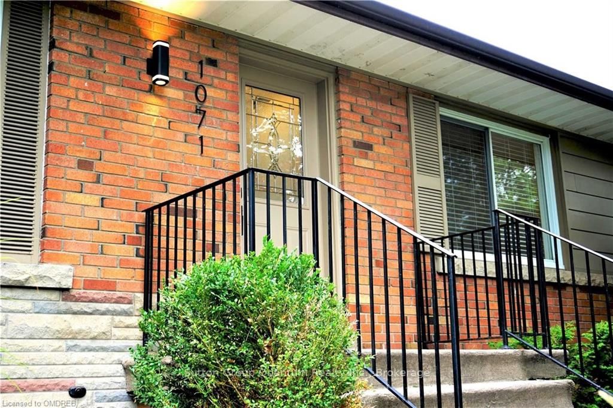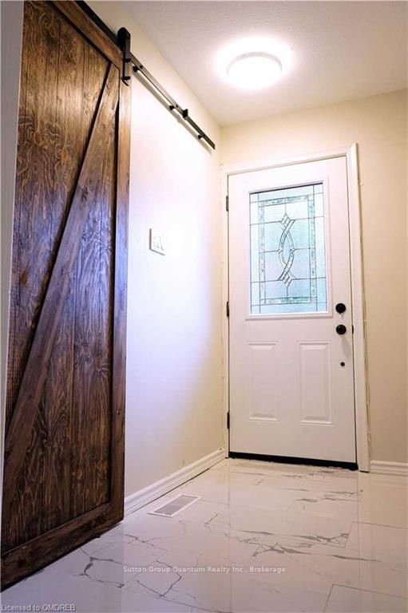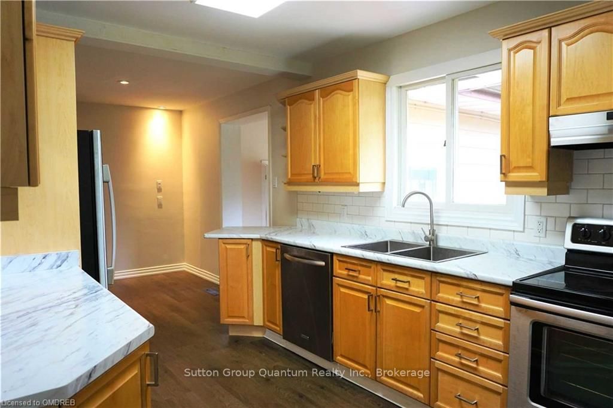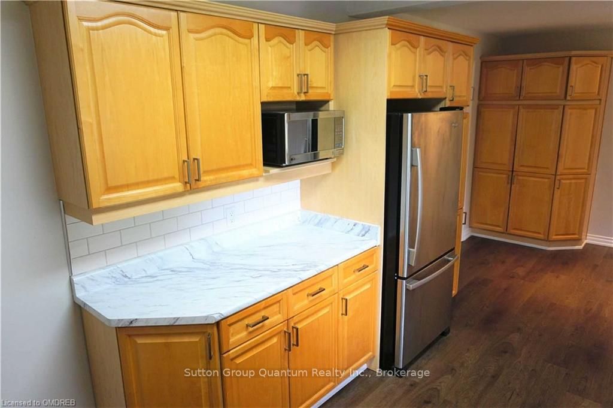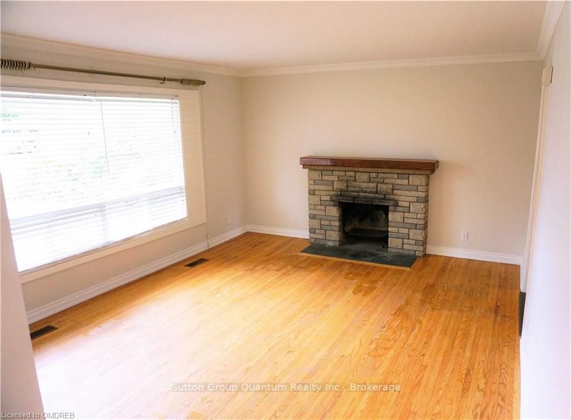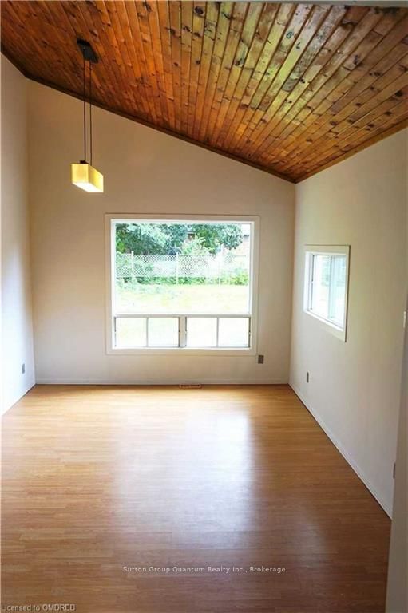$1,999,999
Available - For Sale
Listing ID: W10403261
1071 SCOTT Ave , Oakville, L6L 2M2, Ontario
| Looking to live in one of the most hot and prestigious pockets in West Oakville & neighbouring many new homes and varieties of best schools -Elementary, Secondary, Catholic, Public, French and most prestigious private school" Appleby College"- This house will turn your dream into reality. The house is livable and its prestigious lot allows building around 4500 sqf above grade. Design of the new house is available and can be shared with serious buyers. The sale price is for the existing home. This sale is ONLY for serious buyers willing to proceed in a construction management contract. For further details please contact the listing agent. Listing agent relates to the seller. |
| Price | $1,999,999 |
| Taxes: | $6227.98 |
| Assessment: | $819000 |
| Assessment Year: | 2023 |
| Address: | 1071 SCOTT Ave , Oakville, L6L 2M2, Ontario |
| Lot Size: | 75.00 x 156.00 (Acres) |
| Acreage: | < .50 |
| Directions/Cross Streets: | Maplehurst Ave/Rebecca street; Maplehurst Ave/Scott Ave |
| Rooms: | 9 |
| Rooms +: | 6 |
| Bedrooms: | 4 |
| Bedrooms +: | 1 |
| Kitchens: | 1 |
| Kitchens +: | 0 |
| Basement: | Sep Entrance, Walk-Up |
| Approximatly Age: | 31-50 |
| Property Type: | Detached |
| Style: | Bungalow |
| Exterior: | Brick |
| Garage Type: | Attached |
| (Parking/)Drive: | Other |
| Drive Parking Spaces: | 4 |
| Pool: | Inground |
| Approximatly Age: | 31-50 |
| Fireplace/Stove: | Y |
| Heat Source: | Gas |
| Heat Type: | Forced Air |
| Central Air Conditioning: | Central Air |
| Elevator Lift: | N |
| Sewers: | Sewers |
| Water: | Municipal |
$
%
Years
This calculator is for demonstration purposes only. Always consult a professional
financial advisor before making personal financial decisions.
| Although the information displayed is believed to be accurate, no warranties or representations are made of any kind. |
| Sutton Group Quantum Realty Inc., Brokerage |
|
|
.jpg?src=Custom)
Dir:
416-548-7854
Bus:
416-548-7854
Fax:
416-981-7184
| Book Showing | Email a Friend |
Jump To:
At a Glance:
| Type: | Freehold - Detached |
| Area: | Halton |
| Municipality: | Oakville |
| Neighbourhood: | Bronte East |
| Style: | Bungalow |
| Lot Size: | 75.00 x 156.00(Acres) |
| Approximate Age: | 31-50 |
| Tax: | $6,227.98 |
| Beds: | 4+1 |
| Baths: | 3 |
| Fireplace: | Y |
| Pool: | Inground |
Locatin Map:
Payment Calculator:
- Color Examples
- Green
- Black and Gold
- Dark Navy Blue And Gold
- Cyan
- Black
- Purple
- Gray
- Blue and Black
- Orange and Black
- Red
- Magenta
- Gold
- Device Examples

