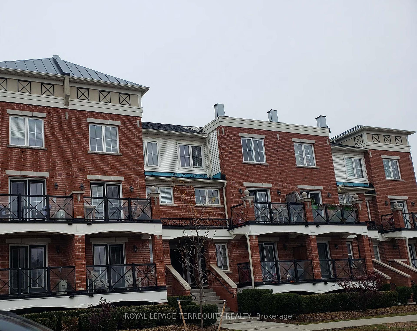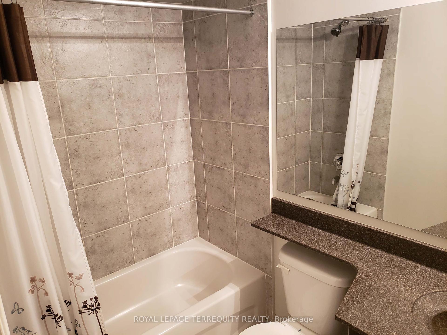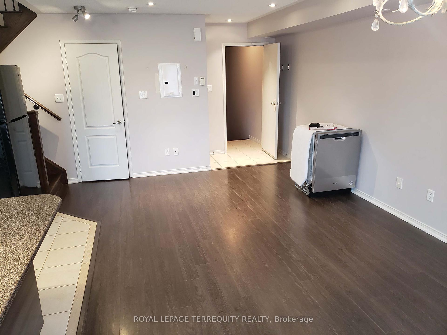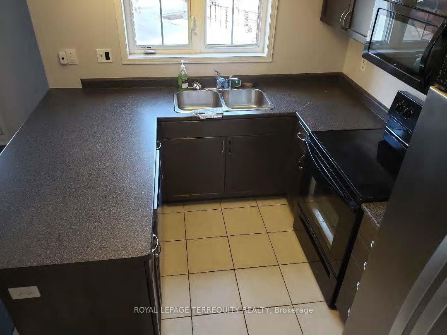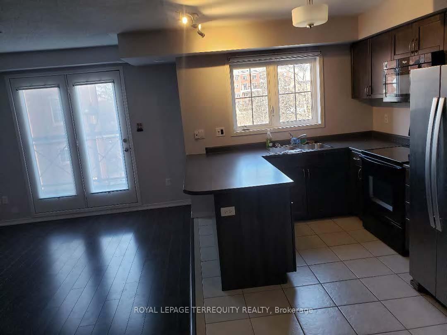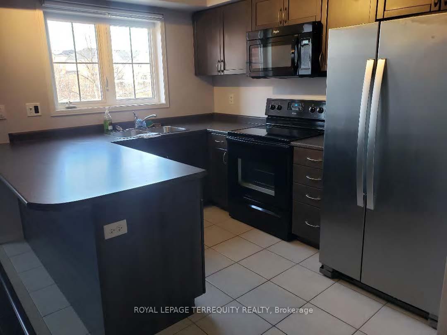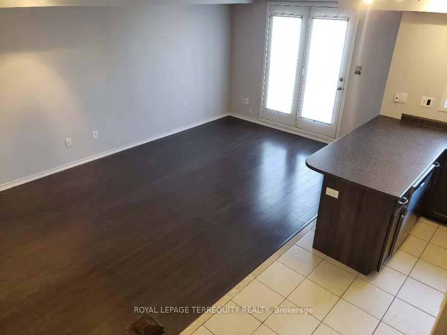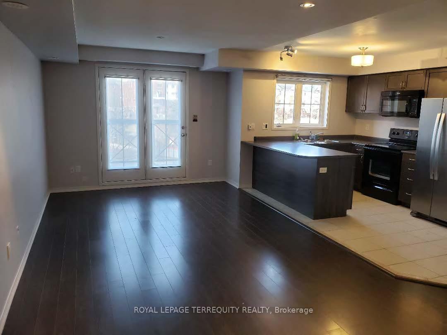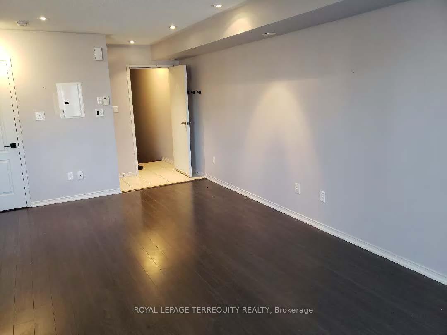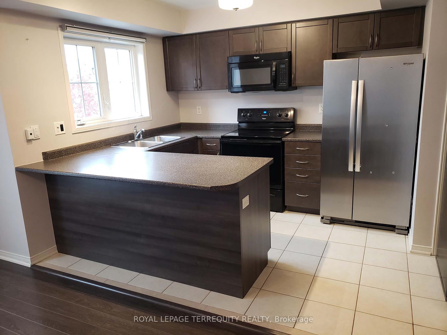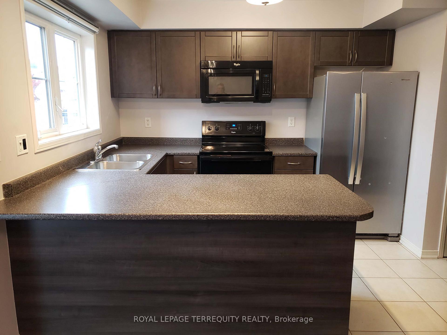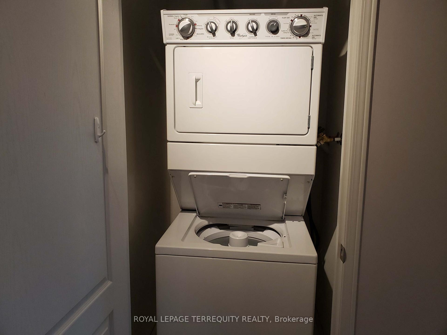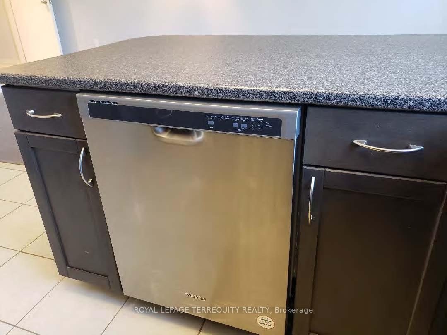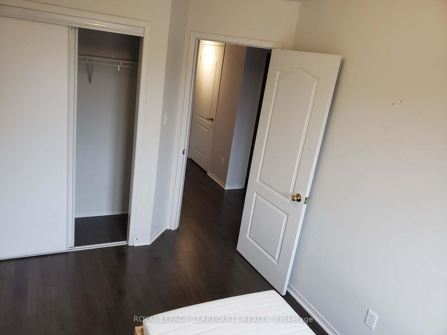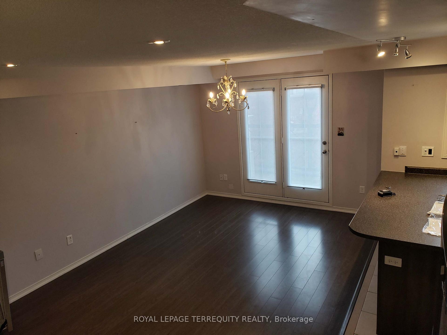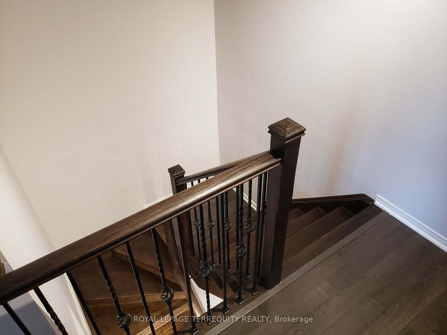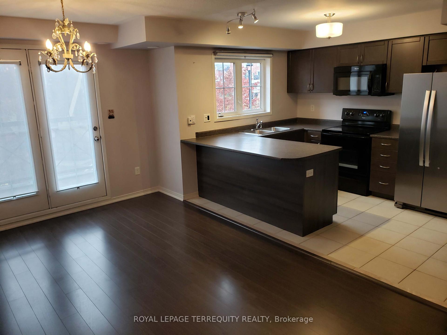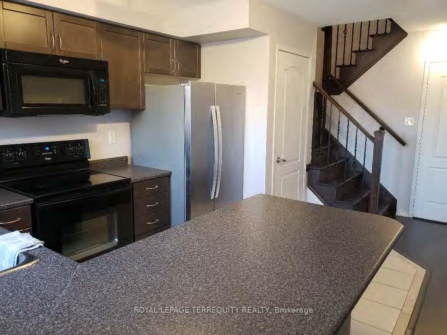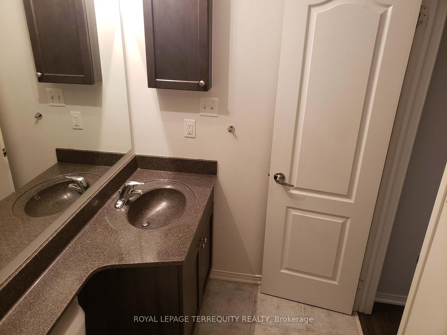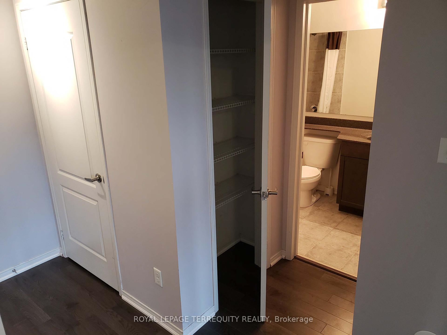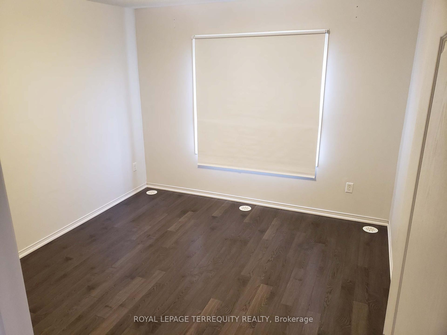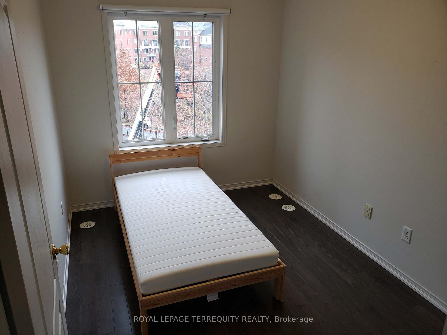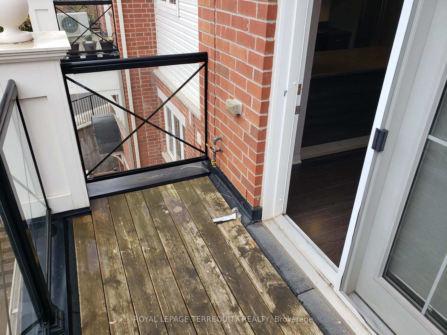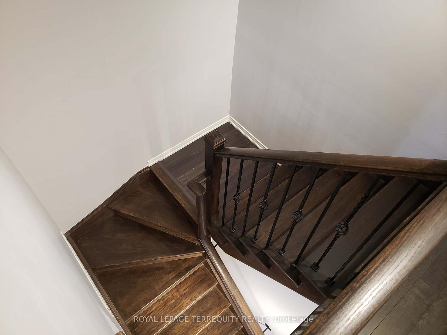$2,825
Available - For Rent
Listing ID: W10331726
15 Hays Blvd , Unit 16, Oakville, L6H 0H8, Ontario
| Well Kept, almost 1,000 square feet (995 sq. ft) 2 storey, 2 bedroom, 2 washroom condo in Oak Park. Bright open concept Living/Dining and Kitchen combo with walk out to balcony with natural gas barbecue hook up for your convenience. Updated floors and appliances (Fridge and Stove 2022). Powder room located on the main floor. Two bedrooms, 4 piece bathroom and laundry are located on the second floor. Walking distance to Grocery store, Shopping Plaza, Parks, Pond, Public Transit and Trails. Minutes to Oakville GO station, Hwy #403/QEW/407. Close proximity to Sheridan College. |
| Extras: Painted in Neutral Colors. One underground parking, Locker, Water, Building insurance are all included in the rent. Tenant pays heat, hydro and hot water tank rental. |
| Price | $2,825 |
| Address: | 15 Hays Blvd , Unit 16, Oakville, L6H 0H8, Ontario |
| Province/State: | Ontario |
| Condo Corporation No | HSCP |
| Level | 2 |
| Unit No | 74 |
| Directions/Cross Streets: | Dundas/Sixth Line |
| Rooms: | 5 |
| Bedrooms: | 2 |
| Bedrooms +: | |
| Kitchens: | 1 |
| Family Room: | N |
| Basement: | None |
| Furnished: | N |
| Approximatly Age: | 6-10 |
| Property Type: | Condo Apt |
| Style: | Stacked Townhse |
| Exterior: | Brick |
| Garage Type: | Underground |
| Garage(/Parking)Space: | 1.00 |
| Drive Parking Spaces: | 0 |
| Park #1 | |
| Parking Type: | Owned |
| Exposure: | N |
| Balcony: | Open |
| Locker: | Owned |
| Pet Permited: | Restrict |
| Approximatly Age: | 6-10 |
| Approximatly Square Footage: | 900-999 |
| Building Amenities: | Bbqs Allowed, Visitor Parking |
| Property Features: | Clear View, Grnbelt/Conserv, Hospital, Park, Public Transit, School |
| Water Included: | Y |
| Common Elements Included: | Y |
| Parking Included: | Y |
| Building Insurance Included: | Y |
| Fireplace/Stove: | N |
| Heat Source: | Gas |
| Heat Type: | Forced Air |
| Central Air Conditioning: | Central Air |
| Laundry Level: | Upper |
| Ensuite Laundry: | Y |
| Although the information displayed is believed to be accurate, no warranties or representations are made of any kind. |
| ROYAL LEPAGE TERREQUITY REALTY |
|
|
.jpg?src=Custom)
Dir:
416-548-7854
Bus:
416-548-7854
Fax:
416-981-7184
| Book Showing | Email a Friend |
Jump To:
At a Glance:
| Type: | Condo - Condo Apt |
| Area: | Halton |
| Municipality: | Oakville |
| Neighbourhood: | River Oaks |
| Style: | Stacked Townhse |
| Approximate Age: | 6-10 |
| Beds: | 2 |
| Baths: | 2 |
| Garage: | 1 |
| Fireplace: | N |
Locatin Map:
- Color Examples
- Green
- Black and Gold
- Dark Navy Blue And Gold
- Cyan
- Black
- Purple
- Gray
- Blue and Black
- Orange and Black
- Red
- Magenta
- Gold
- Device Examples

