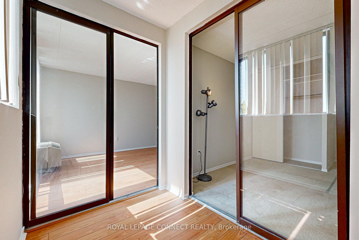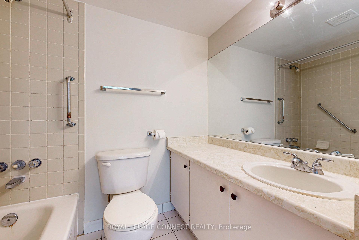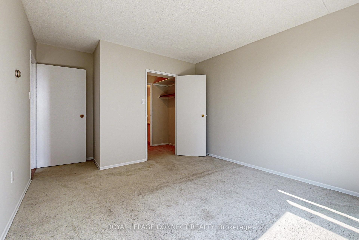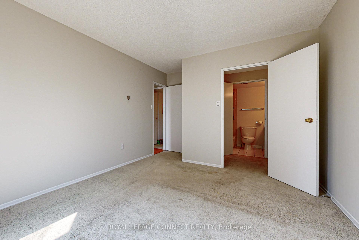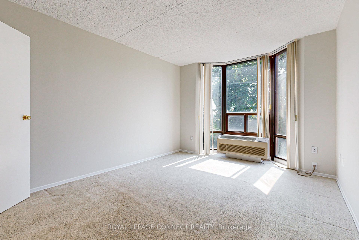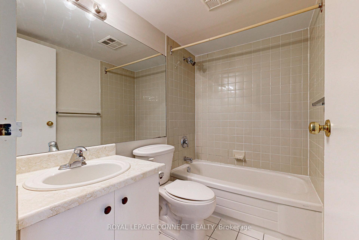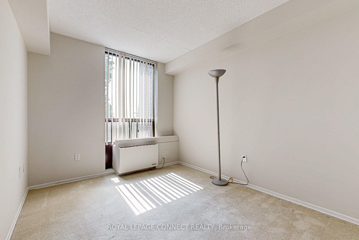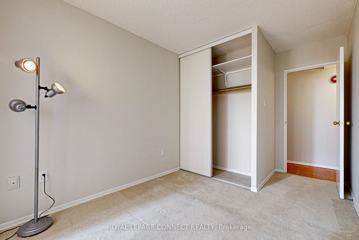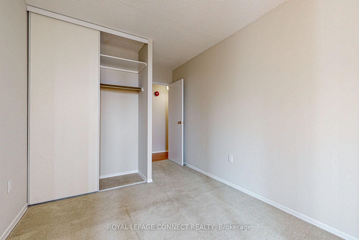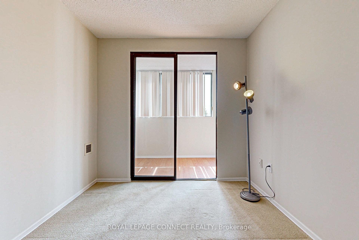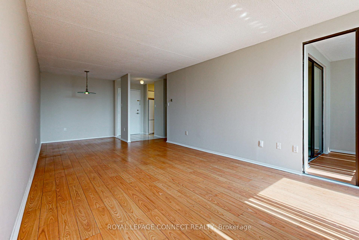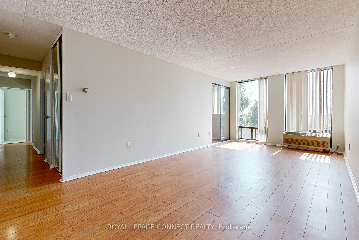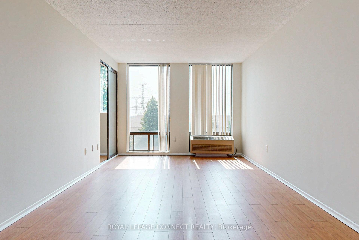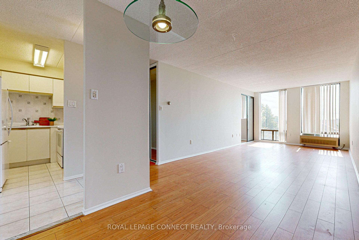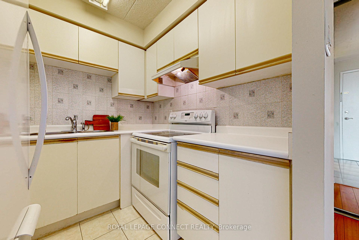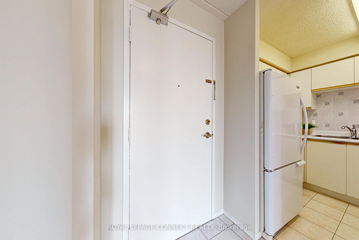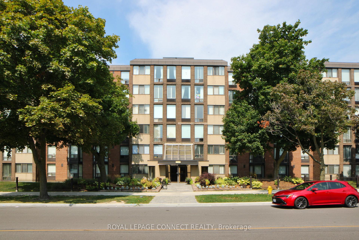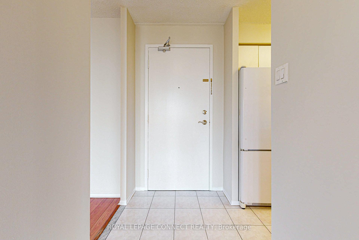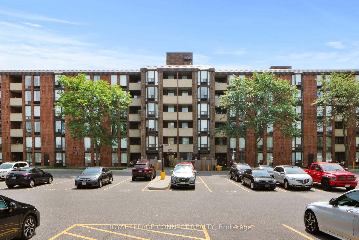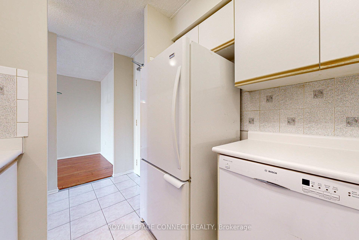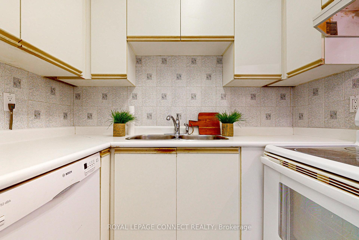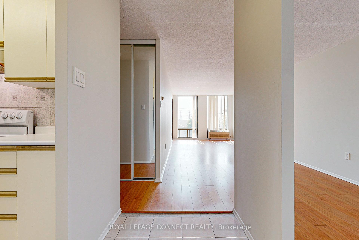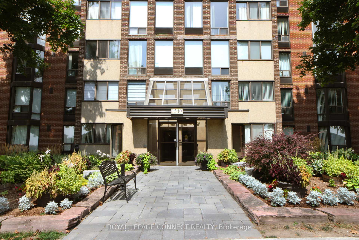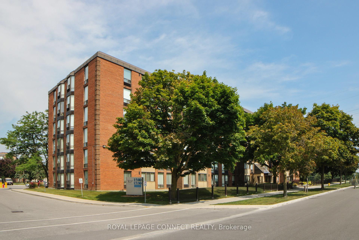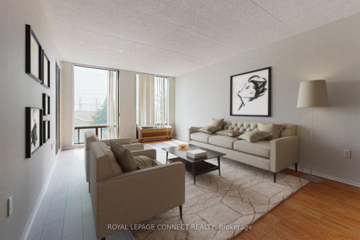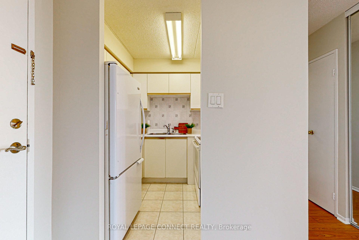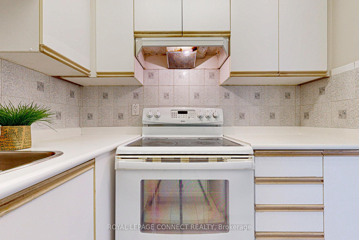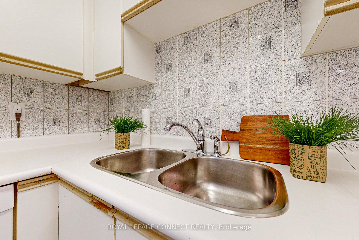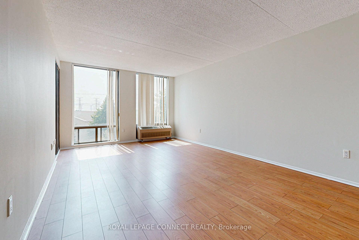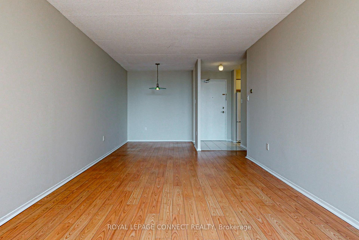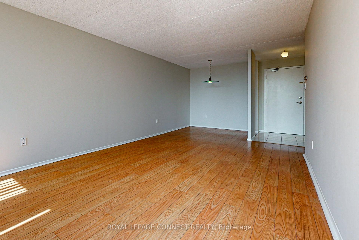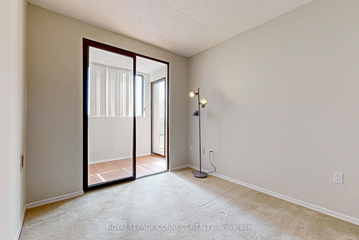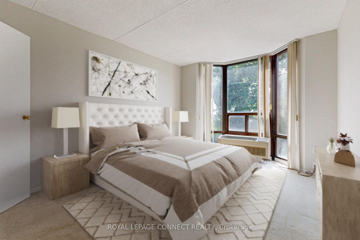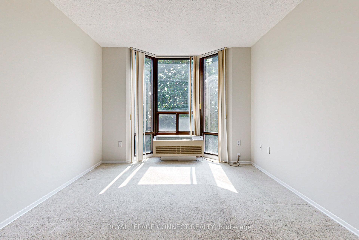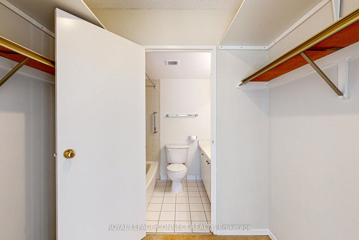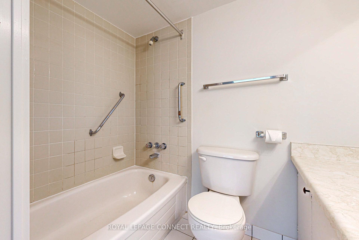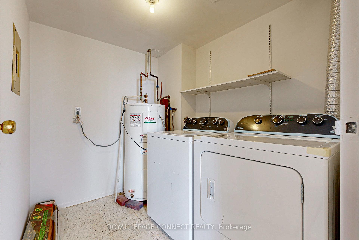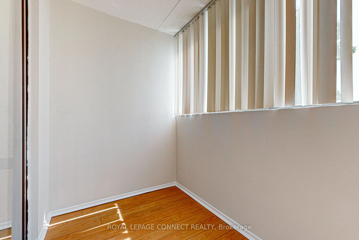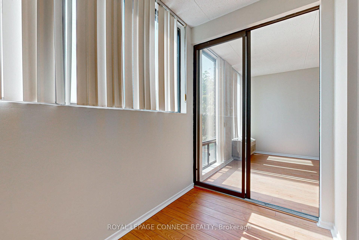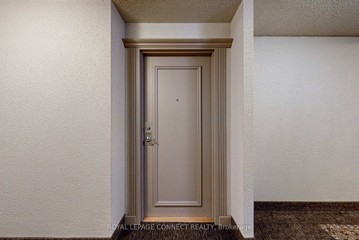$560,000
Available - For Sale
Listing ID: E9283098
1540 Pickering Pkwy , Unit 408, Pickering, L1V 3V9, Ontario
| Village at the Pines Condo: close to 1200 sq ft! Large and bright 3 bedroom condo plus a den/office. Professionally painted throughout in 2024 with neutral tones for your comfort. Features include large principal bedroom with a spacious walk in closet and private 4 pc ensuite bath, 2 Full Baths, separate, spacious laundry room and extra storage within the suite, a generous family room with lots of natural light and well sized bedrooms. Excellent location! Want to modernize it? Put in some work & you'll have a gem. Ask me about a purchase + improvements mortgage! Own today!! |
| Extras: Well maintained building in an A+ location: walk to the library, rec center, village square for events, and the mall for your enjoyment. Accessible with close proximity to the GO and 401. Rare, large suite to make yours today! 1 parking |
| Price | $560,000 |
| Taxes: | $2998.50 |
| Maintenance Fee: | 552.00 |
| Address: | 1540 Pickering Pkwy , Unit 408, Pickering, L1V 3V9, Ontario |
| Province/State: | Ontario |
| Condo Corporation No | DCC |
| Level | 4 |
| Unit No | 33 |
| Directions/Cross Streets: | Valley Farm/Pickering Pkwy |
| Rooms: | 10 |
| Bedrooms: | 3 |
| Bedrooms +: | 1 |
| Kitchens: | 1 |
| Family Room: | Y |
| Basement: | None |
| Property Type: | Condo Apt |
| Style: | Apartment |
| Exterior: | Brick |
| Garage Type: | Surface |
| Garage(/Parking)Space: | 0.00 |
| Drive Parking Spaces: | 1 |
| Park #1 | |
| Parking Spot: | 229 |
| Parking Type: | Exclusive |
| Exposure: | S |
| Balcony: | None |
| Locker: | None |
| Pet Permited: | Restrict |
| Approximatly Square Footage: | 1000-1199 |
| Building Amenities: | Visitor Parking |
| Maintenance: | 552.00 |
| Water Included: | Y |
| Cabel TV Included: | Y |
| Common Elements Included: | Y |
| Parking Included: | Y |
| Building Insurance Included: | Y |
| Fireplace/Stove: | N |
| Heat Source: | Electric |
| Heat Type: | Heat Pump |
| Central Air Conditioning: | Wall Unit |
| Laundry Level: | Main |
| Ensuite Laundry: | Y |
| Elevator Lift: | Y |
$
%
Years
This calculator is for demonstration purposes only. Always consult a professional
financial advisor before making personal financial decisions.
| Although the information displayed is believed to be accurate, no warranties or representations are made of any kind. |
| ROYAL LEPAGE CONNECT REALTY |
|
|
.jpg?src=Custom)
Dir:
416-548-7854
Bus:
416-548-7854
Fax:
416-981-7184
| Virtual Tour | Book Showing | Email a Friend |
Jump To:
At a Glance:
| Type: | Condo - Condo Apt |
| Area: | Durham |
| Municipality: | Pickering |
| Neighbourhood: | Town Centre |
| Style: | Apartment |
| Tax: | $2,998.5 |
| Maintenance Fee: | $552 |
| Beds: | 3+1 |
| Baths: | 2 |
| Fireplace: | N |
Locatin Map:
Payment Calculator:
- Color Examples
- Green
- Black and Gold
- Dark Navy Blue And Gold
- Cyan
- Black
- Purple
- Gray
- Blue and Black
- Orange and Black
- Red
- Magenta
- Gold
- Device Examples

