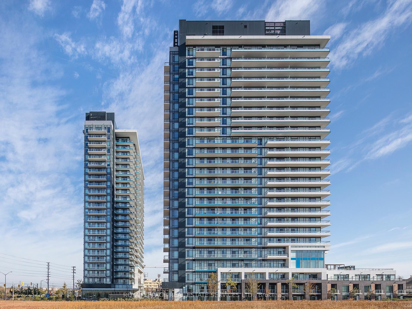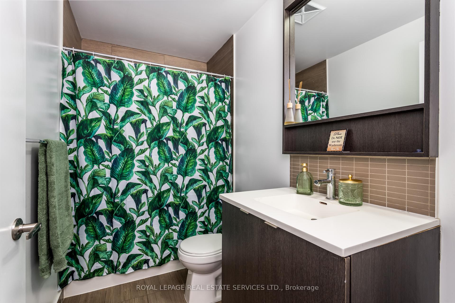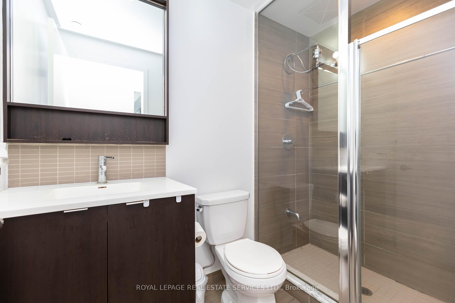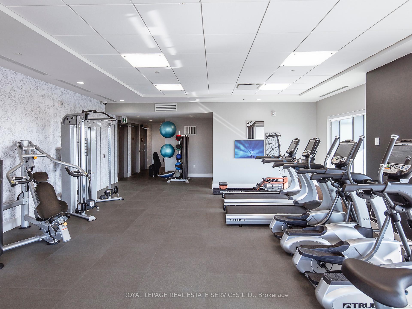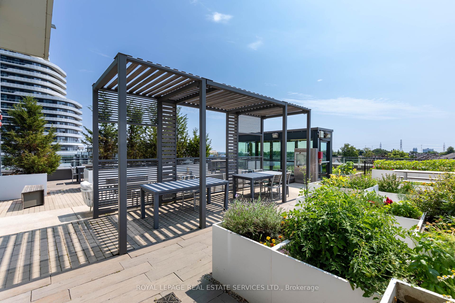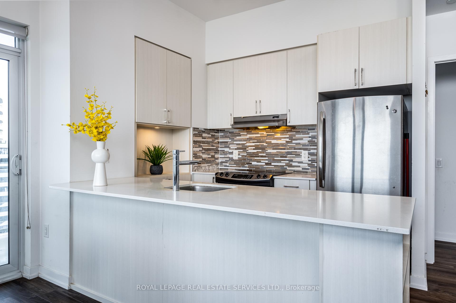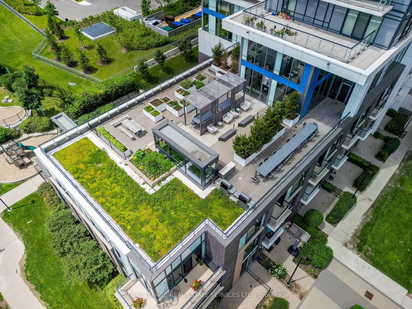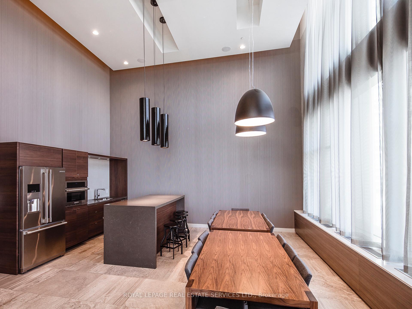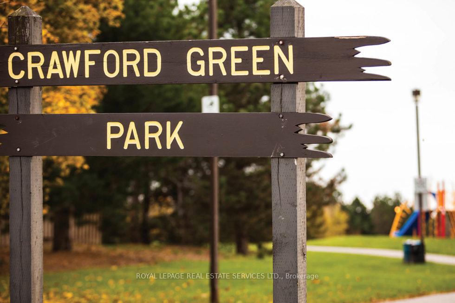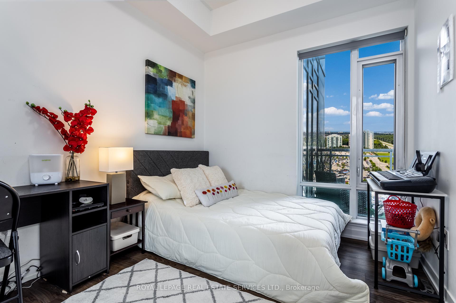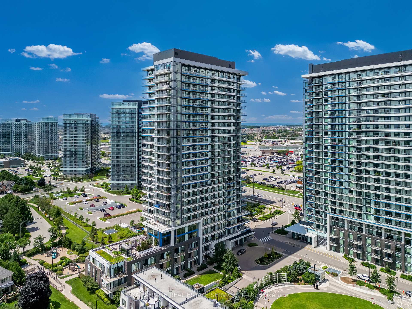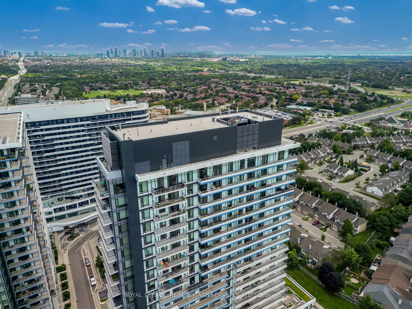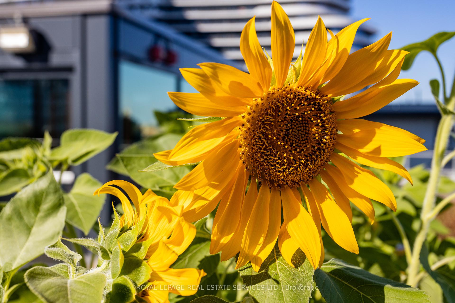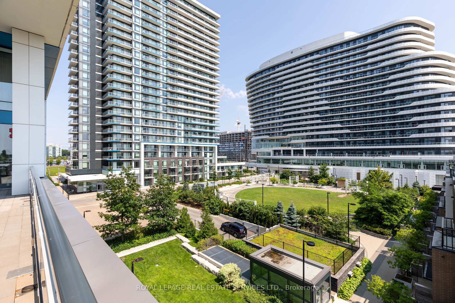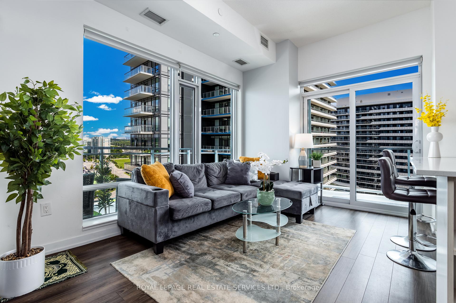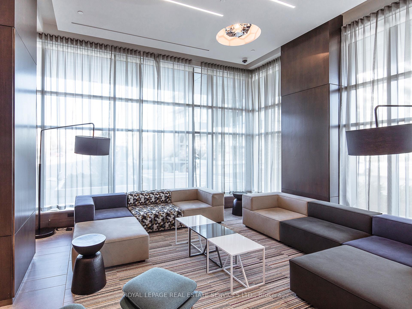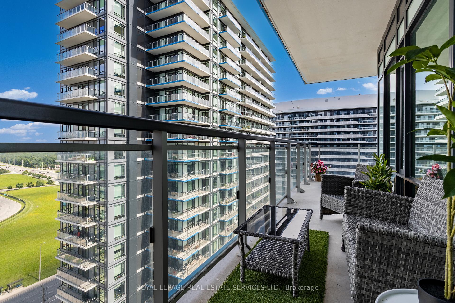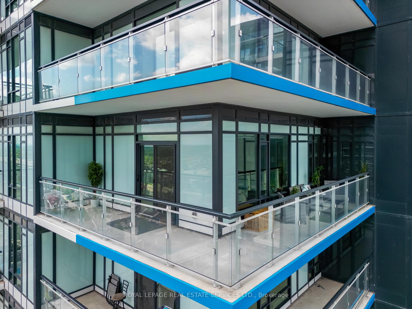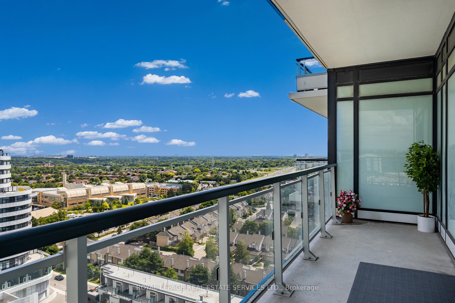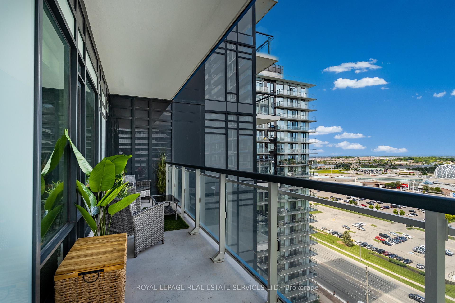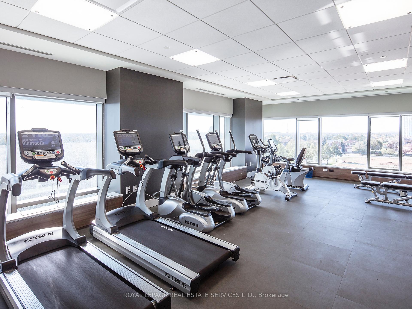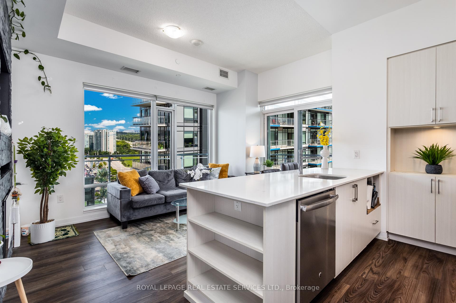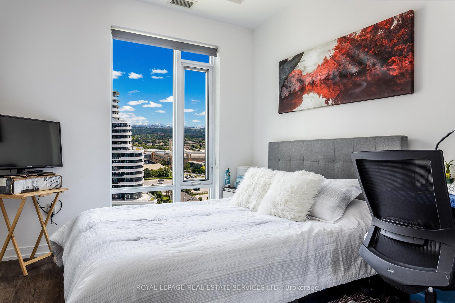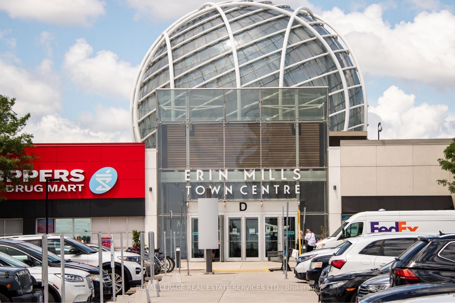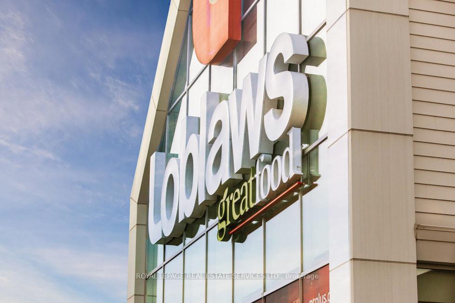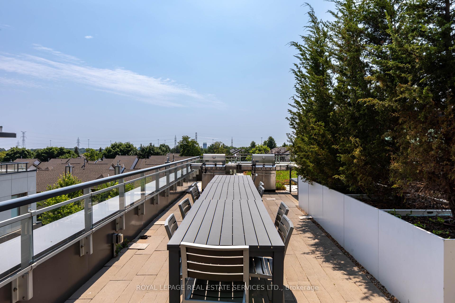$3,100
Available - For Rent
Listing ID: W10427979
2560 Eglinton Ave West , Unit 1611, Mississauga, L5M 0Y3, Ontario
| One of the most sought-after floor plans at West Tower by Daniels! Thoughtfully designed to maximize space! Suite 1611 is a stunning, rarely available condominium residence with approximately 779 square feet of living space plus a 250 square foot terrace, 2-bedrooms, 2-full baths, luxurious finishes and enchanting views from sunrise to sunset. Located in the heart of Mississauga's sought-after Erin Mills community. West Tower is conveniently located, with easy access to major arteries, particularly Erin Mills Parkway, Eglinton Avenue West and Highway 403. Major attractions of the area include Quenippenon Meadows Park, Woodland Chase Park, the Erin Mills Town Centre, Credit Valley Hospital, and several big box stores, including Loblaws, Rona, LCBO, Indigo, National Sports, IHop and Boston Pizza. West Tower features every conceivable amenity, including a security system, with a 24-hour concierge, video surveillance, outdoor BBQ area, community gardening plots and party room. |
| Extras: This suite offers soaring 9-ft ceilings, high quality laminate flooring throughout, quartz counters, stainless steel appliances and a massive terrace that allows you to indulge in the panoramic views. |
| Price | $3,100 |
| Address: | 2560 Eglinton Ave West , Unit 1611, Mississauga, L5M 0Y3, Ontario |
| Province/State: | Ontario |
| Condo Corporation No | PSCC |
| Level | 16 |
| Unit No | 1611 |
| Locker No | 312 |
| Directions/Cross Streets: | Erin Mills Parkway & Eglinton |
| Rooms: | 5 |
| Bedrooms: | 2 |
| Bedrooms +: | |
| Kitchens: | 1 |
| Family Room: | Y |
| Basement: | None |
| Furnished: | N |
| Property Type: | Condo Apt |
| Style: | Apartment |
| Exterior: | Concrete |
| Garage Type: | Underground |
| Garage(/Parking)Space: | 1.00 |
| Drive Parking Spaces: | 1 |
| Park #1 | |
| Parking Spot: | 199 |
| Parking Type: | Owned |
| Legal Description: | P3 |
| Exposure: | Ne |
| Balcony: | Terr |
| Locker: | Owned |
| Pet Permited: | Restrict |
| Retirement Home: | N |
| Approximatly Square Footage: | 700-799 |
| Building Amenities: | Bike Storage, Concierge, Gym, Party/Meeting Room |
| Property Features: | Electric Car, Hospital, Park, Public Transit |
| CAC Included: | Y |
| Common Elements Included: | Y |
| Heat Included: | Y |
| Building Insurance Included: | Y |
| Fireplace/Stove: | Y |
| Heat Source: | Gas |
| Heat Type: | Forced Air |
| Central Air Conditioning: | Central Air |
| Laundry Level: | Main |
| Ensuite Laundry: | Y |
| Although the information displayed is believed to be accurate, no warranties or representations are made of any kind. |
| ROYAL LEPAGE REAL ESTATE SERVICES LTD. |
|
|
.jpg?src=Custom)
Dir:
416-548-7854
Bus:
416-548-7854
Fax:
416-981-7184
| Book Showing | Email a Friend |
Jump To:
At a Glance:
| Type: | Condo - Condo Apt |
| Area: | Peel |
| Municipality: | Mississauga |
| Neighbourhood: | Central Erin Mills |
| Style: | Apartment |
| Beds: | 2 |
| Baths: | 2 |
| Garage: | 1 |
| Fireplace: | Y |
Locatin Map:
- Color Examples
- Green
- Black and Gold
- Dark Navy Blue And Gold
- Cyan
- Black
- Purple
- Gray
- Blue and Black
- Orange and Black
- Red
- Magenta
- Gold
- Device Examples

