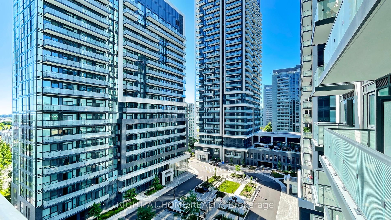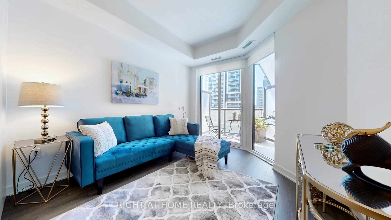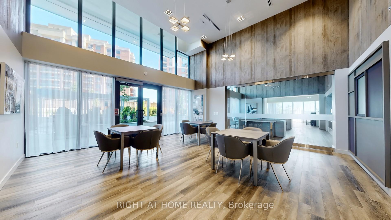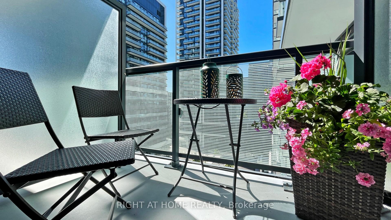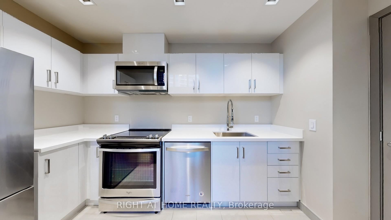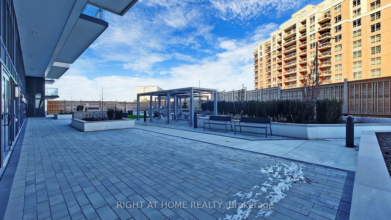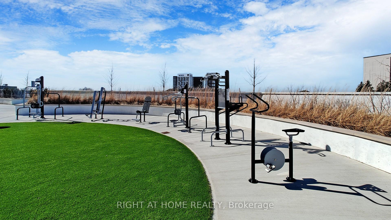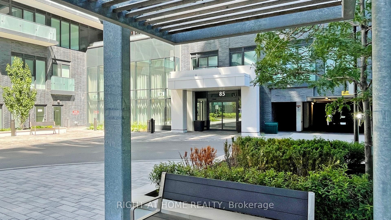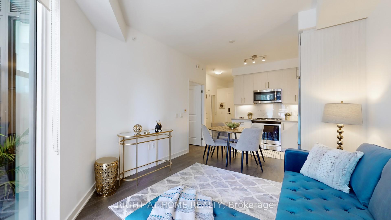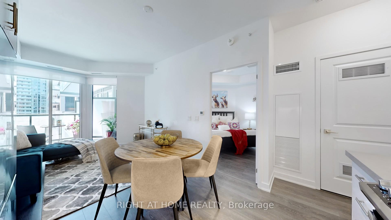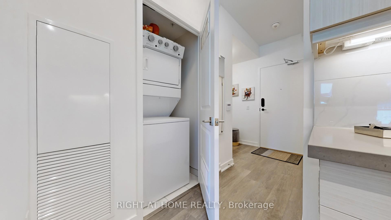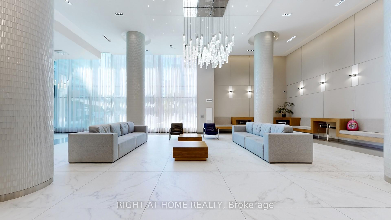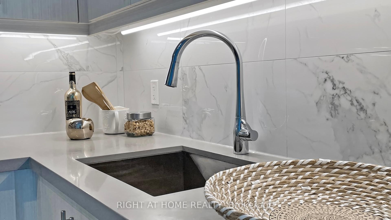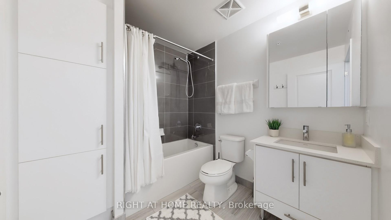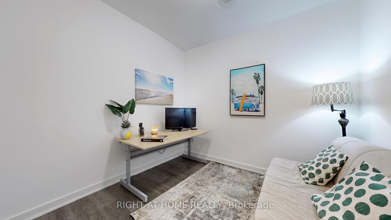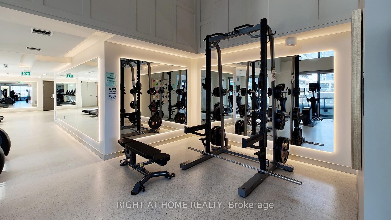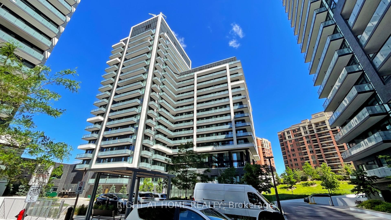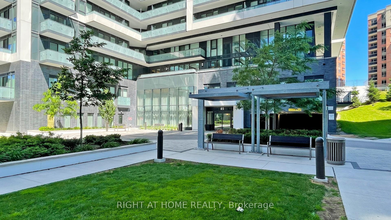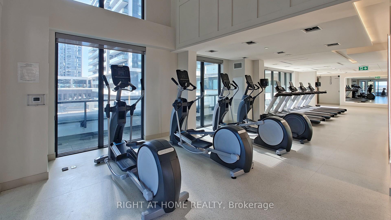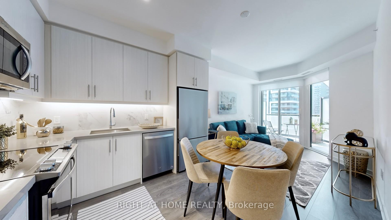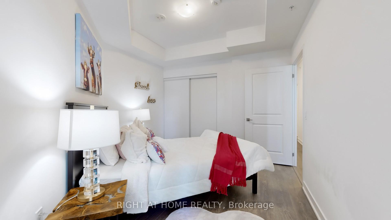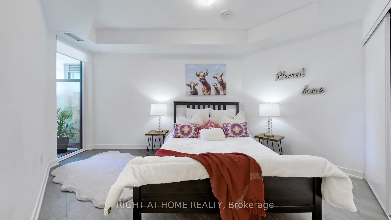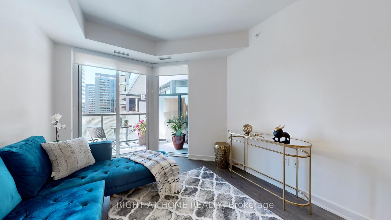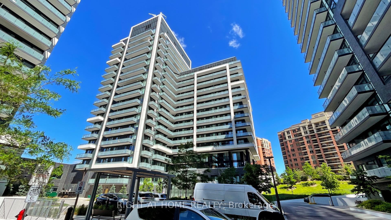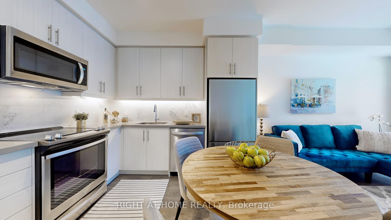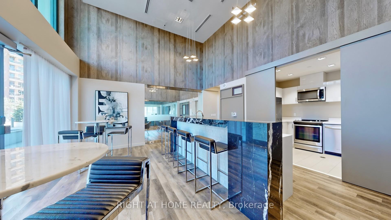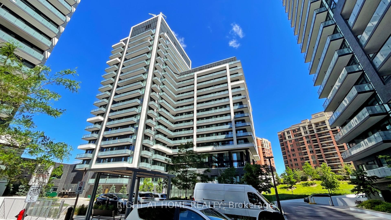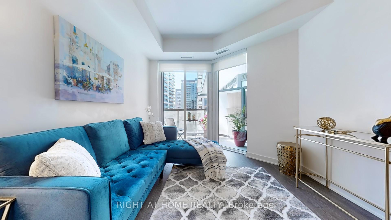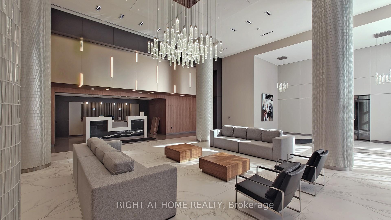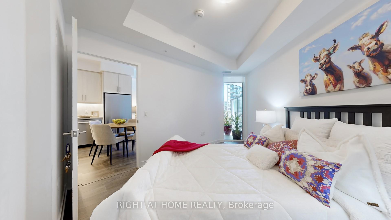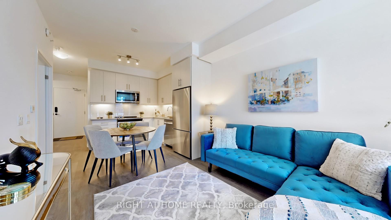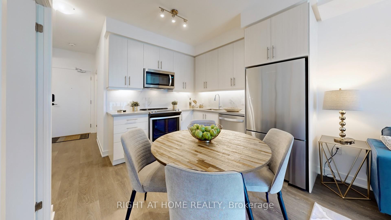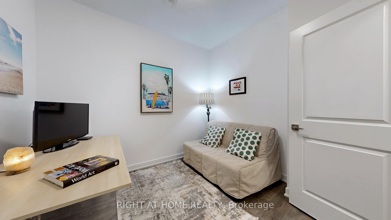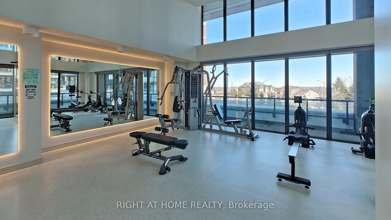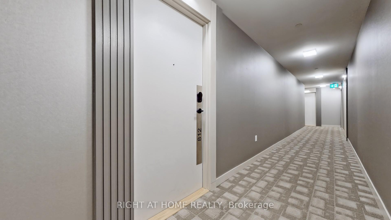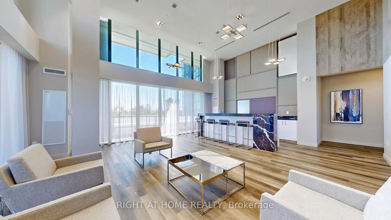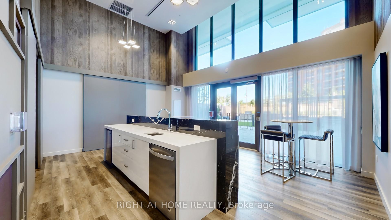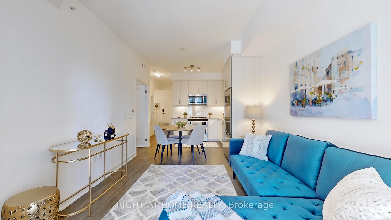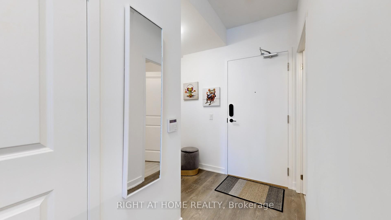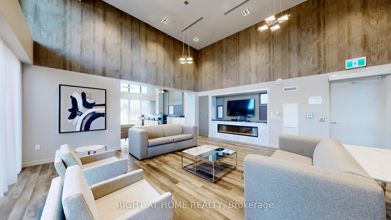$578,000
Available - For Sale
Listing ID: N10427592
85 Oneida Cres , Unit 812, Richmond Hill, L4B 0H4, Ontario
| Spacious South Facing Apartment in the Luxurious 3 years New Yonge Parc Condominium Complex by Pemberton Group! Excellent Location Close to a Transportation hub, Go train and to a future Subway Station. Large Den with a Separate Door allows using it as a Second Bedroom or an Office. Modern design with 7 1/2 inch Laminate flooring, Quartz Countertops, 9' ceilings, Pre-wired telephone outlets in Every Room, Suite entry alarm, 24 hr a day Monitoring and Security, Latch Smart Lock System, Pressure Balance Valves in the Bathroom, Sophisticated Building Amenities include Gym, 4 Party Rooms, Sauna, Rooftop Terrace with Barbeques, Plenty of Visitors parking and a Guest Suite . 5 min Walk to Red Maple Public School and Langstaff Community Center; 10 min walk to plazas and Shopping. AAA location combined with Quality Contemporary New Build ! |
| Price | $578,000 |
| Taxes: | $2167.17 |
| Assessment Year: | 2024 |
| Maintenance Fee: | 543.26 |
| Address: | 85 Oneida Cres , Unit 812, Richmond Hill, L4B 0H4, Ontario |
| Province/State: | Ontario |
| Condo Corporation No | YRSCC |
| Level | 8 |
| Unit No | 812 |
| Locker No | 129 |
| Directions/Cross Streets: | Yonge/Highway 7 |
| Rooms: | 4 |
| Rooms +: | 1 |
| Bedrooms: | 1 |
| Bedrooms +: | 1 |
| Kitchens: | 1 |
| Family Room: | N |
| Basement: | None |
| Approximatly Age: | 0-5 |
| Property Type: | Condo Apt |
| Style: | Apartment |
| Exterior: | Concrete |
| Garage Type: | Underground |
| Garage(/Parking)Space: | 1.00 |
| Drive Parking Spaces: | 0 |
| Park #1 | |
| Parking Spot: | 4 |
| Parking Type: | Owned |
| Legal Description: | G/P1 |
| Exposure: | S |
| Balcony: | Open |
| Locker: | Owned |
| Pet Permited: | Restrict |
| Approximatly Age: | 0-5 |
| Approximatly Square Footage: | 600-699 |
| Building Amenities: | Concierge, Gym, Party/Meeting Room, Rooftop Deck/Garden, Sauna, Visitor Parking |
| Property Features: | Library, Public Transit, Rec Centre, School |
| Maintenance: | 543.26 |
| Water Included: | Y |
| Common Elements Included: | Y |
| Heat Included: | Y |
| Parking Included: | Y |
| Building Insurance Included: | Y |
| Fireplace/Stove: | N |
| Heat Source: | Gas |
| Heat Type: | Forced Air |
| Central Air Conditioning: | Central Air |
| Laundry Level: | Main |
| Elevator Lift: | Y |
$
%
Years
This calculator is for demonstration purposes only. Always consult a professional
financial advisor before making personal financial decisions.
| Although the information displayed is believed to be accurate, no warranties or representations are made of any kind. |
| RIGHT AT HOME REALTY |
|
|
.jpg?src=Custom)
Dir:
416-548-7854
Bus:
416-548-7854
Fax:
416-981-7184
| Virtual Tour | Book Showing | Email a Friend |
Jump To:
At a Glance:
| Type: | Condo - Condo Apt |
| Area: | York |
| Municipality: | Richmond Hill |
| Neighbourhood: | Langstaff |
| Style: | Apartment |
| Approximate Age: | 0-5 |
| Tax: | $2,167.17 |
| Maintenance Fee: | $543.26 |
| Beds: | 1+1 |
| Baths: | 1 |
| Garage: | 1 |
| Fireplace: | N |
Locatin Map:
Payment Calculator:
- Color Examples
- Green
- Black and Gold
- Dark Navy Blue And Gold
- Cyan
- Black
- Purple
- Gray
- Blue and Black
- Orange and Black
- Red
- Magenta
- Gold
- Device Examples

